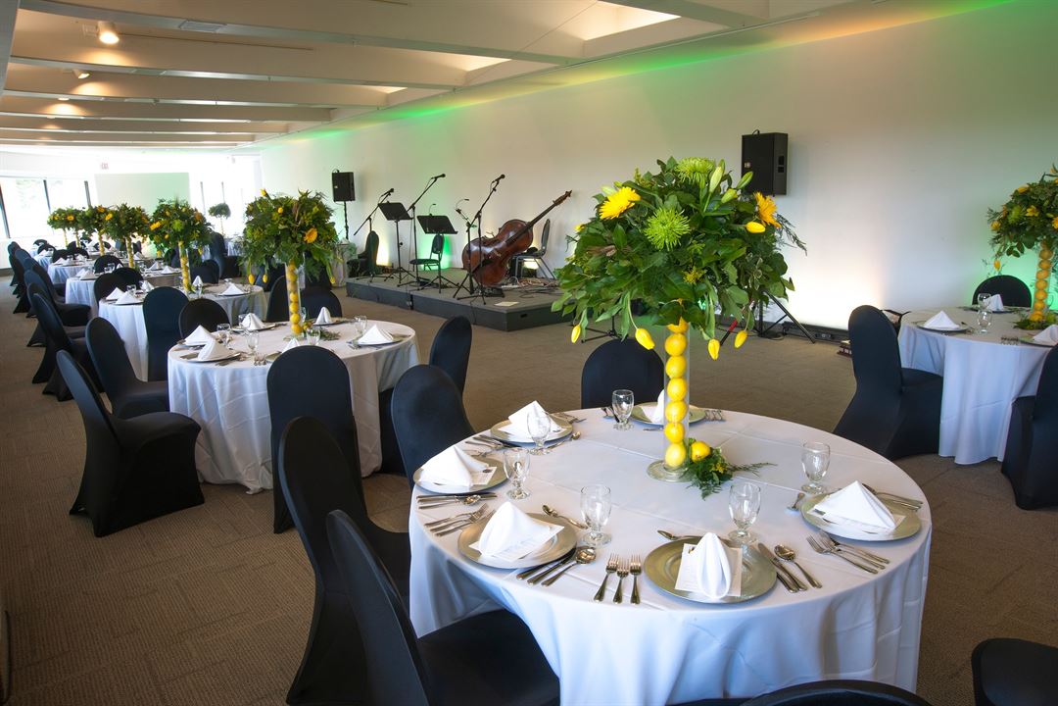
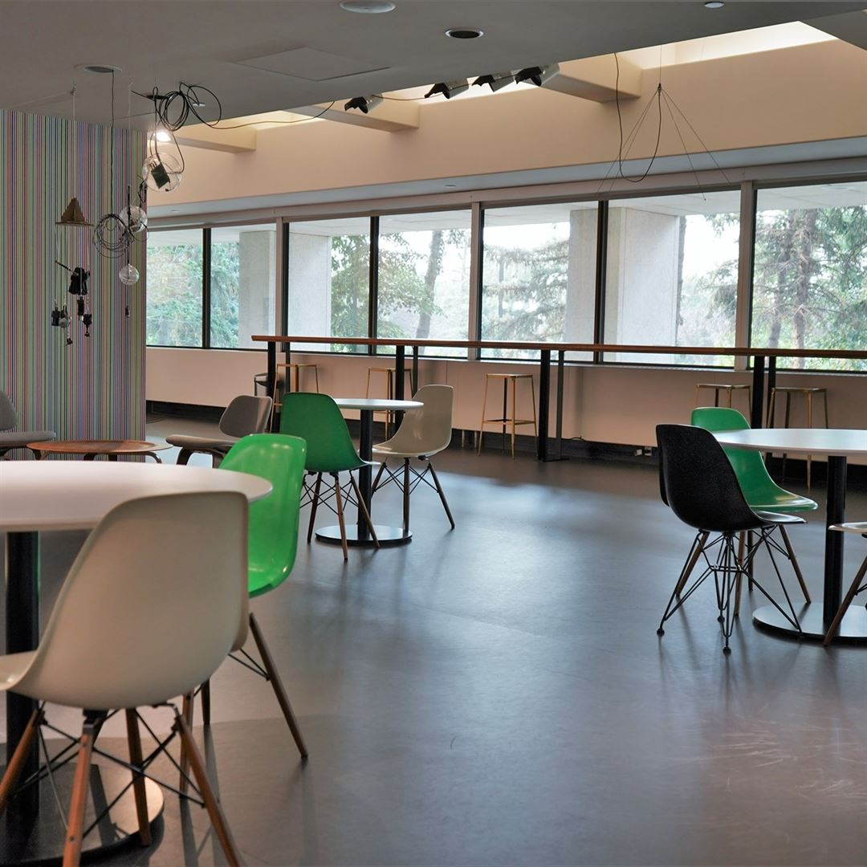
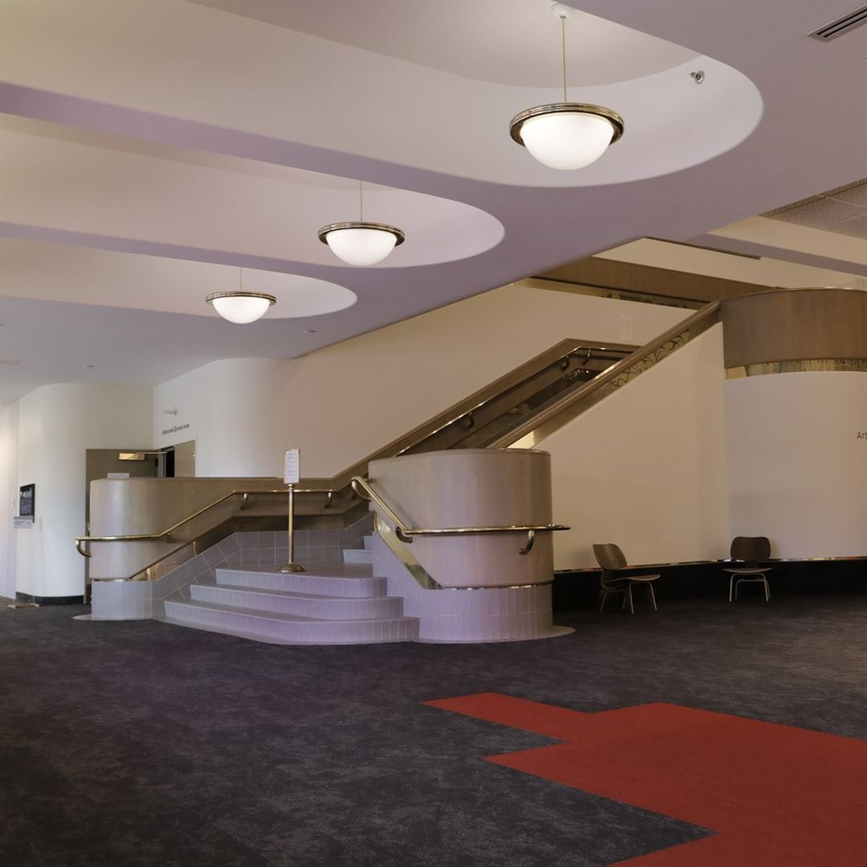
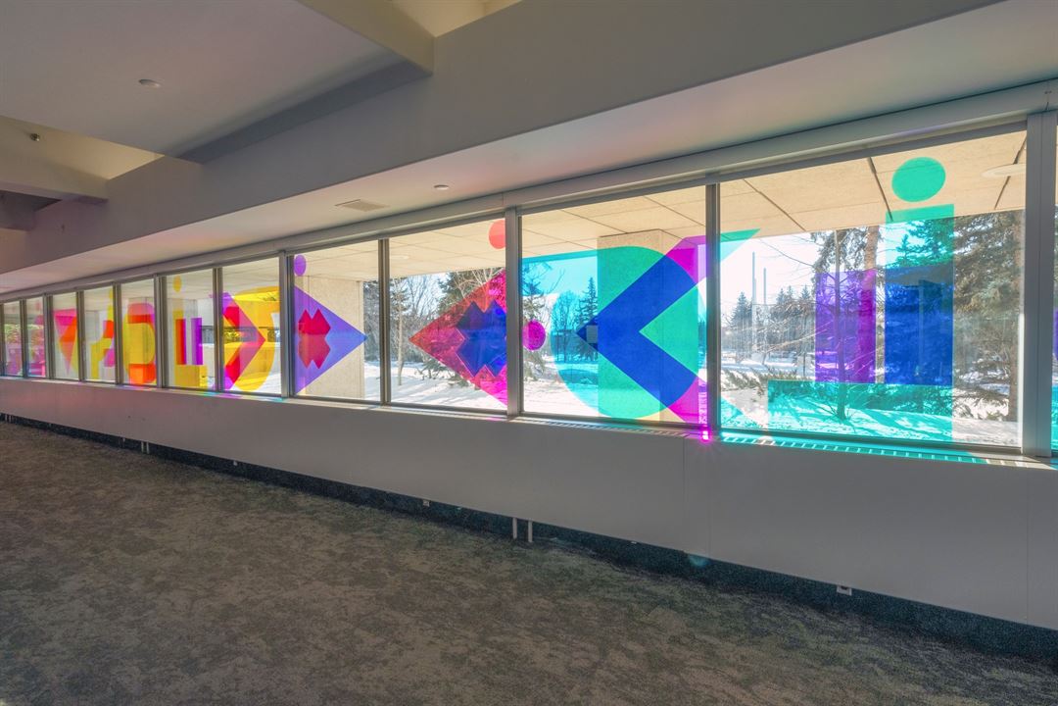
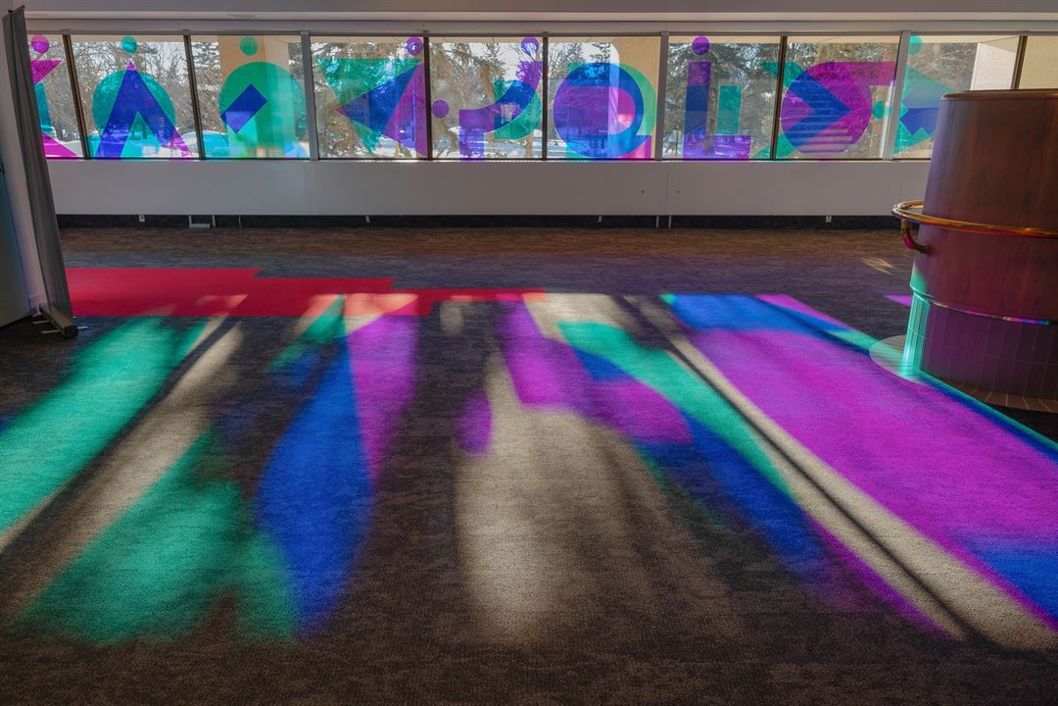
















MacKenzie Art Gallery
3475 Albert St, Regina, SK
400 Capacity
$200 to $2,750 for 50 People
Our multi-facility space hosts an art conservation lab, BMO Learning Centre and Bobbie Taylor Resource Area, Gallery Shop, theatre, conference rooms, and a vault containing over 4,500 pieces from our permanent collection. From meetings to wedding receptions and corporate galas, we provide an extraordinary event experience, including delicious and thoughtful on-site catering, all surrounded by the beauty of a world-class art museum. Contact us to book your next event, meeting or function at the MacKenzie Art Gallery.
Event Pricing
Room Rental Fees
400 people max
$200 - $950
per event
Ceremony
200 people max
$1,200 per event
Ceremony & Cocktails
150 people max
$1,900 per event
Dining & Dancing
150 people max
$2,700 per event
Ceremony, Dining & Dancing
150 people max
$3,000 per event
Catering Menu
400 people max
$20 - $55
per person
Event Spaces




Additional Info
Venue Types
Amenities
- Full Bar/Lounge
- On-Site Catering Service
- Wireless Internet/Wi-Fi
Features
- Max Number of People for an Event: 400