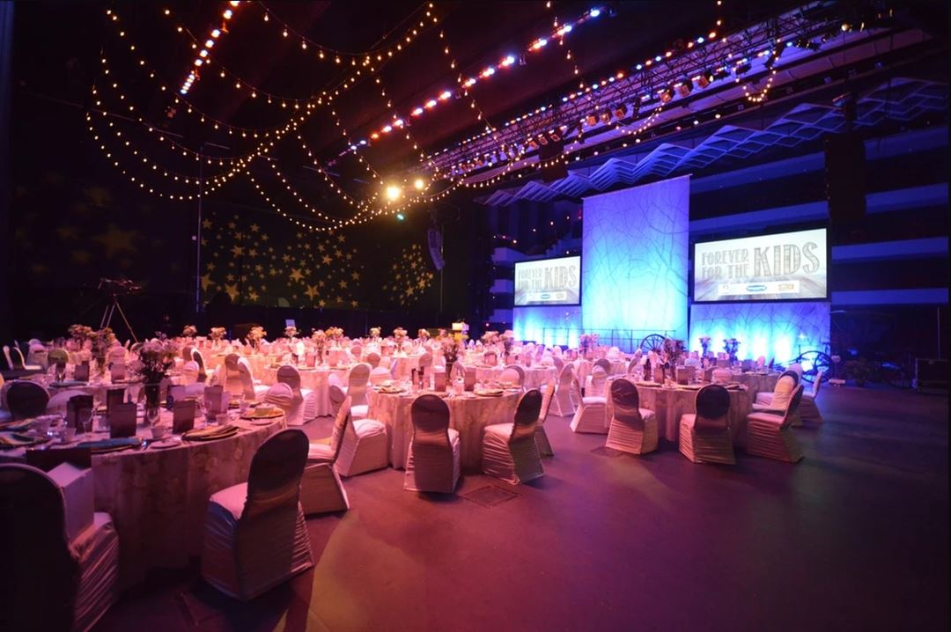
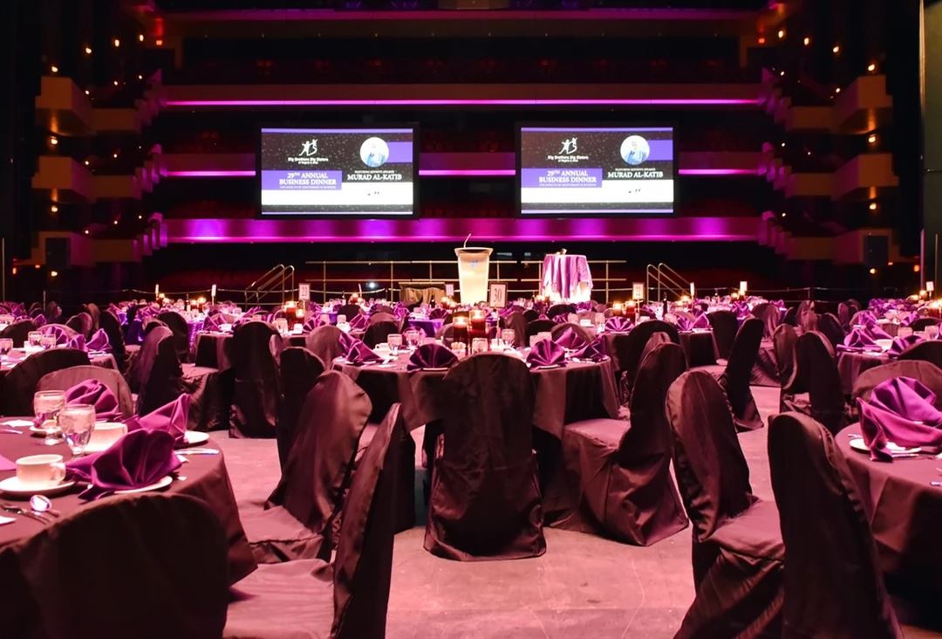
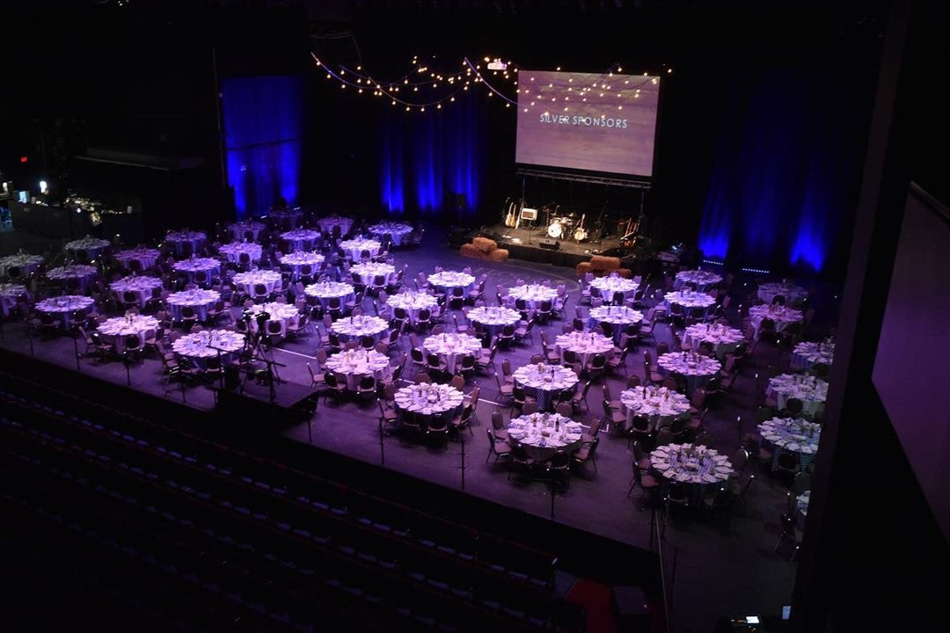
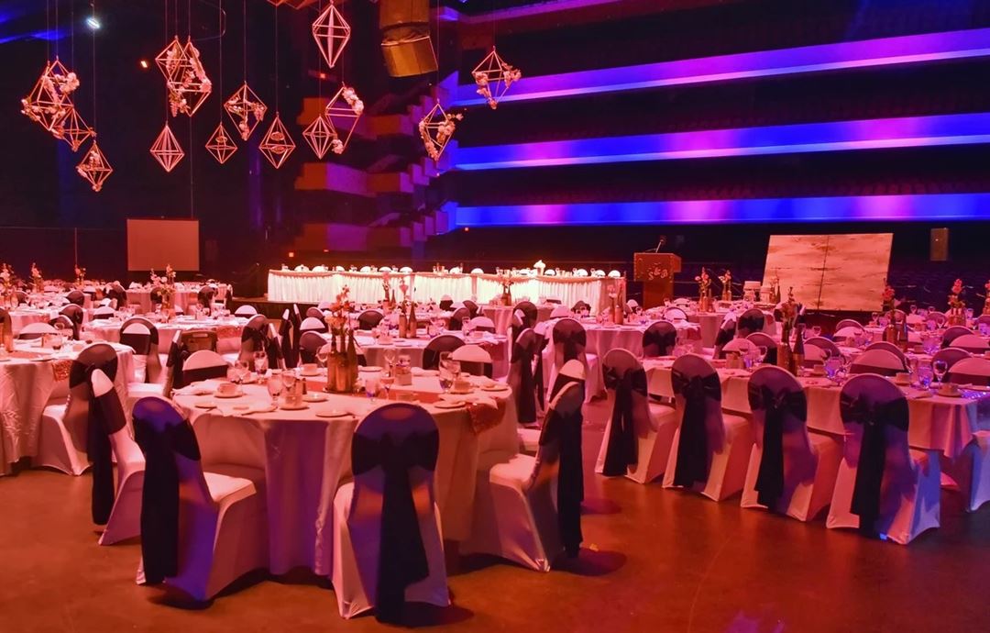
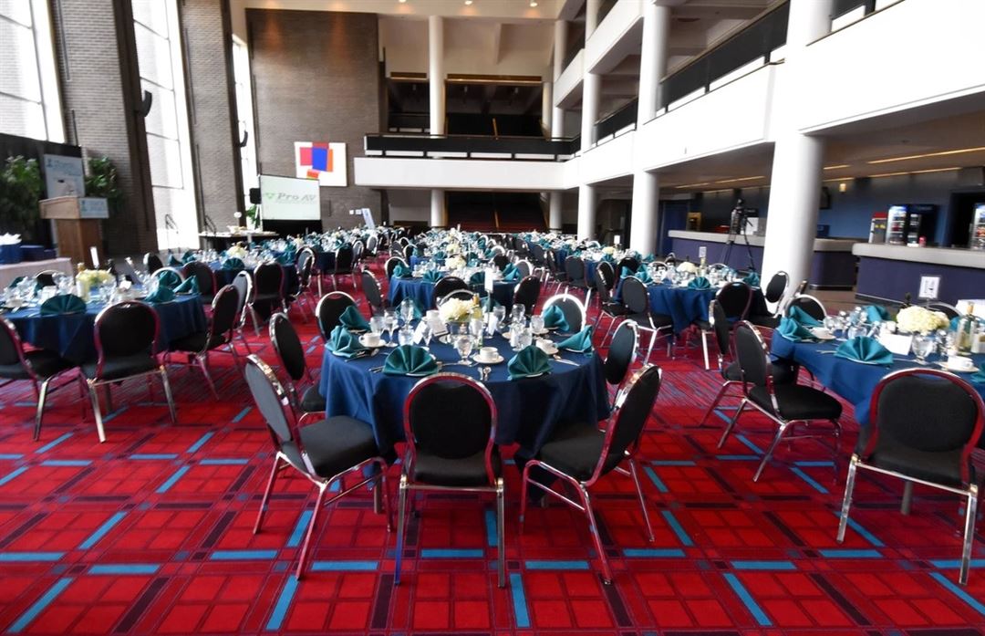






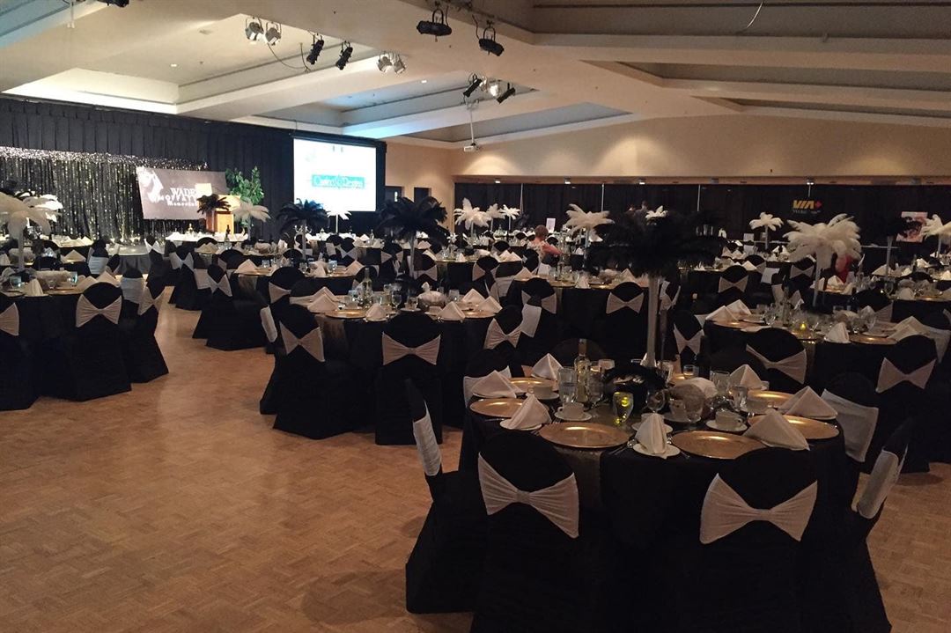
Conexus Arts Centre
200 Lakeshore Dr, Regina, SK
1,400 Capacity
$140 / Event
Formerly known as The Saskatchewan Centre of the Arts, The Conexus Arts Centre touches a myriad of lives every year through on stage performances, concerts, celebrations, family and community events.
The Conexus Arts Centre provides a wide range of entertainment options, meeting space and room for tradeshows and special events. We make it easy for you to create lifetime memories or host a worry-free event because we put you at the centre of everything we do.
Event Pricing
Venue Rental
$140 per event
Weddings
$800 - $2,250
per event
Event Spaces








Additional Info
Venue Types
Amenities
- On-Site Catering Service
- Outdoor Function Area
- Wireless Internet/Wi-Fi
Features
- Max Number of People for an Event: 1400