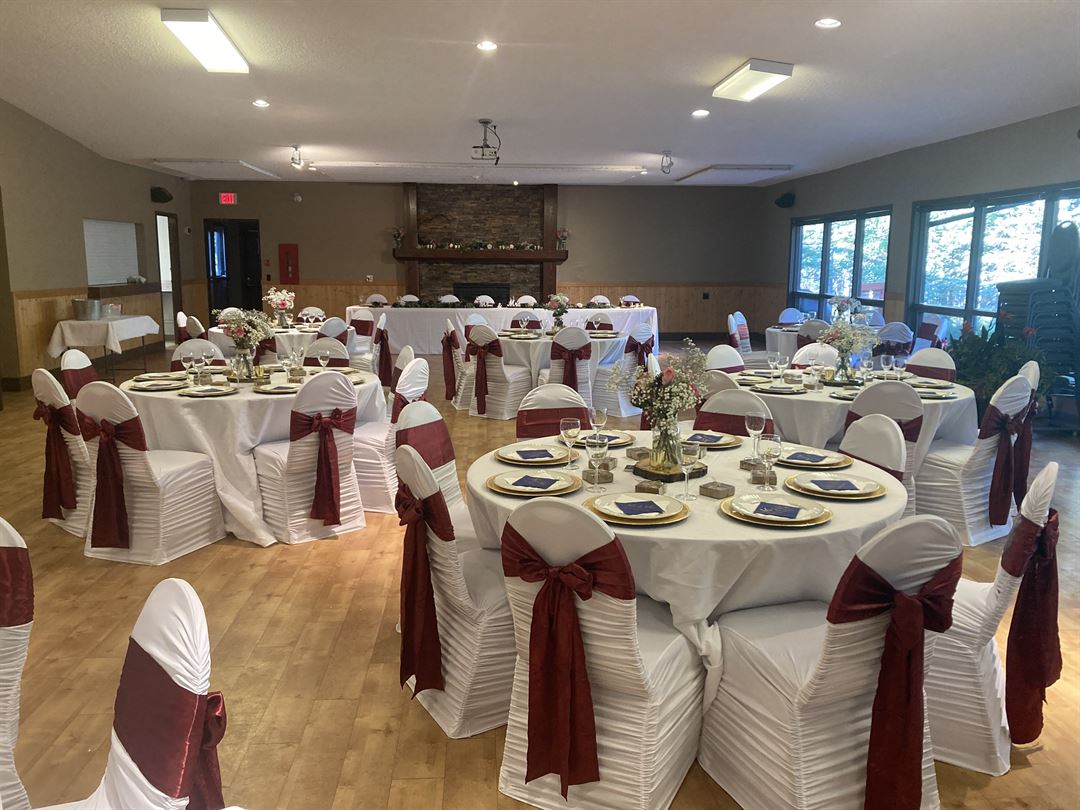
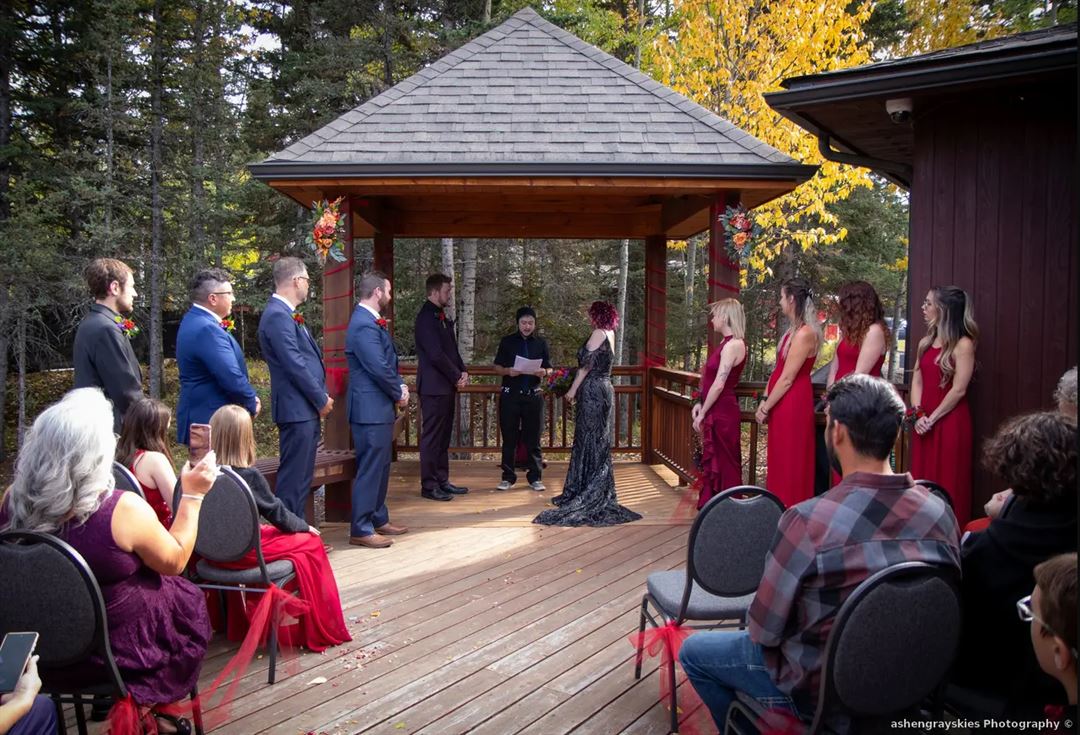
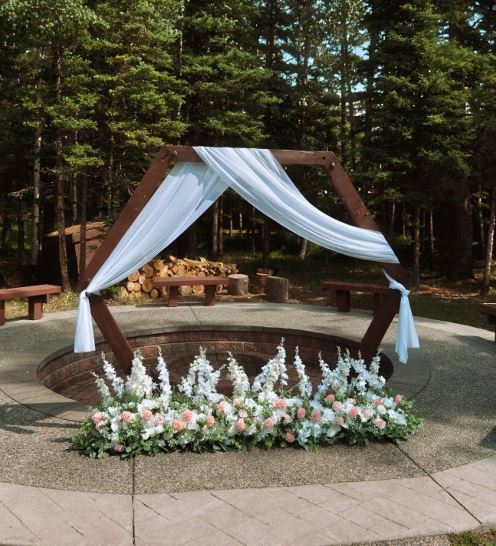
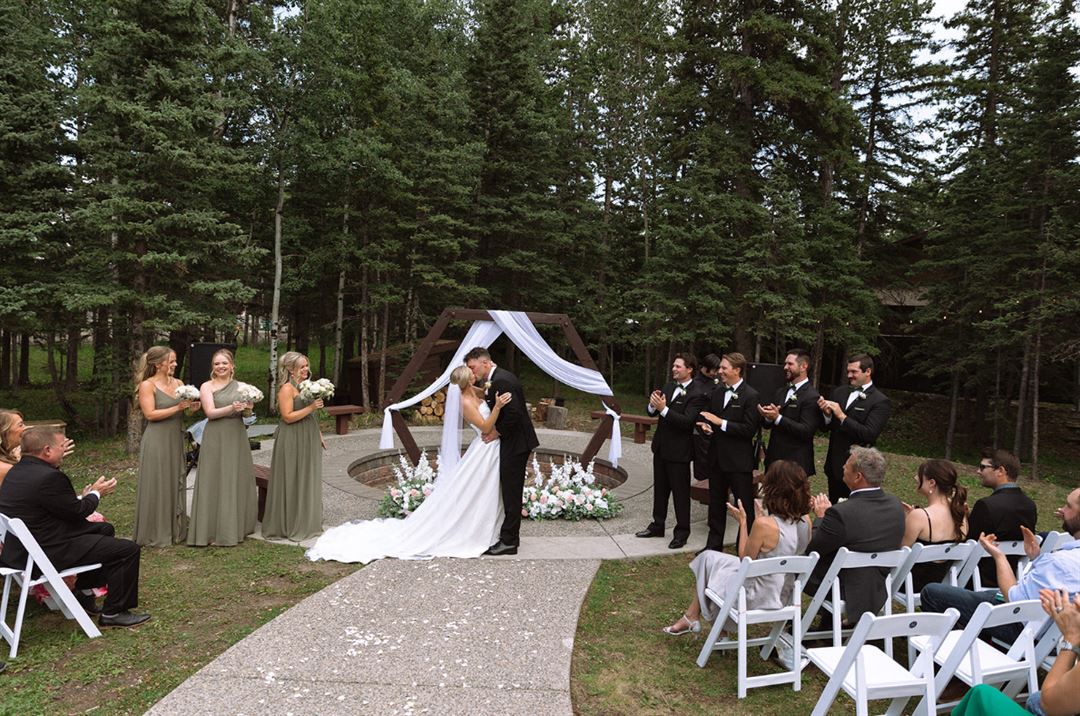
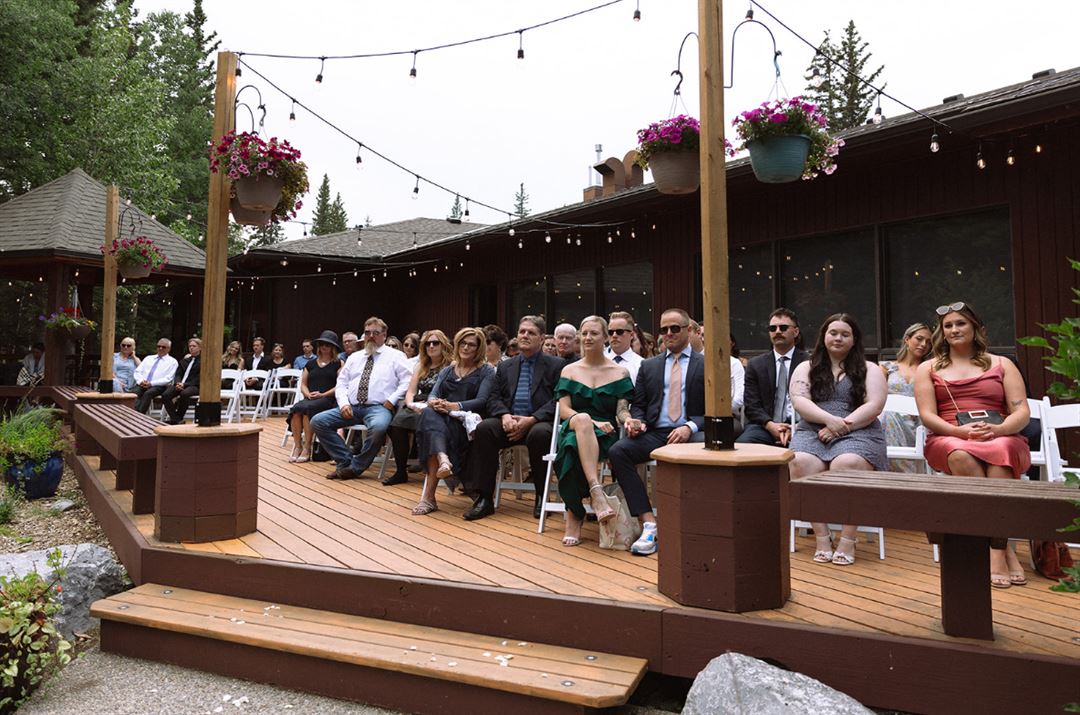






















Redwood House
1 Manyhorses Dr, Redwood Meadows, AB
150 Capacity
$400 / Event
Nestled in the foothills between South West of Calgary and the hamlet of Bragg Creek, Redwood Meadows is a picturesque town surrounded by lush poplar and tall pines. If you're looking for a woodland wedding with DIY capabilities to your hearts desire, Redwood House is your dream realized.
Our large Wolf Willow Room offers dining for up to 150 guests in a bright 3,280 sq.ft. hall with a full bar and commercial kitchen attached. Large windows on the East side look out onto the Woodland Patio which has a wooden gazebo and large fire pit, perfect for exchanging your vows. We offer a full AV system with cordless mics, projector and surround sound speakers as well as an additional room, the Wild Rose Room for use of a bridal suite, kids room, or additional catering space.
We provide bar service as requested with a fully stocked and licensed bar.
Outside catering and music is more than welcome, whether that be a DJ, band, Spotify playlist, potluck style dishes, or a professional caterer.
Event Pricing
Wedding Package 2025
150 people max
$2,000 per event
Wedding Package 2024
150 people max
$1,600 per event
Wild Rose Room Event Pricing 2024
28 people max
$50 per hour
Wolf Willow Event Package 2024
150 people max
$100 per hour
Availability (Last updated 12/25)
Event Spaces


Additional Info
Venue Types
Amenities
- ADA/ACA Accessible
- Full Bar/Lounge
- Fully Equipped Kitchen
- Outdoor Function Area
- Outside Catering Allowed
- Wireless Internet/Wi-Fi
Features
- Max Number of People for an Event: 150
- Number of Event/Function Spaces: 1
- Special Features: Theatre seating for 200, dining capacity for up to 150, Woodland Patio with gazebo, flower beds, fire pit and outdoor benches Full commercial kitchen Full Bar, bartenders included Indoor rundle stone fireplace Additional room for use as a bridal suite
- Total Meeting Room Space (Square Meters): 304.7
- Year Renovated: 2010