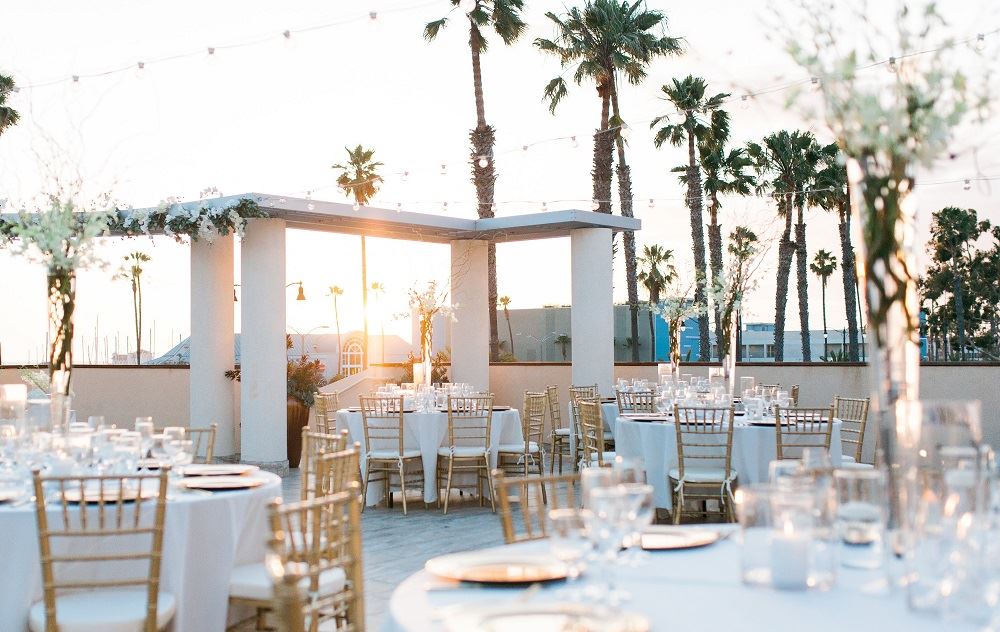
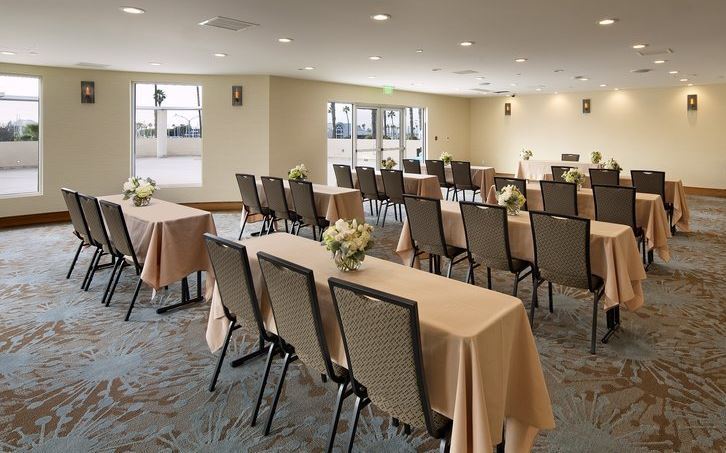
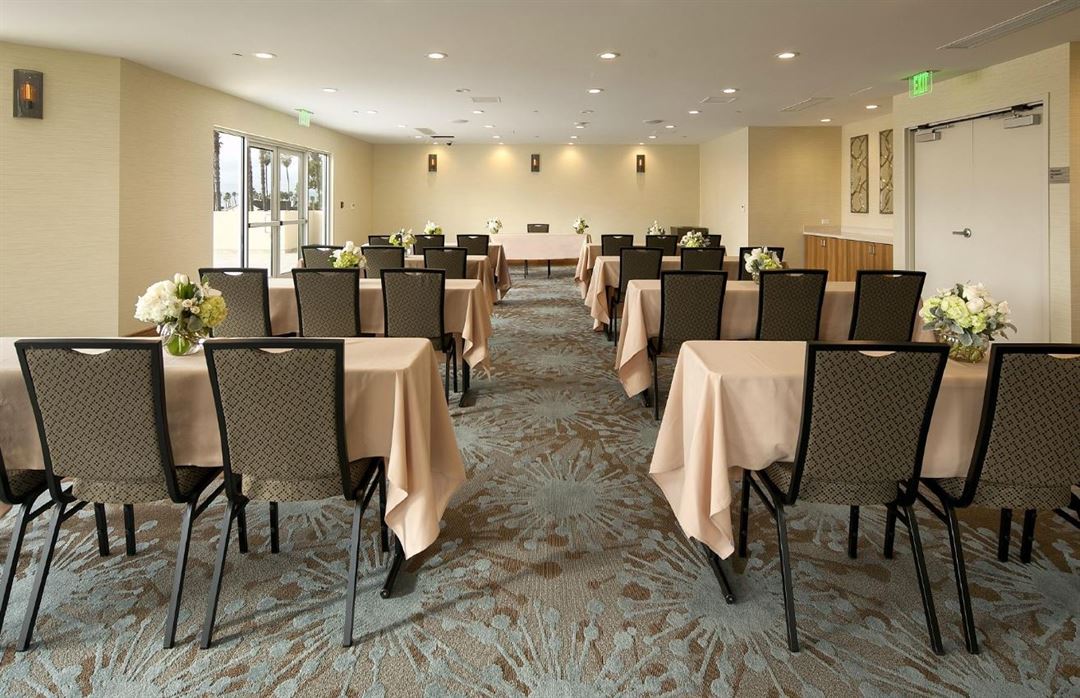
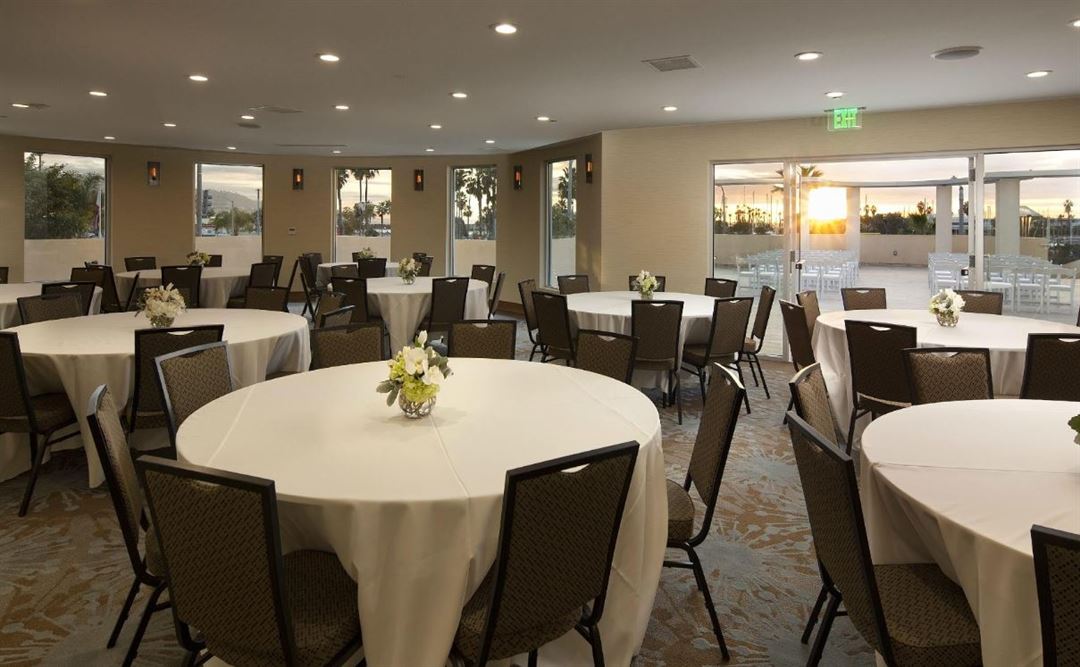
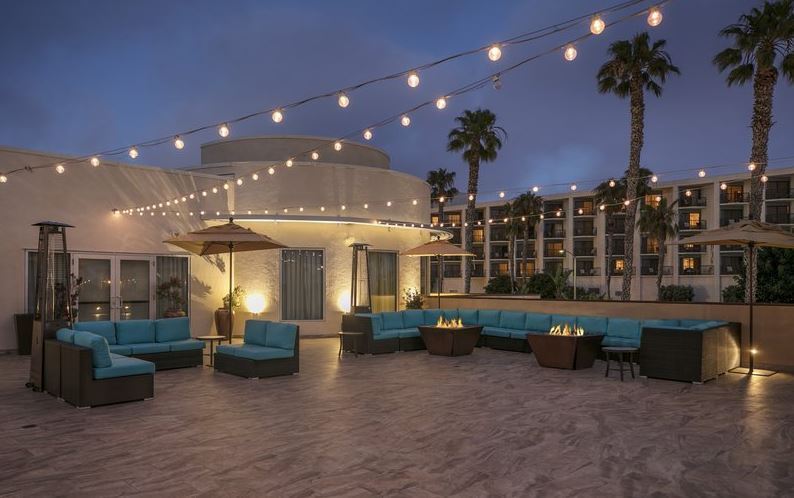



The Redondo Beach Hotel
400 N. Harbor Drive, Redondo Beach, CA
120 Capacity
$5,750 to $10,500 for 50 Guests
Situated on the tranquil waterfront of Redondo Beach, California, The Redondo Beach Hotel is an elegant venue for a remarkable wedding day. Celebrate the engagement, wedding shower, rehearsal dinner, ceremony, and reception in this beautiful vista, with breath taking views over the water outside and fantastic amenities indoors. Ideally located across from King Harbor, this venue marries sophistication with simplicity for a relaxed atmosphere on your special day.
Our Harbor Room can hold up to 92 guests inside, while our Rooftop Terrace can accommodate up to 120. For a more intimate Redondo Beach event space, our Catalina Room can hold up to 30 guests. We also offer access to preferred catering partners Critic's Choice, which offer premium catering menus for any occasion and budget.
Event Pricing
Wedding Packages
$115 - $210
per person
Event Spaces
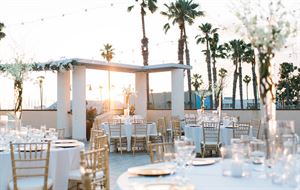
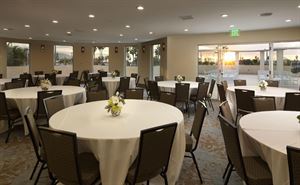

Additional Info
Venue Types
Amenities
- ADA/ACA Accessible
- Full Bar/Lounge
- Outdoor Function Area
- Outdoor Pool
- Outside Catering Allowed
- Wireless Internet/Wi-Fi
Features
- Max Number of People for an Event: 120
- Number of Event/Function Spaces: 3
- Total Meeting Room Space (Square Feet): 4,602