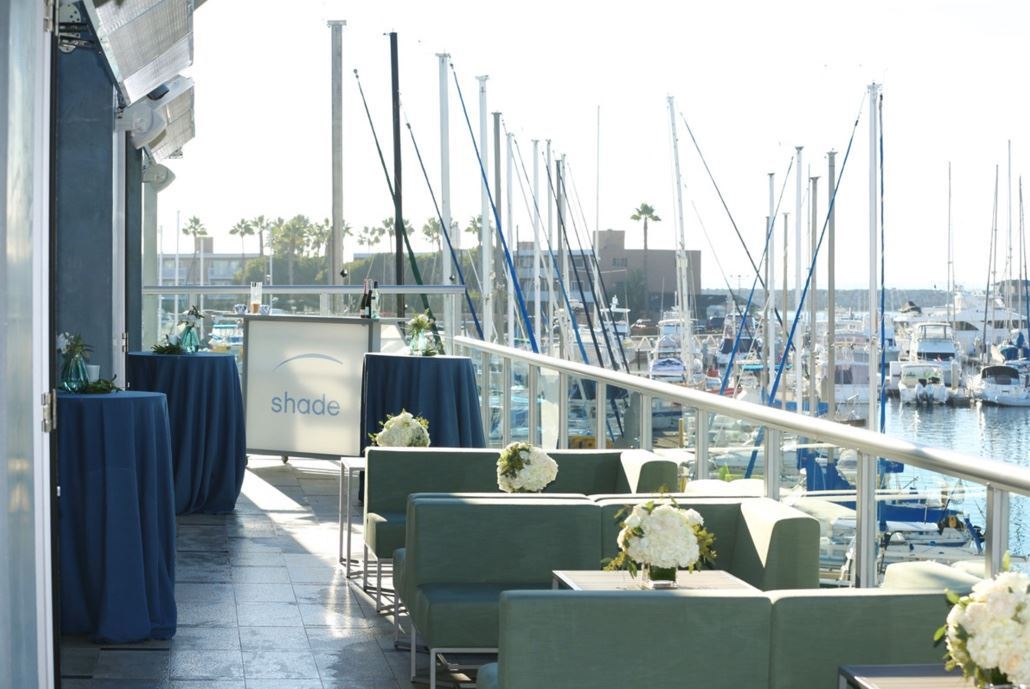
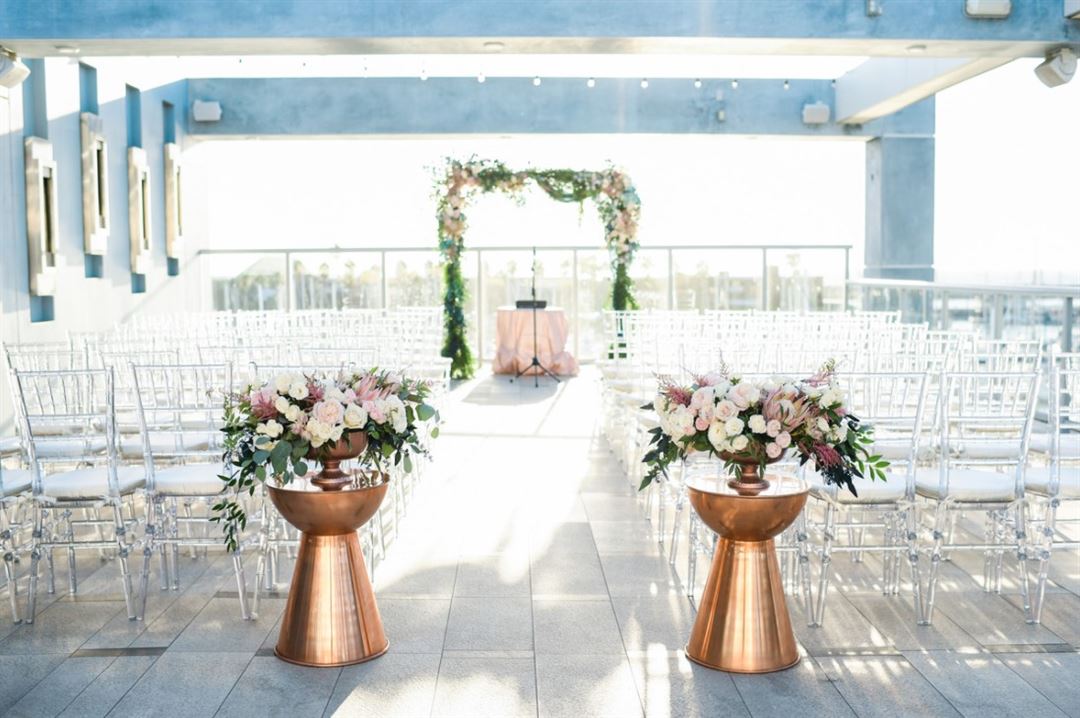
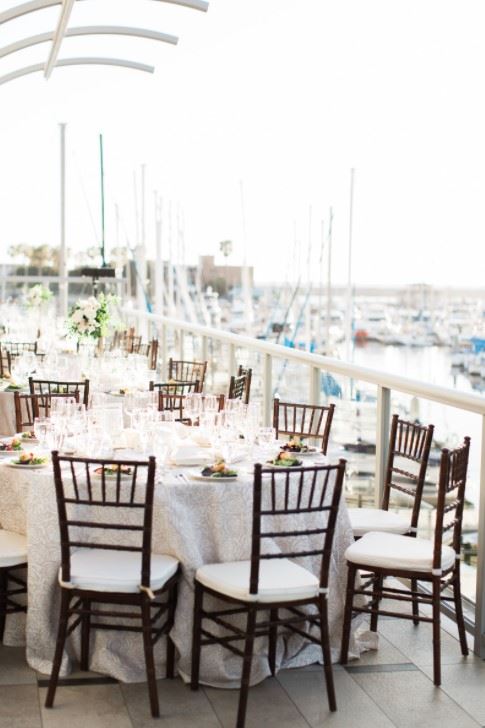
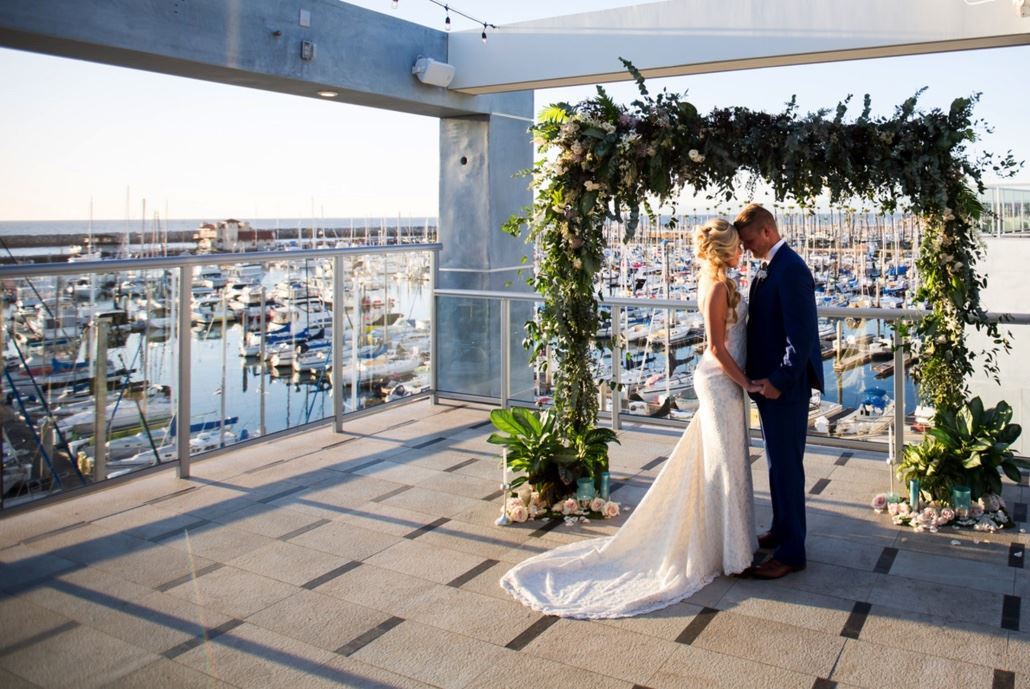
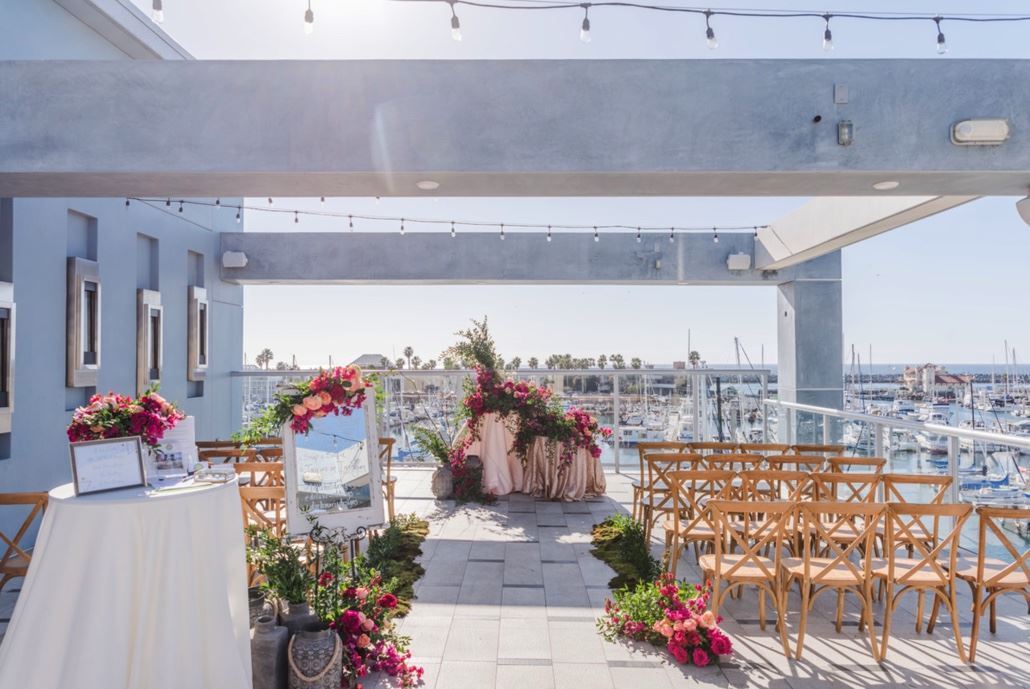

































Shade Hotel Redondo Beach
655 North Harbor Drive, Redondo Beach, CA
602 Capacity
When the time comes to tie the knot and commit to the one you love, you both deserve to do it in a location as beautiful as the love you share. That's why Shade Hotel offers the ideal wedding venue for couples in Redondo Beach and greater Los Angeles: with a gorgeous space situated right on the marina and sweeping views of the coast, our beach wedding venue is the perfect place to stage a wedding big or small. Get made in the Shade and plan your beach wedding with us today!
Event Spaces
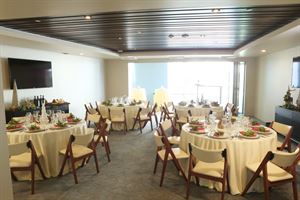
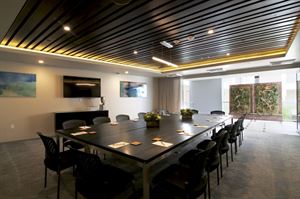
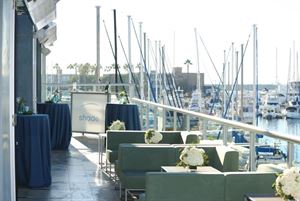
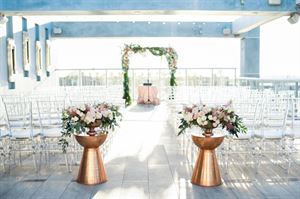
Additional Info
Venue Types
Amenities
- ADA/ACA Accessible
- Full Bar/Lounge
- On-Site Catering Service
- Outdoor Function Area
- Outdoor Pool
- Valet Parking
- Waterfront
- Waterview
- Wireless Internet/Wi-Fi
Features
- Max Number of People for an Event: 602
- Number of Event/Function Spaces: 4
- Total Meeting Room Space (Square Feet): 2,500