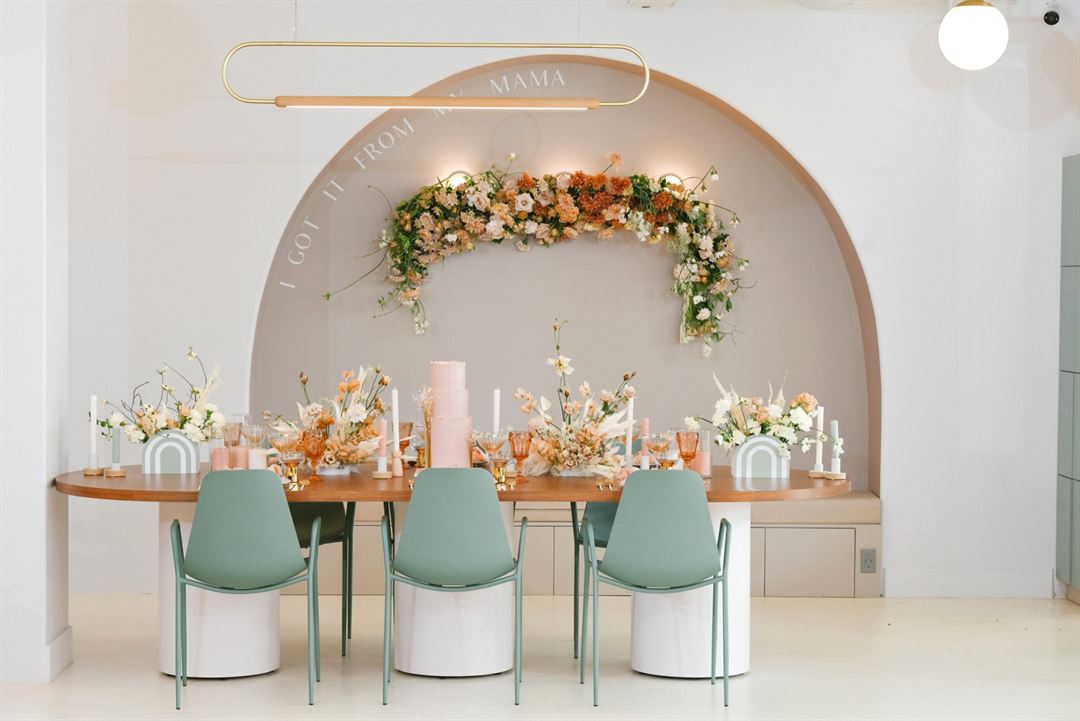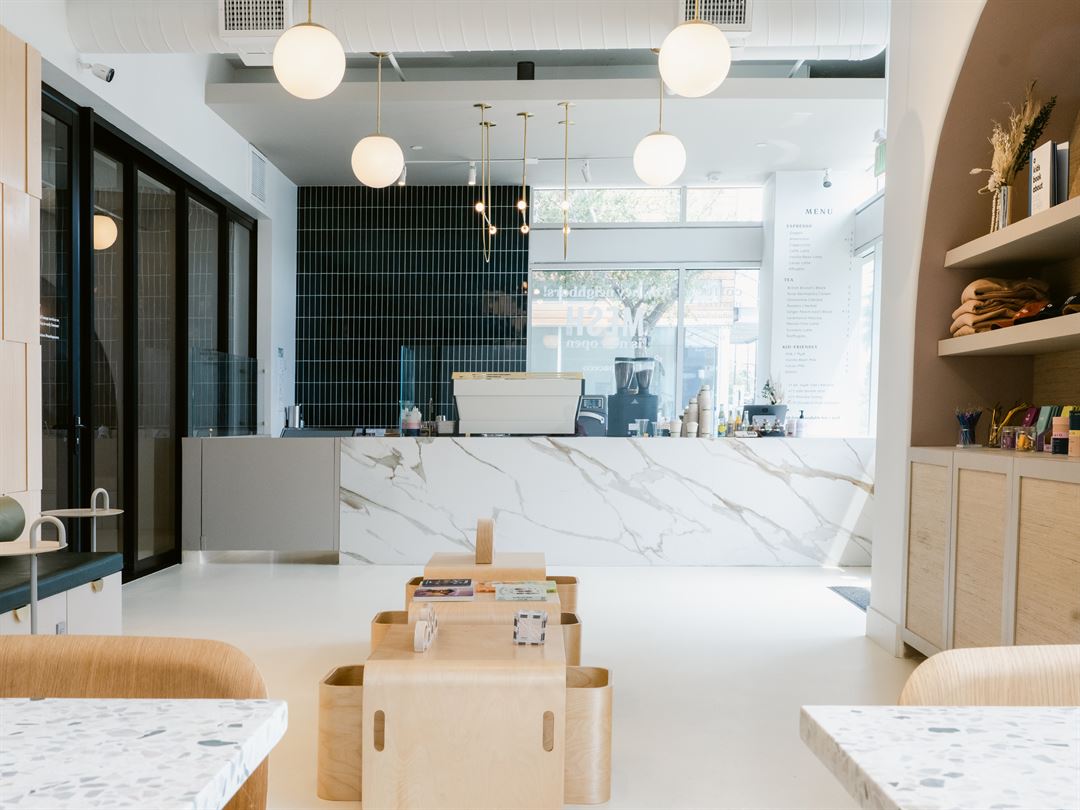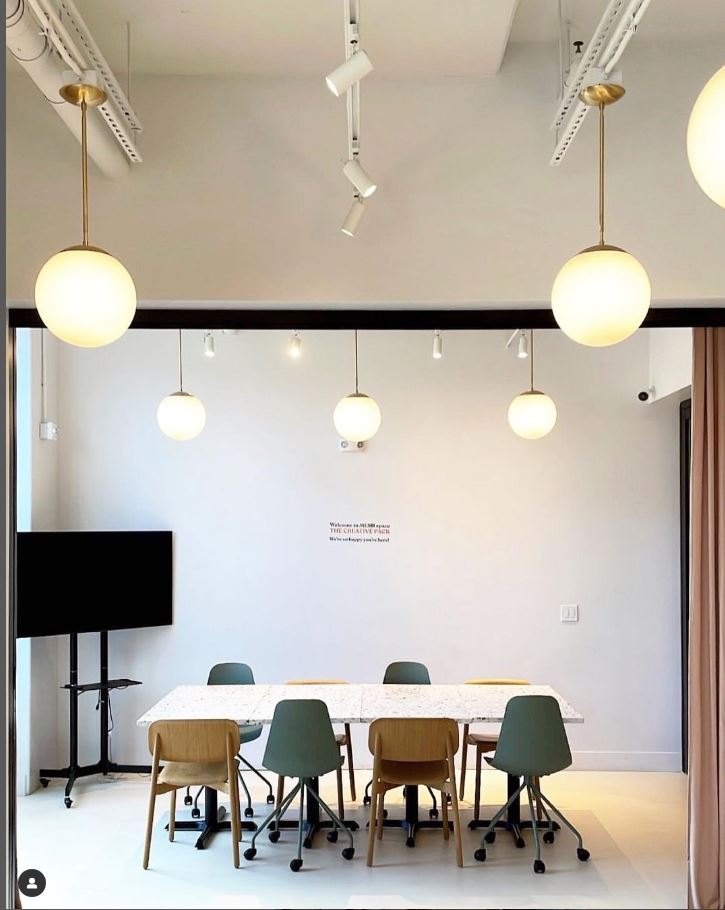MESH Space
1918 S Pacific Coast Highway, Redondo Beach, CA
Capacity: 49 people
About MESH Space
MESH space is thrilled to welcome you to our new and modern 2600 sq ft customizable event venue and cowork space located in South Redondo Beach.
Whether you are coming by to plan a party, focus on work, or kickstart your day with a jolt of espresso from our on-site espresso bar- our guests all agree on how much they appreciate the relaxed, warm, and welcoming atmosphere that MESH strives for.
Glass wall partitions enable us to transform and customize the open space to suit your needs. We can accommodate any type of event with a max guest capacity of 49, including:
*Team Meetings, Corporate Events, Networking Meet-ups
*Birthday Parties (families love our family-friendly space and our optional enclosed children's play room)
*Baby Showers
*Micro-weddings, Cocktail and Rehearsal Receptions, Bridal Showers
*Film or Photoshoots
*Dinner or Brunch Parties
...and more!
For coworking:
Our beautiful open lounge seating offers the remote professional freedom to move around between desks, tables, or sofa seating.
*Need to take a call, join a meeting, or prefer your own space? Feel free to use the private office and either of our two soundproof phone booth-style pods!
*For parents, our family-friendly space and playroom is guaranteed to keep your little ones entertained while you take care of business!
Our on-site espresso bar also offers a variety of delicious options (be sure to ask the barista about our special off-menu MESH latte that Yelpers love!) Of course, outside food and beverages are welcome as well!
There is plenty of free and easy parking available along PCH, either street-side, or within our building’s garage located just next to our space. We look forward to meeting you!
Event Pricing
Main Lounge Rental
Attendees: 0-45
| Pricing is for
all event types
Attendees: 0-45 |
$1,500
/event
Pricing for all event types
All-Inclusive: Main Lounge + Play Lounge + Espresso Bar
Attendees: 0-50
| Pricing is for
all event types
Attendees: 0-50 |
$2,000
/event
Pricing for all event types
Small Meetings
Attendees: 10 maximum
| Pricing is for
parties
and
meetings
only
Attendees: 10 max |
$75
/hour
Pricing for parties and meetings only
Training Room/Conference Room
Attendees: 0-22
| Deposit is Required
| Pricing is for
meetings
only
Attendees: 0-22 |
$100
/hour
Pricing for meetings only
Commercial Use: Photo/Video/Media
Pricing is for
meetings
only
$200
/hour
Pricing for meetings only
Event Spaces
MESH Space
Venue Types
Amenities
- ADA/ACA Accessible
- Full Bar/Lounge
- On-Site Catering Service
- Outside Catering Allowed
- Wireless Internet/Wi-Fi
Features
- Max Number of People for an Event: 49
- Number of Event/Function Spaces: 3
- Special Features: On-site Espresso Bar, Dedicated Concierge, and Complimentary street and garage parking.
- Total Meeting Room Space (Square Feet): 1,800
- Year Renovated: 2021





























