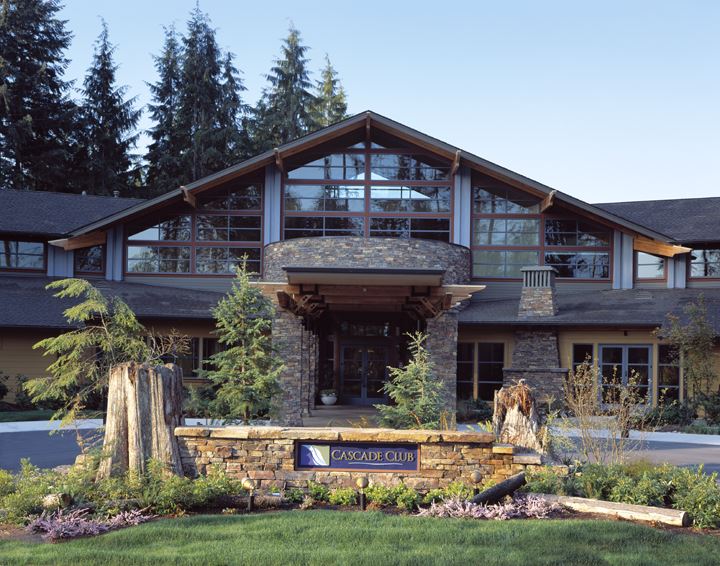
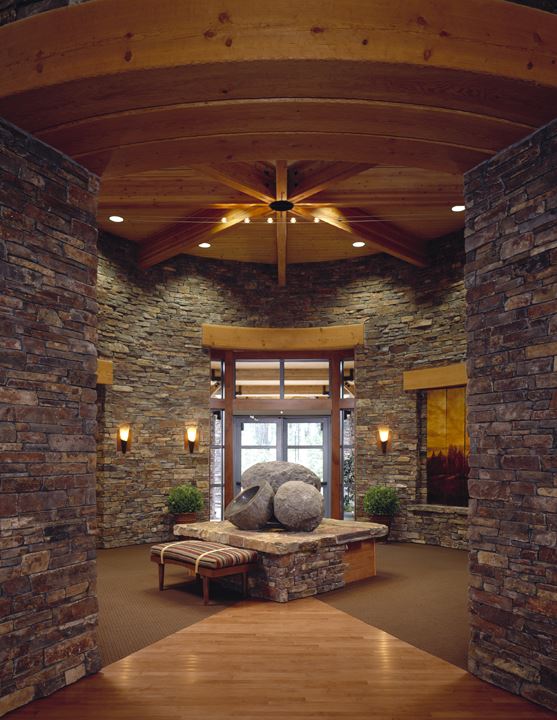
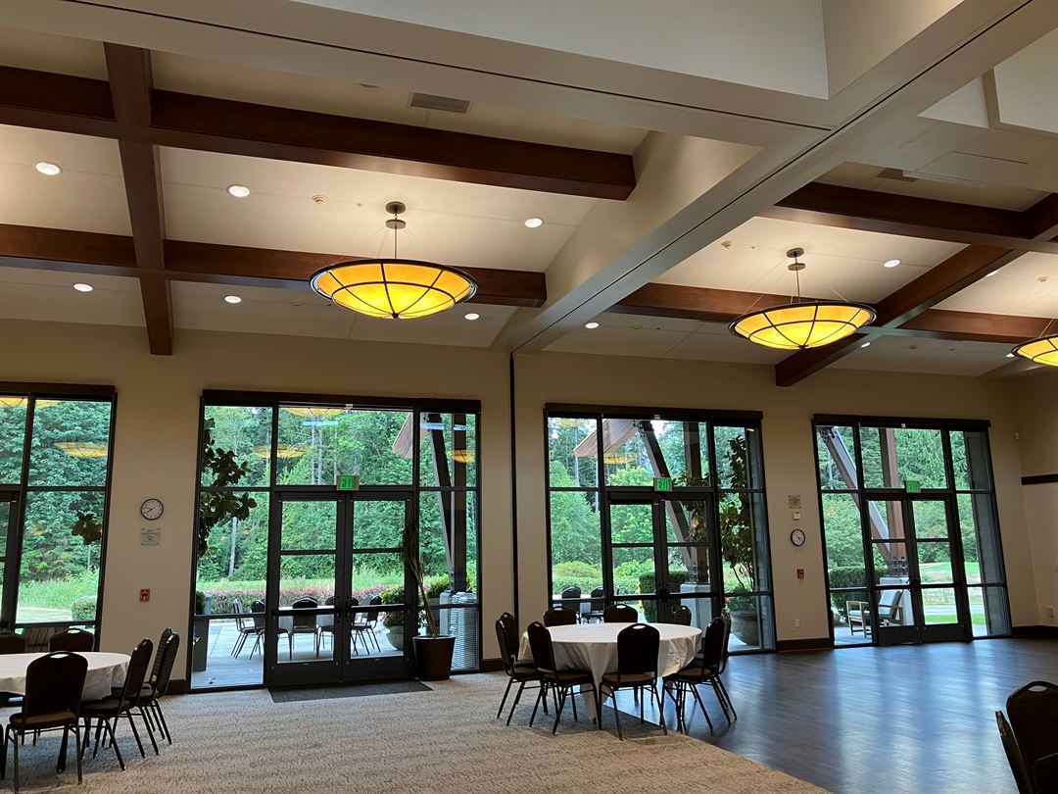
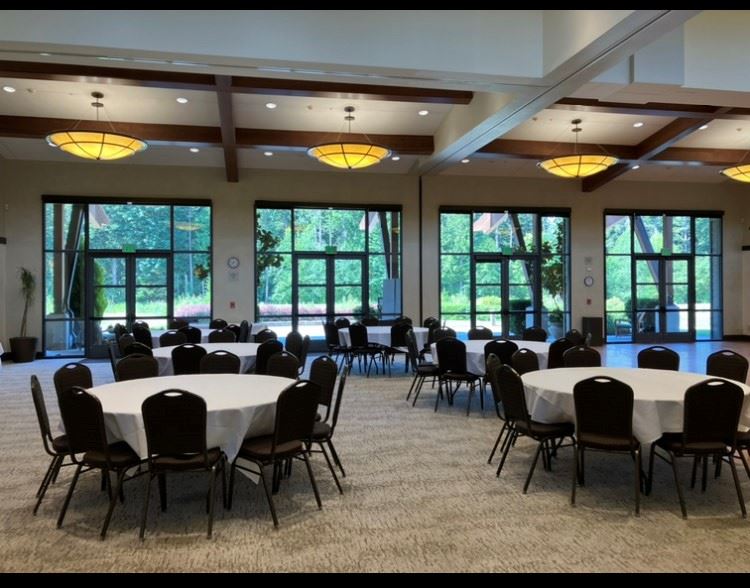
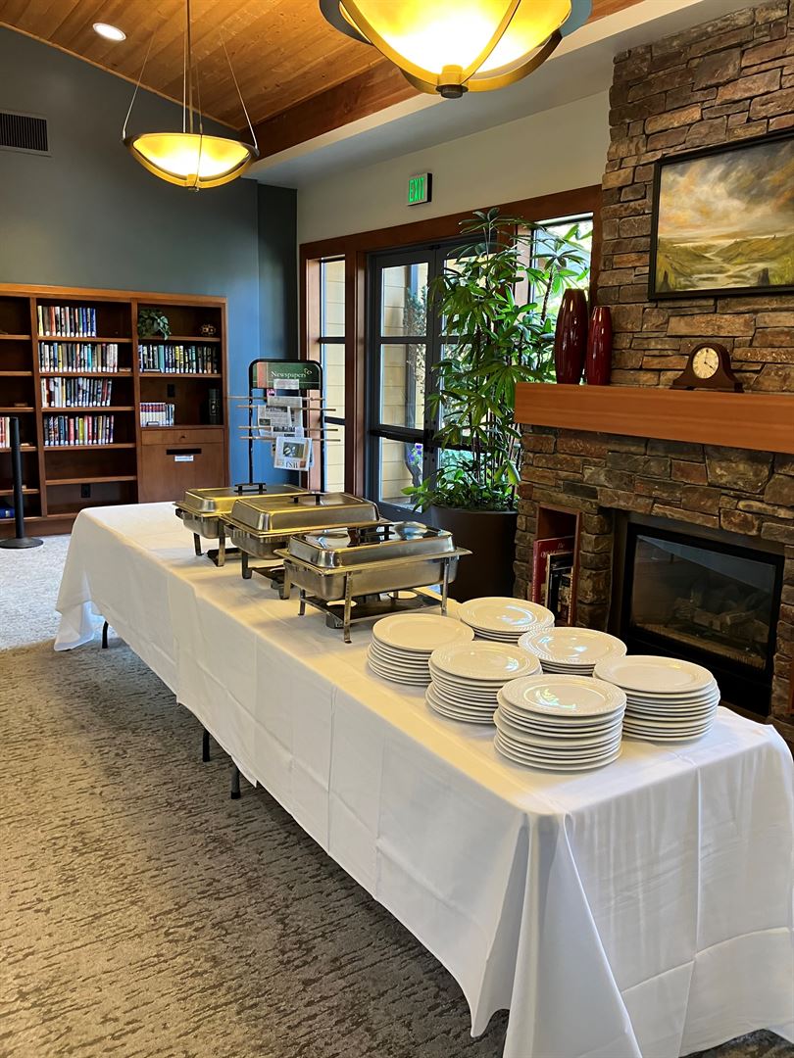


















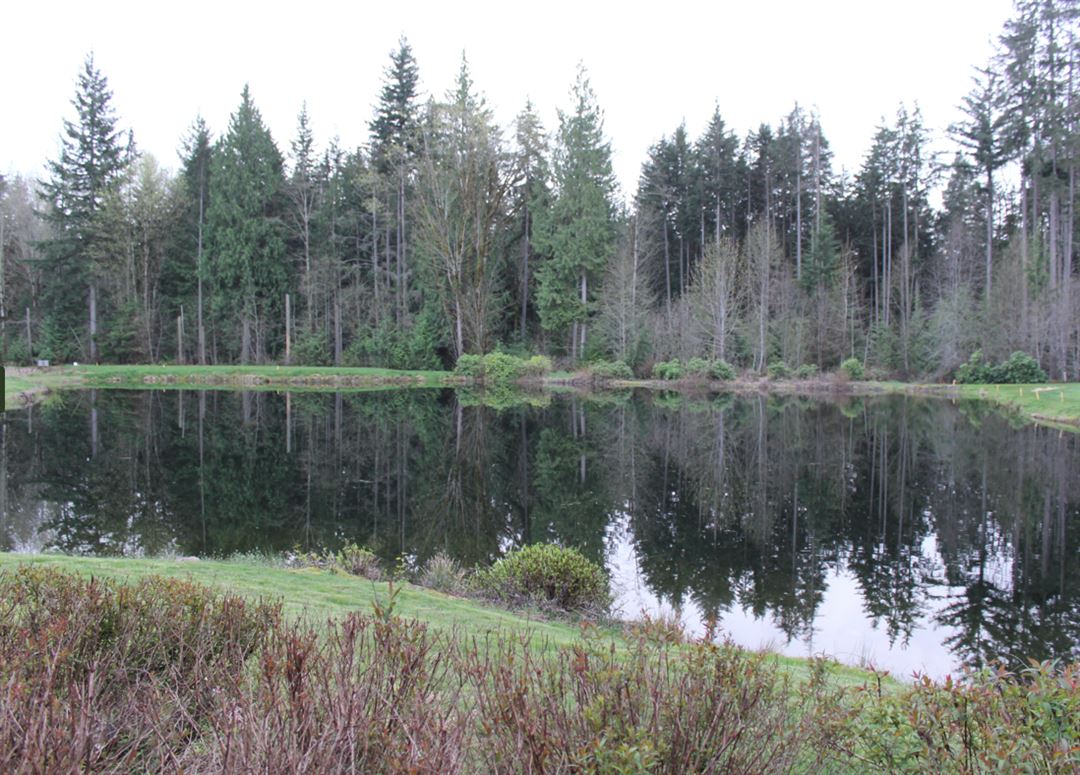

Trilogy at Redmond Ridge
23225 NE Greens Crossing Road, Redmond, WA
193 Capacity
$520 to $5,100 / Event
Trilogy at Redmond Ridge-Cascade Club is settled in lush greenery that over looks the 4th hole of the Redmond Ridge Golf Course. Our venue is perfect for parties, weddings, and family gatherings of all types and sizes!
We have 6 rooms to choose from for your event, including our gorgeous ballroom that is half-hardwood, half-carpet which is a perfect way to enjoy dancing and seating in one room. Enjoy natural lighting from the 4 French doors and glass wall that leads out to the Terrace; great for an outdoor ceremony. Enjoy the lush, natural landscape and a view of the duck pond.
Our rentals include taxes, tables, chairs, and set-up/take down by our staff. Included tables are 72” round tables, 6ft banquet tables, and card tables. We also have additional cocktail tables not included in the pricing.
The Cascade Club staff will setup the venue space as to the floorplan that was discussed and finalized with the Activities Coordinator. At the end of your event, the Cascade Club staff will take down tables, chairs and additional Trilogy rented items.
Event Pricing
Crystal Ballroom
1 - 193 people
$2,550 - $5,100
per event
Snoqualmie Room
1 - 95 people
$980 - $2,575
per event
Pilchuk Room
1 - 95 people
$980 - $2,575
per event
Shuksan Room
1 - 50 people
$520 - $1,375
per event
Rainier Room
1 - 60 people
$700 - $1,500
per event
Olympic Room
1 - 50 people
$800 - $1,500
per event
Rainier & Olympic Package
1 - 100 people
$1,300 - $2,600
per event
Osher Theater
1 - 20 people
$800 - $1,500
per event
Conference Room
1 - 30 people
$400 - $1,100
per event
Conference Room Package
1 - 70 people
$650 - $1,700
per event
Availability (Last updated 1/26)
Event Spaces
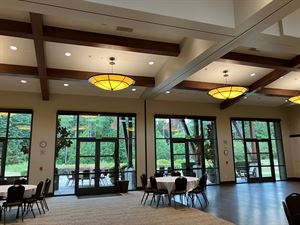
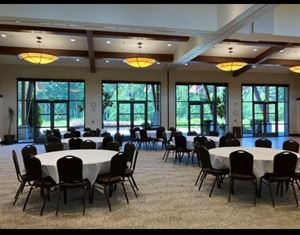

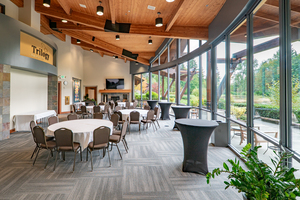
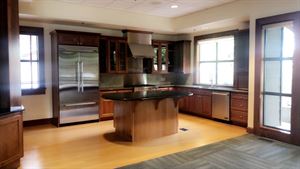

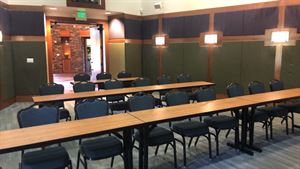
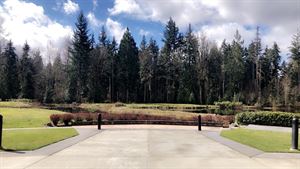
Recommendations
Awesome place and good ambiance with perfect outdoor location
— An Eventective User
from Redmond
Trilogy event place was great.All guests really loved the place with outdoor sitting area.Theresa was great and was very helpful.All through from booking till the event she is very responsive and follows up things constantly ensuring we have everything like layout finalization ,linens requirements etc.During the even she was so helpful in providing all needed things for the party .I would recommend this place for parties and would like to use it in future too.
Wedding Venue
— An Eventective User
The space was great and absolutely beautiful. The staff were all very helpful throughout the entire process and were very kind. Madeline helped us through the process and gave us advice on what would be needed and what wouldn’t.
Additional Info
Venue Types
Amenities
- ADA/ACA Accessible
- Fully Equipped Kitchen
- On-Site Catering Service
- Outdoor Function Area
- Outside Catering Allowed
- Waterfront
- Waterview
- Wireless Internet/Wi-Fi
Features
- Max Number of People for an Event: 193
- Number of Event/Function Spaces: 8
- Special Features: Outdoor patio with pond and garden.
- Total Meeting Room Space (Square Feet): 10,000
- Year Renovated: 2023