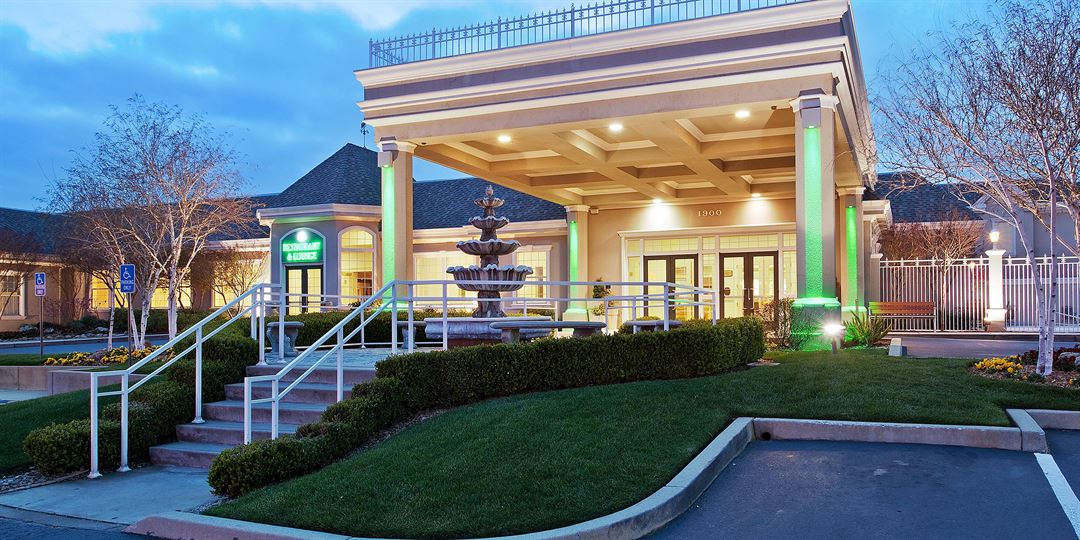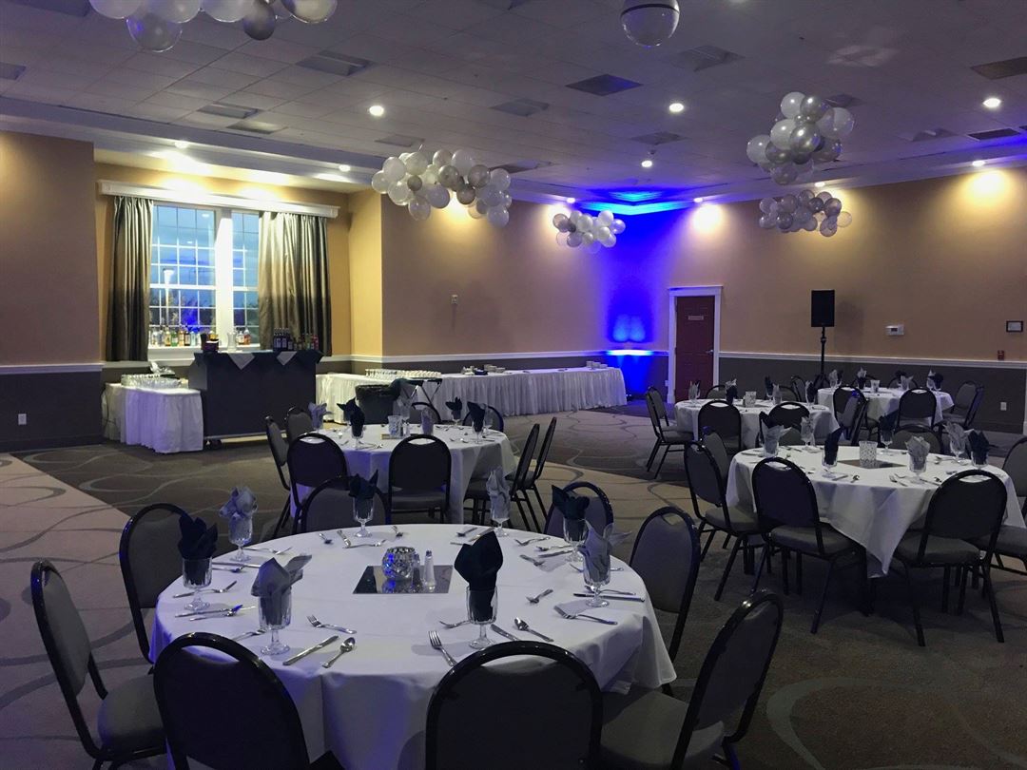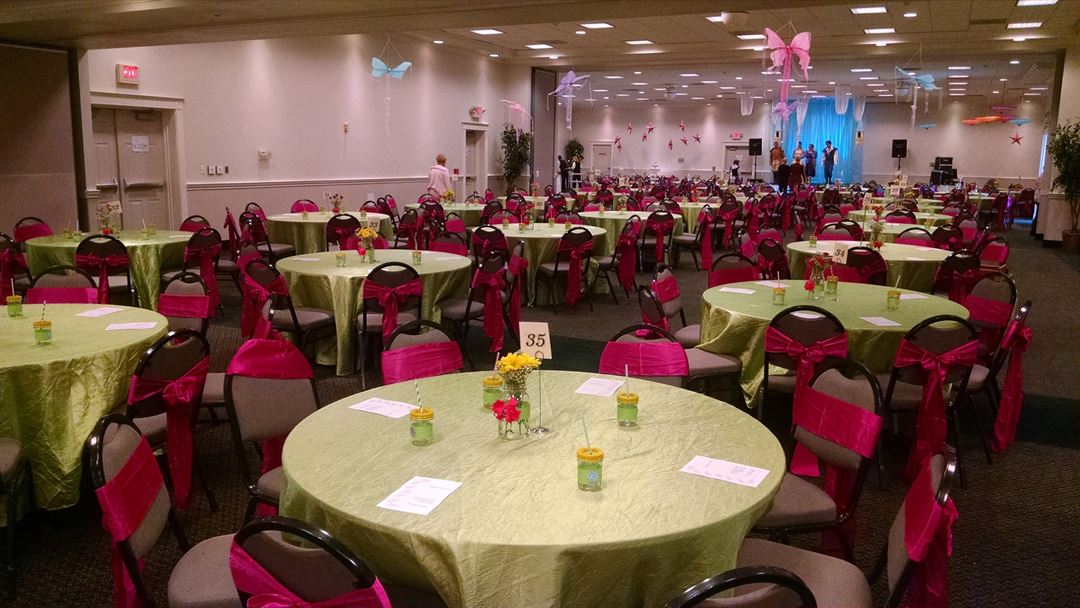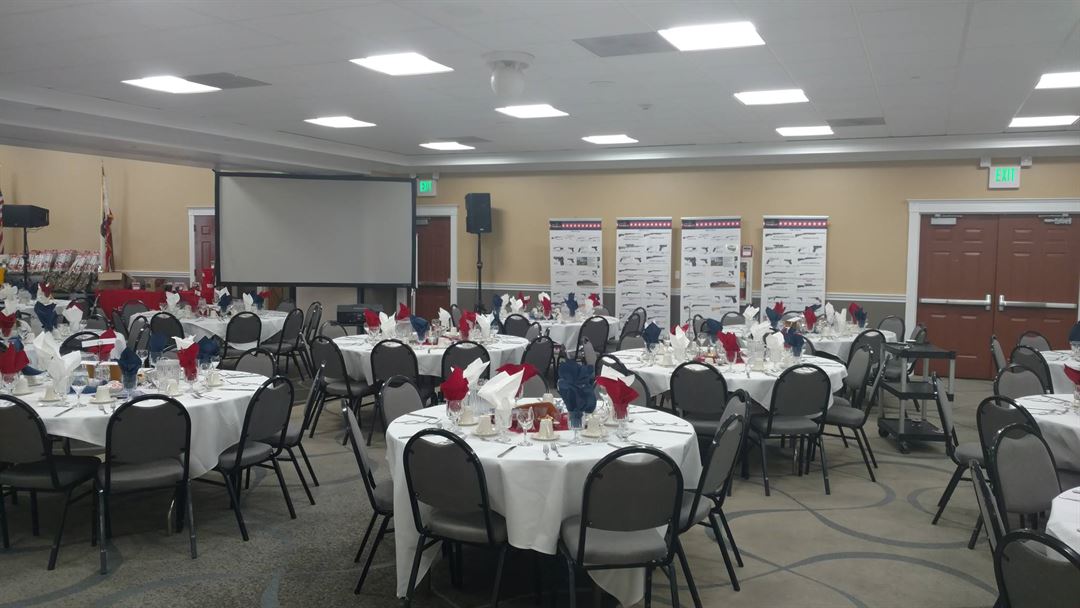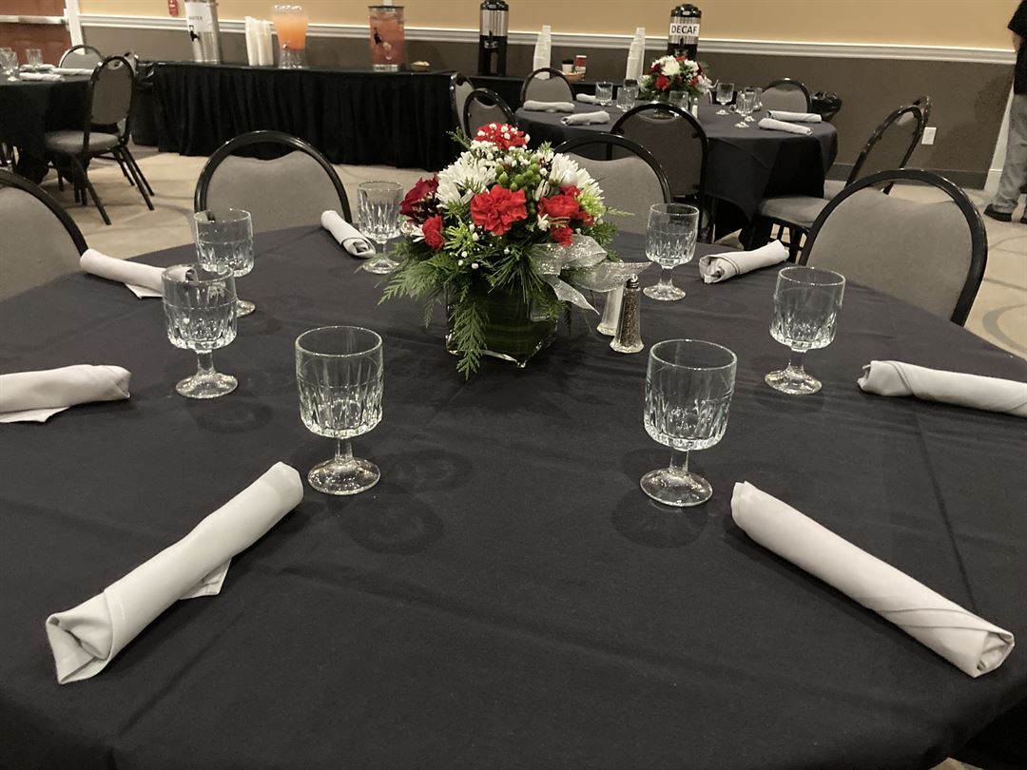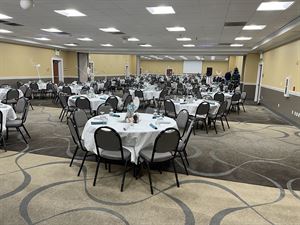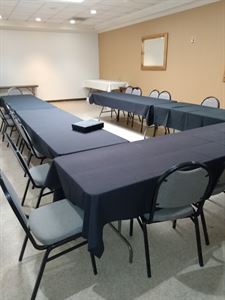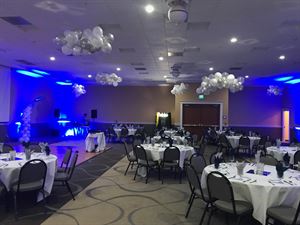About Holiday Inn Redding
The Holiday Inn Hotel and Convention Center in Redding Ca. is a family designed, owned and operated full service facility. We’re just 1 mile from the Sundial Bridge! The hotel’s Convention Center offer's more than 8,000 square feet of event and meeting space that accommodates a variety of needs from large civic groups to small intimate gatherings. We offer full service, in-house catering for any event. Our entire staff is trained to maintain the high level of quality of service you expect when booking your event.
Key: Not Available
Availability
Last Updated: 9/19/2024
Select a date to Request Pricing
Event Spaces
Appaloosa Room
Ballroom
Buckskin Room
Derby Room
Palomino Room
Morgan Room
Thoroughbred Room
Venue Types
Amenities
- Full Bar/Lounge
- Fully Equipped Kitchen
- On-Site Catering Service
- Outdoor Pool
- Wireless Internet/Wi-Fi
Features
- Max Number of People for an Event: 1000
- Number of Event/Function Spaces: 8
- Special Features: Central location to north state attractions. Holiday Inn offers well-appointed hotel rooms, an onsite restaurant, and over 8,000 square feet of event and conference space.
- Total Meeting Room Space (Square Feet): 8,031
- Year Renovated: 2025
