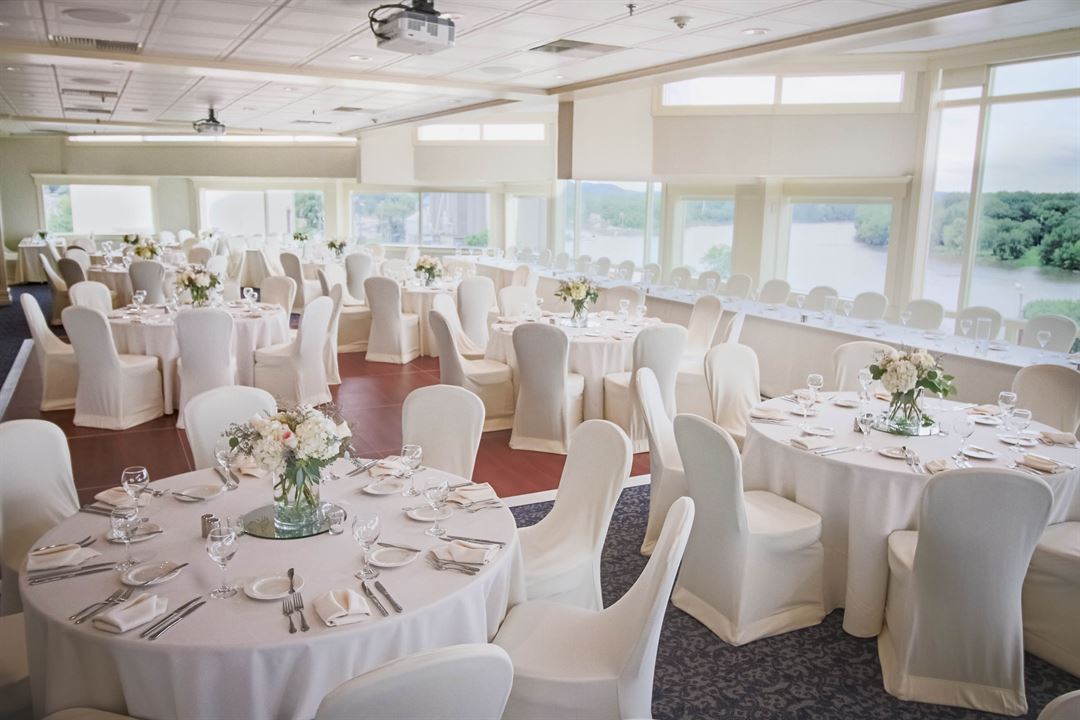





















St. James Hotel, Est. 1875
406 Main Street, Red Wing, MN
240 Capacity
$500 to $15,000 for 50 Guests
The St. James Hotel is an iconic, boutique hotel providing modern conveniences, yet steeped in rich history and Victorian charm. The Hotel offers luxurious amenities and culinary delights delivered by remarkable hospitality professionals. This almost 150-year old Minnesota hotel is owned by Red Wing Shoe Company and located in the heart of downtown Red Wing. Learn more about how the St. James is a perfect place to hold your next event.
Event Pricing
Events
$500 - $15,000
per event
Dinner
$28 - $54
per person
Meeting Package
25 people min
$65 - $75
per person
Micro Wedding Package
12 - 40 people
$175 per person
Event Spaces
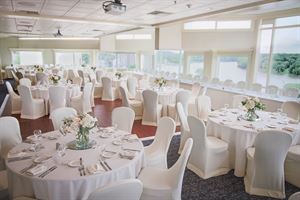
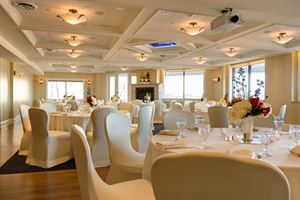
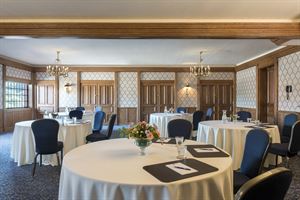
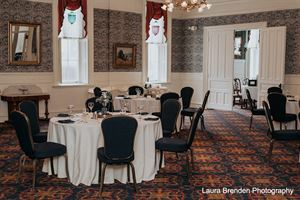
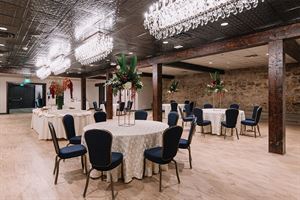
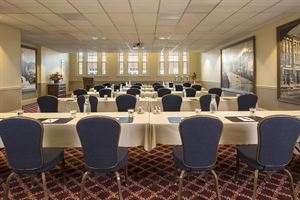
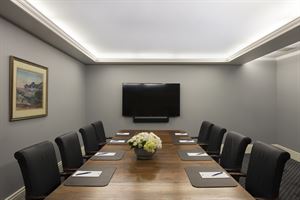
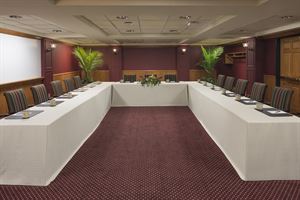

Banquet Room
Recommendations
Thank you, Thank you & Thank you
— An Eventective User
Everything at the hotel was spectacular! The staff accommodations and meals could not be beat. Red Wing is lucky to have such a beautiful landmark to share. We were pleased beyond with the evening we spent there - wishing we were staying longer.
For the Senior Center - Carole
Additional Info
Venue Types
Amenities
- ADA/ACA Accessible
- Full Bar/Lounge
- Fully Equipped Kitchen
- On-Site Catering Service
- Waterview
- Wireless Internet/Wi-Fi
Features
- Max Number of People for an Event: 240
- Number of Event/Function Spaces: 10
- Total Meeting Room Space (Square Feet): 17,000
- Year Renovated: 2016