
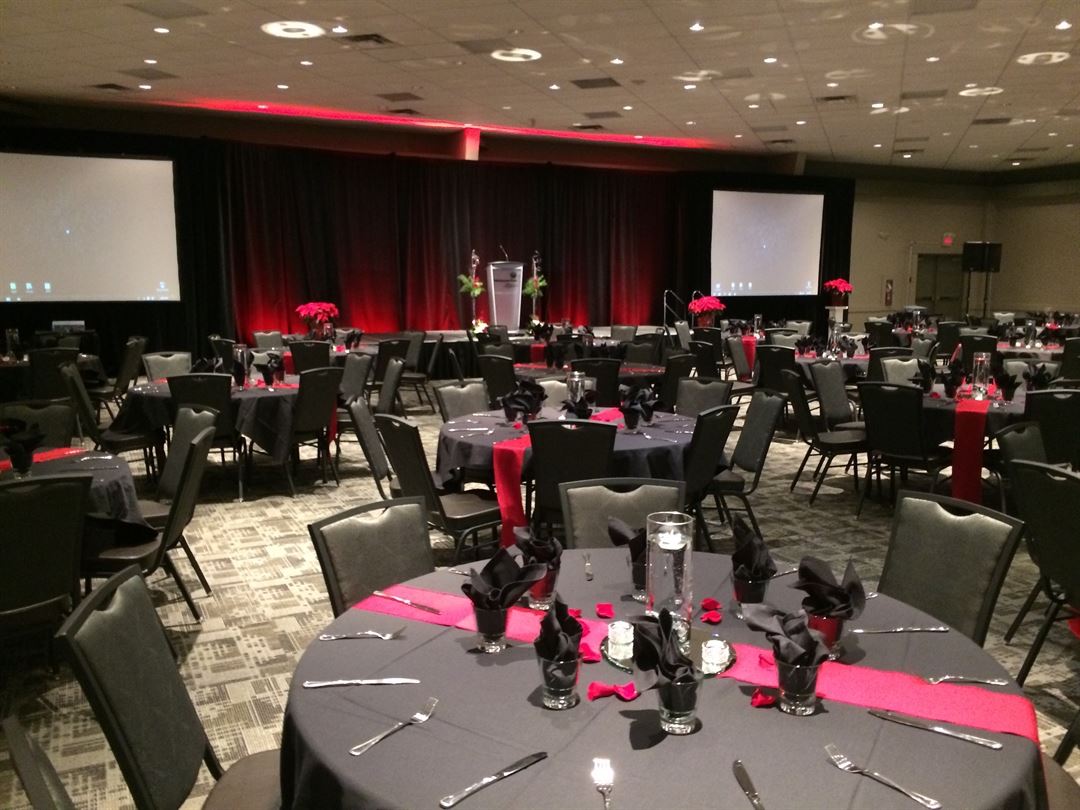
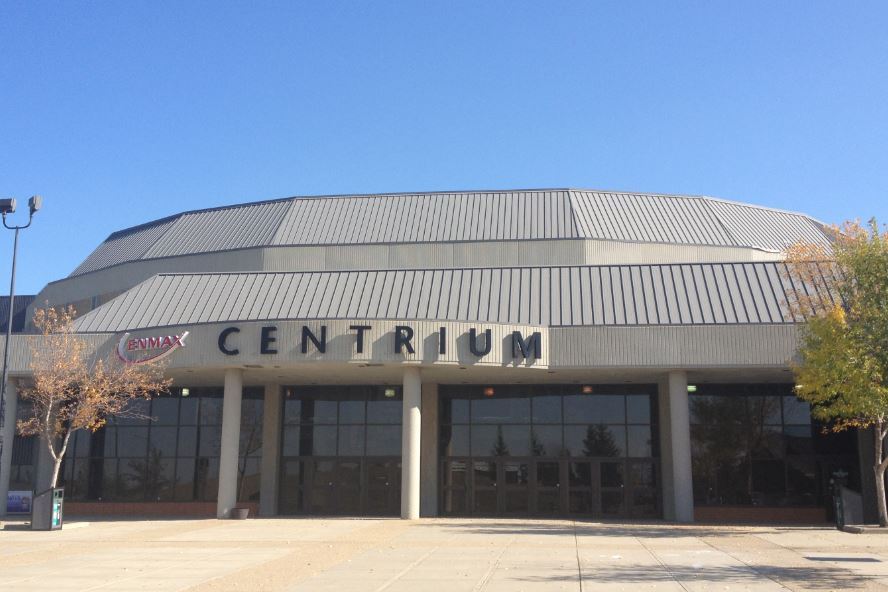
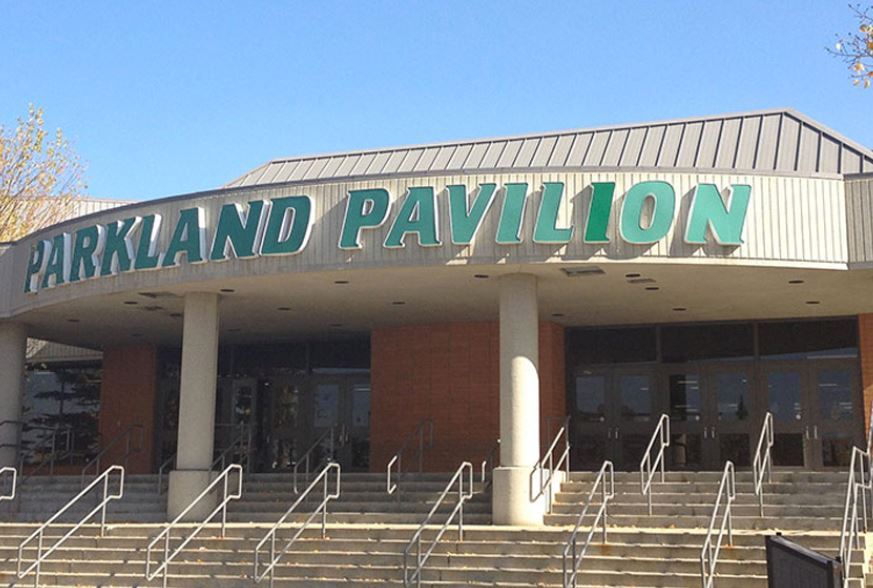
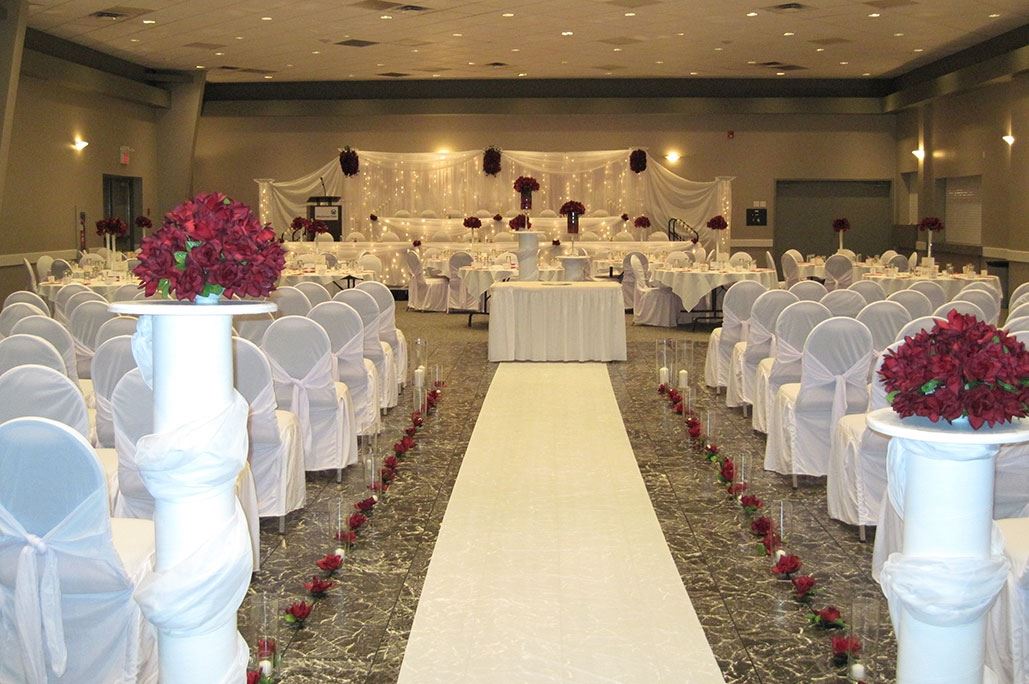



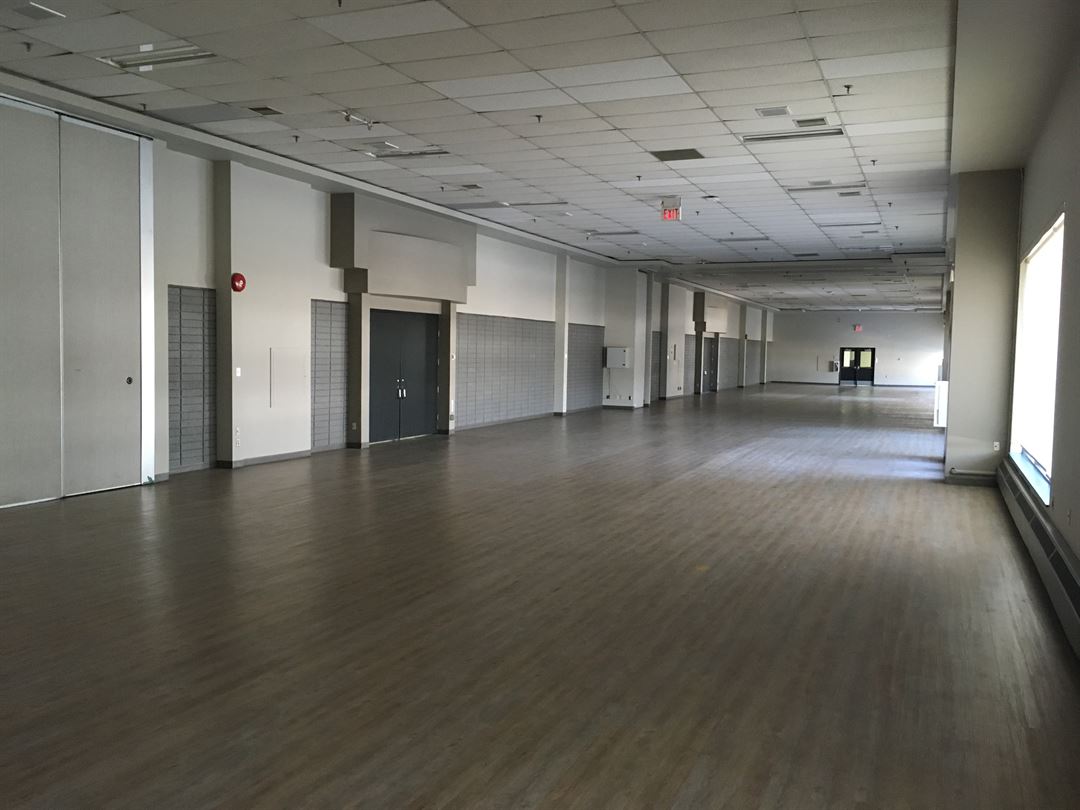
Westerner Park
4847 A 19th Street, Red Deer, AB
7,819 Capacity
Each year Westerner Park hosts more than 1,500 events and receives 1.5 million visitors making us Central Alberta's largest convention, trade show, agriculture, entertainment and sports facility. Conveniently located between Edmonton and Calgary (only 75 minutes from each city's international airport), our 320 acres features 4,200 parking stalls, large park and green areas, meeting rooms, entertainment and convention facilities as well as a 99-unit full-service RV Park.
Event Spaces
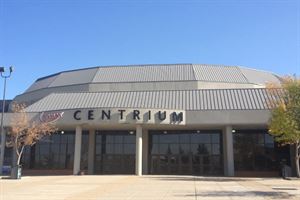
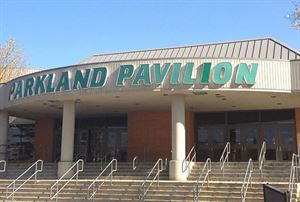
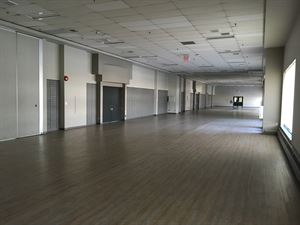
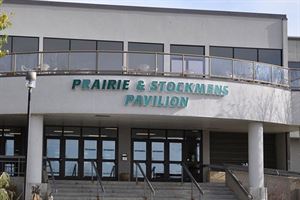
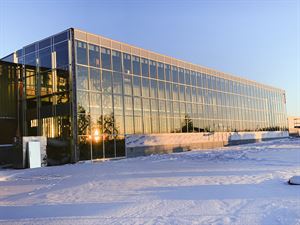
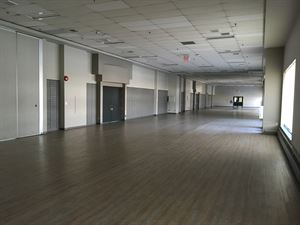
General Event Space
Recommendations
Amazing Staff and Amazing Venue
— An Eventective User
from RED DEER COUNTY, AB
We had a Christmas party for our company and it was kind of a last minute thing and Natasha at the Westerner was so helpful and nice and she got us all set up and booked . She really made the whole thing so easy and amazing . The venue was so clean and set up perfectly and they all made sure we had everything we needed to make that night just the best . 10/10 would tell everyone to book their parties there !!!!
Additional Info
Venue Types
Features
- Max Number of People for an Event: 7819