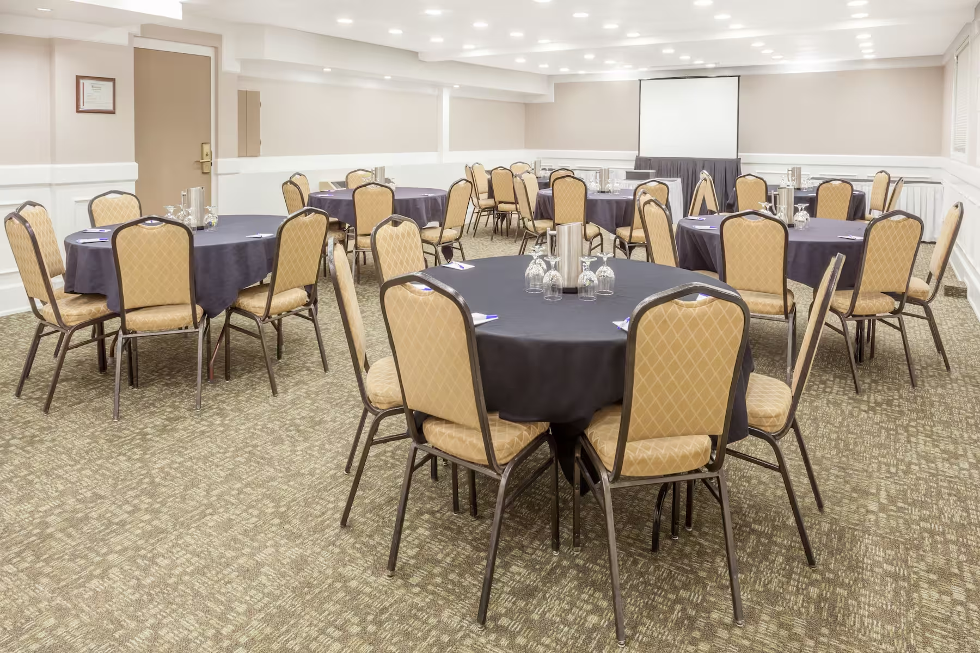
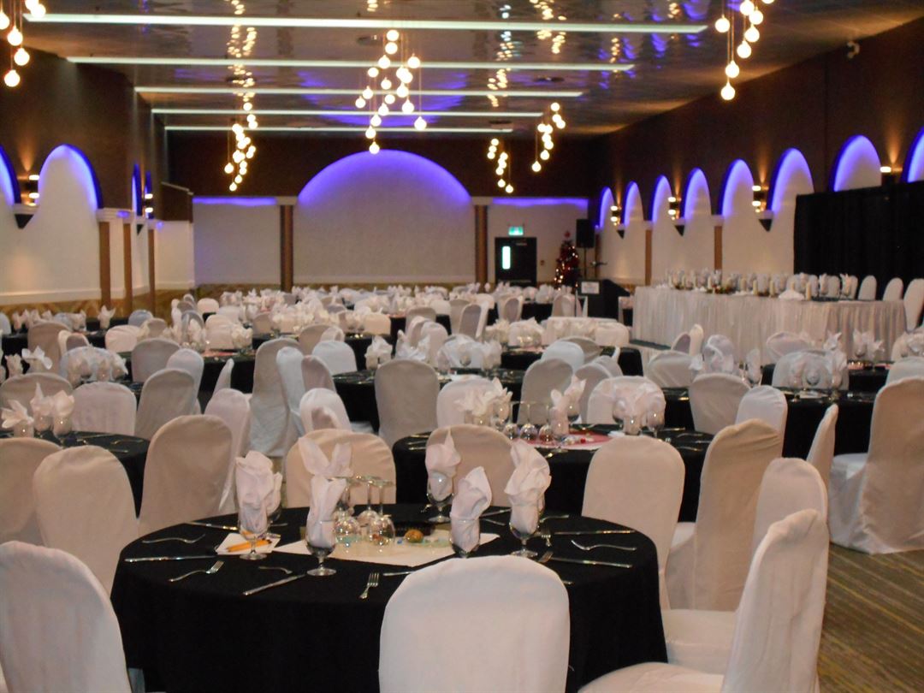
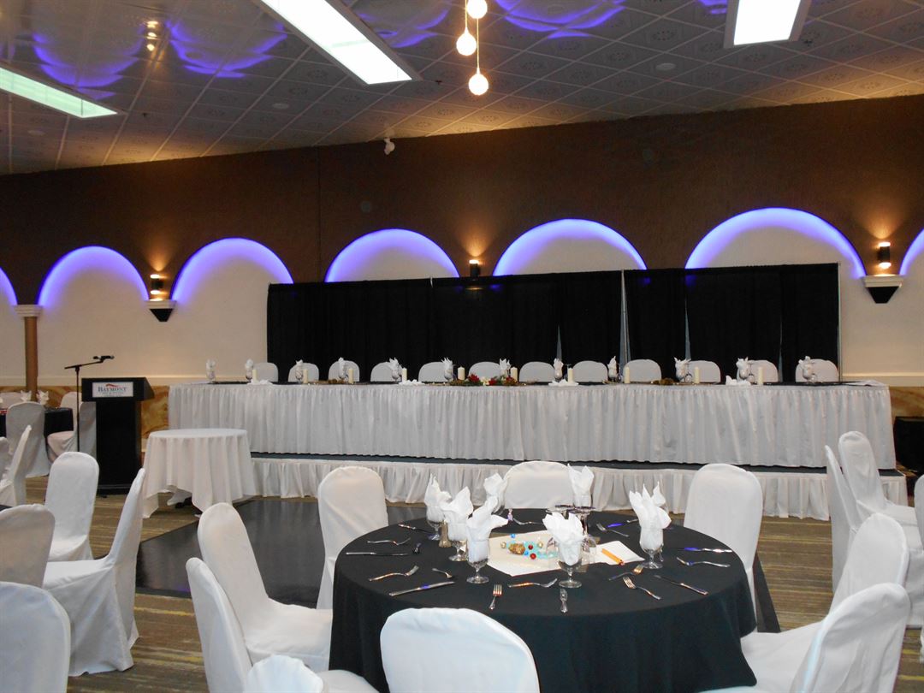
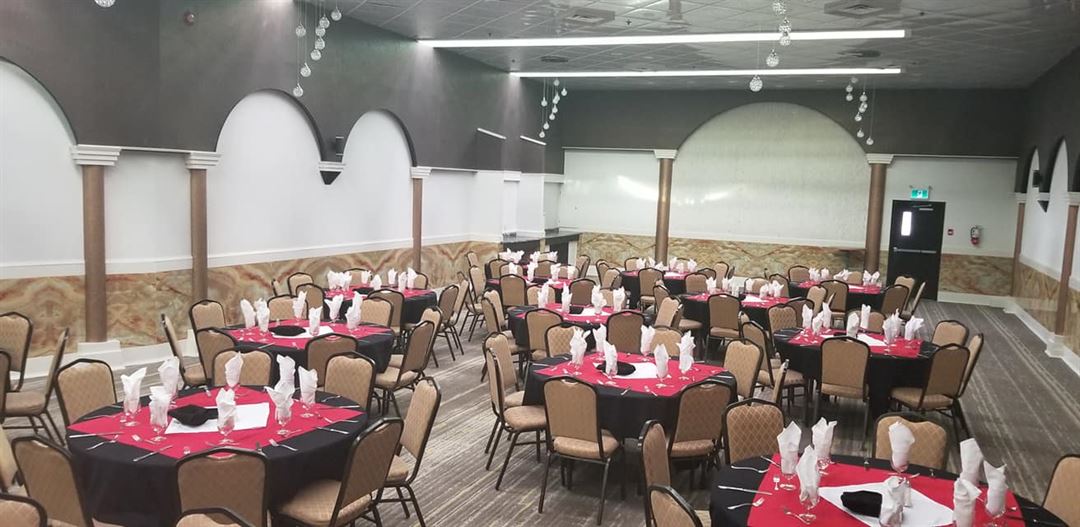
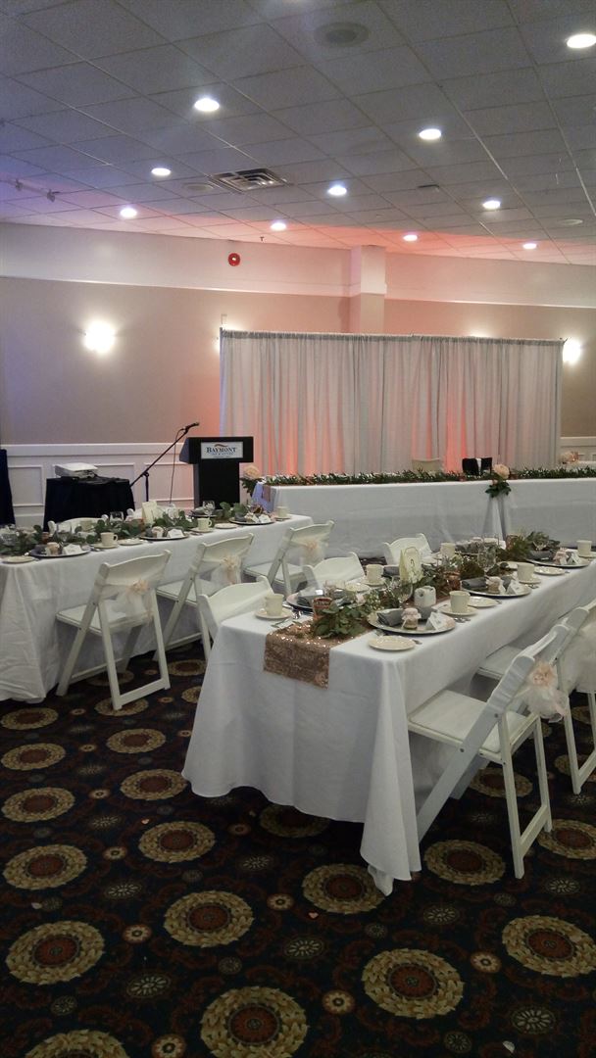












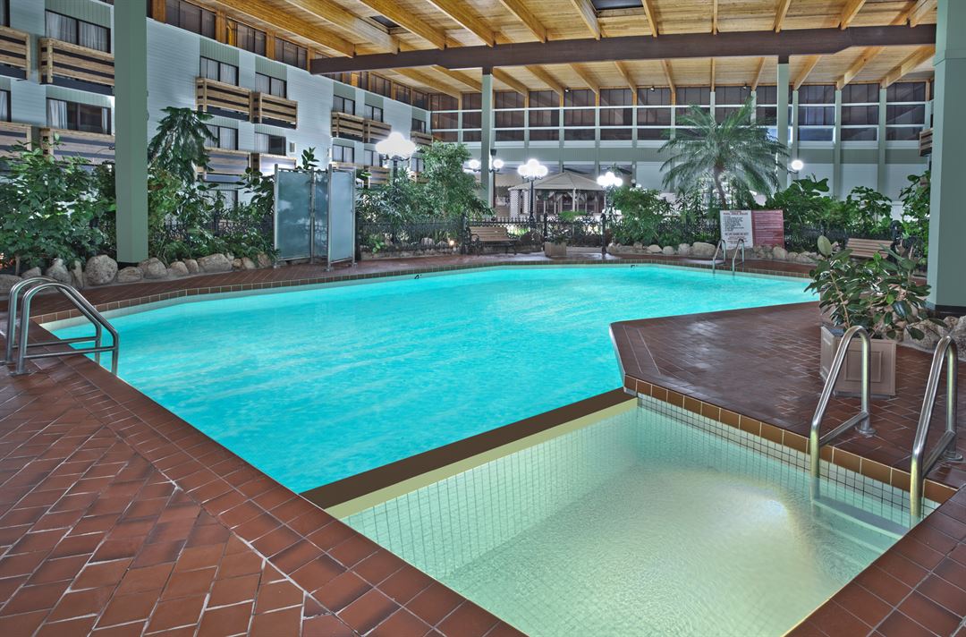
Baymont by Wyndham Red Deer
4311 49th Avenue, Red Deer, AB
390 Capacity
$250 to $2,000 for 50 Guests
Plan your next special event or business meeting with us. Featuring 1,160 square meters of event space, our hotel offers eight meeting rooms that accommodate up to 390 conference or banquet guests. We can also arrange great rates for groups of all sizes.
Event Pricing
General Event Booking
2 - 390 people
$250 - $1,750
per event
Wedding Packages
15 - 250 people
$600 - $2,500
per event
Catering Menu
$15 - $40
per person
Meeting Packages
30 - 390 people
$65 - $75
per person
Event Spaces
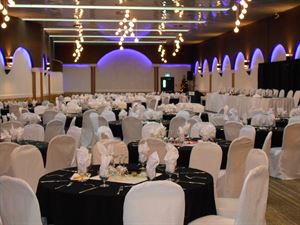
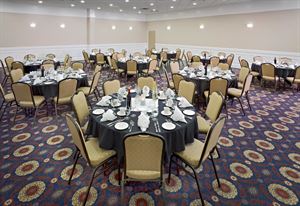
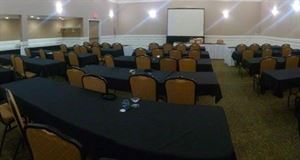

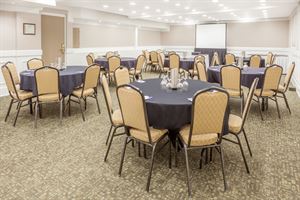
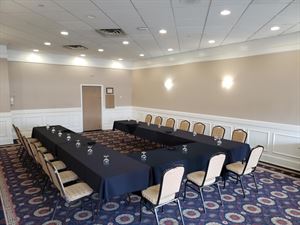
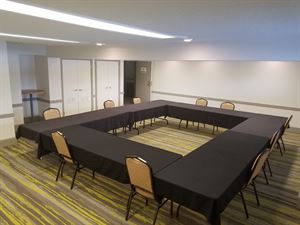
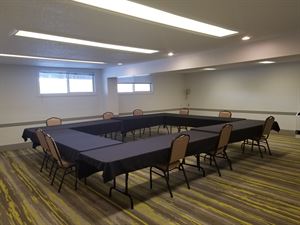
Additional Info
Venue Types
Amenities
- ADA/ACA Accessible
- Fully Equipped Kitchen
- Indoor Pool
- On-Site Catering Service
- Wireless Internet/Wi-Fi
Features
- Max Number of People for an Event: 390
- Number of Event/Function Spaces: 8