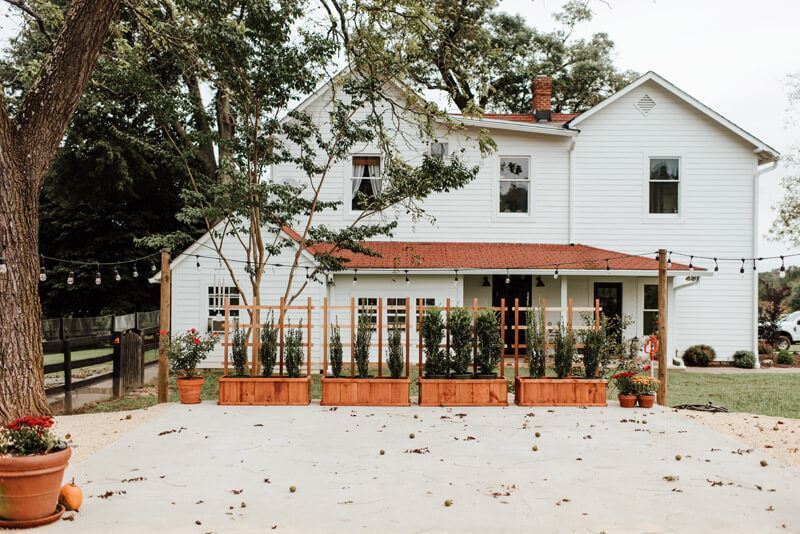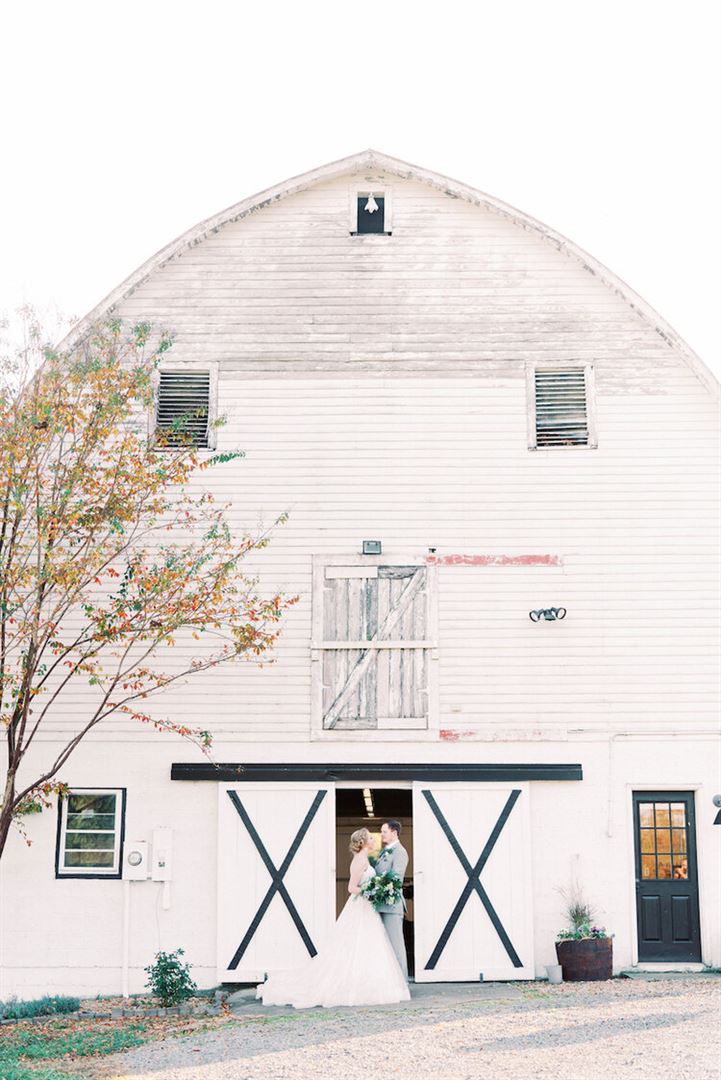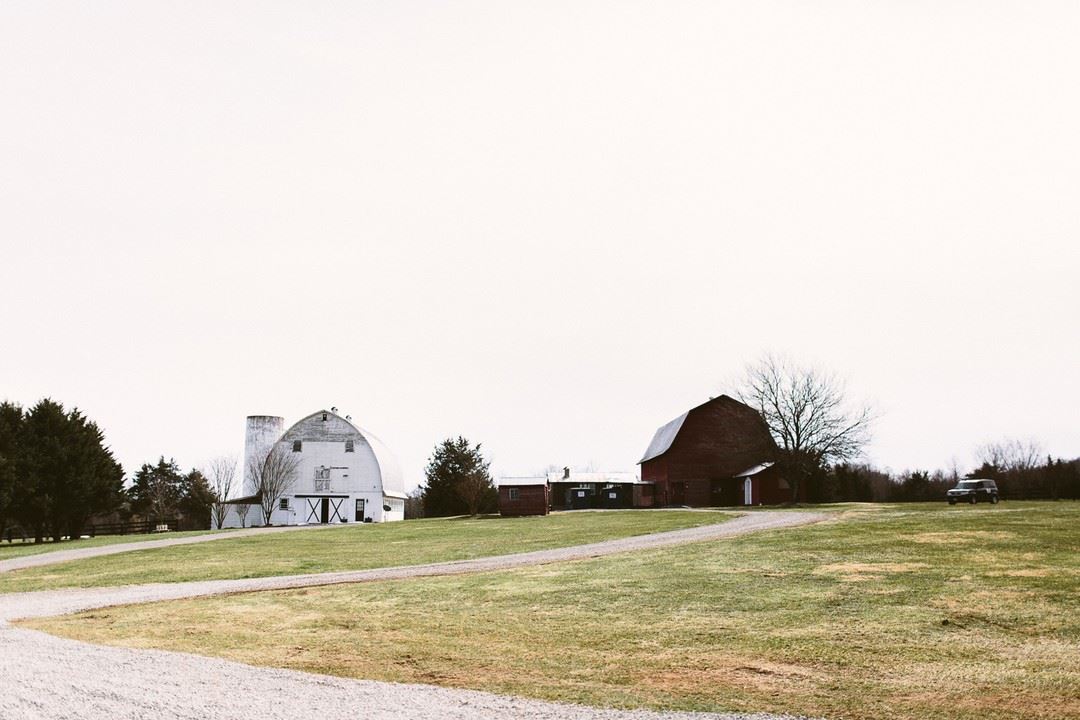Cedar Mountain Farm
23350 Cedar Mountain Dr, Rapidan, VA
Capacity: 300 people
About Cedar Mountain Farm
Nestled on 112 acres in the Virginia Piedmont foothills, Cedar Mountain Farm is a piece of American history, an operational farm, and an idyllic setting for celebrating with loved ones.
Whether you are planning a barn wedding, engagement photography session, or family gathering, our Farm is the perfect place to recharge, reconnect and rejoice.
We are a women-owned business, dedicated to sustainable practices and giving back to the local community.
Event Pricing
2022 Event Pricing
Attendees: 300 maximum
| Pricing is for
all event types
Attendees: 300 max |
$7,500 - $8,500
/event
Pricing for all event types
Event Spaces
Willows
Corn Crib
Guest House
Red Barn
White Barn
Patio
Paddocks
Venue Types
Amenities
- ADA/ACA Accessible
- Outdoor Function Area
- Outside Catering Allowed
- Wireless Internet/Wi-Fi
Features
- Max Number of People for an Event: 300
- Number of Event/Function Spaces: 5
- Special Features: Lots of outdoor spaces, main event barn hosts 130, adjacent patio hosts an additional 75, guest cottage can accommodate intimate dinners for 35 plus additional patio spaces.
- Total Meeting Room Space (Square Feet): 130
- Year Renovated: 2018
























