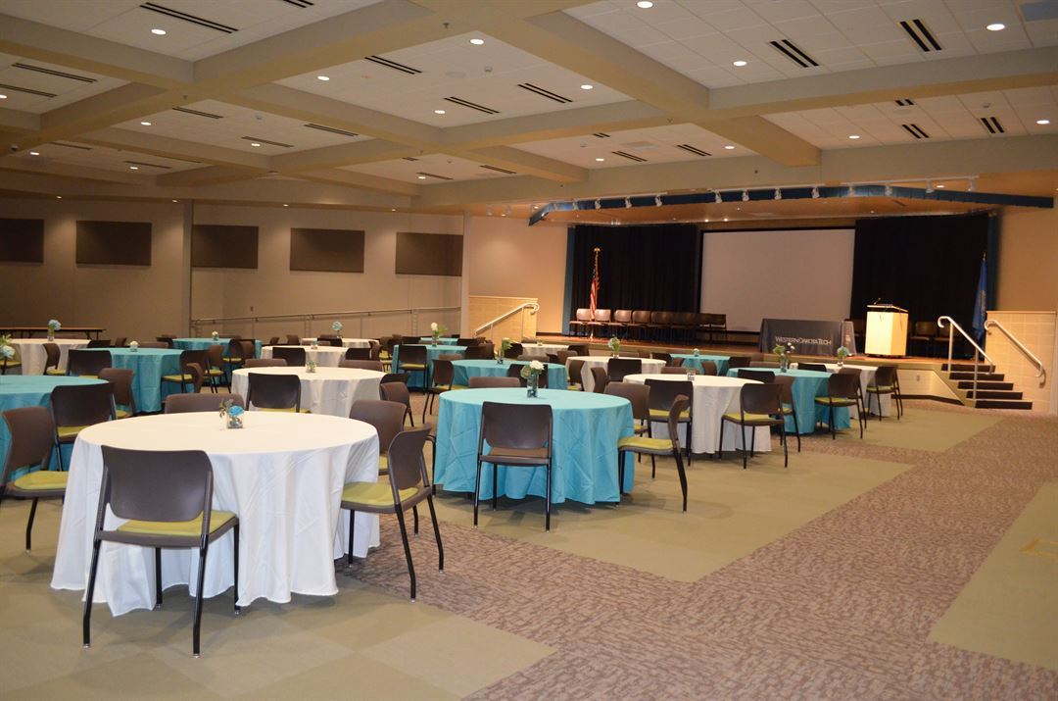
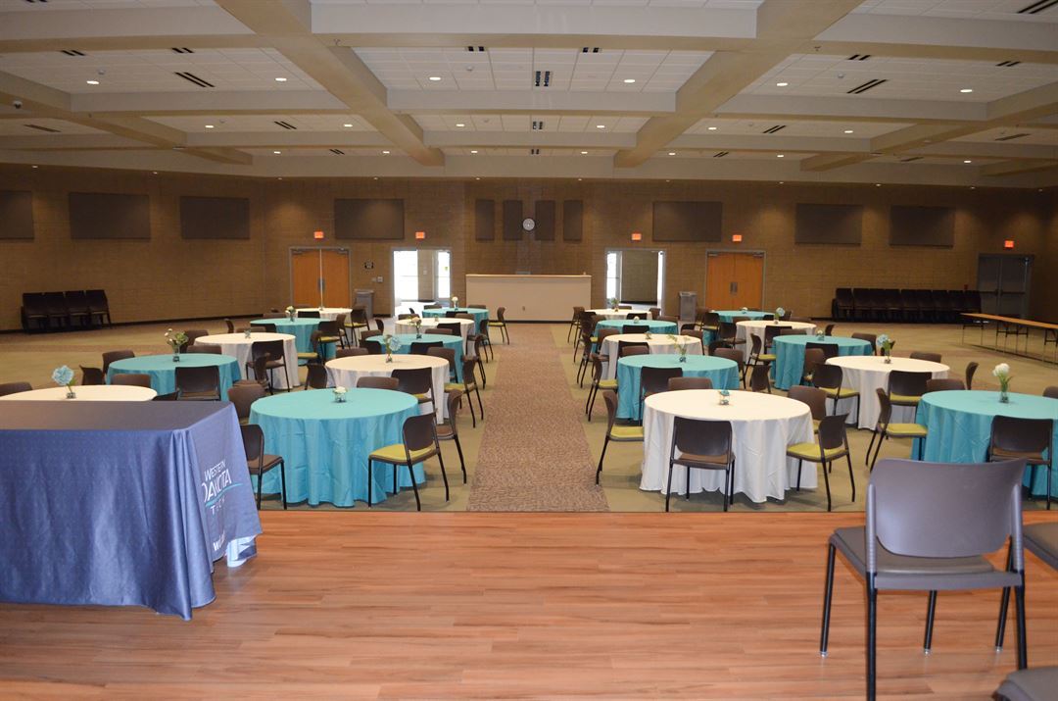
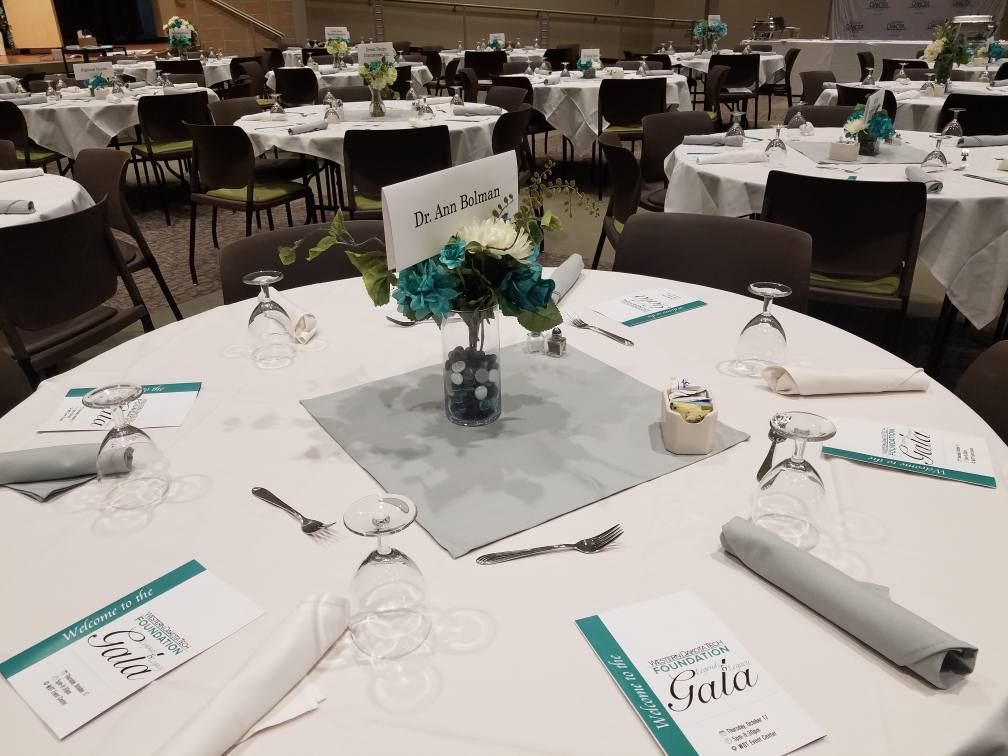
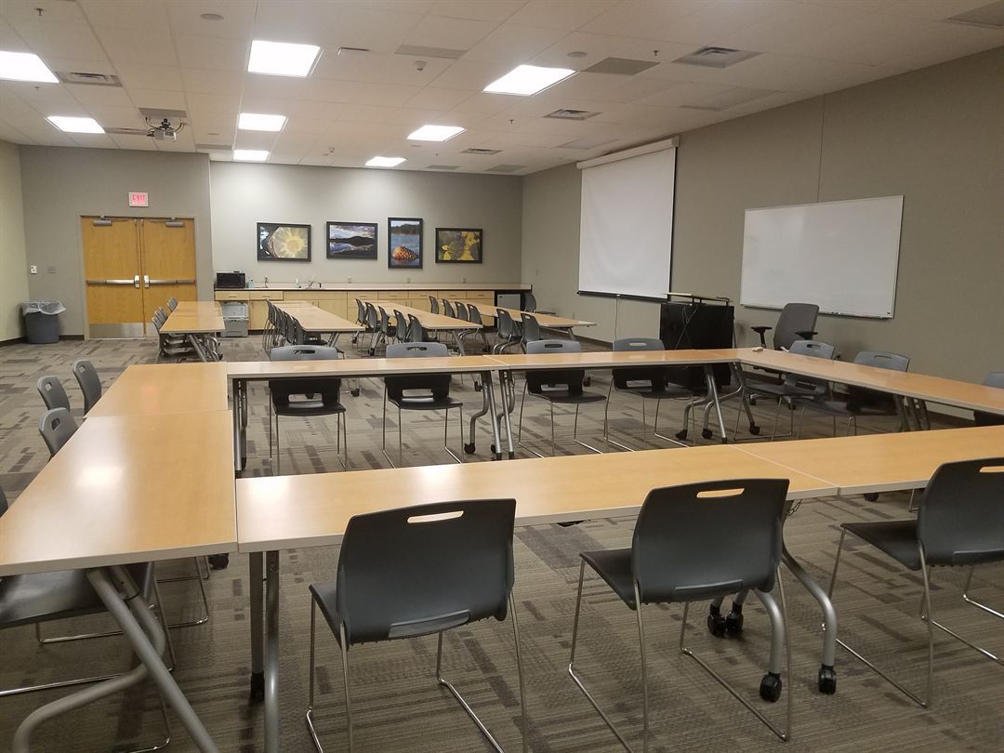
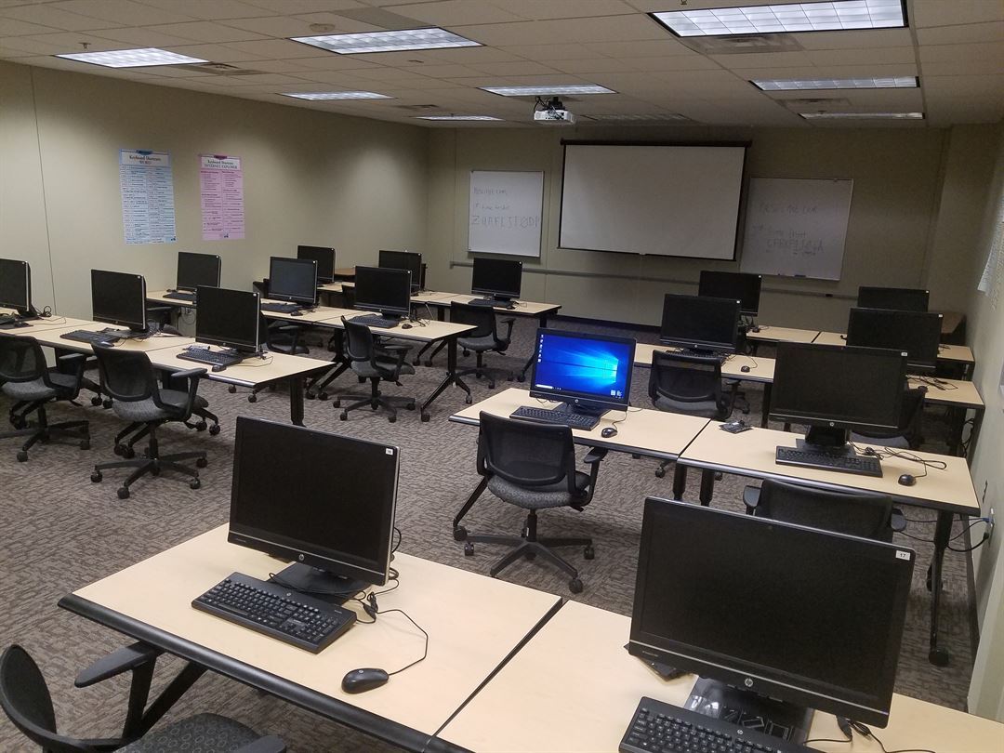











Western Dakota Tech
800 Mickelson Drive, Rapid City, SD
460 Capacity
Western Dakota Tech is home to a 7,400 SF Event Center, two lecture halls, numerous conference rooms and classrooms, available to rent for events, meetings, training, conferences, and more. All spaces include presentation equipment (podium, projector, laptop, wifi, etc.) and the larger spaces can accommodate numerous layout configurations. Ample onsite parking.
Event Spaces
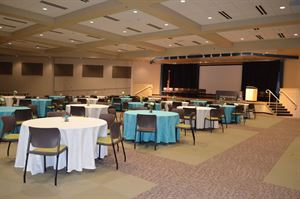
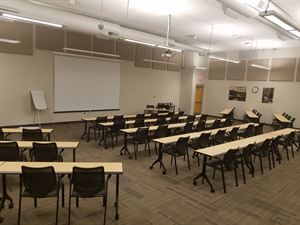
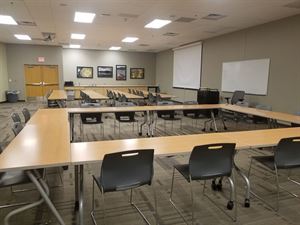
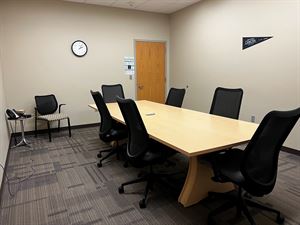
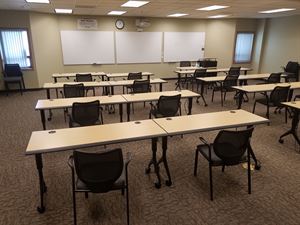
Additional Info
Venue Types
Amenities
- Outside Catering Allowed
Features
- Max Number of People for an Event: 460
- Number of Event/Function Spaces: 10
- Total Meeting Room Space (Square Feet): 7,400
- Year Renovated: 2017