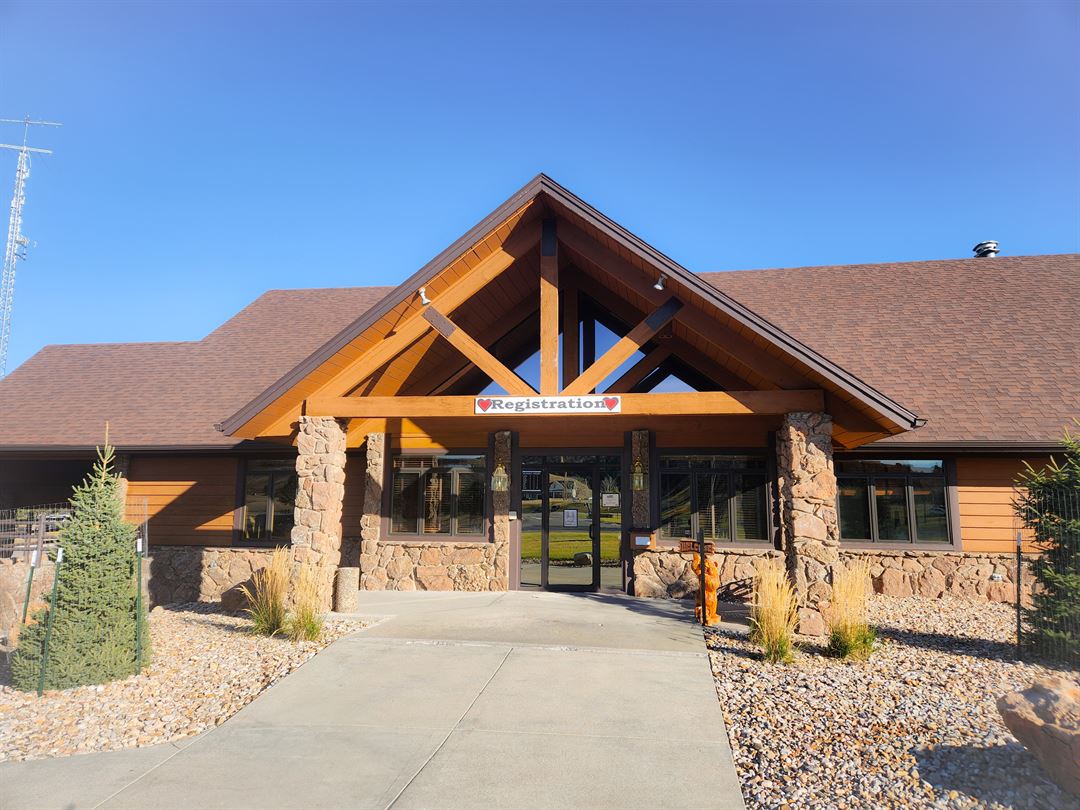
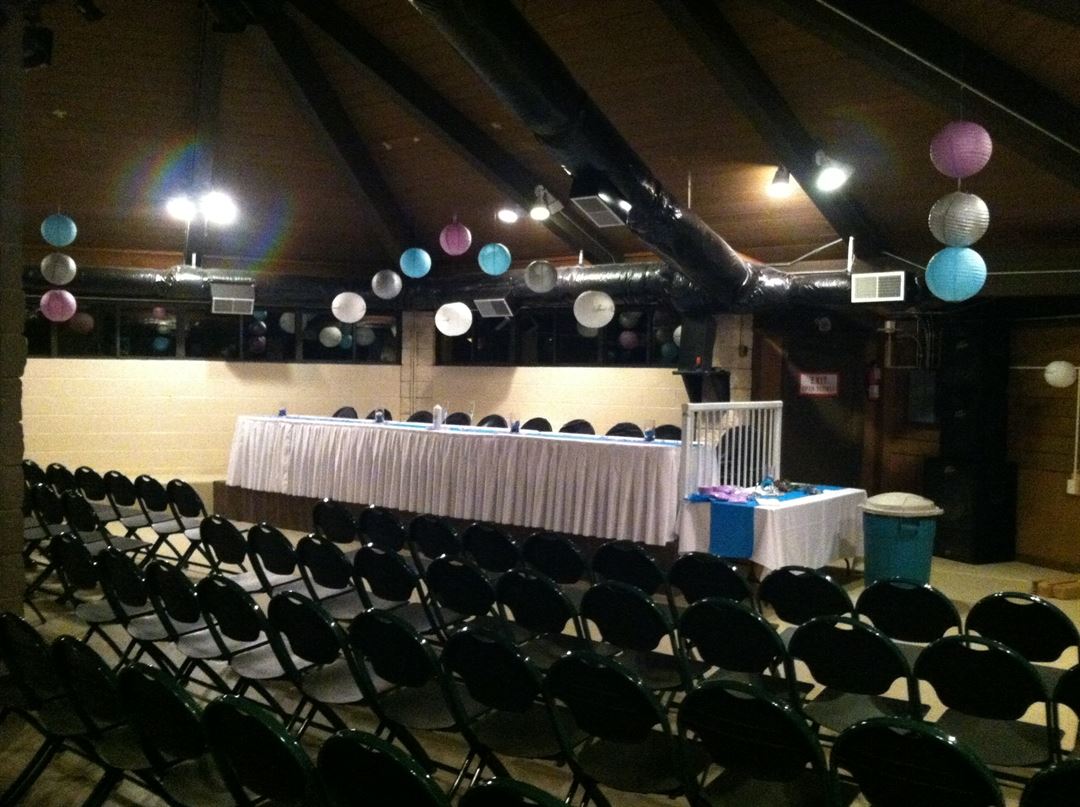
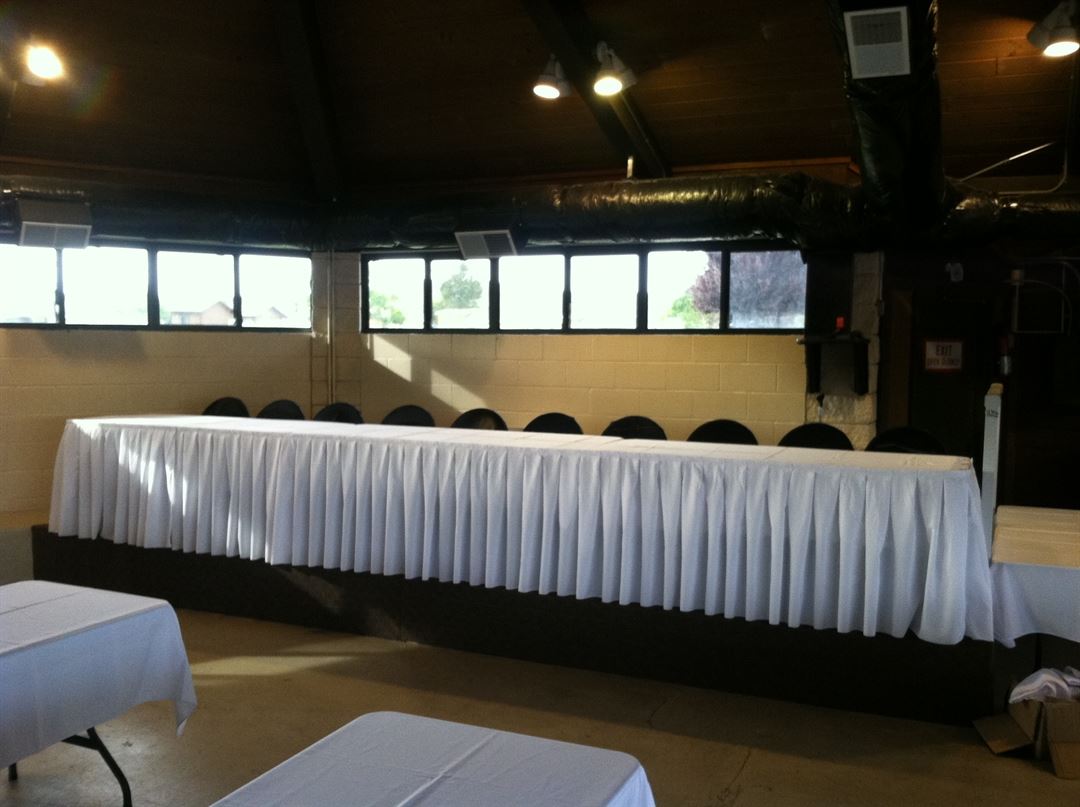
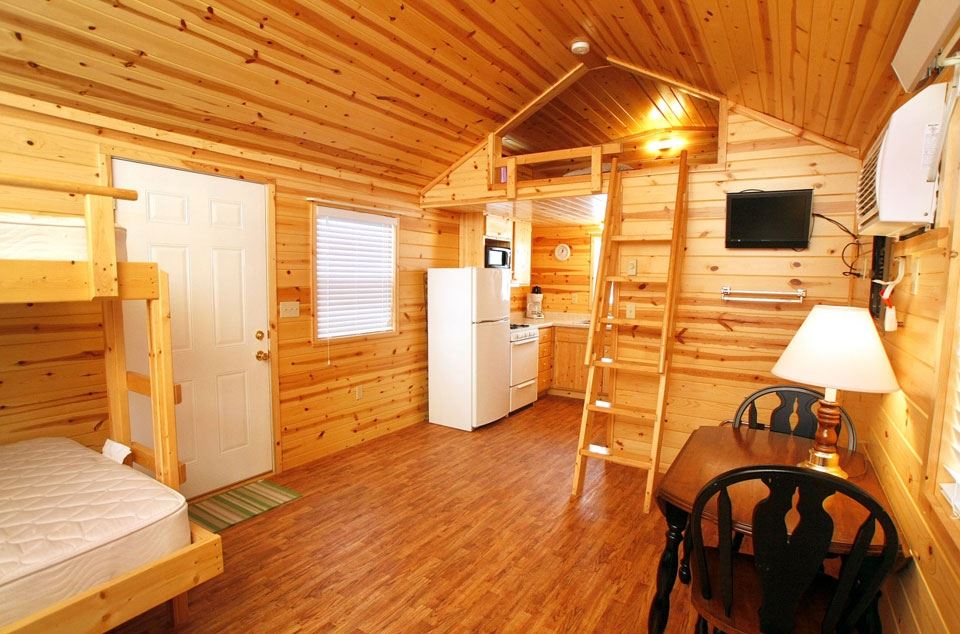
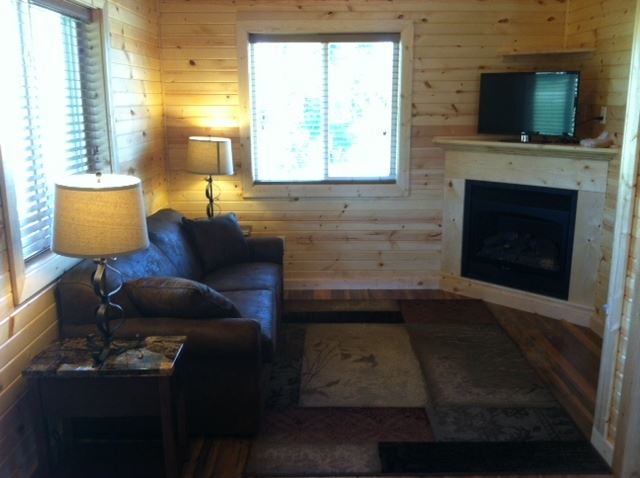





























Hart Ranch Camping Resort Club
23756 Arena Drive, Rapid City, SD
288 Capacity
$60 to $800 / Event
Hart Ranch Camping Resort Club boasts an impressive array of features, perfect for both leisure and special events. With over 480 spacious full-hookup RV sites and 73 well-appointed cabins—each equipped with various amenities—guests will find a comfortable and convenient stay.
For gatherings, our Event Center is designed to accommodate up to 288 guests and comes fully equipped with a professional stage suitable for entertainers and speakers, as well as AV equipment. You’ll also find plenty of banquet tables and chairs to ensure your event is a success.
In addition, our Pavilion, which can cater to up to 80 people, complete with its own stage, AV capabilities, and a photo booth, making it an ideal setting for various occasions.
For beverage service, a cash bar featuring beer and wine is available, enhancing the experience for your attendees.
We offer several versatile event areas, including The Event Center, The Pavilion, and The Lower Lodge, with some areas available seasonally. Whether you’re hosting a wedding, a wedding reception, or a corporate gathering, Hart Ranch Camping Resort Club provides the perfect backdrop for any celebration.
Event Pricing
RV Rally (call for pricing)
10 - 200 people
$59.95 - $89
per event
Christmas Party/Corporate Retreat
25 - 100 people
$150 - $800
per event
Event Spaces
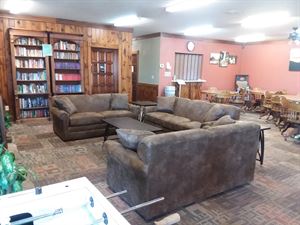
Alternate Venue
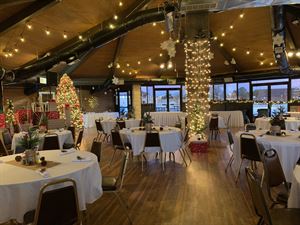
General Event Space

General Event Space

Alternate Venue
Additional Info
Venue Types
Amenities
- Fully Equipped Kitchen
- Outdoor Function Area
- Outdoor Pool
- Outside Catering Allowed
- Wireless Internet/Wi-Fi
Features
- Max Number of People for an Event: 288