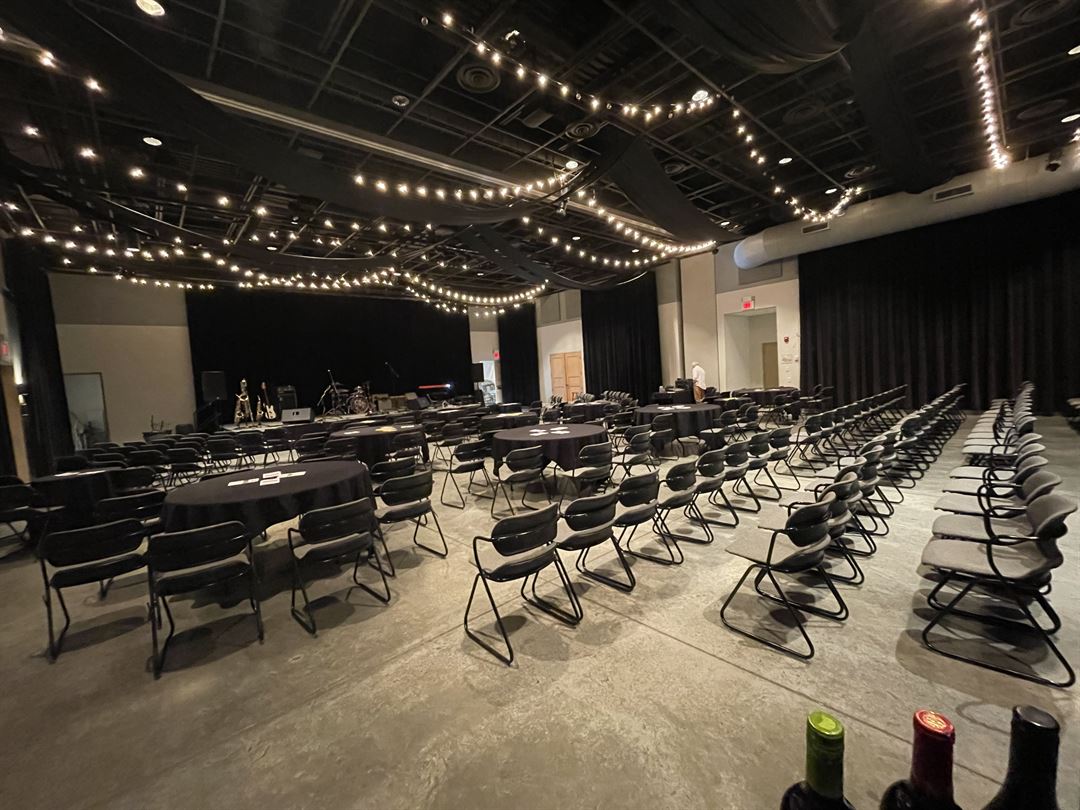
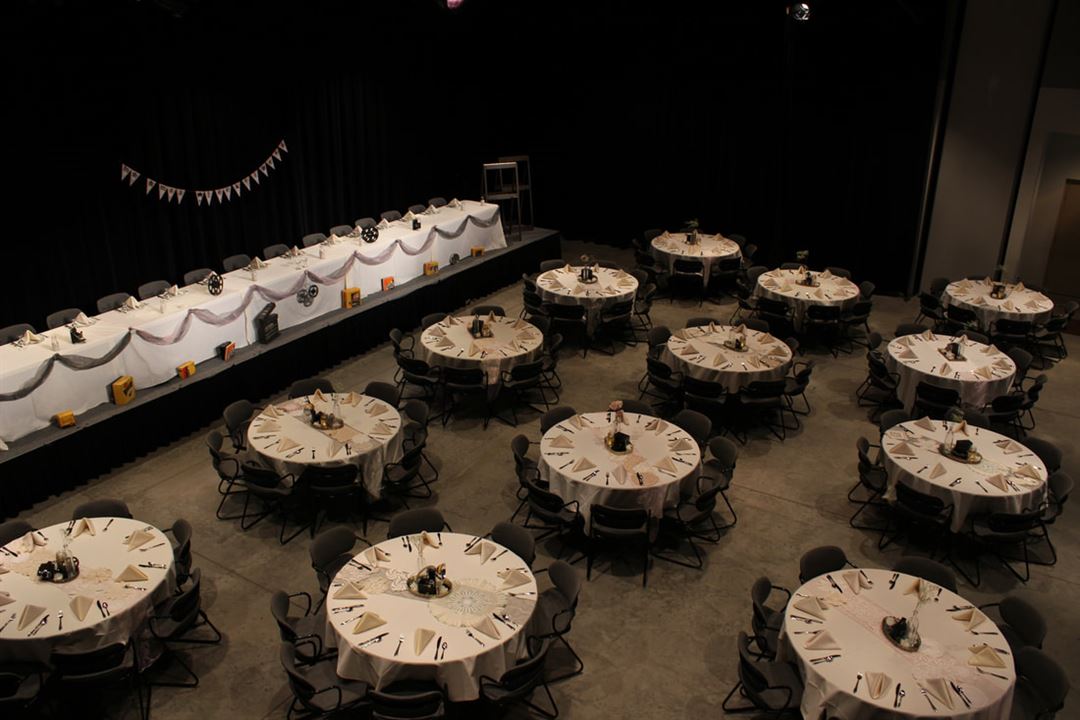
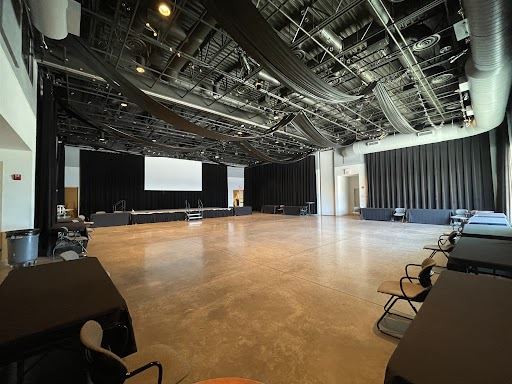
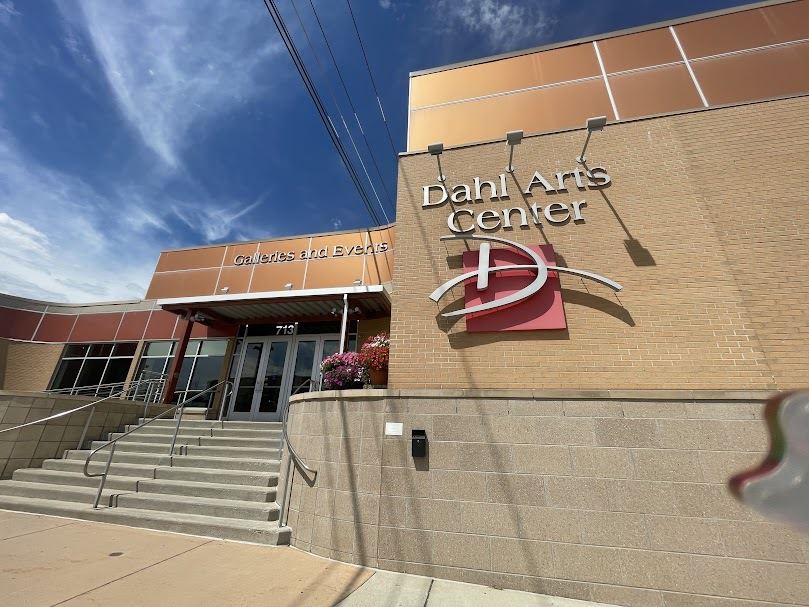
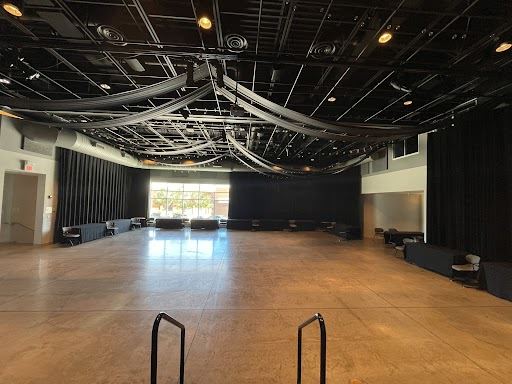




















Dahl Arts Center
713 7th St, Rapid City, SD
468 Capacity
$400 to $5,000 / Wedding
Welcome to the Dahl Arts Center!
Conveniently located in beautiful downtown Rapid City, the Dahl is the perfect venue for any event you have in mind. From Weddings to Graduation Parties, even a Family Reunion; we have space for all. With our spacious event center located in the John T. Vucurevich hall, and our beautifully painted Cyclorama mural room, we have the space for you and your guests to socialize and mingle, while being surrounded by art rooted in the scenic Black Hills. Your guests will even have access to an educational room for the children, where they can express their artistic inspirations in an appropriate environment.
Want something a little more personable? With our Cultural Café and our Conference room, we are more then happy to host anywhere from a small pop up art showcase to a cooperate board meeting.
Event Pricing
Dahl Arts Center Wedding Packages
$400 - $5,000
per event
John T. Vucurevich Base Day Rate
350 people max
$1,600 per event
Cyclorama Mural Room Base Day Rate
140 people max
$1,200 per event
Bruce H. Lien Cultural Cafe Base Day Rate
50 people max
$800 per event
Linda B. Anderson Conference Room Base Day Rate
30 people max
$400 per event
Event Spaces
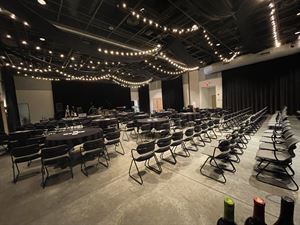
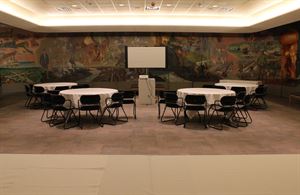
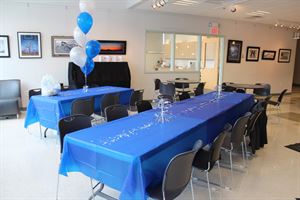
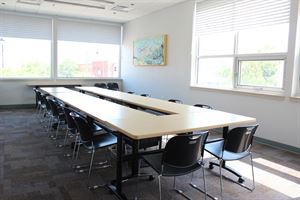
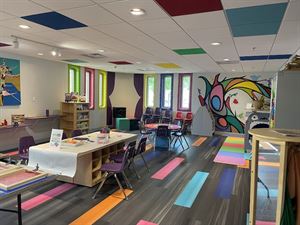
General Event Space
Recommendations
Beautiful Wedding Reception Venue
— An Eventective User
from Rapid City, SD
The Dahl was absolutely amazing!! Caitlin made everything stress free and run so smoothly! We could not have asked for a better venue and have received so many compliments on how beautiful and elegant the reception was!
Additional Info
Venue Types
Amenities
- ADA/ACA Accessible
- Full Bar/Lounge
- Outside Catering Allowed
- Wireless Internet/Wi-Fi
Features
- Max Number of People for an Event: 468
- Number of Event/Function Spaces: 5
- Special Features: Handicapped accessible, bring any caterer, any DJ, Nonprofit- support local arts organization
- Total Meeting Room Space (Square Feet): 3,000
- Year Renovated: 2009