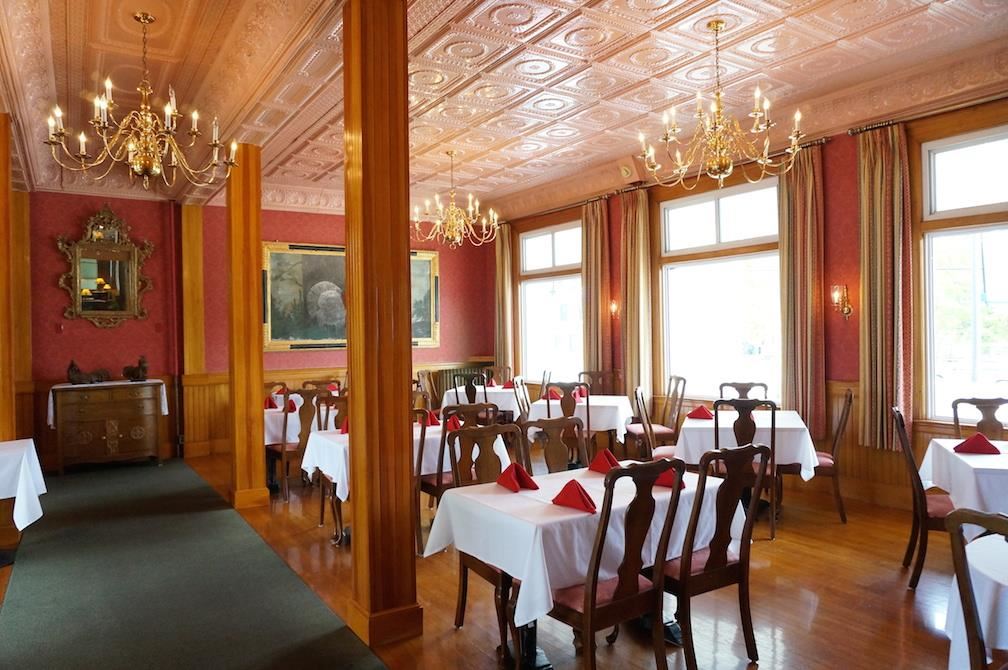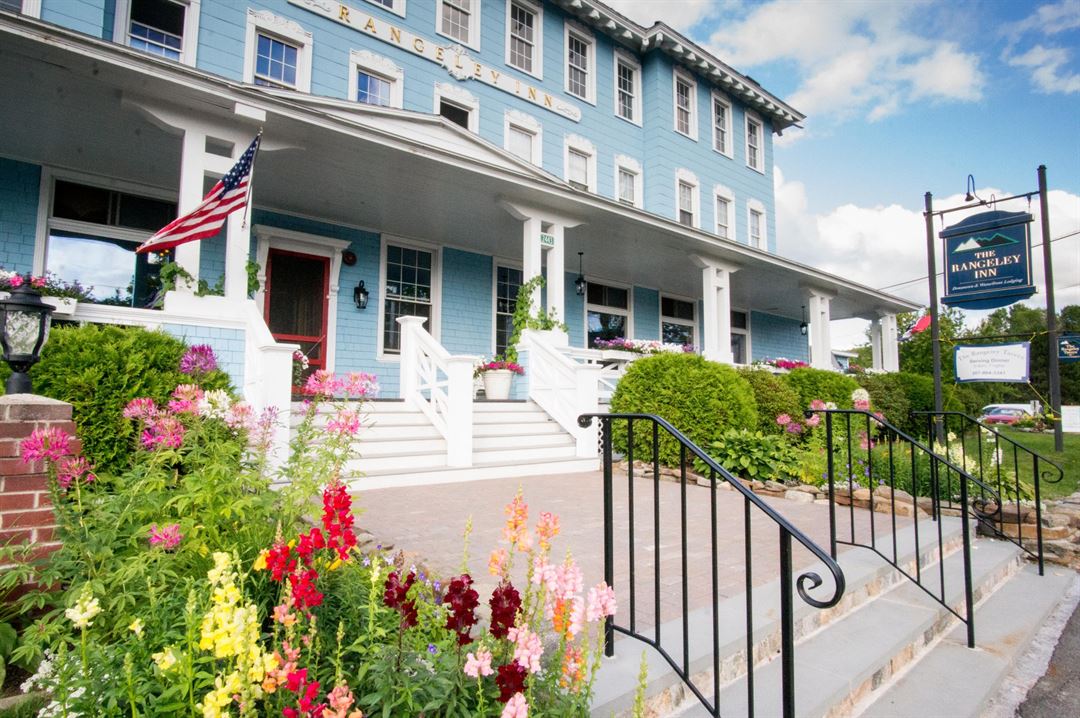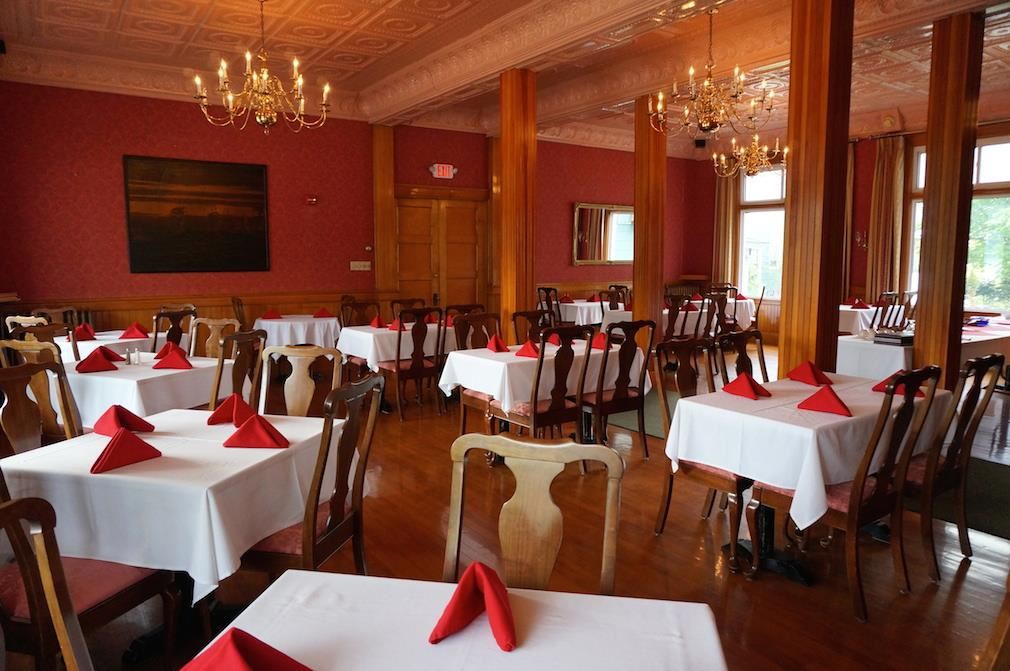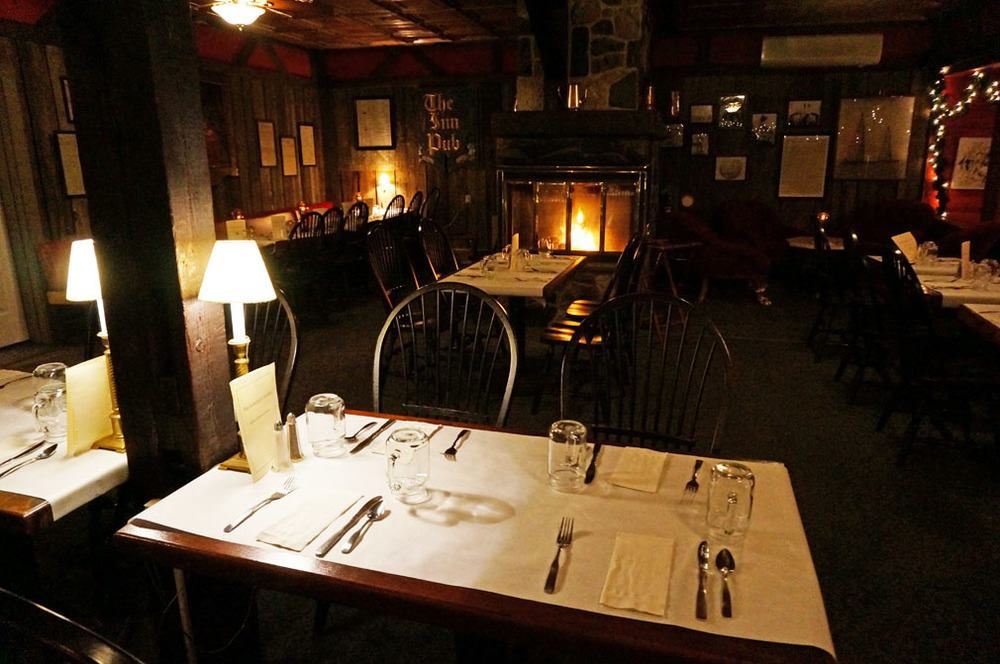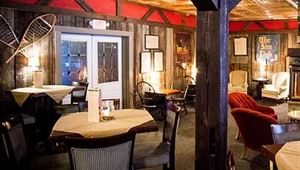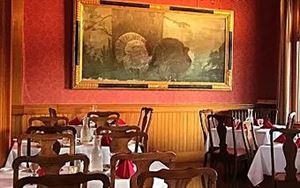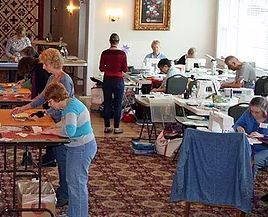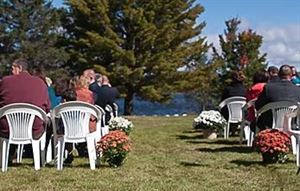The Rangeley Inn
2443 Main Street, Rangeley, ME
Capacity: 150 people
About The Rangeley Inn
Host your event at the Rangely Inn...
Bring your group to Maine's lakes and mountains and enjoy exceptional hospitality in a landmark setting. The Rangeley Inn offers event and meeting space for up to 150 people and on-site accommodations in a variety of configurations.
Event Pricing
Facility Fees
Deposit is Required
| Pricing is for
all event types
$250 - $4,000
/event
Pricing for all event types
Event Spaces
The Rangeley Tavern
The Dining Room
Kennebago Banquet Room
The Pavilion
Venue Types
Amenities
- Wireless Internet/Wi-Fi
Features
- Max Number of People for an Event: 150
