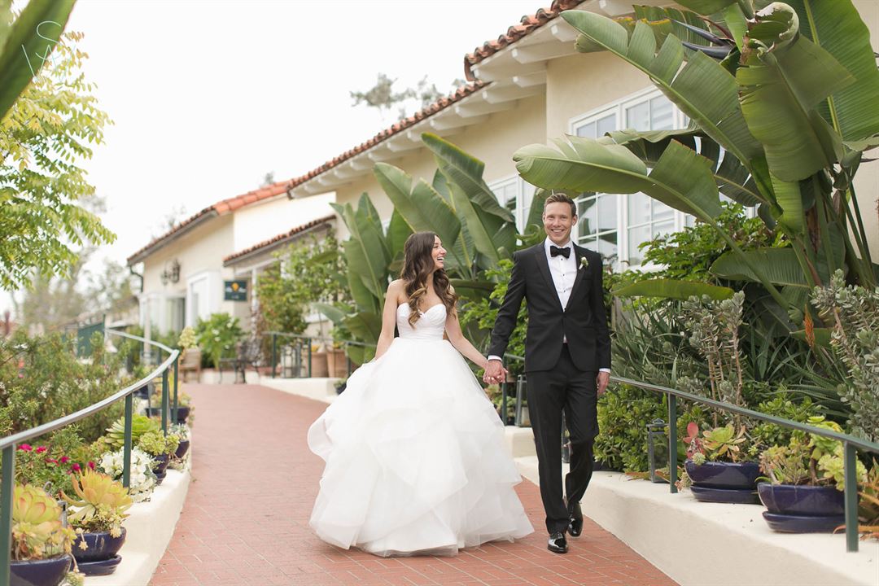
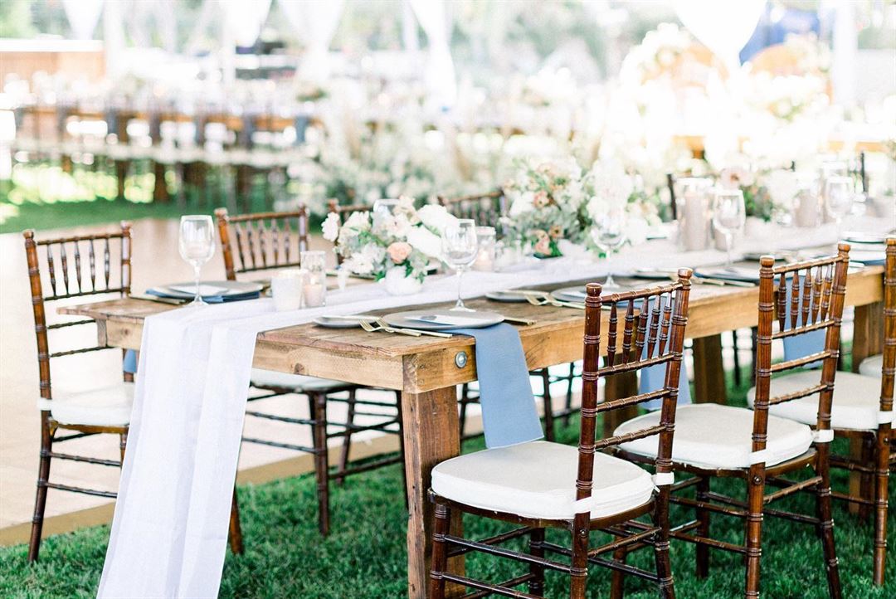
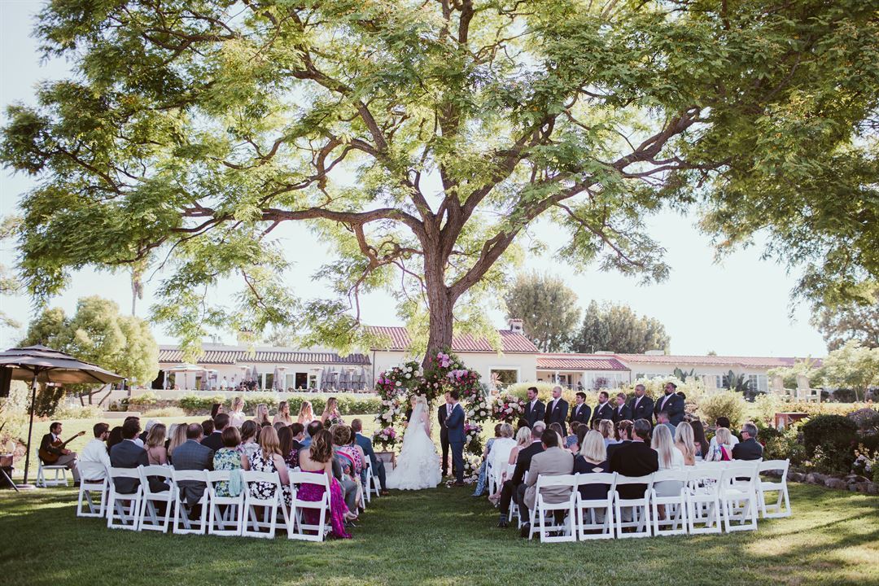
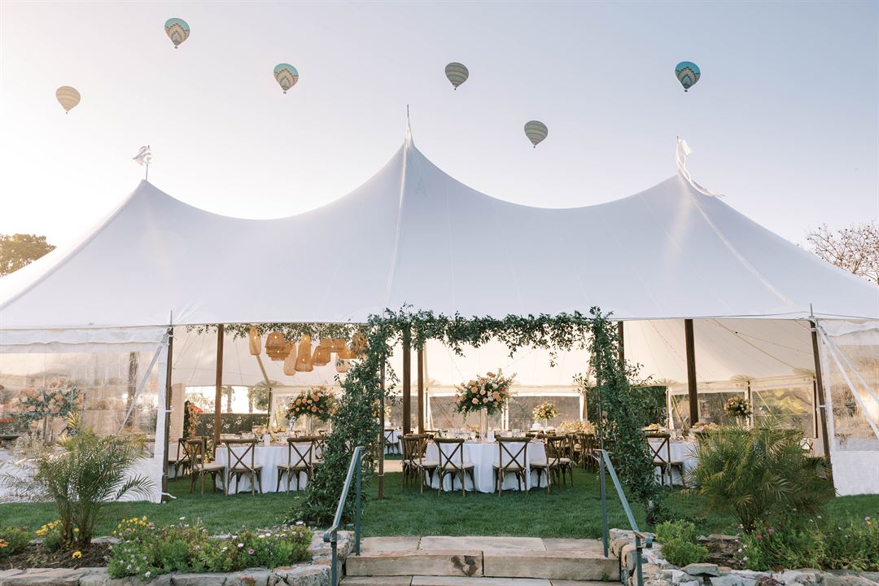
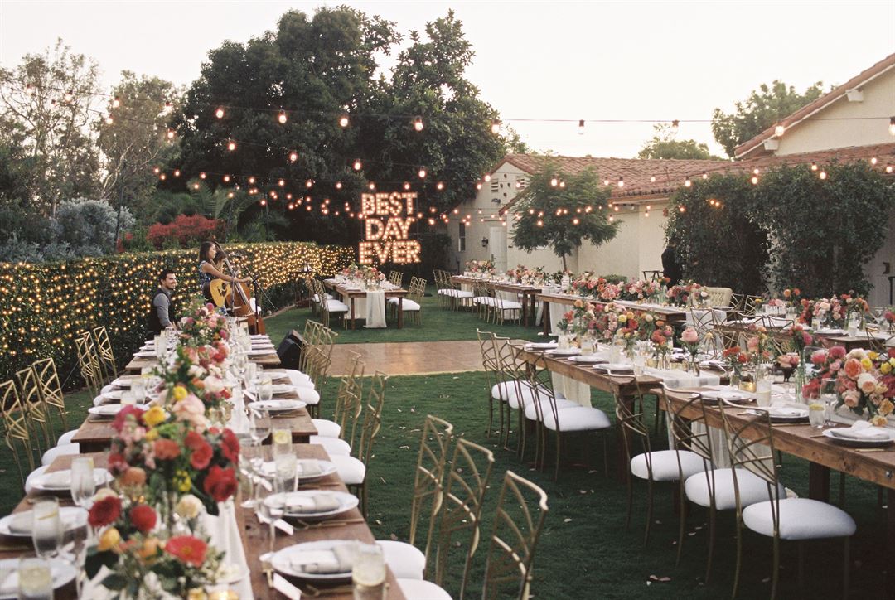
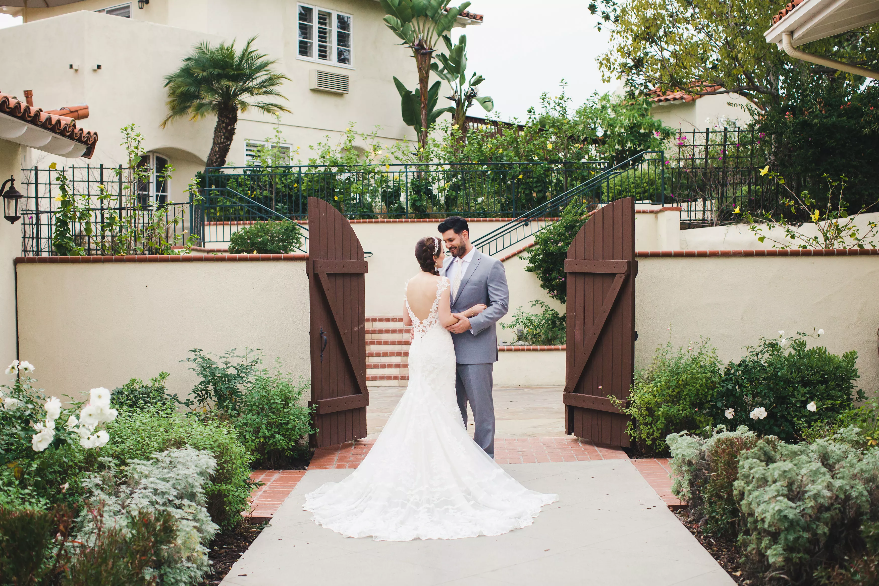














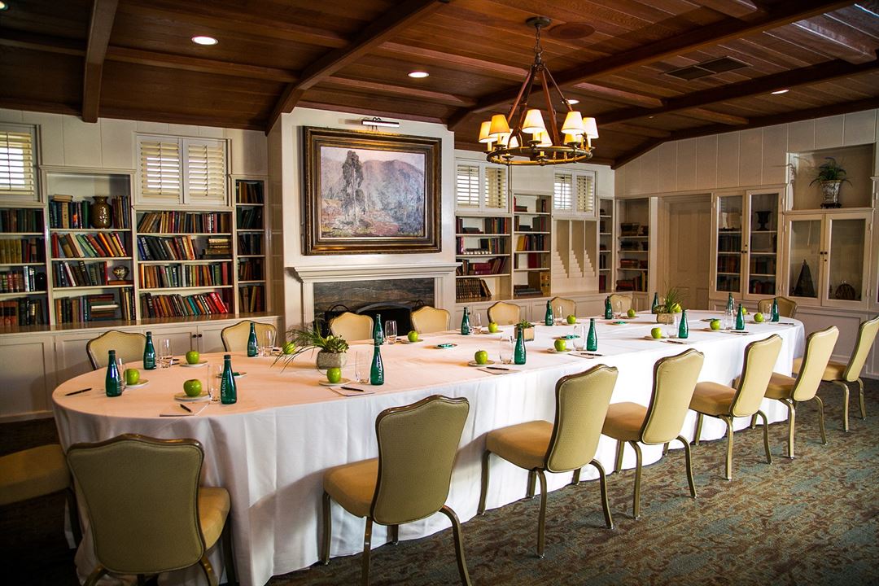
The Inn at Rancho Santa Fe
5951 Linea del Cielo, PO Box 869, Rancho Santa Fe, CA
350 Capacity
Nestled amongst the rolling hills, citrus groves, and desert landscapes of Southern California, The Inn at Rancho Santa Fe is an escape to a bygone era. Steeped in vintage luxury, rich history, and time-honored tradition, The Inn has undergone a property-wide renaissance, re-inviting guests to experience the charm of a simpler time and place. Our newly refreshed resort sits on 21 acres perched atop the hills overlooking San Diego. The Spanish-California architecture integrates harmoniously into the natural landscape to create a serene country escape. This historic San Diego resort and spa is a destination for comfort and relaxation as well as romantic retreats, creative California cuisine, a holistic wellness spa, and breathtaking weddings & events.
Removed from distractions, The Inn at Rancho Santa Fe is your ideal meeting and event venue in the San Diego area. Accommodating intimate meetings and grand gatherings of up to 350 guests, you will also enjoy perfect planning that’s as personal as it is professional.
Event Spaces
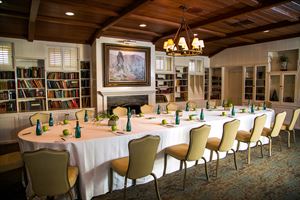
General Event Space
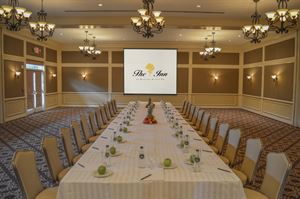



Ballroom



General Event Space









Additional Info
Venue Types
Amenities
- ADA/ACA Accessible
- Full Bar/Lounge
- Fully Equipped Kitchen
- On-Site Catering Service
- Outdoor Function Area
- Outdoor Pool
- Valet Parking
- Wireless Internet/Wi-Fi
Features
- Max Number of People for an Event: 350
- Number of Event/Function Spaces: 9
- Special Features: Guestrooms, Suites, Cottages & Bungalows - many with private patios. Garden nooks, natural lighting, expansive lawns and creative catering menus.
- Total Meeting Room Space (Square Feet): 24,000
- Year Renovated: 2023