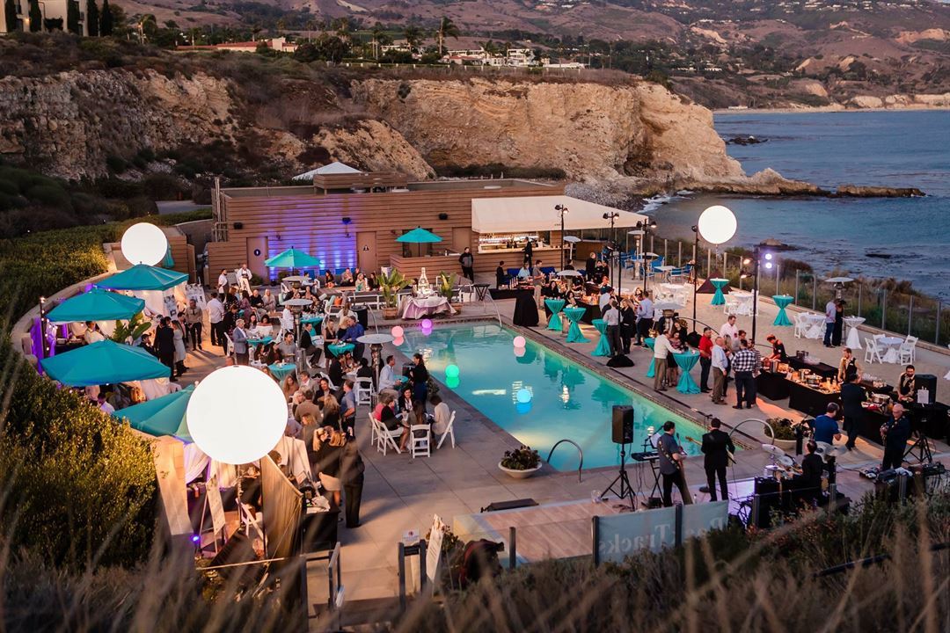
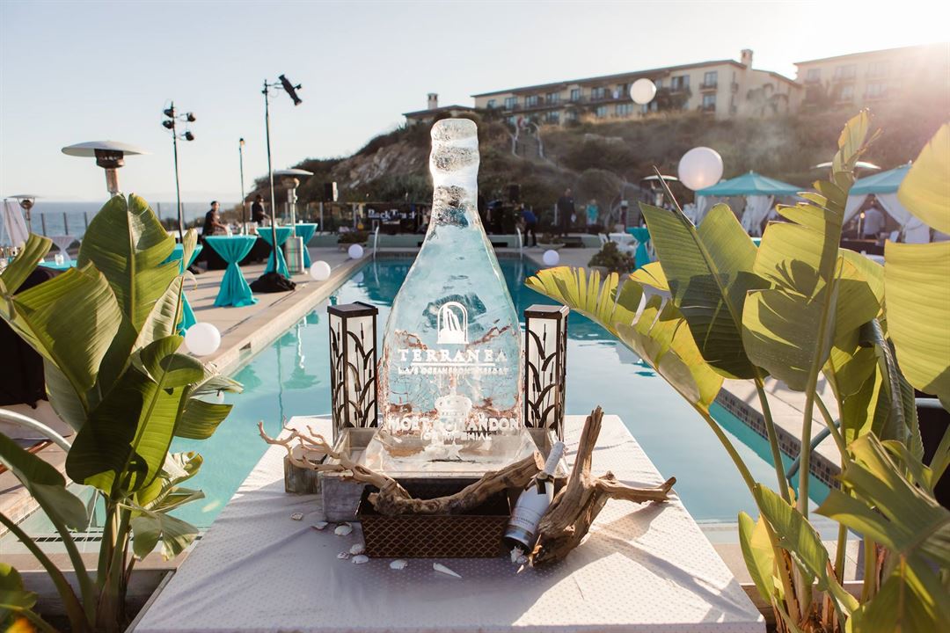
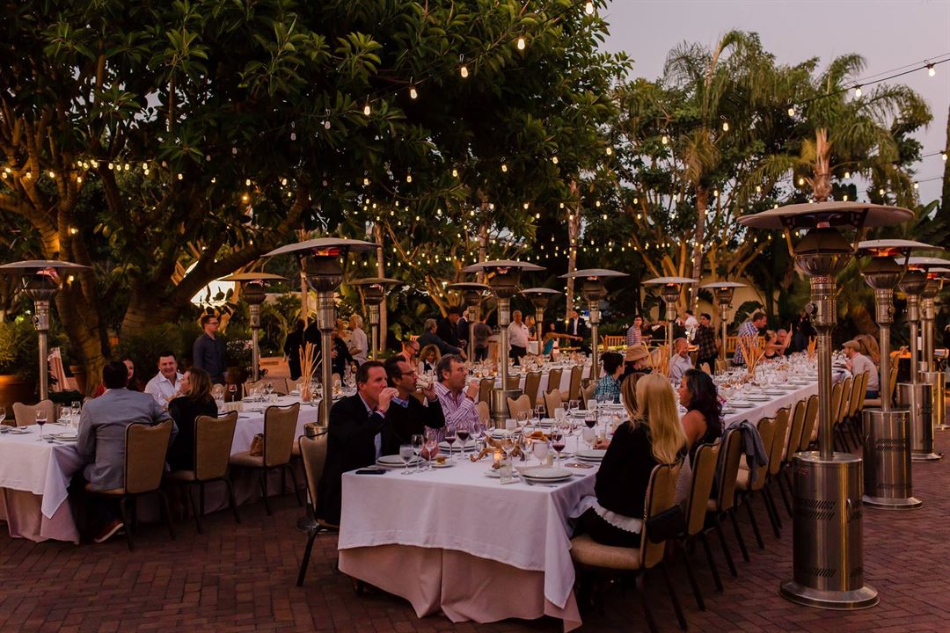
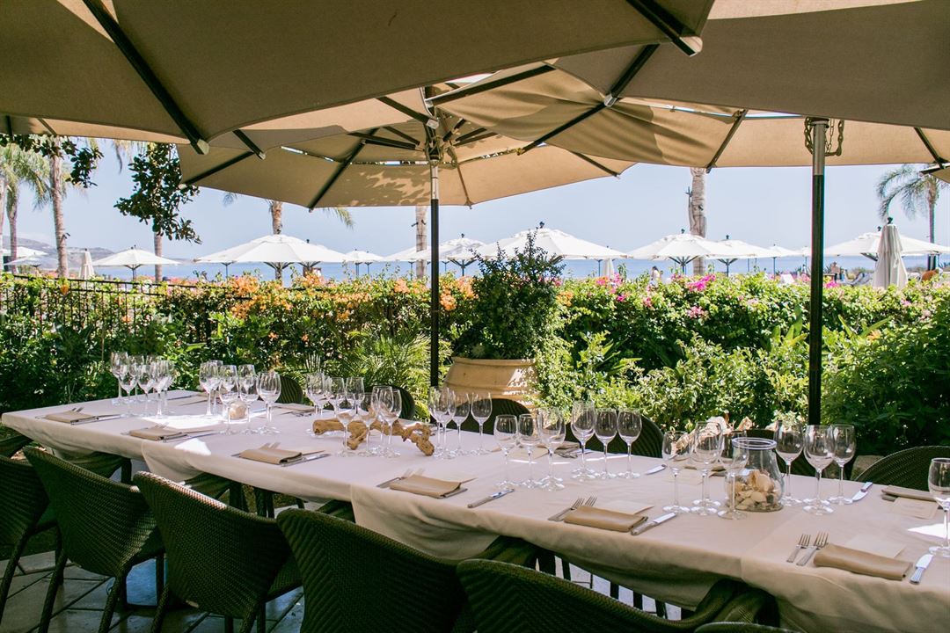
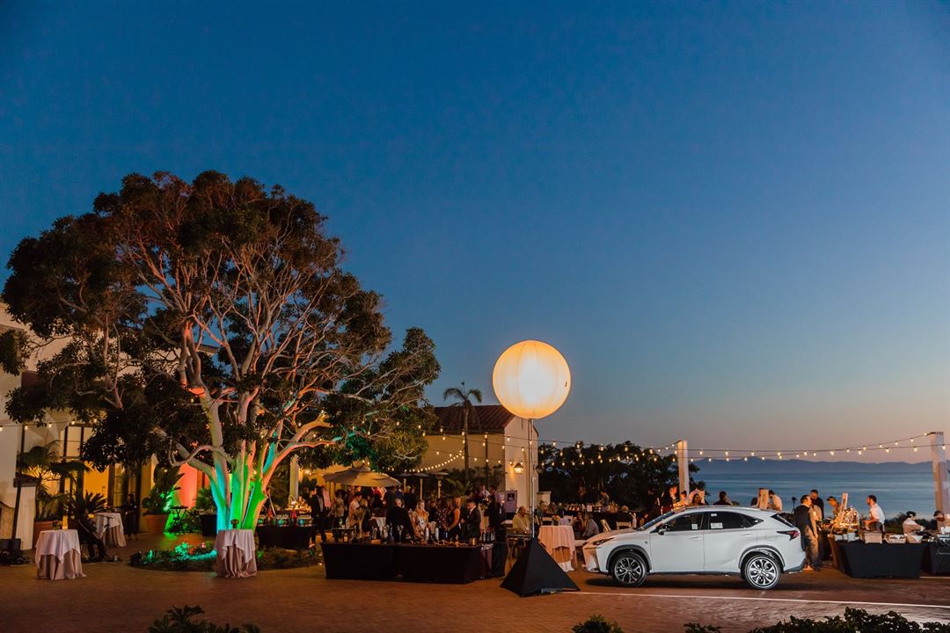





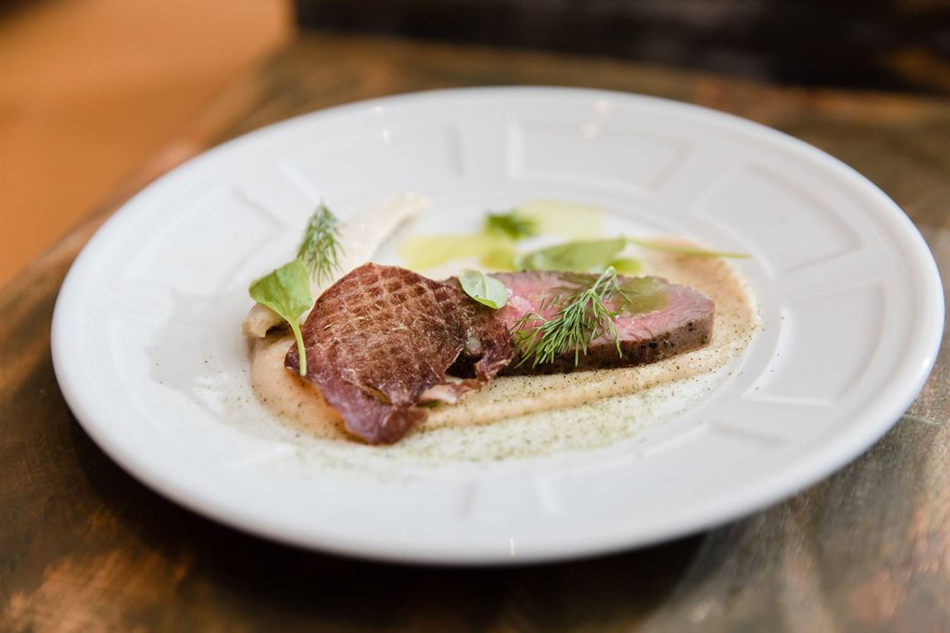
Terranea Resort
100 Terranea Way, Rancho Palos Verdes, CA
1,500 Capacity
Southern California’s premier meeting and event destination, Terranea offers a wealth of offerings for conferences, retreats and social occasions of every size and purpose. The 102-acre luxury estate located near Los Angeles, California features more than 135,000 square feet of flexible meeting and event space in a majestic oceanfront setting and the capacity to host receptions with up to 1,500 guests. Event planners find a warm haven at this Mediterranean-style resort, with more than 75,000 square feet of outdoor and 60,000 square feet of indoor event space; two main ballrooms, the largest at 18,000 square feet; 33 meeting rooms; as well as executive board rooms and hospitality suites, all framed by the Pacific Ocean. Spectacular indoor and outdoor venues range from elegant ballrooms and banquet halls to coastal terraces, with lush gardens and manicured lawns overlooking the scenic Pacific coastline as well as Catalina Island.
In addition to its ideal setting, Terranea also offers upscale amenities for guests and attendees, including a luxurious spa, award-winning golf, and celebrated cuisine. For meetings, state-of-the-art business capabilities and spacious guest retreats cater to gatherings of any size. The 582-room resort features a 356-room hotel alongside 20 two-bedroom bungalows, 50 three-bedroom ocean view casitas and 32 luxury villas that provide groups with more intimate settings.
Beyond the natural beauty and square footage, a highly experienced team of conference service professionals can assist with planning and coordinating of every detail, amenity and activity. Infusing meetings of the mind with endless opportunities for inspiration, interaction and relaxation in a world-class hotel setting on the Los Angeles coast.
Easily accessible, the resort is conveniently located 30 minutes from both Los Angeles International and Long Beach airports and just 30 miles southwest of Downtown Los Angeles.
Event Spaces


Outdoor Venue

Fixed Board Room

Suite or Hospitality



General Event Space
Additional Info
Venue Types
Amenities
- Full Bar/Lounge
- On-Site Catering Service
- Outdoor Function Area
- Outdoor Pool
- Valet Parking
- Waterfront
- Waterview
Features
- Max Number of People for an Event: 1500
- Number of Event/Function Spaces: 33
- Special Features: Terranea Resort features outdoor and indoor meeting and corporate facilities on their oceanfront property in Southern Califonria.
- Total Meeting Room Space (Square Feet): 60,000