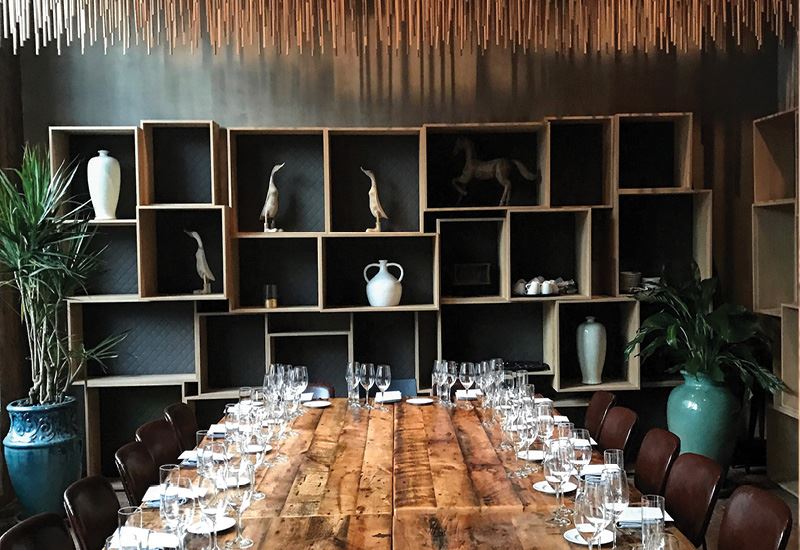
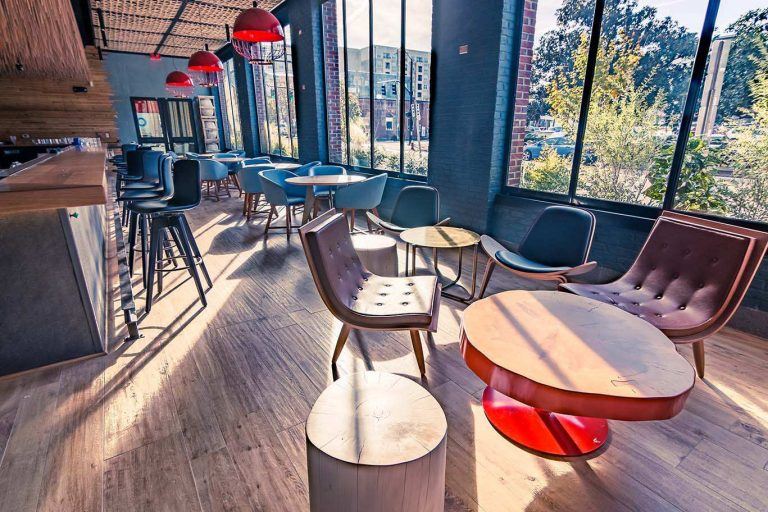
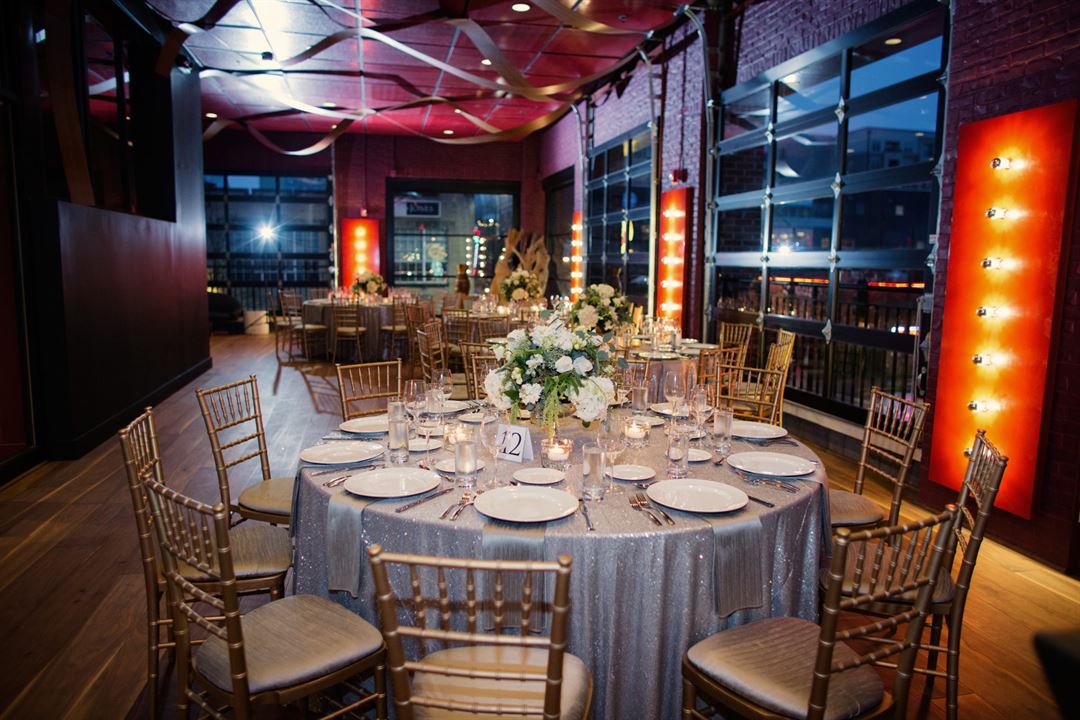
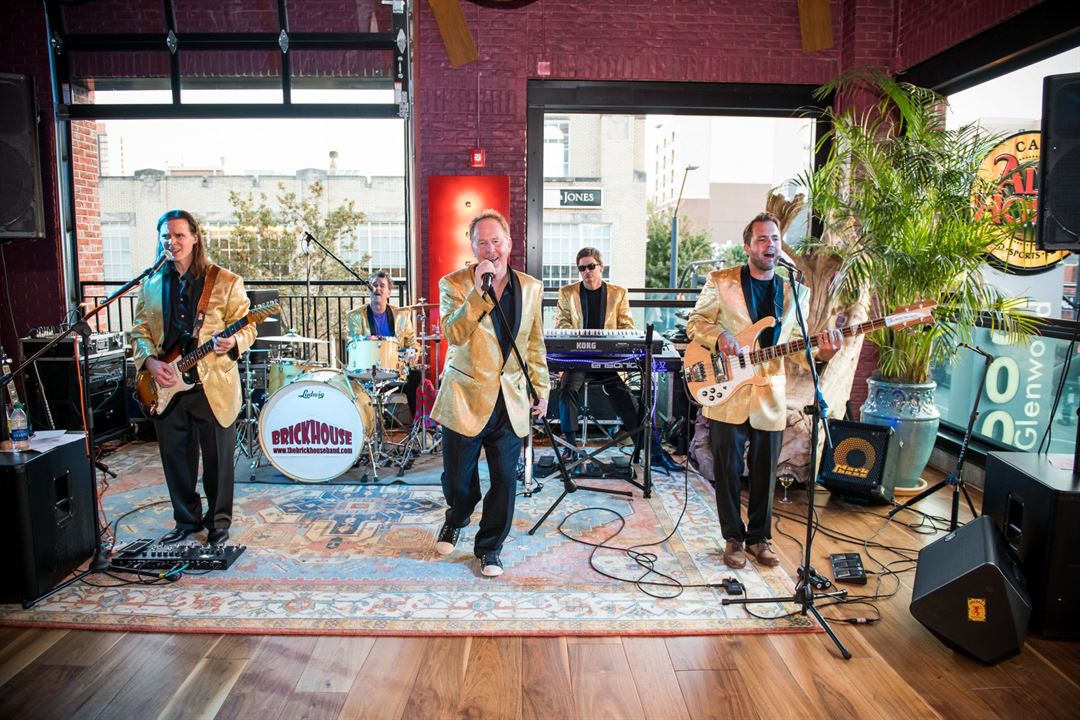
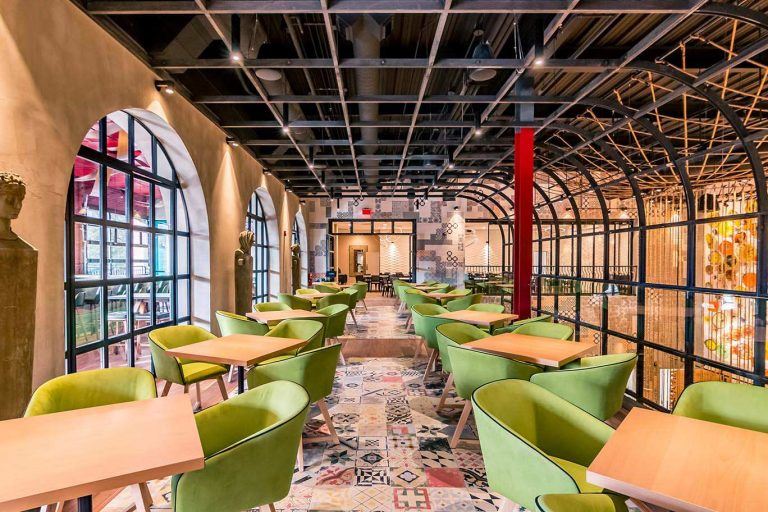
















Vidrio
500 Glenwood Avenue #100, Raleigh, NC
250 Capacity
Vidrio’s private event space is equally as vibrant as the restaurant space. The second floor of the 500 Glenwood building is an adaptable venue that can entertain the needs of all styles and sizes of events. The spaces are designed to encourage gathering in celebration or to be an impressive space for business functions.
Located in Downtown Raleigh, Vidrio’s dedicated event manager will help you plan and personalize your special event through the menu and room design, vendor support, and event day execution. The space is equipped with an elevator for guests’ comfort.
Event Spaces
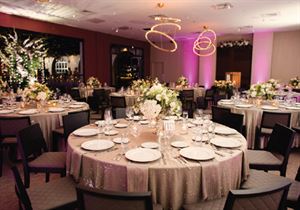
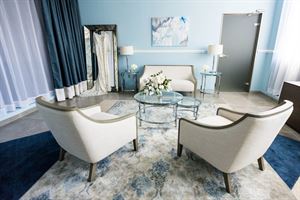
Pre-Function
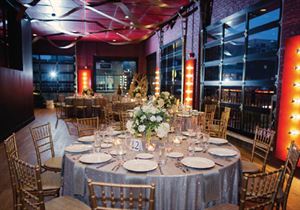
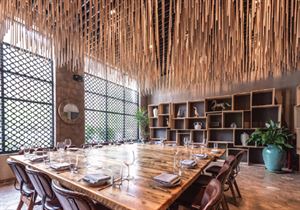
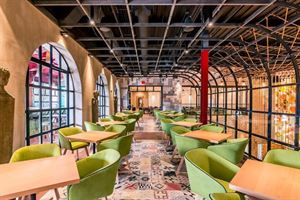
Additional Info
Venue Types
Features
- Max Number of People for an Event: 250