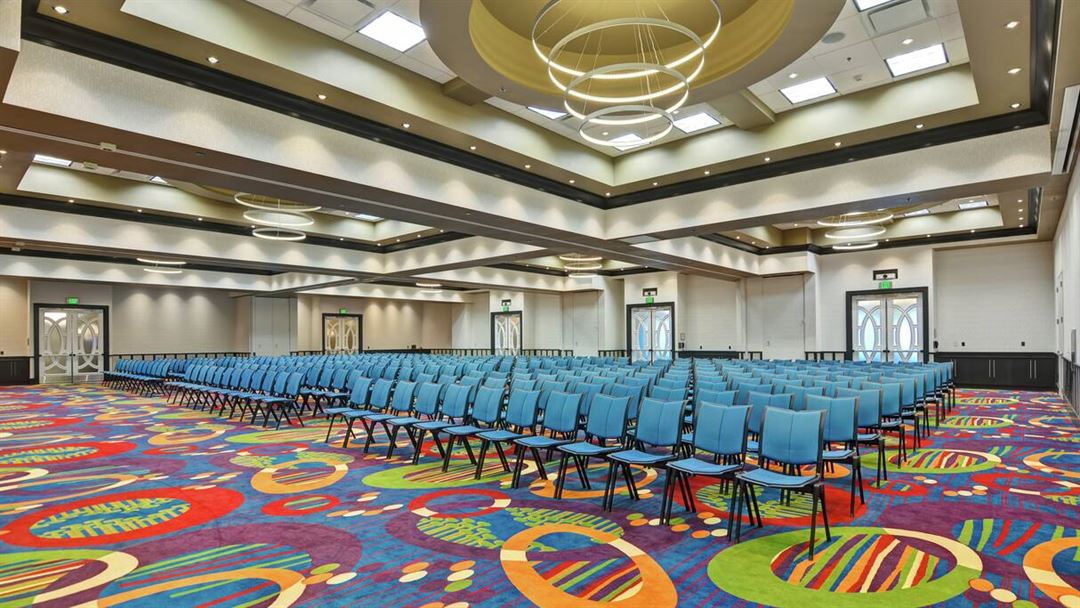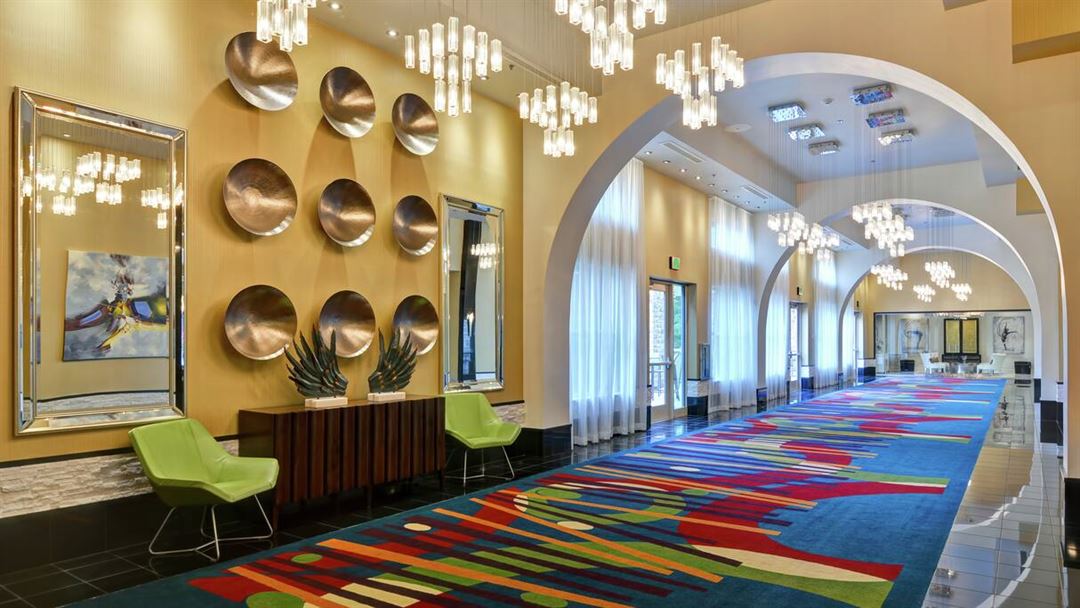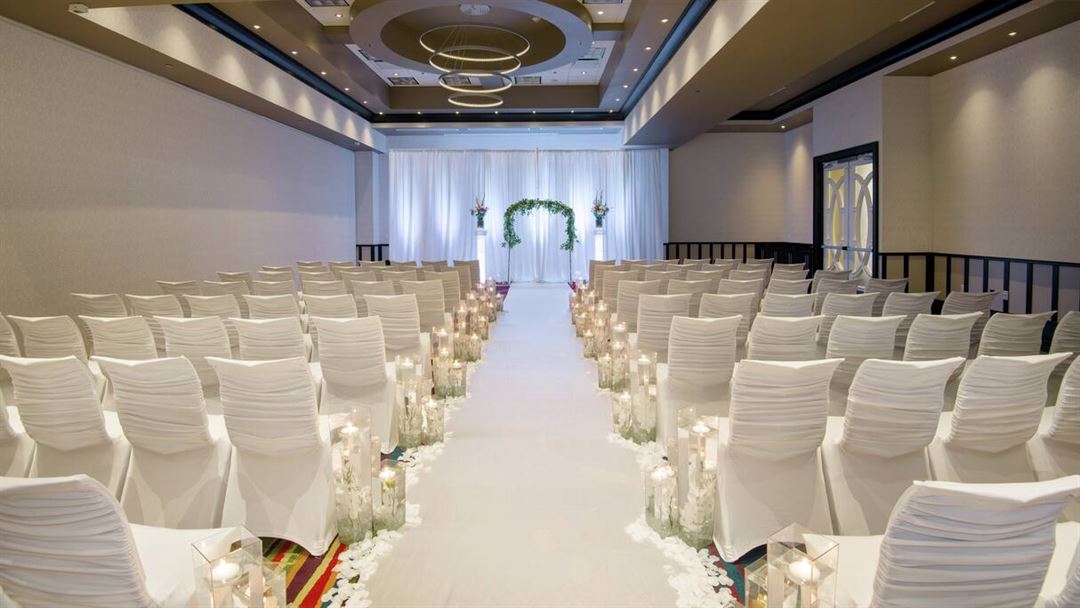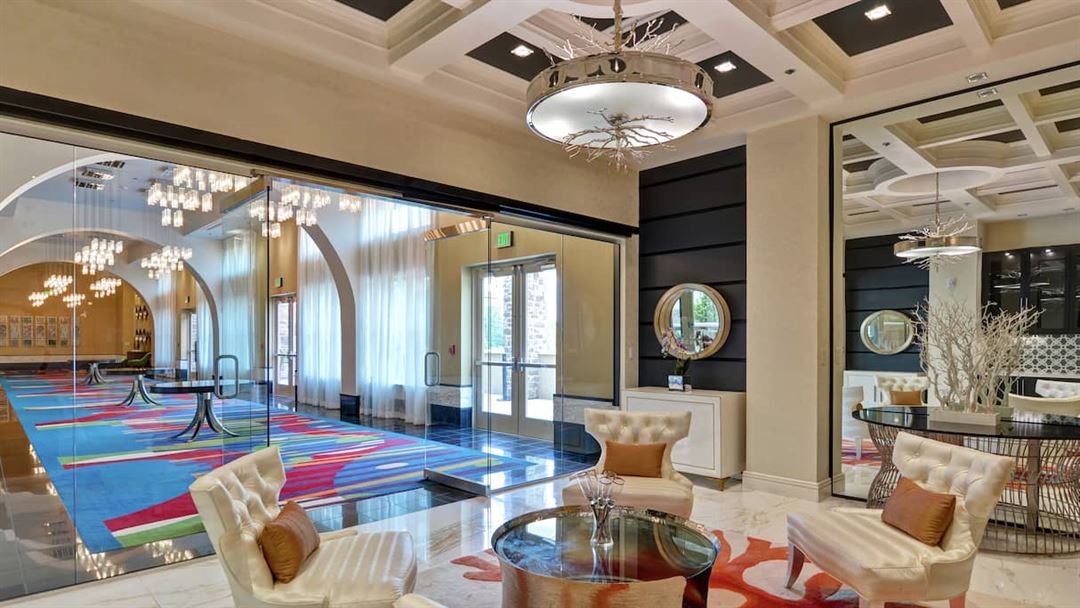






















Hilton Garden Inn Raleigh /Crabtree Valley
3912 Arrow Drive, Raleigh, NC
600 Capacity
$3,000 to $3,750 for 50 Guests
Hilton Garden Inn® has the space, staff, and amenities for important business meetings and social gatherings of most sizes. And with must-haves like delicious on-site catering and state-of-the-art audio-visual equipment, your day will run smoothly from start to finish.
This city wedding venue has over 6,000 square feet of flexible space. The Element Ballroom, the hotel’s largest area, has a spacious dance floor set under twinkling lights. Smaller spaces can be created for receptions and other events, while the uncovered outdoor area is ideal for cocktail hour. From intimate affairs to lavish celebrations, couples can host up to 400 people.
Please contact us, or visit our website for more information!
Event Pricing
Daytime Menus
20 people min
$16 - $70
per person
Evening Menu
30 people min
$30 - $45
per person
Wedding Menus
75 people min
$60 - $75
per person
Event Spaces






Recommendations
Great place to have an event
— An Eventective User
from Pittsboro, NC
Day long Fetal Alcohol Spectrum Disorder conference with national speakers. Excellent venue with great staff!
Additional Info
Neighborhood
Venue Types
Amenities
- ADA/ACA Accessible
- Full Bar/Lounge
- Indoor Pool
- On-Site Catering Service
- Outdoor Function Area
- Wireless Internet/Wi-Fi
Features
- Max Number of People for an Event: 600
- Number of Event/Function Spaces: 5