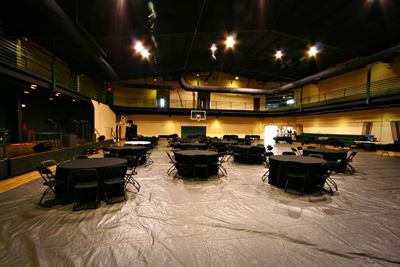
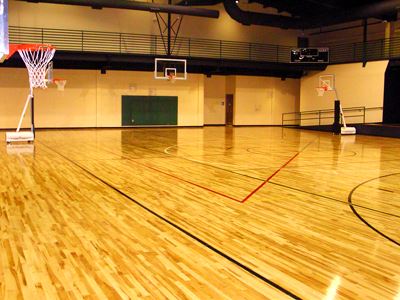
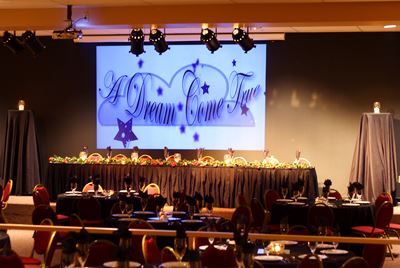
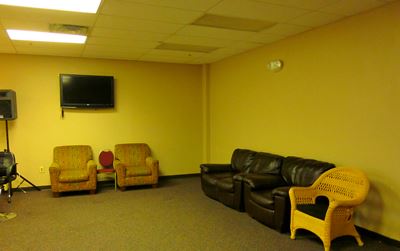
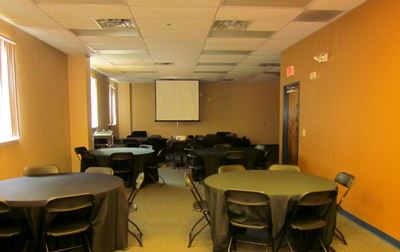

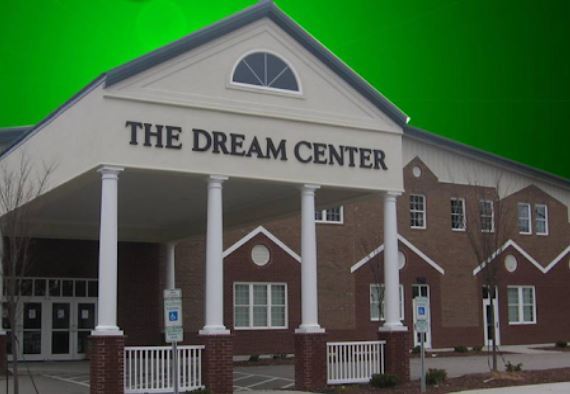
Dream Center of Body of Christ Church
5616 Fox Rd, Raleigh, NC
850 Capacity
$200 to $1,200 / Meeting
Birthday Parties, Baby Showers, Family Reunions, Sports Events, and Business Meetings – whatever your occasion, The Dream Center can provide the space and amenities needed to make your event successful. Stop by to tour The Dream Center today to see what space would be best suited for your event.
Event Pricing
Rental Rates
$50 - $300
per hour
Event Spaces
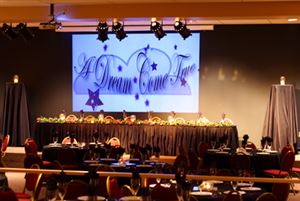
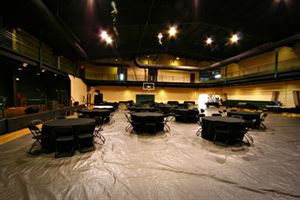
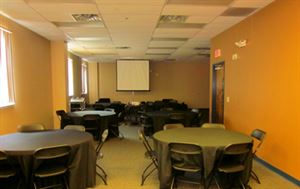
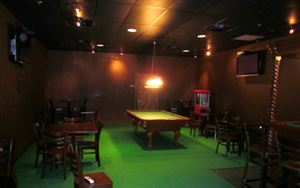
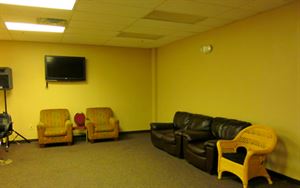
Recommendations
great
— An Eventective User
from fo x rd
excelent service from chris
Bridal Shower
— An Eventective User
I had my daughter bridal shower here, and it was AWESOME!!! Mrs. Ragan was GREAT to work with. The setting was nice and very roomy. This is a great place to host anything. I will definitely used The Dream Center again!!! The price was reasonable, in fact very good price, and they have a lot to offer.
Thank you Dream Center for making part of my daughter dream come true!!!
Additional Info
Neighborhood
Venue Types
Amenities
- Fully Equipped Kitchen
- Outside Catering Allowed
- Wireless Internet/Wi-Fi
Features
- Max Number of People for an Event: 850
- Number of Event/Function Spaces: 5
- Special Features: Fitness Center Coffee Shop Sports Lounge Dinner Theater Full Court Gymnasium Overhead Walking Track Commercial Grade Kitchen Men’s and Women’s Sauna Locker Rooms Spa Lounge