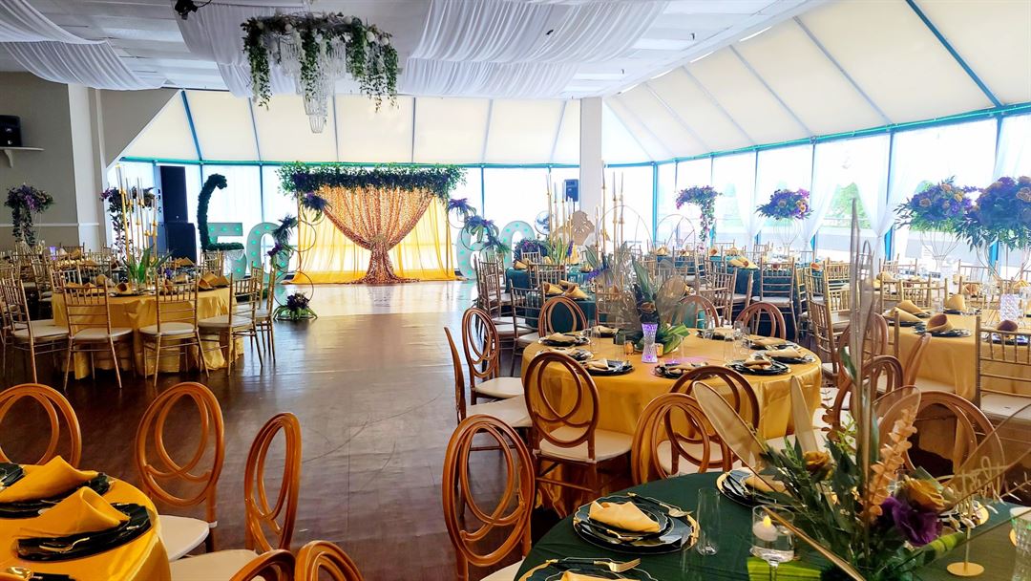
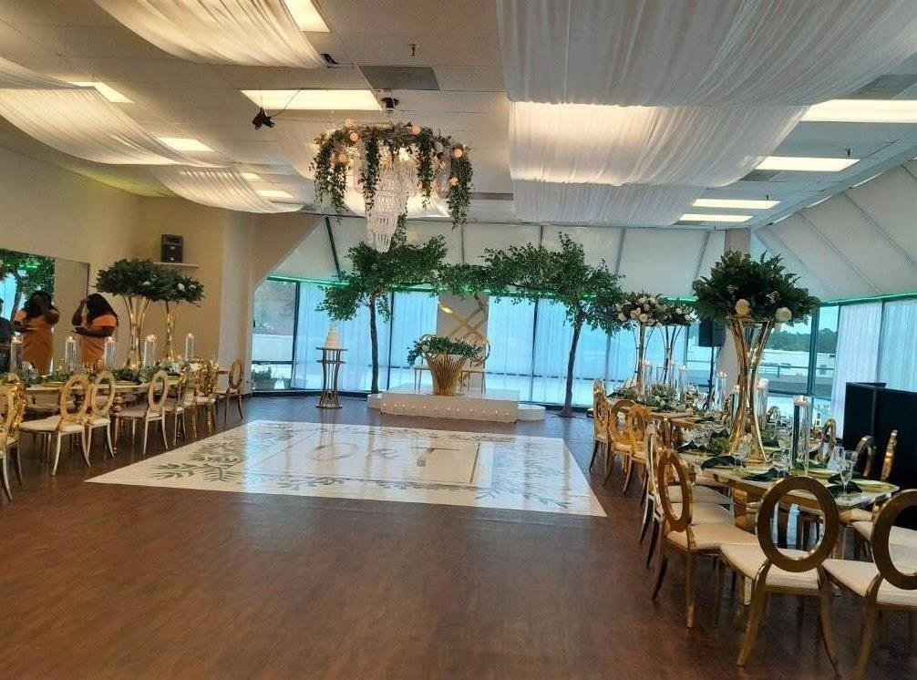
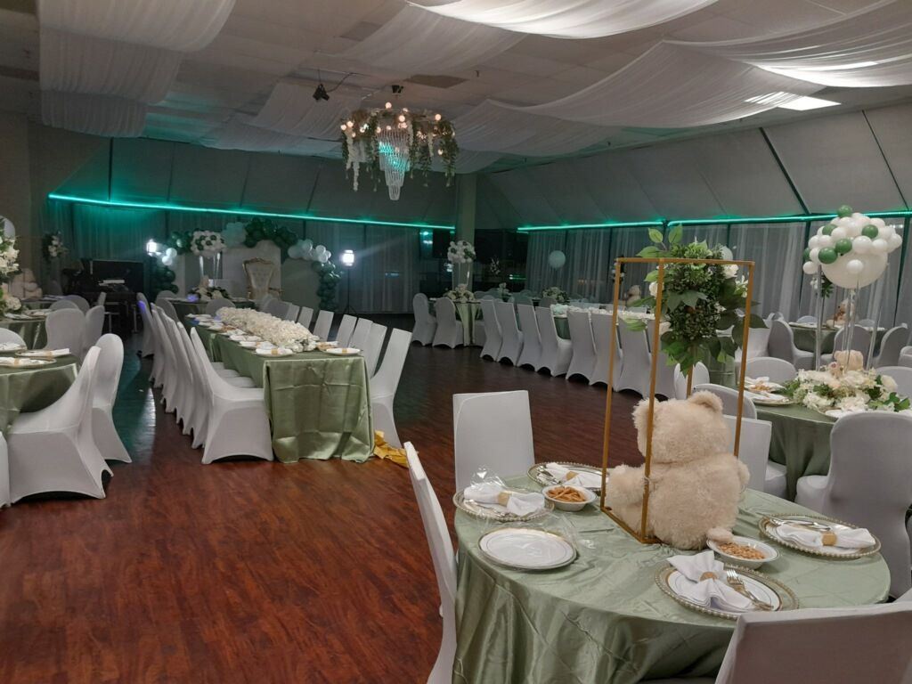
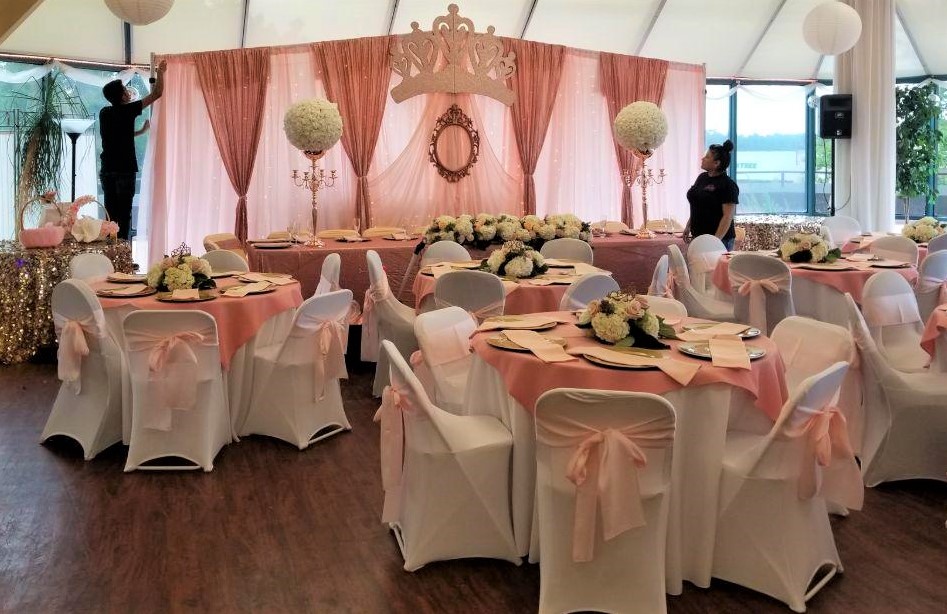
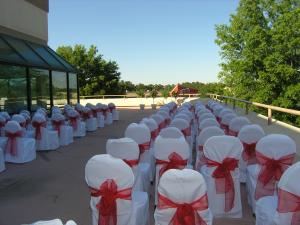








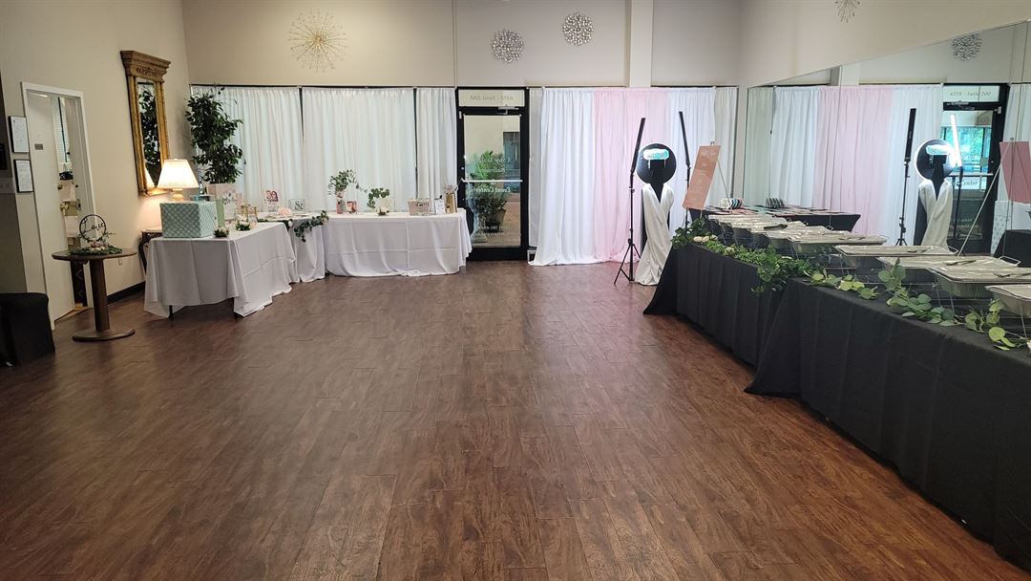






















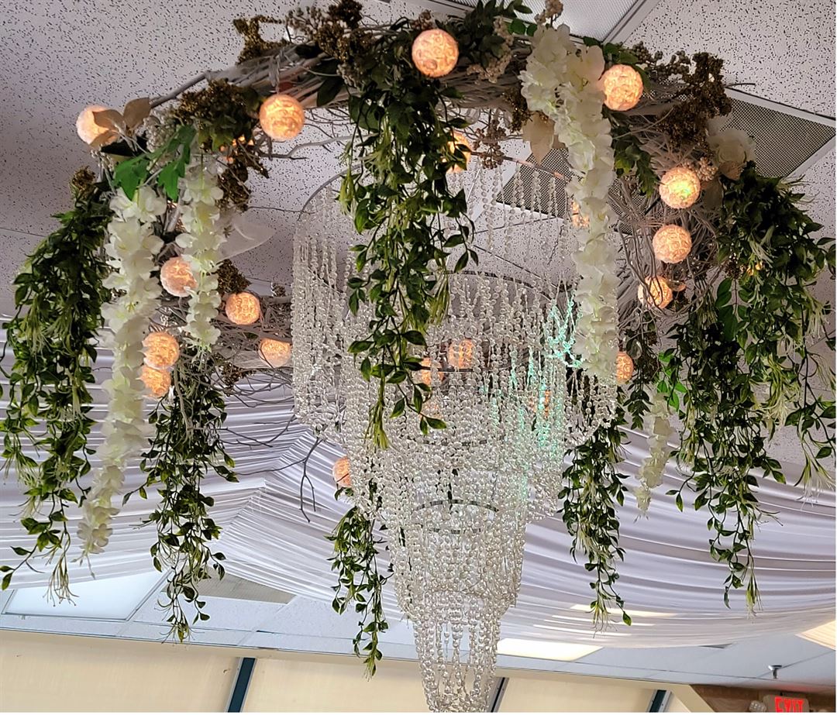
A Step To Gold Ballroom & Event Center
6278 Glenwood Ave, Suite 200, Raleigh, NC
150 Capacity
$800 to $900 / Event
A Step to Gold International Ballroom is the perfect setting for your engagement party, rehearsal dinner, ceremony or reception, office party, birthday, graduation, fundraiser, or banquet. You may choose any of our three spacious rooms along an outside second-floor terrace.
Nervous about the first dance? We offer Wedding Party Dance Prep for you and your groom as well as for members of your wedding party. Our goal is to make the whole wedding party confident and comfortable on the dance floor. Let us help make this event one of your life’s fondest memories. Go to www.asteptogold.com for more information.
Event Pricing
Starlight Ballroom Fridays or Sundays 4 hr minimum
140 people max
$200 per hour
Starlight Ballroom Saturdays 10 hr minimum
140 people max
$225 per hour
Availability (Last updated 1/26)
Event Spaces
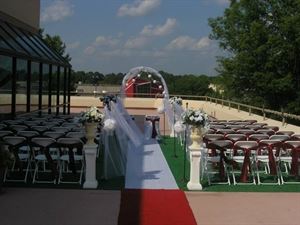
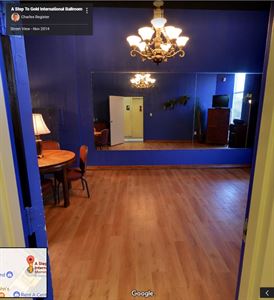
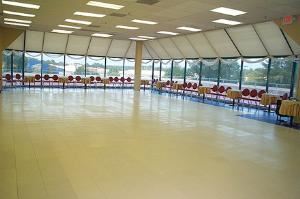
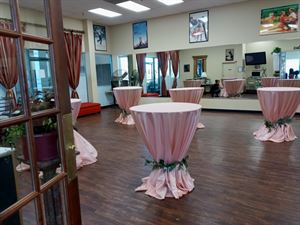
Recommendations
Beautiful Space!
— An Eventective User
Our wedding was held here on October 15,2022. We held the ceremony outside on the spacious balcony and moved inside for the reception. The venue was reasonably priced and the staff were helpful every step of the way. We would recommend this venue for any event.
Additional Info
Neighborhood
Venue Types
Amenities
- ADA/ACA Accessible
- Outdoor Function Area
- Outside Catering Allowed
- Wireless Internet/Wi-Fi
Features
- Max Number of People for an Event: 150
- Number of Event/Function Spaces: 3
- Special Features: Ample Parking, Elevator to 2nd floor, Wheelchair Accessible, Kitchenette with warming oven 20-ft balcony
- Total Meeting Room Space (Square Feet): 5,000
- Year Renovated: 2022