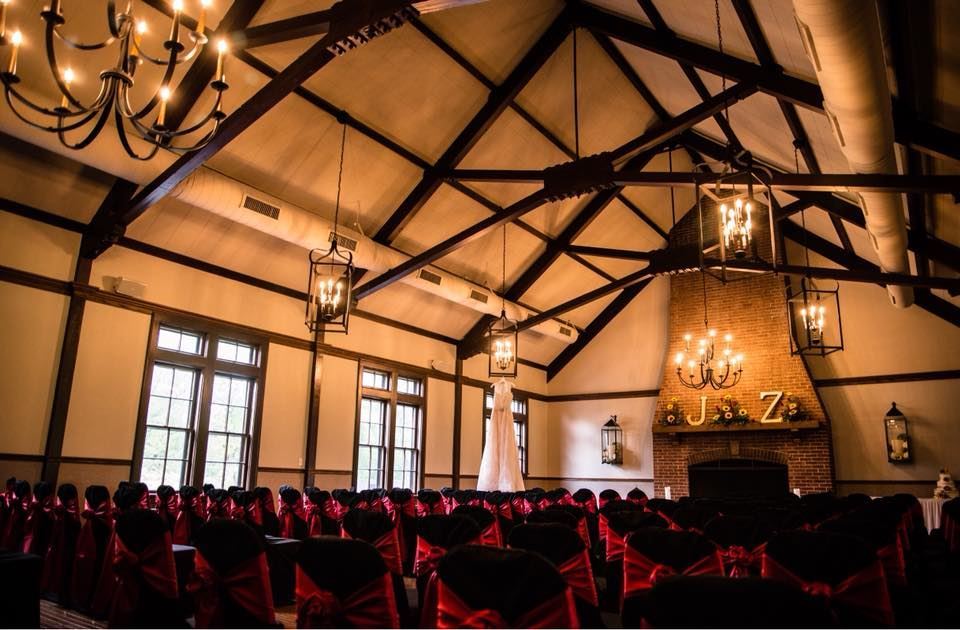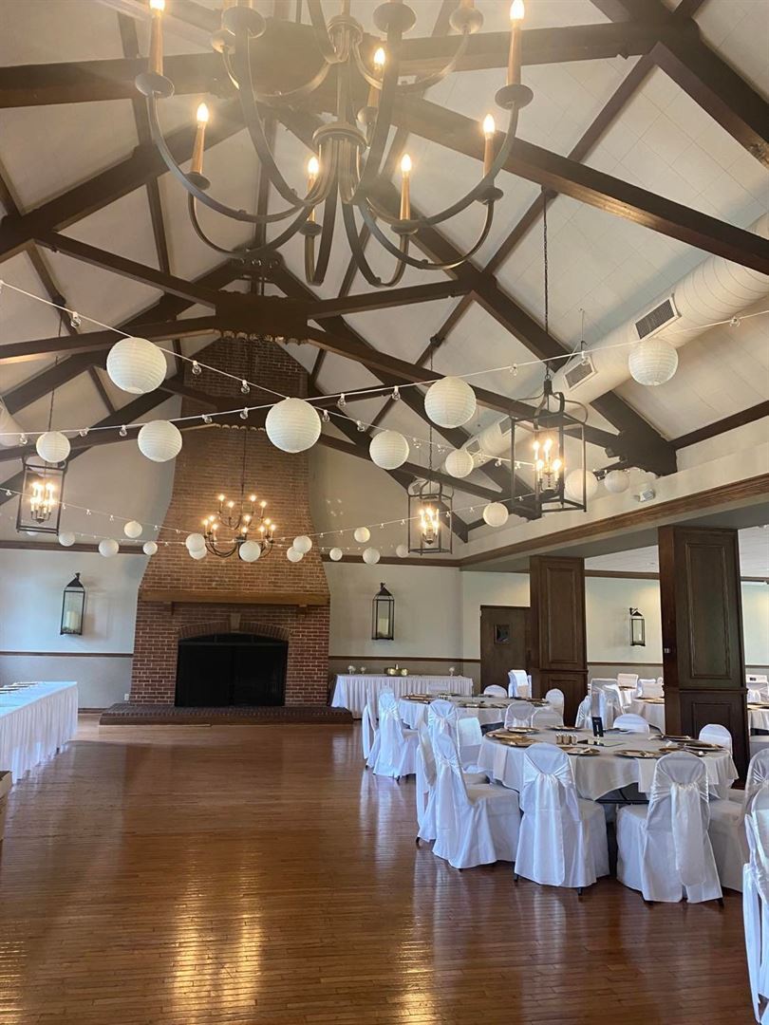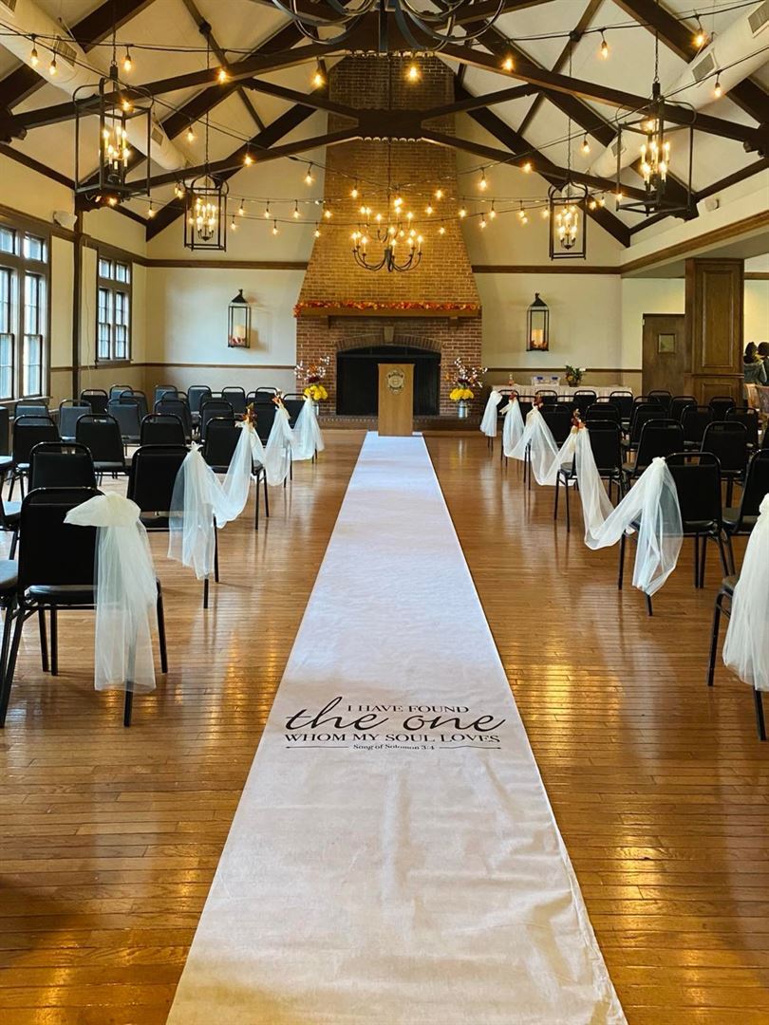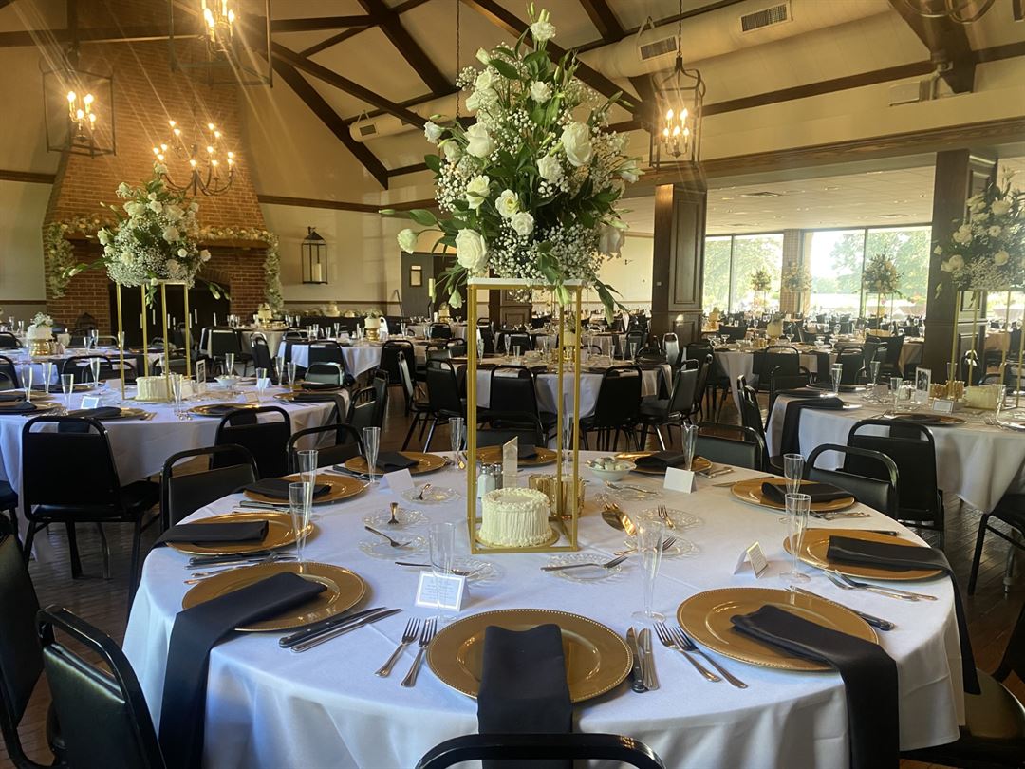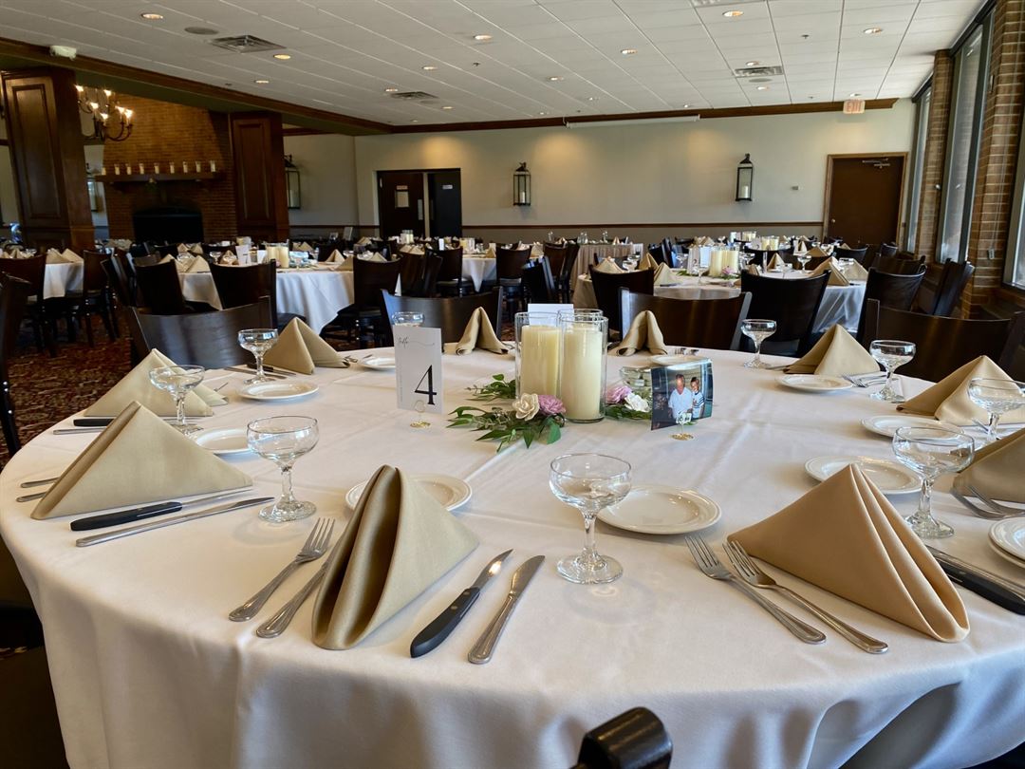Meadowbrook Country Club
2149 N Green Bay Rd, Racine, WI
Capacity: 250 people
About Meadowbrook Country Club
Meadowbrook Country Club provides an elegant space perfect for a variety of events. Our facilities are able to accommodate up to 250 individuals. The venue is complete with a bar, dance floor, coat room, fireplace, outdoor patio, and several windows showcasing our championship golf course.
All of our food is prepared in house. Individuals can select from a variety of options and styles including buffet and plated.
Event Spaces
Ballroom
Ballroom + Bar Room
Bar Room
Grounds
Venue Types
Amenities
- ADA/ACA Accessible
- Full Bar/Lounge
- Fully Equipped Kitchen
- On-Site Catering Service
- Outdoor Function Area
- Outdoor Pool
- Wireless Internet/Wi-Fi
Features
- Max Number of People for an Event: 250
