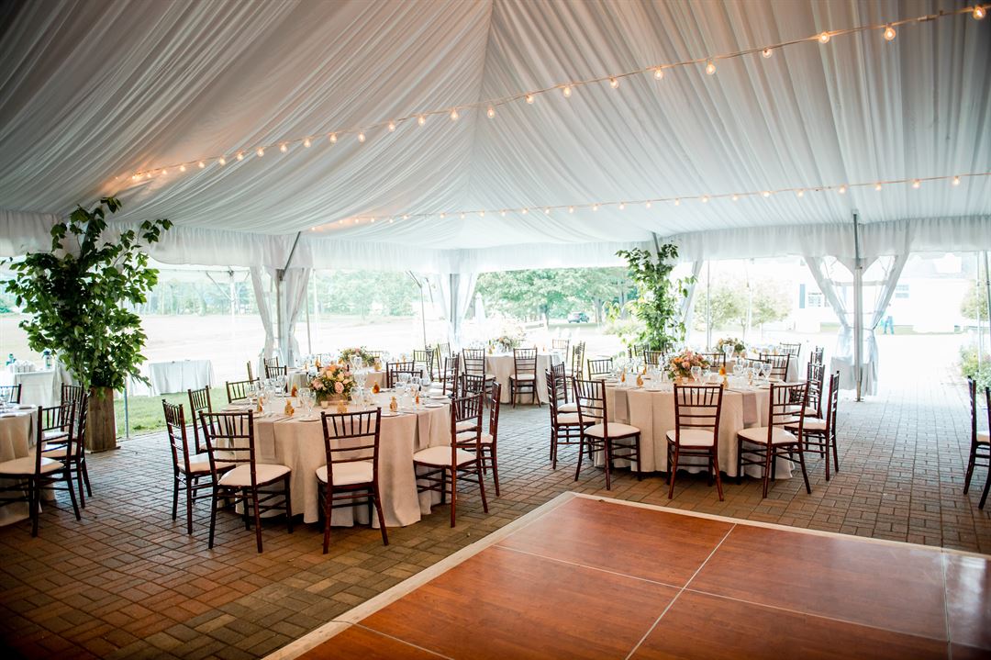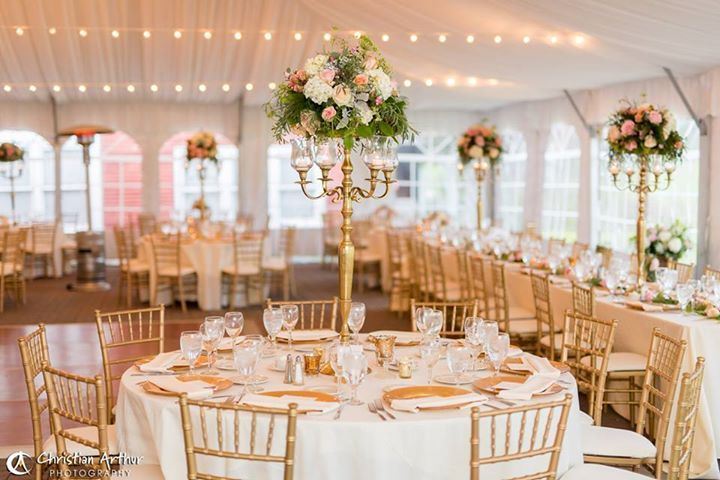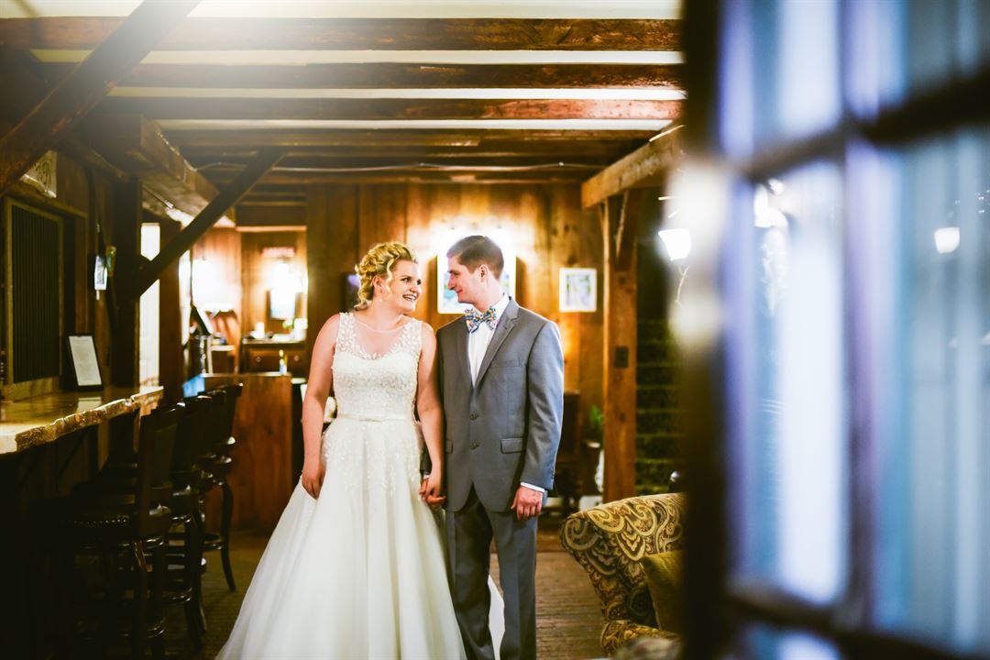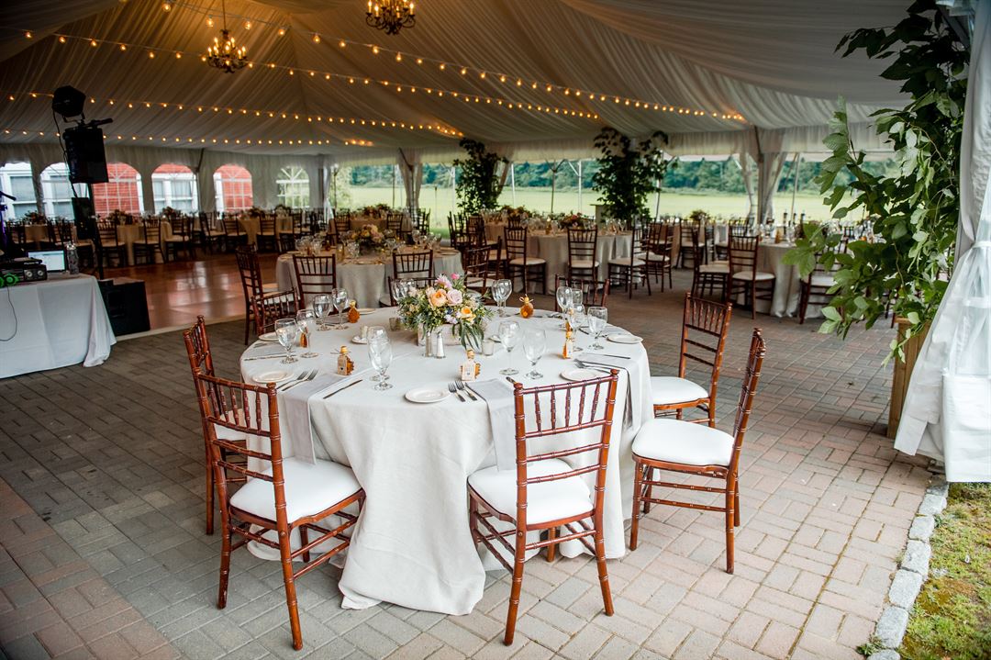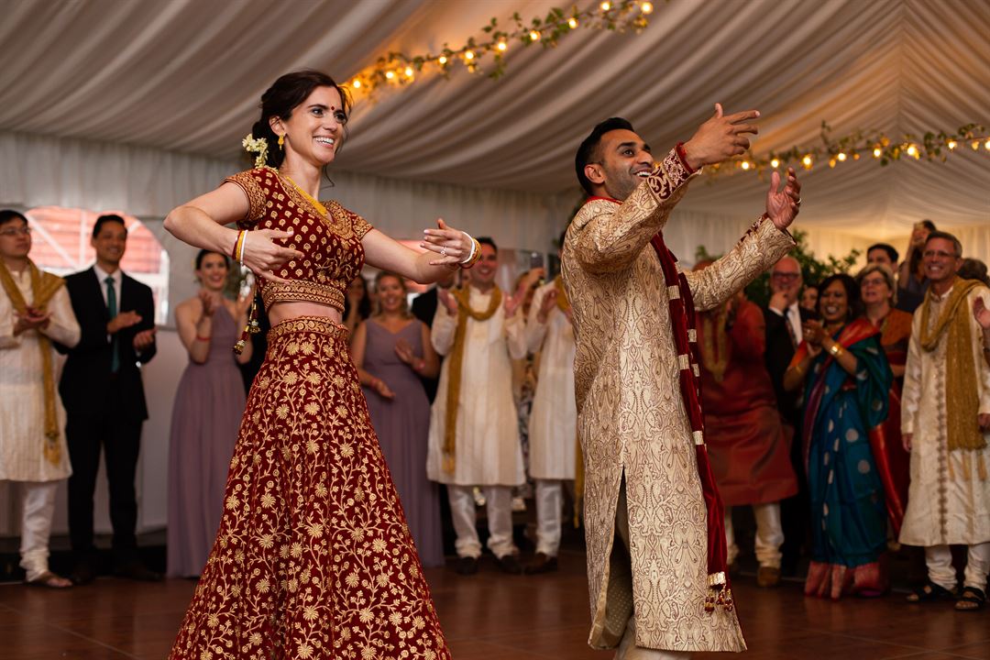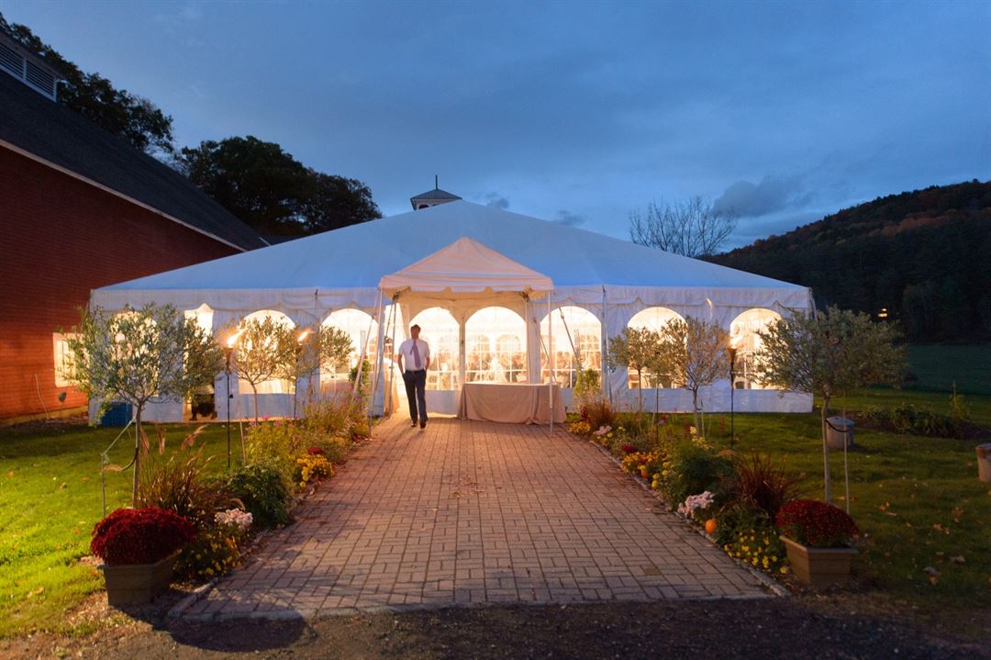The Quechee Inn at Marshland Farm
1119 Quechee Main Street, Quechee, VT
Capacity: 200 people
About The Quechee Inn at Marshland Farm
The Quechee Inn at Marshland Farm is a premier wedding location in Vermont. This historic venue is timelessly romantic; it’s a place that will capture your imagination and your heart. Each wedding at the inn is unique. Each is coordinated with care and flexibility to celebrate your special love story. With a backdrop of the Ottauquechee River and lush green meadows, wedding guests will find exceptional cuisine and spirits as well as friendly, unsurpassed service from our staff.
The Inn’s friendly and attentive service, convenient location and charming surroundings make it particularly attractive for business meetings or social gatherings. We customize every meeting or banquet to your specific needs and the size of your group. For larger groups May-October our outdoor tented brick courtyard is the ideal setting for rehearsal dinners, family gatherings, corporate events or fundraisers.
Event Pricing
Lunch Menus Starting At
Attendees: 0-200
| Deposit is Required
| Pricing is for
parties
and
meetings
only
Attendees: 0-200 |
$20.99 - $24.99
/person
Pricing for parties and meetings only
Dinner Menus Starting At
Attendees: 0-200
| Deposit is Required
| Pricing is for
parties
and
meetings
only
Attendees: 0-200 |
$32.99 - $46.99
/person
Pricing for parties and meetings only
Wedding Packages Starting At
Attendees: 0-200
| Deposit is Required
| Pricing is for
weddings
only
Attendees: 0-200 |
$34 - $52
/person
Pricing for weddings only
Meeting Packages
Attendees: 0-200
| Deposit is Required
| Pricing is for
meetings
only
Attendees: 0-200 |
$50
/person
Pricing for meetings only
Event Spaces
Back Patio Tent
Gallery
Library
Main Dining Room
Venue Types
Features
- Max Number of People for an Event: 200
