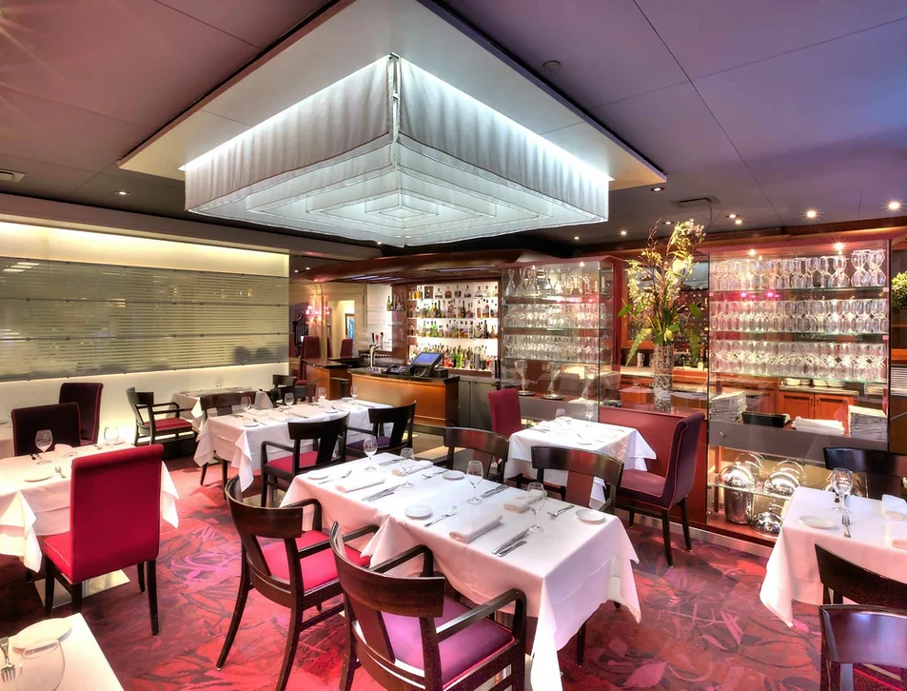
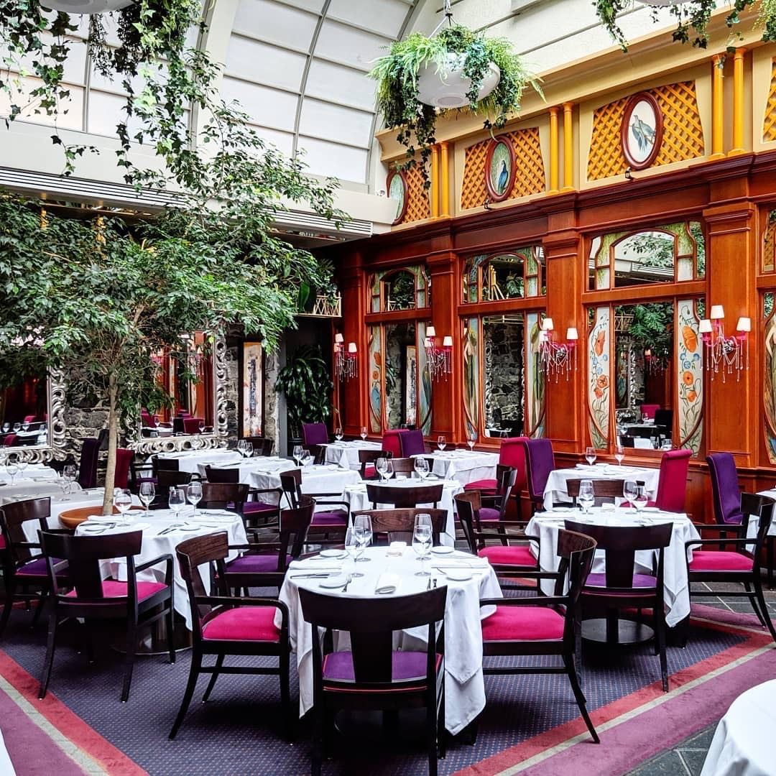
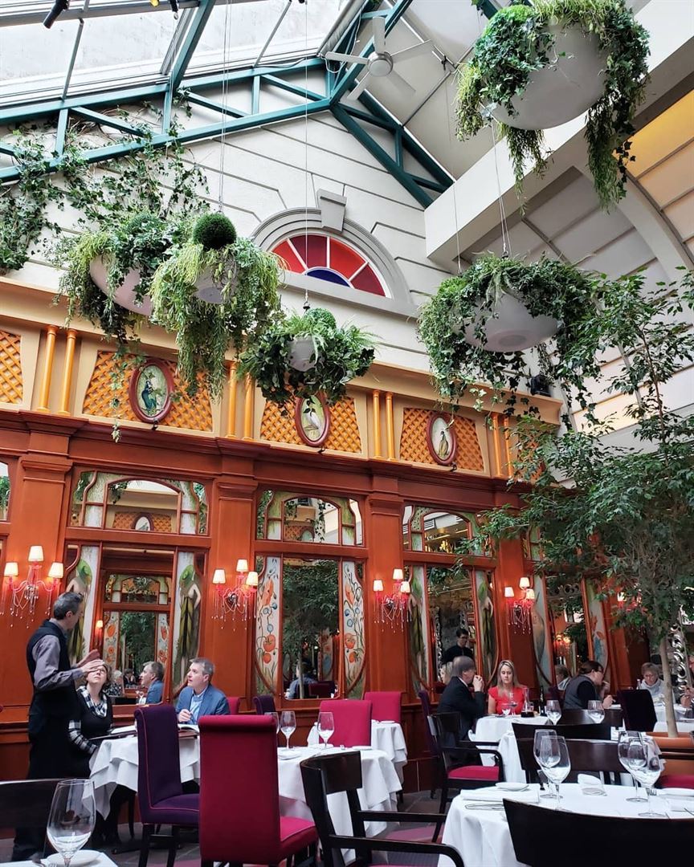
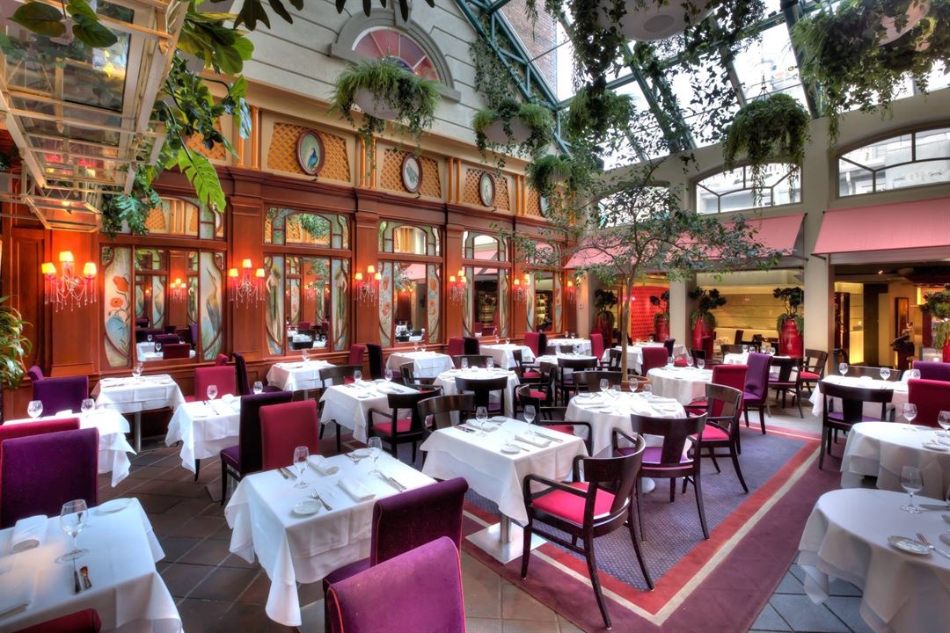
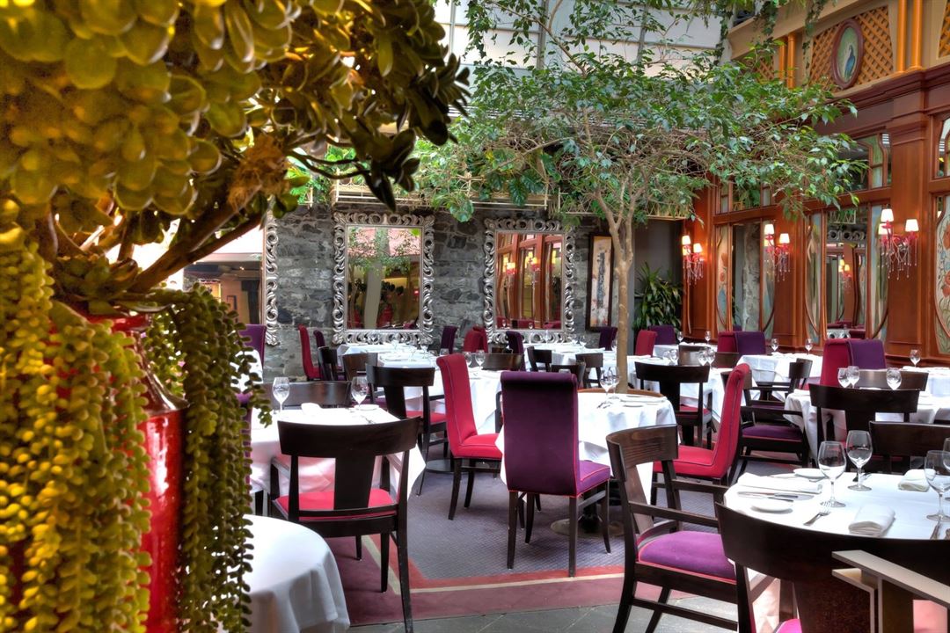

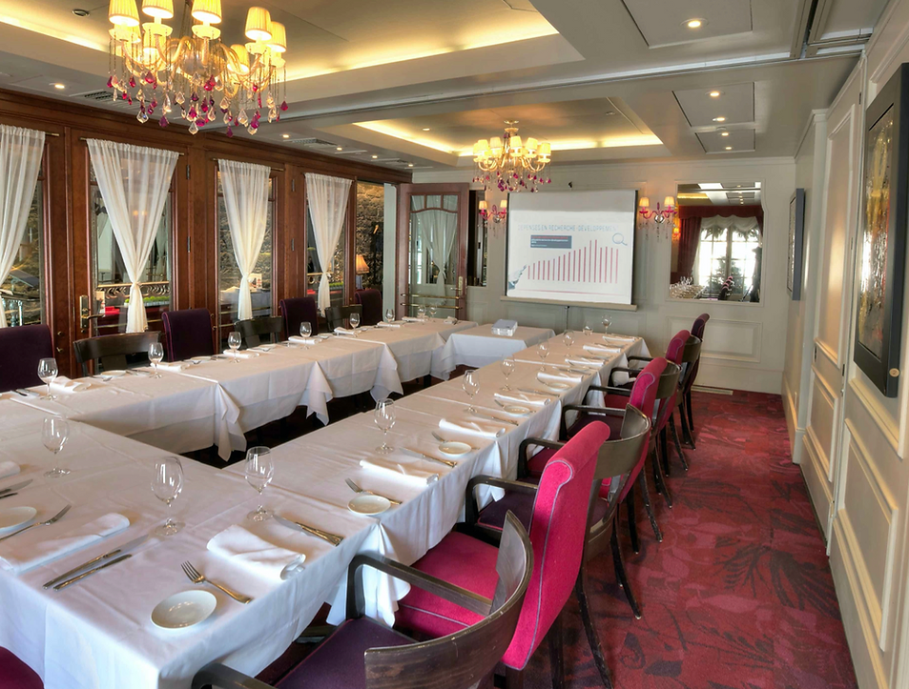




Restaurant Le Saint Amour
48 Rue Ste-ursule, Quebec, QC
120 Capacity
$7,750 for 50 Guests
Le Saint-Amour, which can accommodate up to 120 clients, fascinates with its sumptuousness and its Art Nouveau-inspired decor, a creation of the famous Italian designer Giovanni Maur and Quebec artist Jean Gaudreau.
The impressive interior courtyard, one of the three dining rooms, is crowned with a glazed ceiling ten meters high, giving the pleasant sensation of being in a winter garden. Amidst the elegantly set tables, a tree stands, giving the room a majestic atmosphere.
The Saint-Amour experience is marked by a service that conquers by its professionalism: a calm atmosphere conducive to delighting in artistically delicious creations. For over 35 years, our director Pierre Lemay has been overlooking the warm, personalized, and very professional service of our team.
Event Pricing
Seven-course Discovery Menu
120 people max
$155 per person
Event Spaces
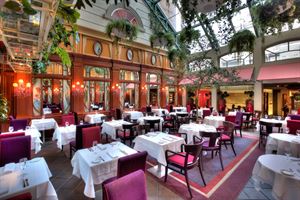

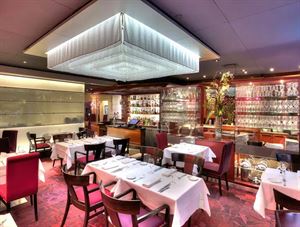
Additional Info
Venue Types
Amenities
- On-Site Catering Service
- Outdoor Function Area
Features
- Max Number of People for an Event: 120