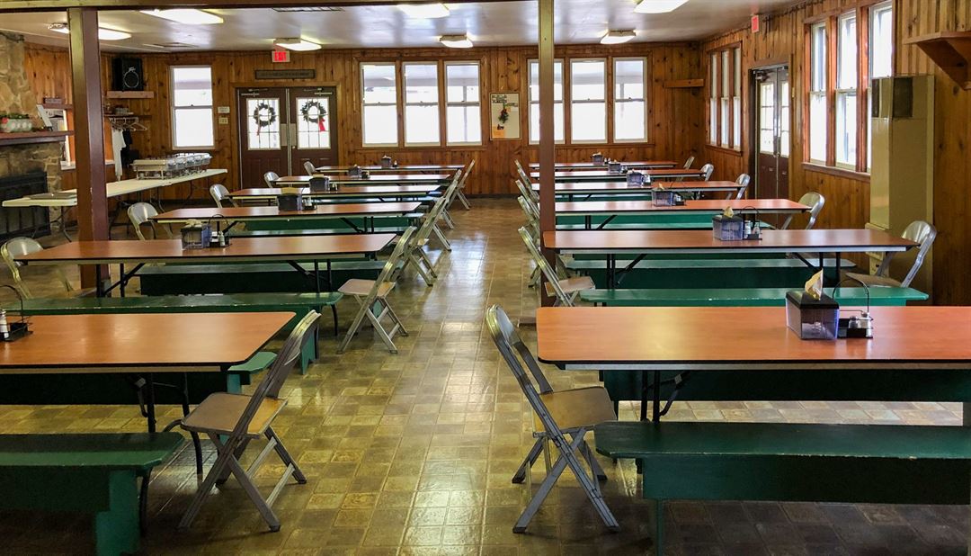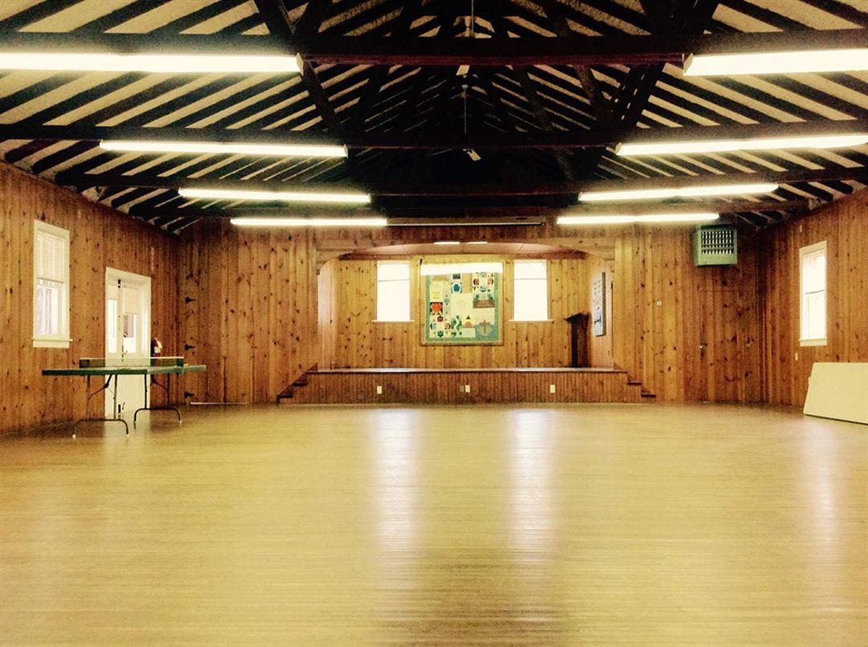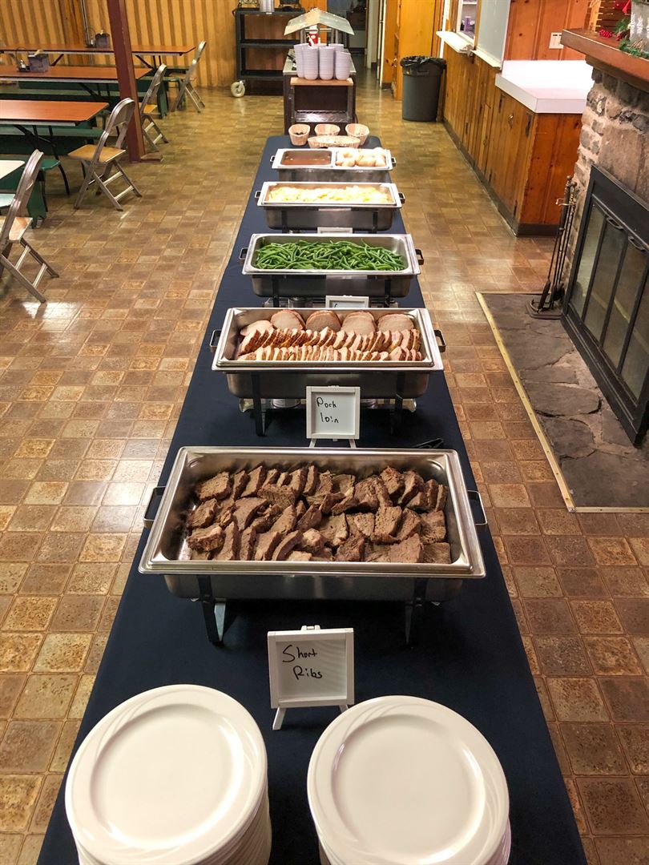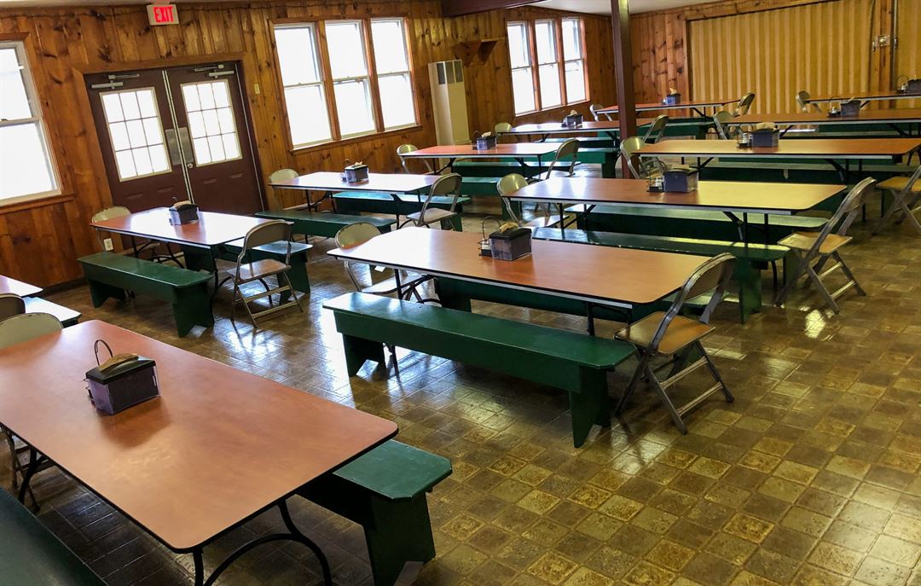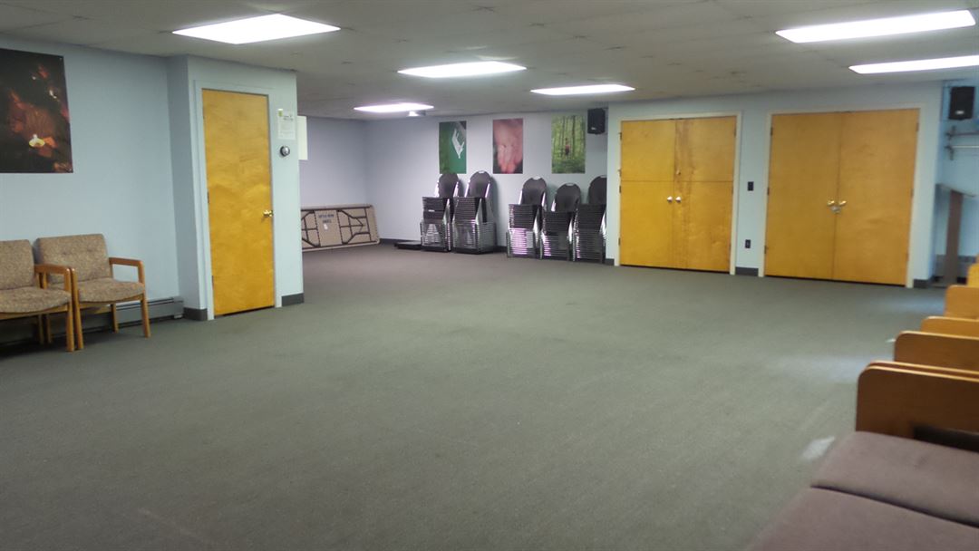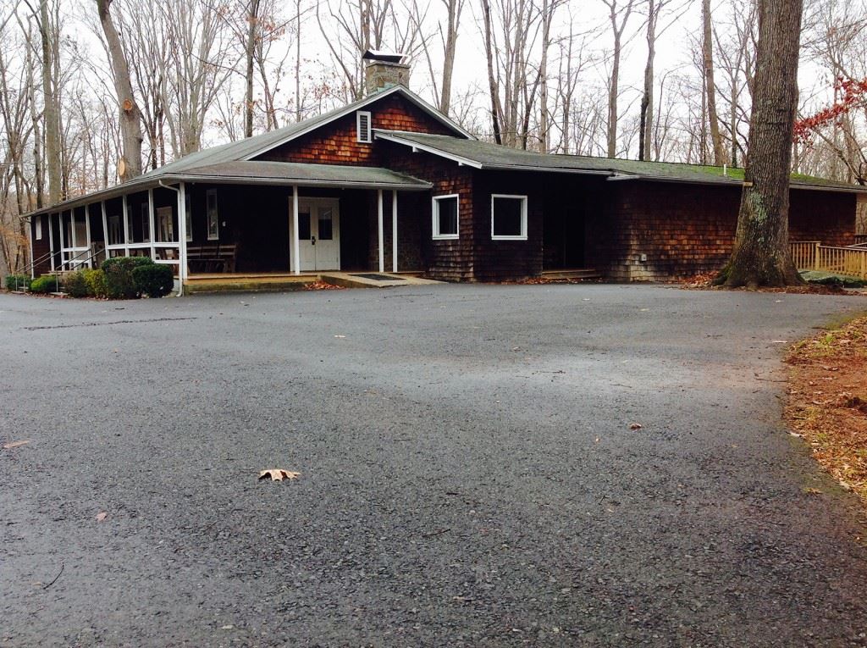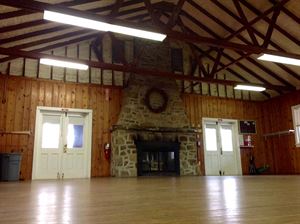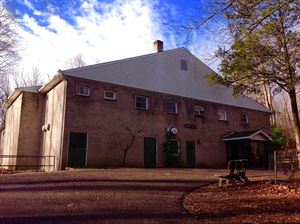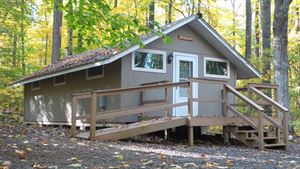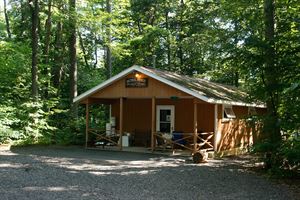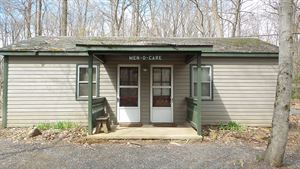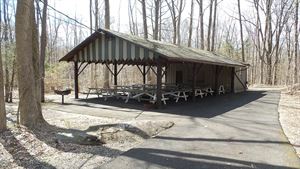About Camp Men-O-Lan
As a guest services staff, we promise to serve your with Christian hospitality. We know that life is very busy and people's schedules are often too full making families and individuals distracted and overwhelmed. Camp Men-O-Lan is a place where you can get away from the hustle of life and relax. We also understand that planning retreat can be overwhelming. Let us help you plan your retreat, we can take care of the facilities and food so you can focus on planning the activities for your relaxing and restful retreat. Whether it’s a youth retreat, church event, family reunion, corporate meeting, or any other kind of event, we hope that you can feel at home at Men-o-lan.
Event Spaces
Auditorium
Landis Hall
Wilhelmina
Cabins
Cottages
Pavilion
Venue Types
Amenities
- Fully Equipped Kitchen
Features
- Max Number of People for an Event: 236
