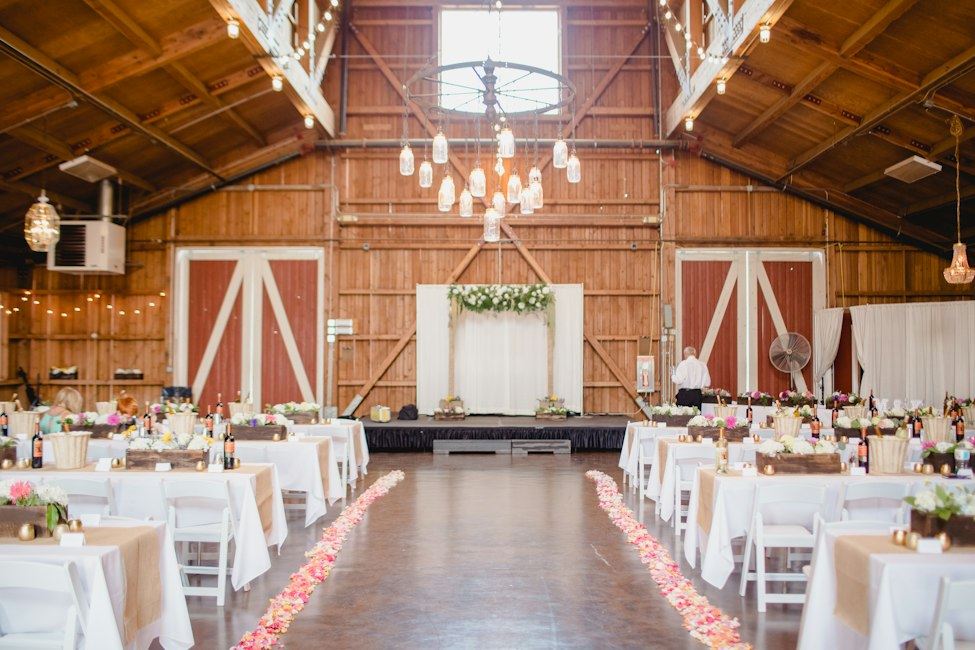
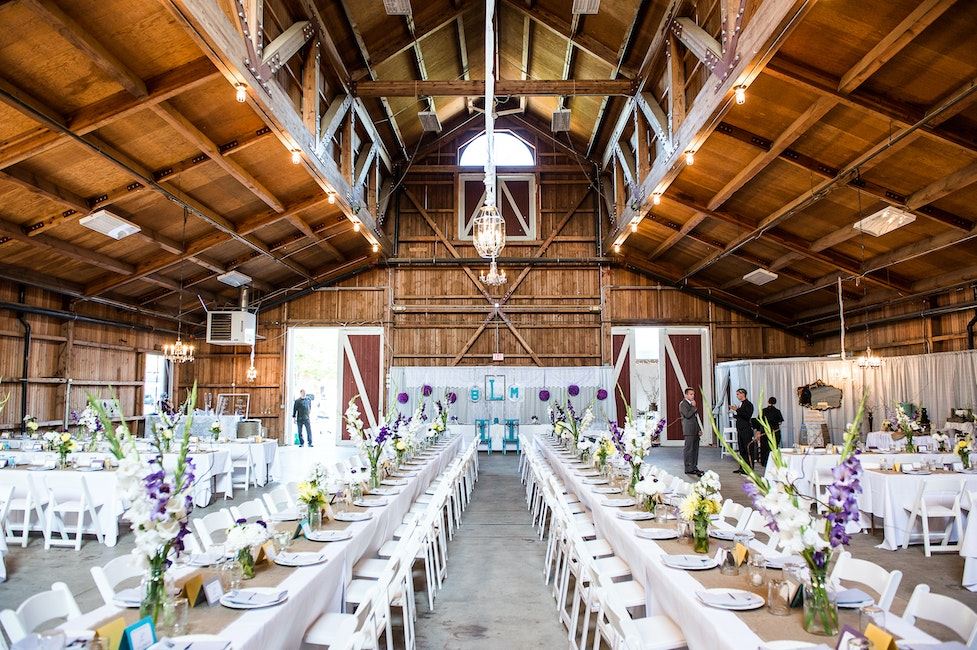
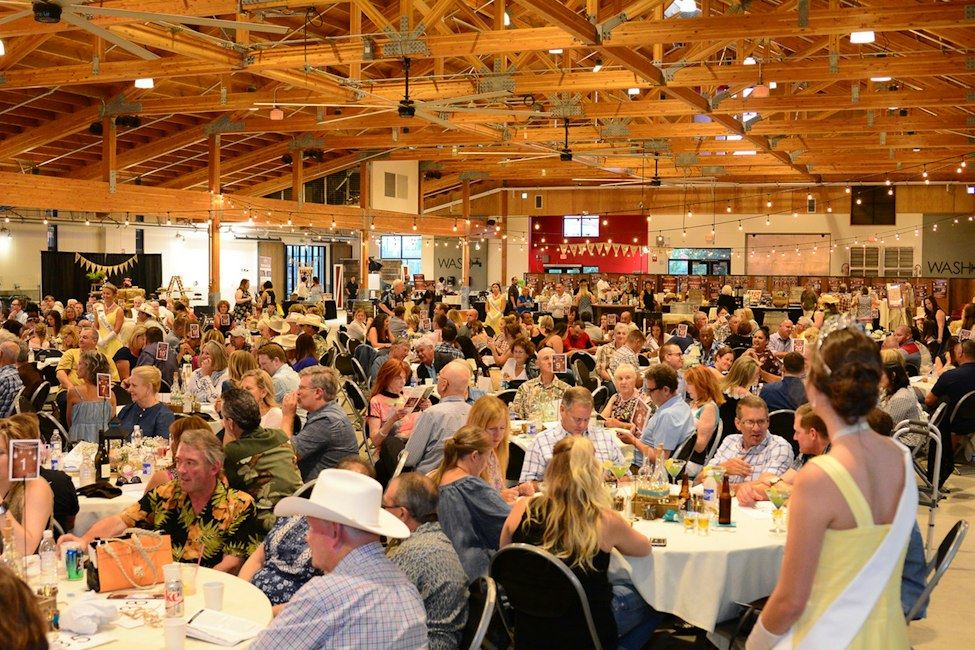
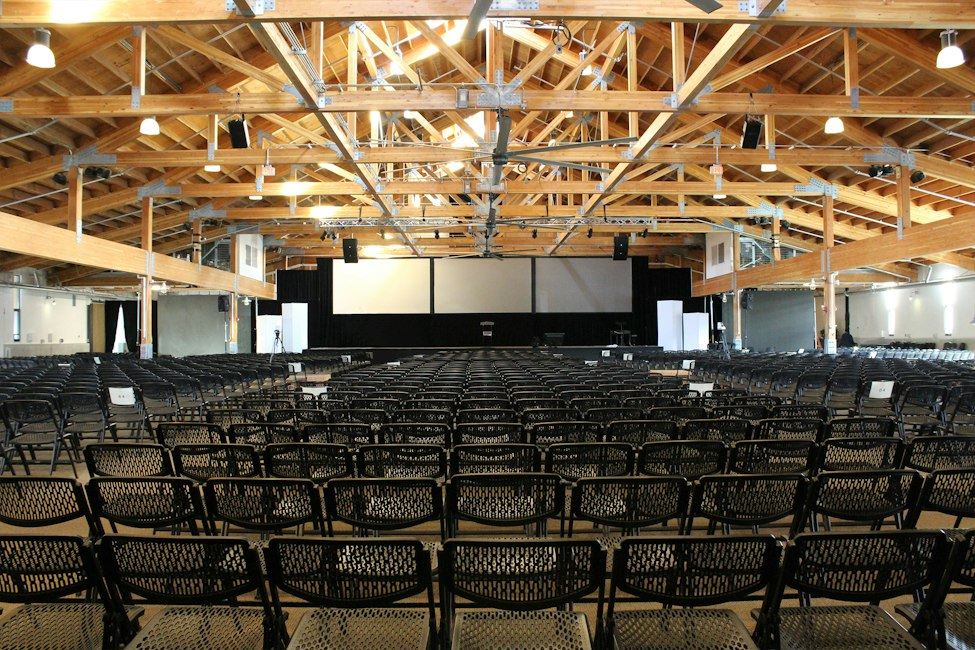
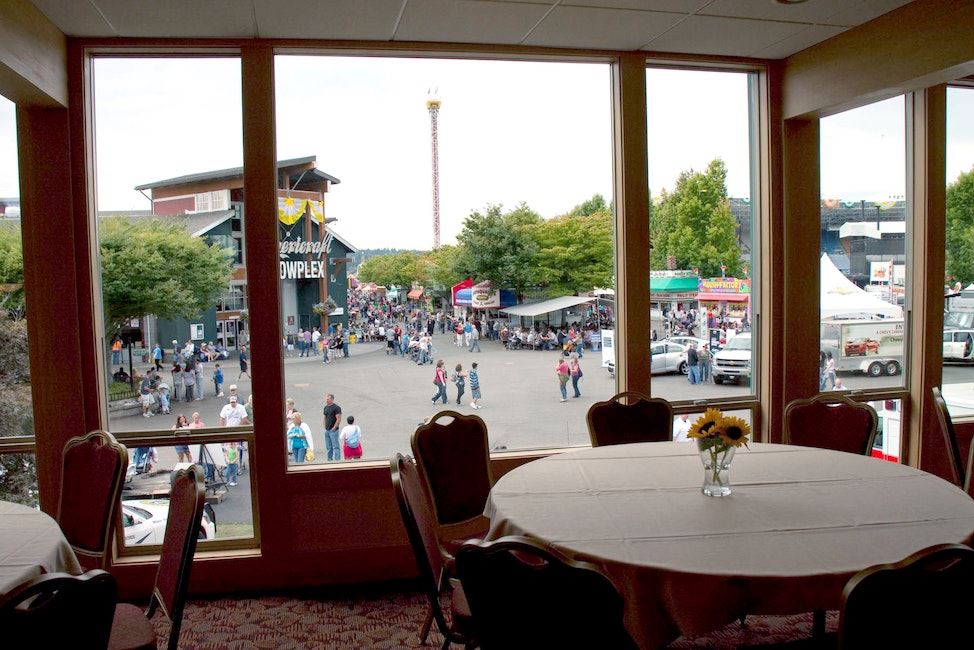









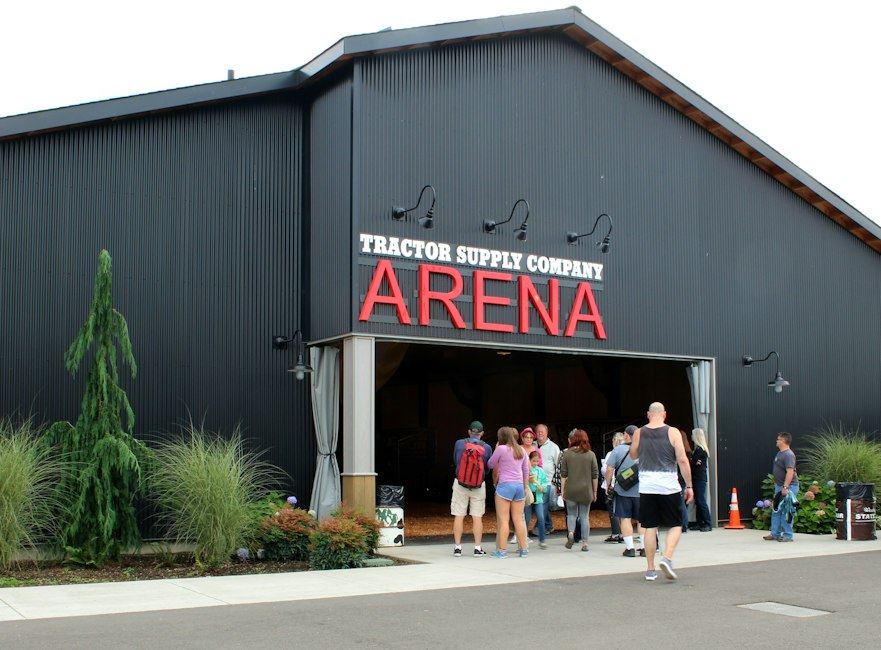
Washington State Fair Events Center
110 9th Ave SW, Puyallup, WA
1,000 Capacity
$1,675 to $5,300 / Wedding
Whether you are looking for a rustic country reception in our Fair Farm, an elegant affair in the cozy Fair View Club, a sunny ceremony in our charming Planting Patch, or a grand soirée, the Washington State Fair Events Center offers a unique wedding backdrop to create lasting memories.
Event Pricing
Weddings Starting At
1,000 people max
$1,675 - $5,300
per event
Event Spaces
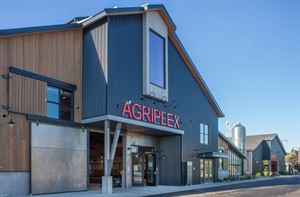
General Event Space
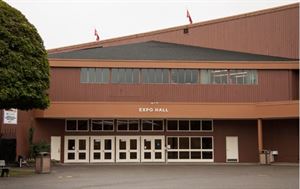
General Event Space
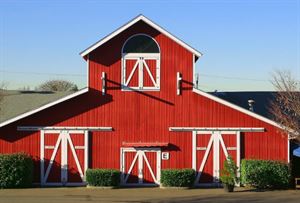
General Event Space
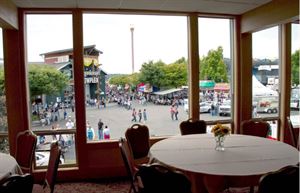
General Event Space
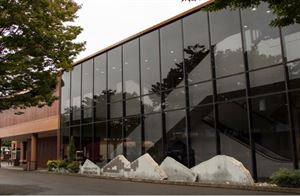
General Event Space

General Event Space
Additional Info
Venue Types
Features
- Max Number of People for an Event: 1000