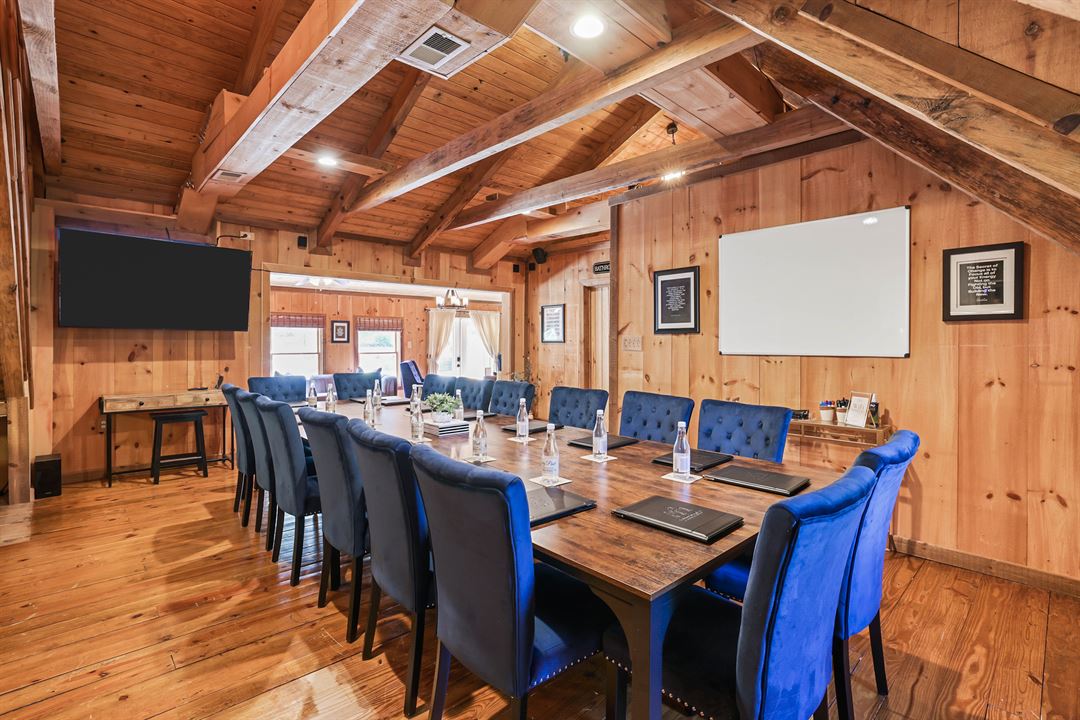
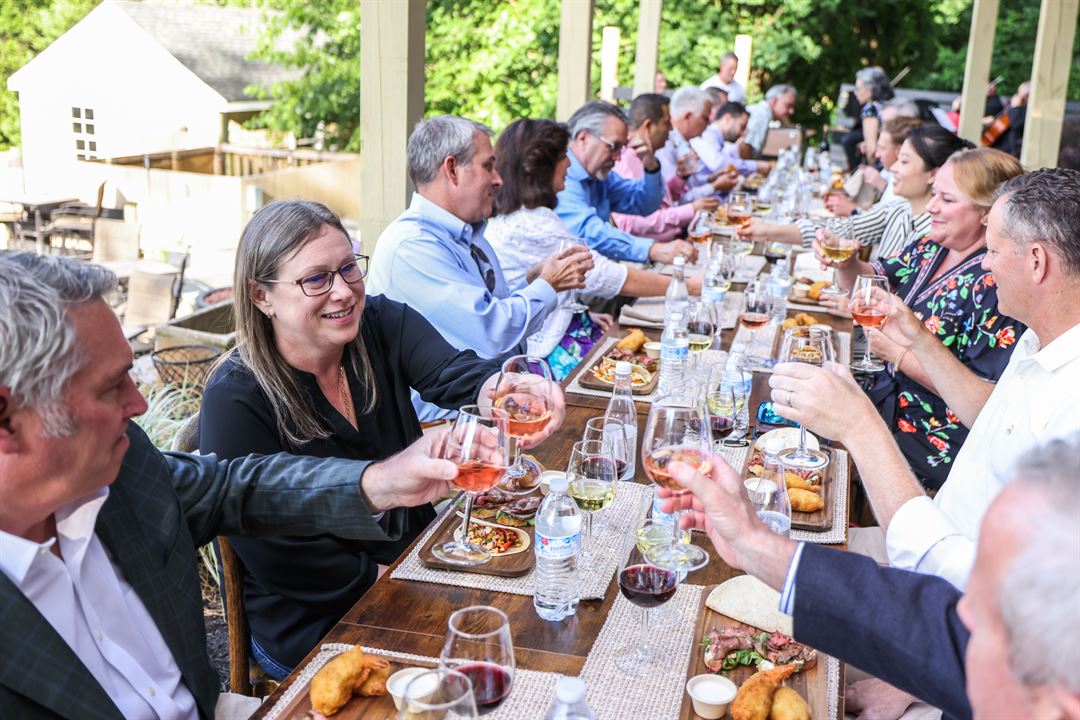
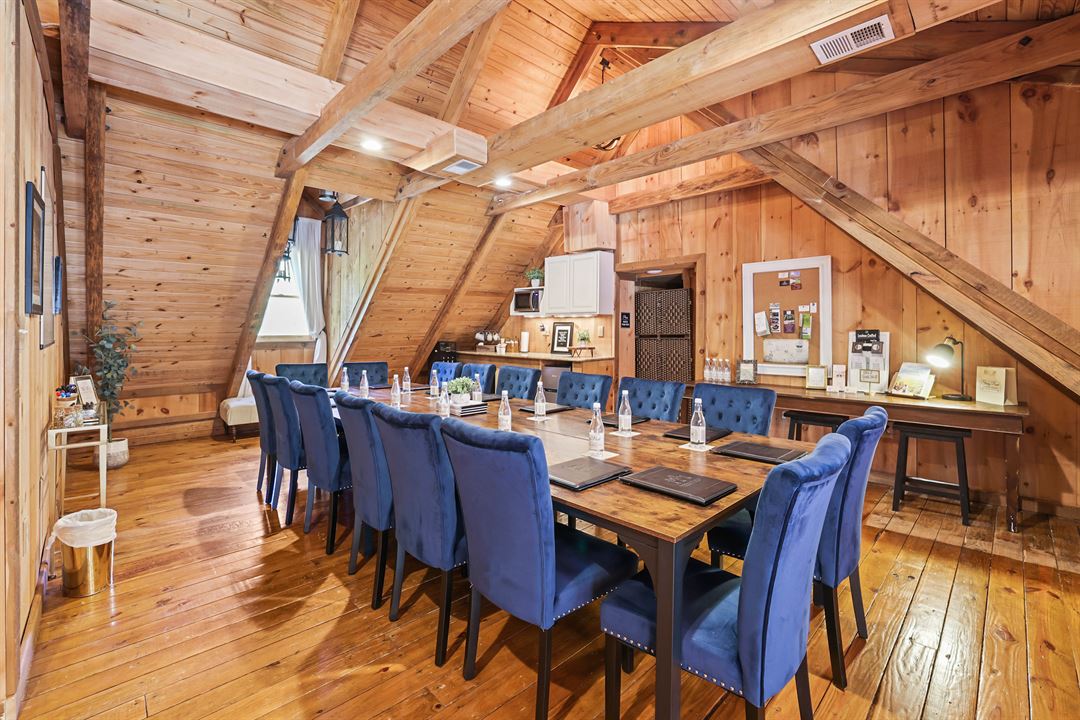




































































































































































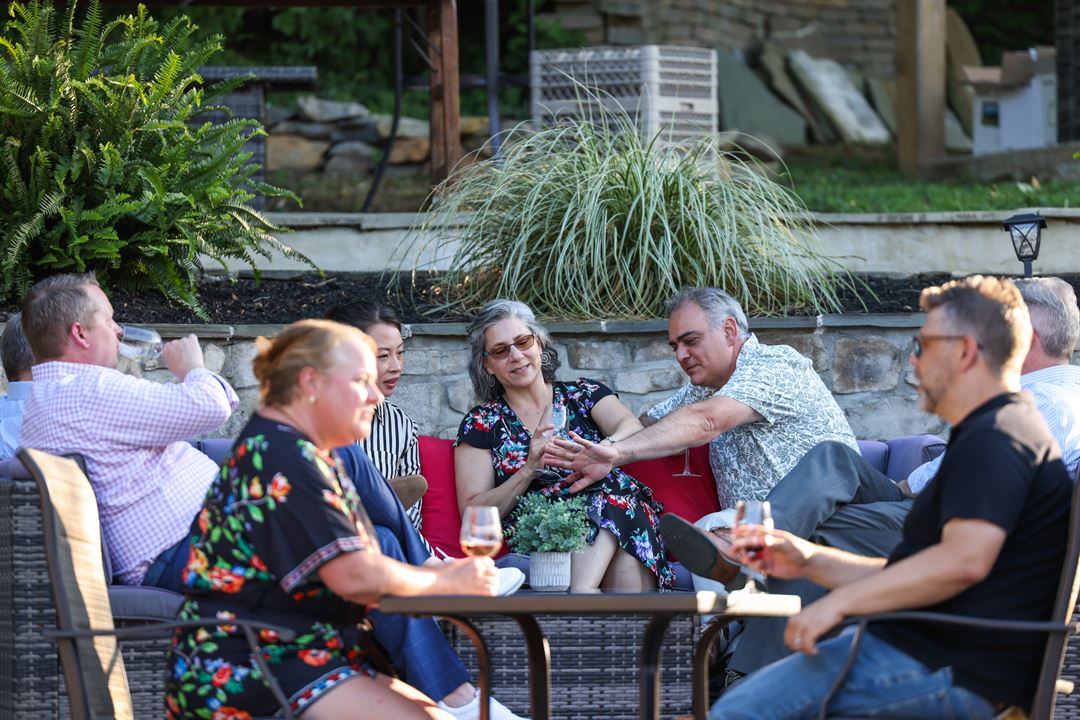
Stony Point Business Center - Boutique Meeting & Event Venue
36847 Stony Point Rd, Purcellville, VA
50 Capacity
Discover the exceptional meeting experience at Stony Point Business Center, a reimagined 1890s log cabin nestled in Historic Hillsboro, VA. Our venue combines rustic charm with modern sophistication, offering a refreshing alternative to typical conference rooms. Perfect for executive meetings, team retreats, seminars, client appreciation events, and corporate holiday parties, Stony Point caters to up to 18 guests in traditional meeting spaces and up to 50 for larger gatherings. Enjoy comprehensive amenities, including premium AV equipment, local farm-to-table catering, award-winning Virginia wines, and seamless concierge services. Elevate your next event with a unique and inspiring experience at Stony Point Business Center.
Event Pricing
Rustic Charm with Modern Functionality
16 people max
$297.50 - $450
per hour
Event Spaces
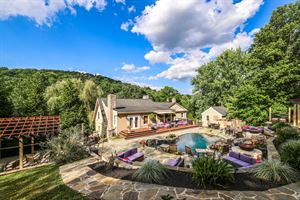
Outdoor Venue
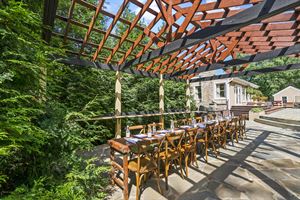
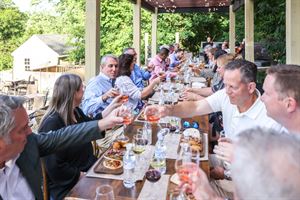
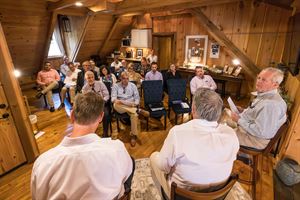
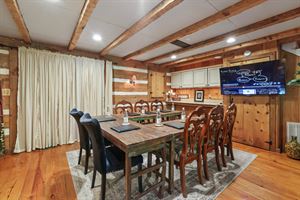
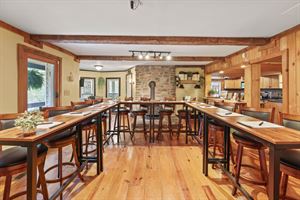
Additional Info
Venue Types
Amenities
- On-Site Catering Service
- Outdoor Function Area
- Outdoor Pool
- Wireless Internet/Wi-Fi
Features
- Max Number of People for an Event: 50
- Number of Event/Function Spaces: 4
- Special Features: -Multiple fireplaces -High-Vaulted ceilings -Dark-bottom pool with waterfall -White-Glove service -Onsite AV support
- Total Meeting Room Space (Square Feet): 2,500