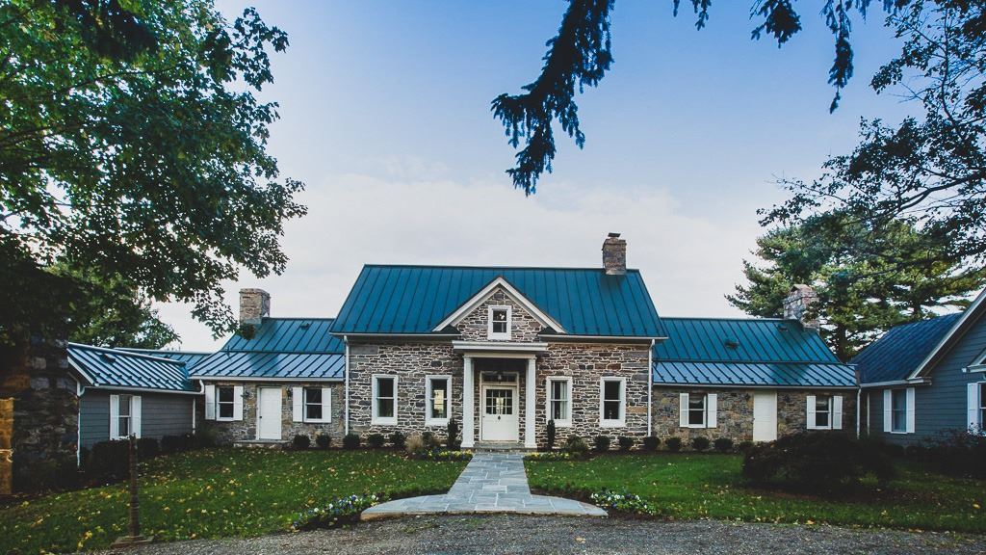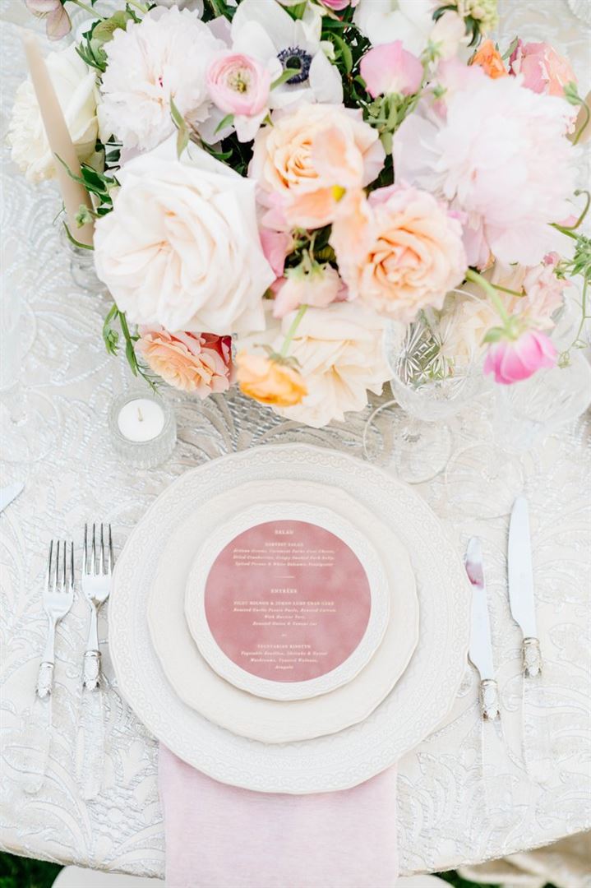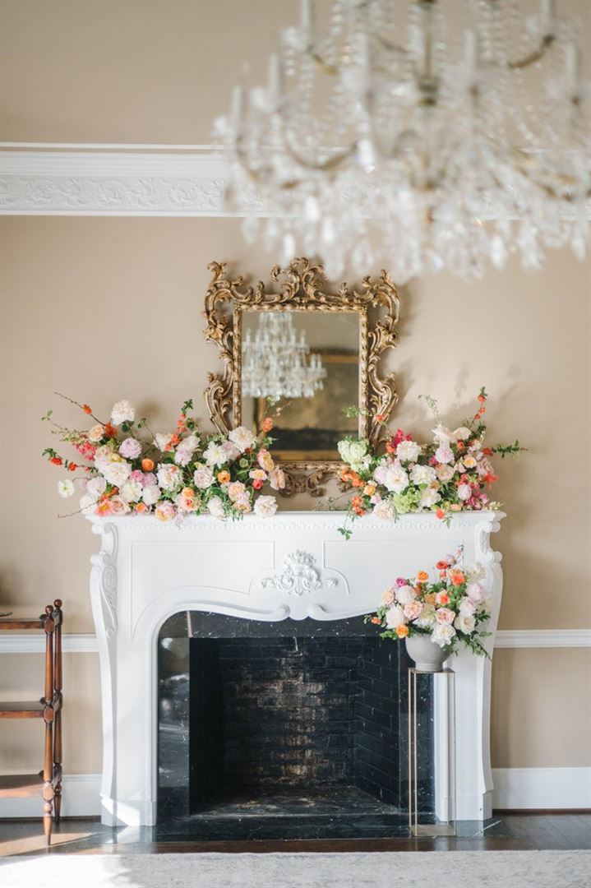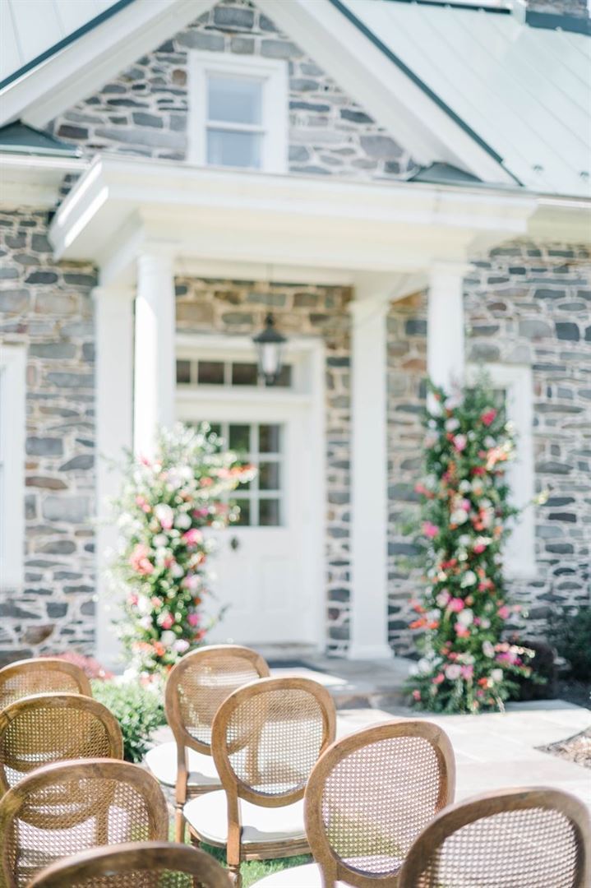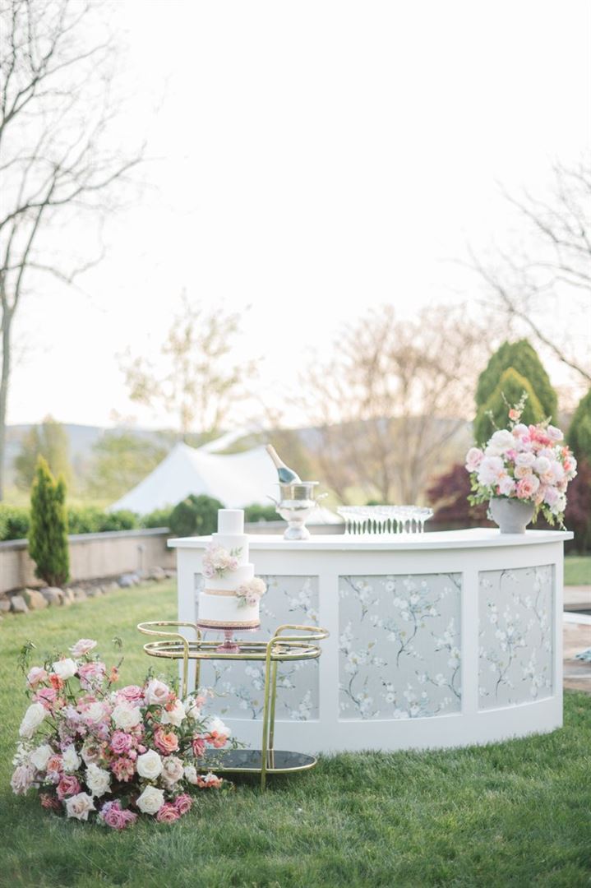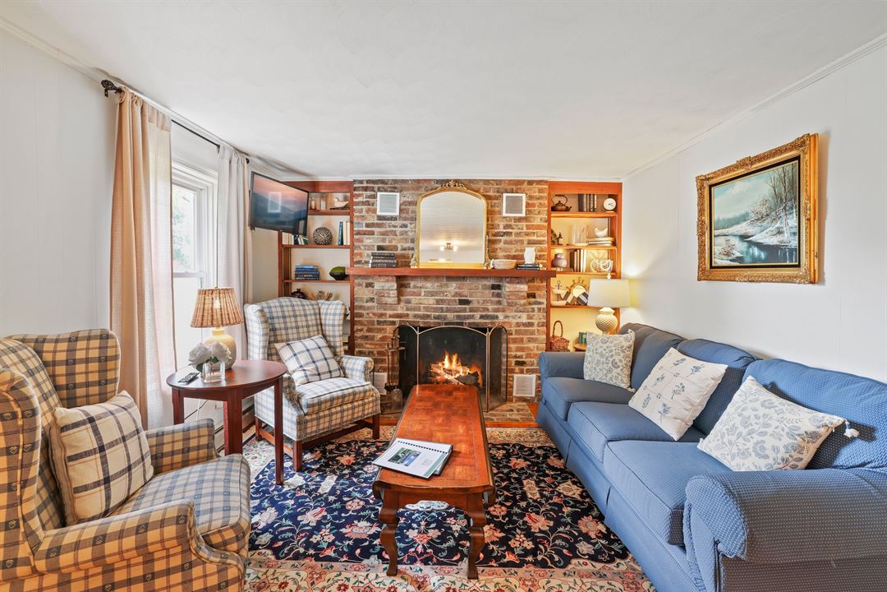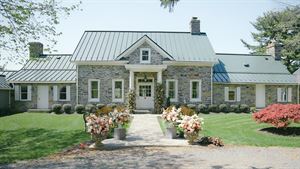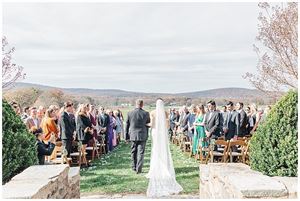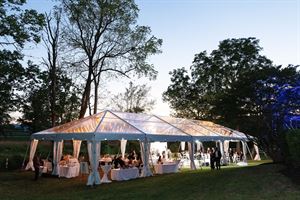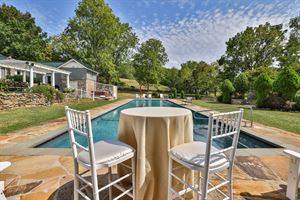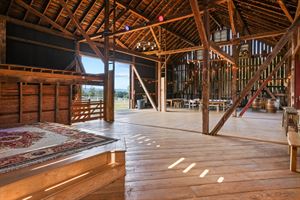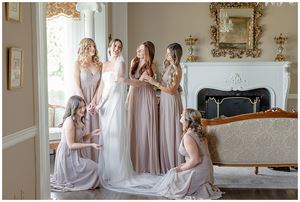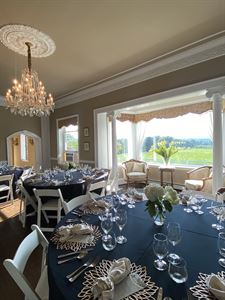Heigh Torr Country Estate
13656 Harpers Ferry Road, Purcellville, VA
Capacity: 200 people
About Heigh Torr Country Estate
Heigh Torr Estate offers everything you need to create the perfect Loudoun Country destination wedding. Tailor your wedding experience with the choice of various beautiful settings on property and the flexibility to work with the creative partners you desire. Accommodations for family and wedding party, up to 21 guests are available.
We invite you to design your ideal wedding weekend celebration with nearly 200 acres as your canvas. High-touch hospitality and luxuriously appointed accommodations await your guests, while landmark property locations lend the backdrop to your most anticipated events. Our partnerships with leading industry professionals ensure the highest quality design and expert execution of your wedding celebrations.
Event Pricing
The Weekender Package
Attendees: 0-200
| Deposit is Required
| Pricing is for
weddings
only
Attendees: 0-200 |
$17,000 - $24,000
/event
Pricing for weddings only
Event Spaces
Derry House
West Lawn
Spring House Lawn
Outdoor Oasis
The Barn at Heigh Torr
Crawford Room (Bridal Suite)
Crawford Room (Rehearsal Dinner)
Venue Types
Amenities
- Outdoor Function Area
Features
- Max Number of People for an Event: 200
