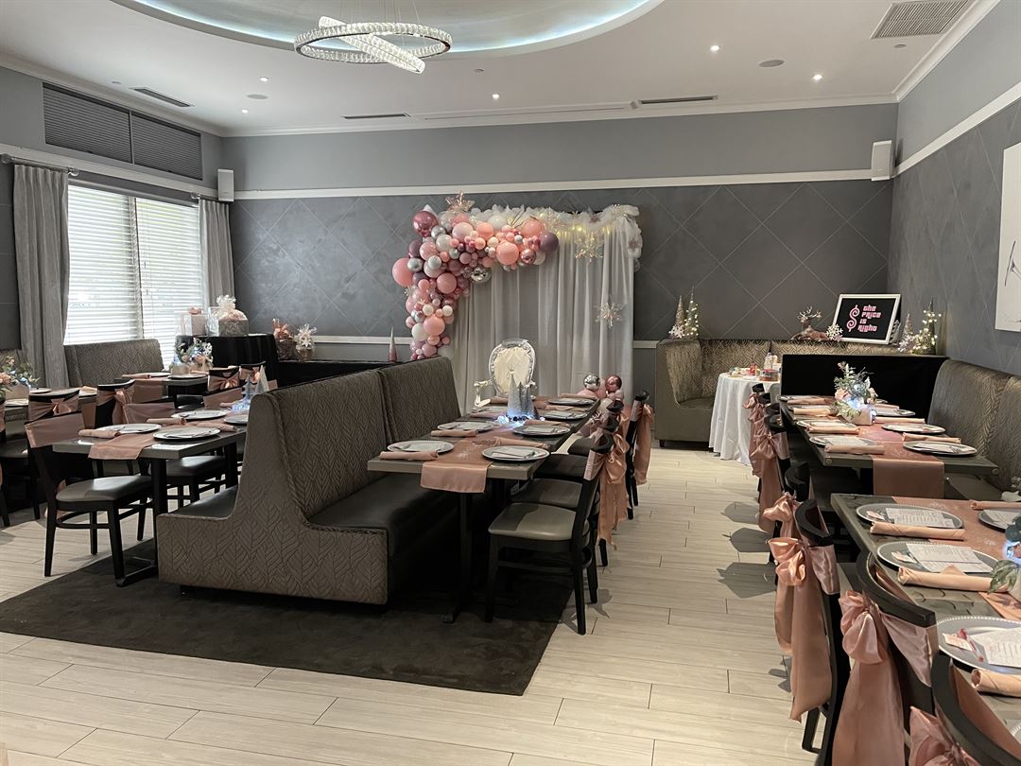
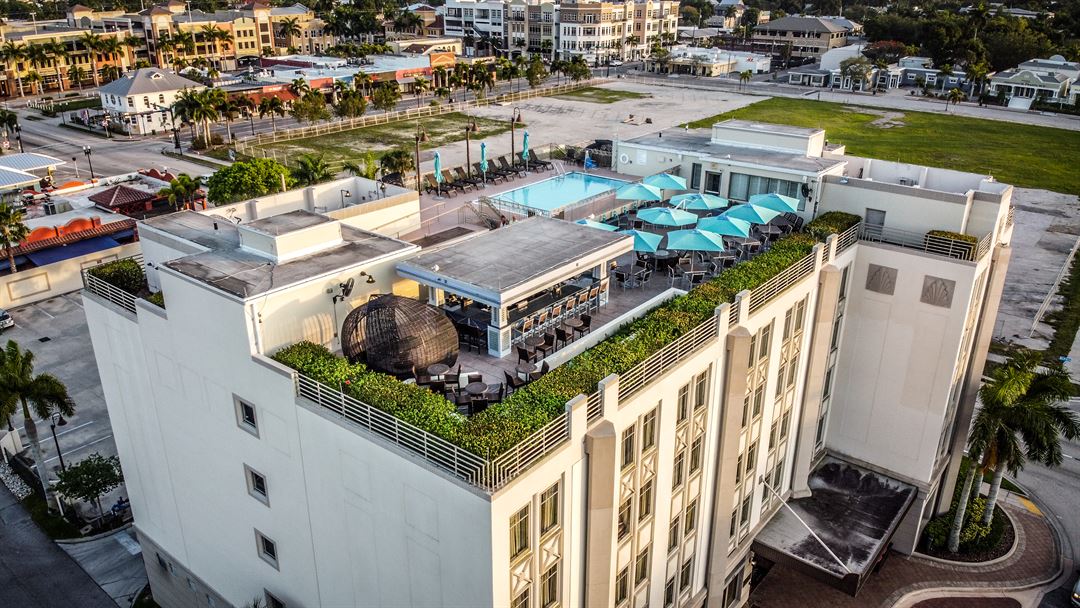
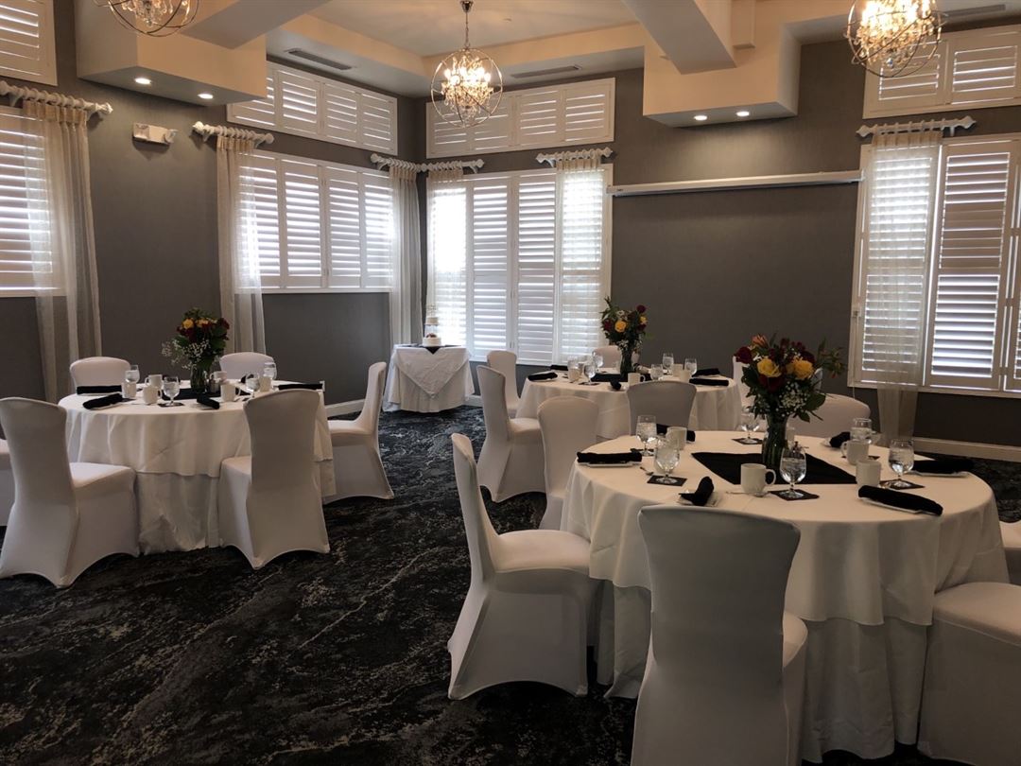
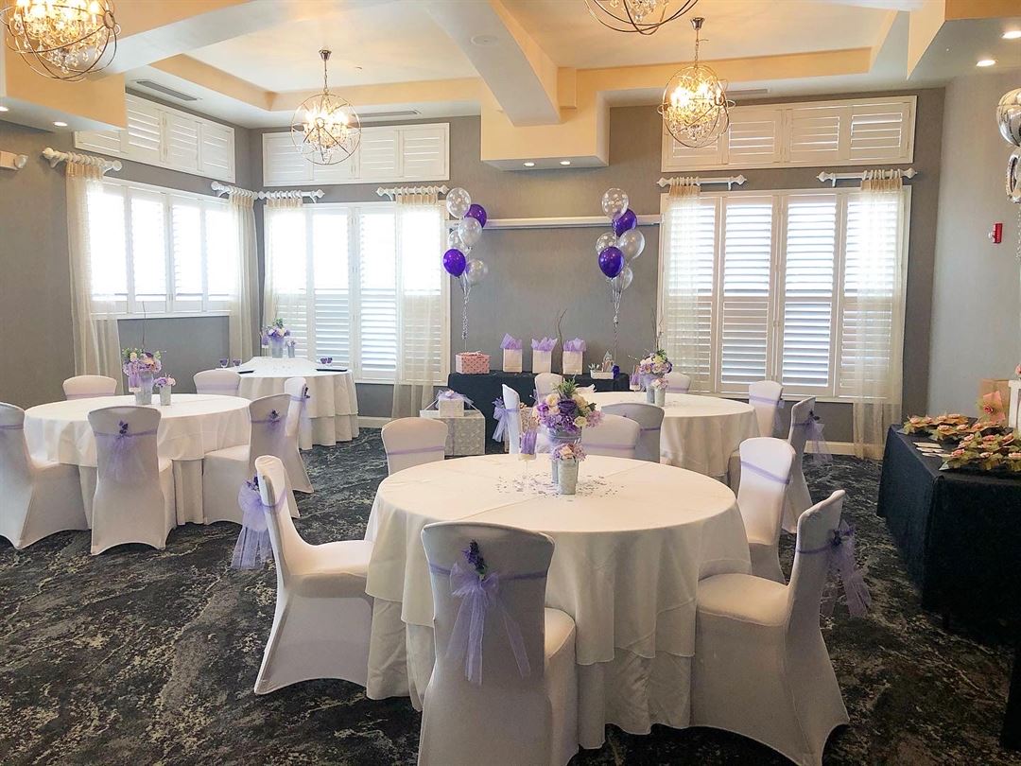
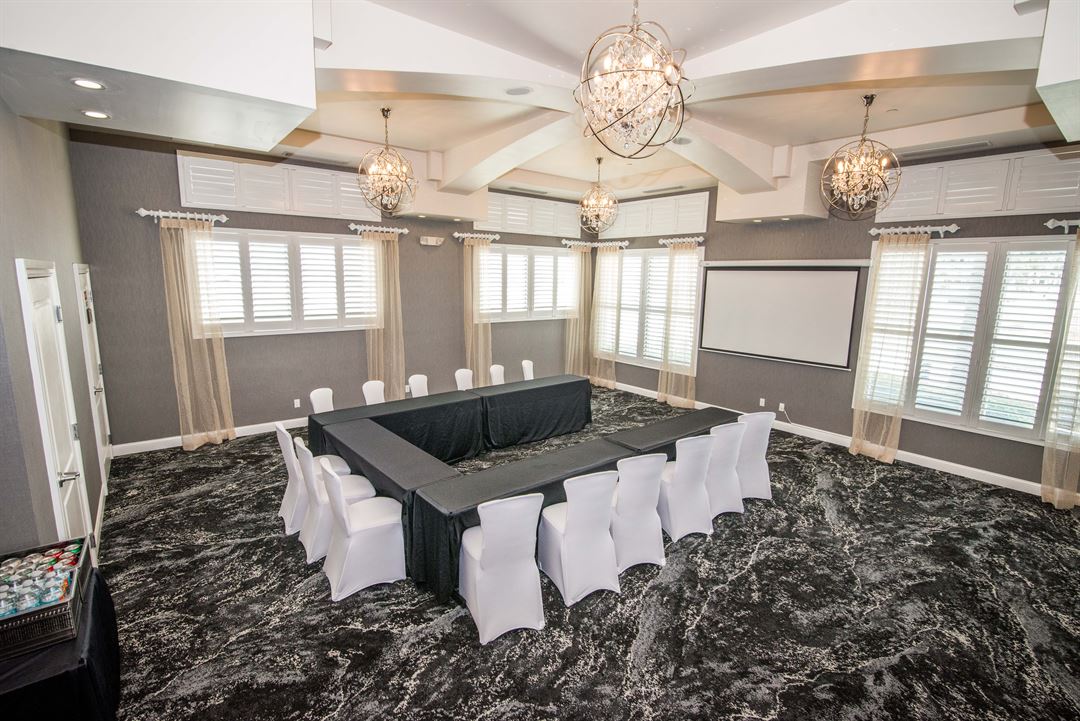












The Wyvern Hotel
101 East Retta Esplanade, Punta Gorda, FL
50 Capacity
Whether you are planning a business meeting, family reunion or wedding reception, the 431-square-foot River Room on the lobby level of The Wyvern Hotel is perfect for intimate gatherings of all types. From full catering and event design services to on-site technical support, we work with you throughout the planning process to ensure that your function at our Punta Gorda venue is considered an unparalleled success.
Event Spaces
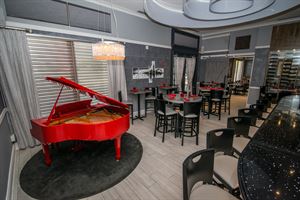
Restaurant/Lounge
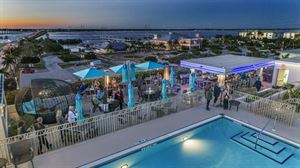
Restaurant/Lounge
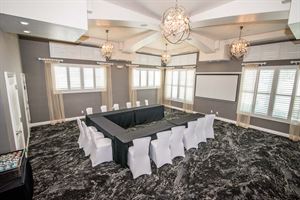
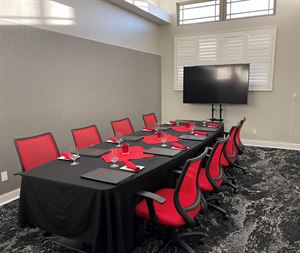
Banquet Room
Recommendations
Wedding receptions
— An Eventective User
from North Port FL
Wonderful experience, great staff that will help in any way possible. I would not hesitate to recommend The Wyvern.
Additional Info
Venue Types
Amenities
- Full Bar/Lounge
- On-Site Catering Service
- Outdoor Function Area
- Outdoor Pool
- Waterfront
- Waterview
- Wireless Internet/Wi-Fi
Features
- Max Number of People for an Event: 50
- Total Meeting Room Space (Square Feet): 4
- Year Renovated: 2019