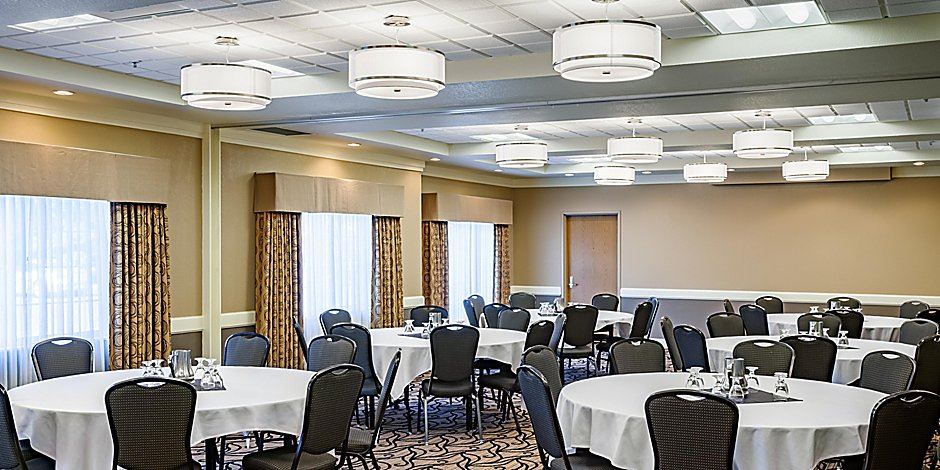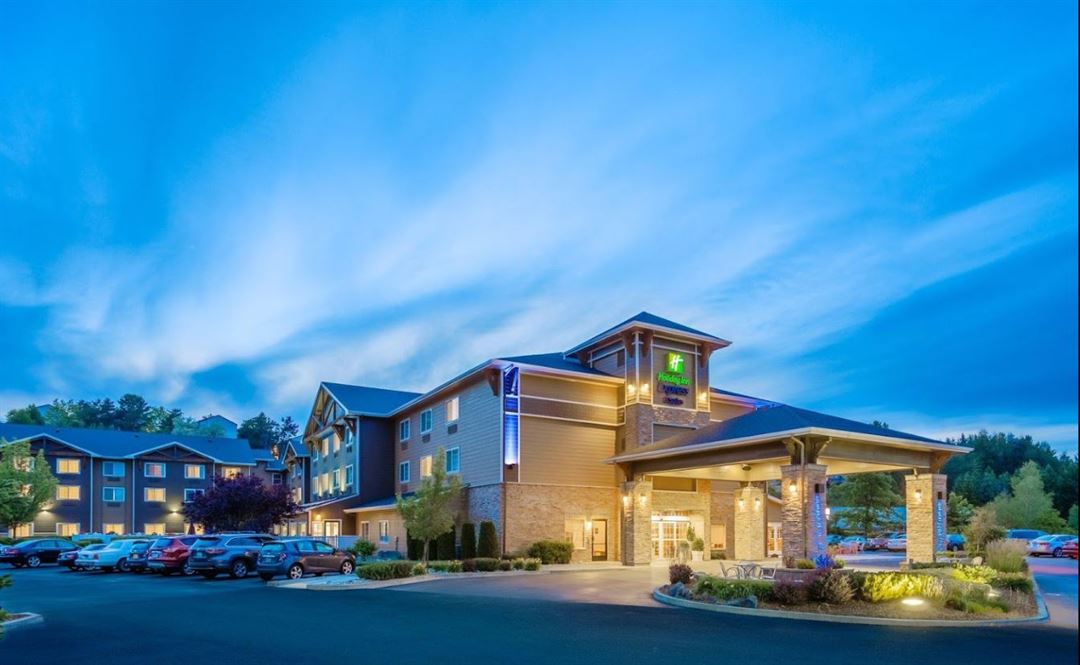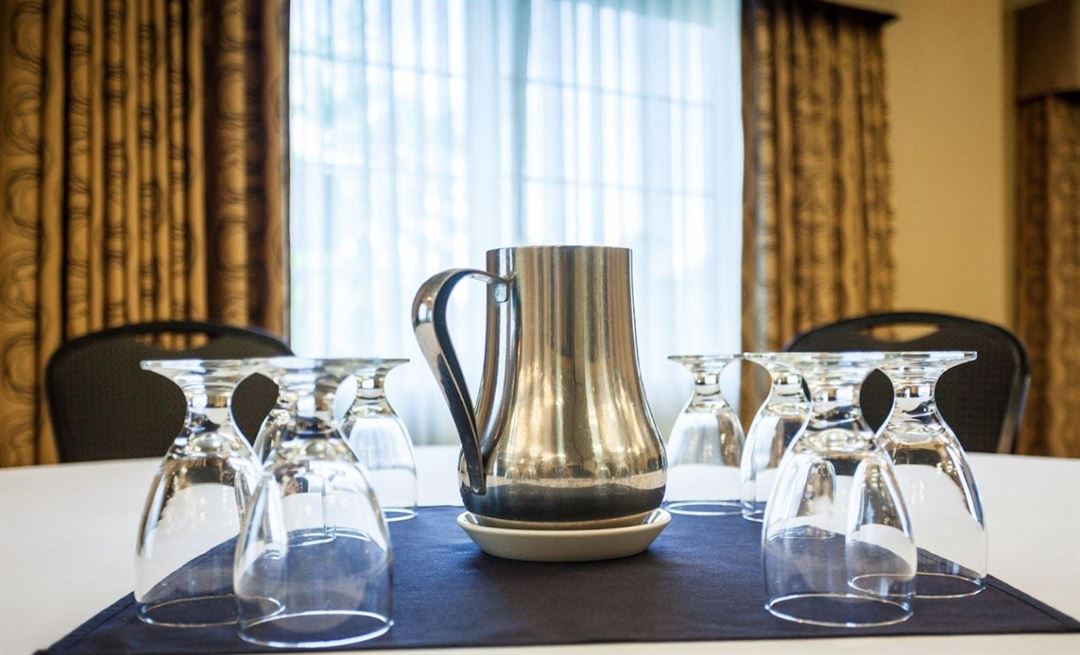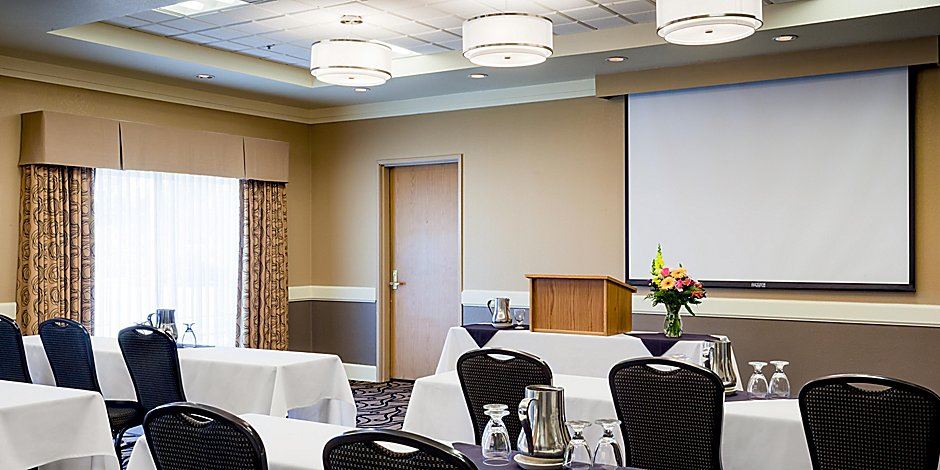






Hampton Inn - Pullman
1190 SE Bishop Blvd, Pullman, WA
60 Capacity
Serving the greater Palouse area for 30 years, Hampton Inn Pullman (formerly Holiday Inn Express) is your go to venue for all of your needs. In addition to hotel rooms, we also offer 900 square feet of meeting space to hold a wide range of events. Let us celebrate life with you as you host your next event!
Event Pricing
Salon A
18 - 45 people
$150 - $300
per event
Availability (Last updated 2/25)
Event Spaces

Additional Info
Venue Types
Amenities
- ADA/ACA Accessible
- Indoor Pool
- Outdoor Function Area
- Outside Catering Allowed
- Wireless Internet/Wi-Fi
Features
- Max Number of People for an Event: 60
- Number of Event/Function Spaces: 1
- Special Features: The Bishop room features a generous amount of natural lighting with large windows and a sliding door to the exterior of hotel. With an 85-inch television and accessible HDMI connection, your presentation set-up will be a breeze!
- Total Meeting Room Space (Square Feet): 911
- Year Renovated: 2024