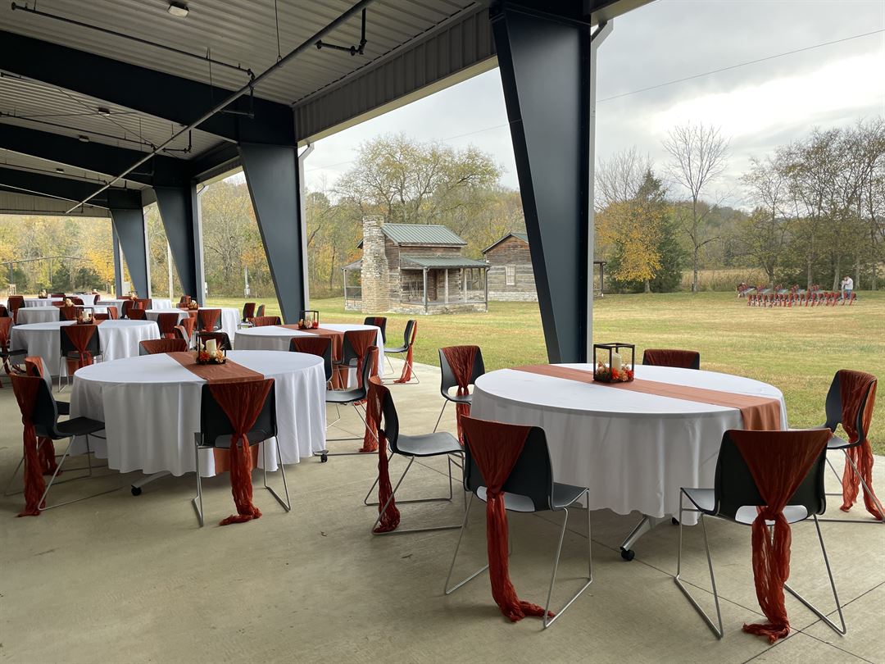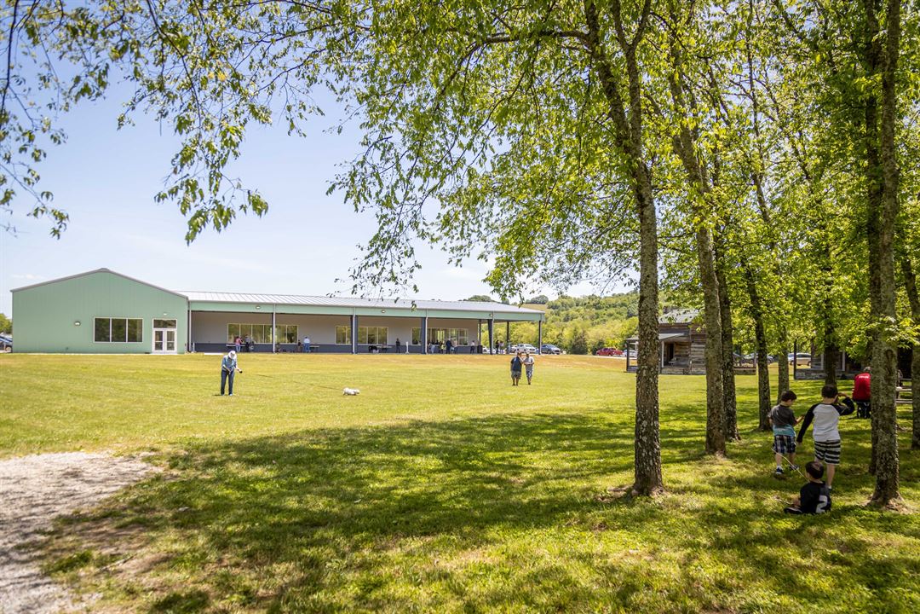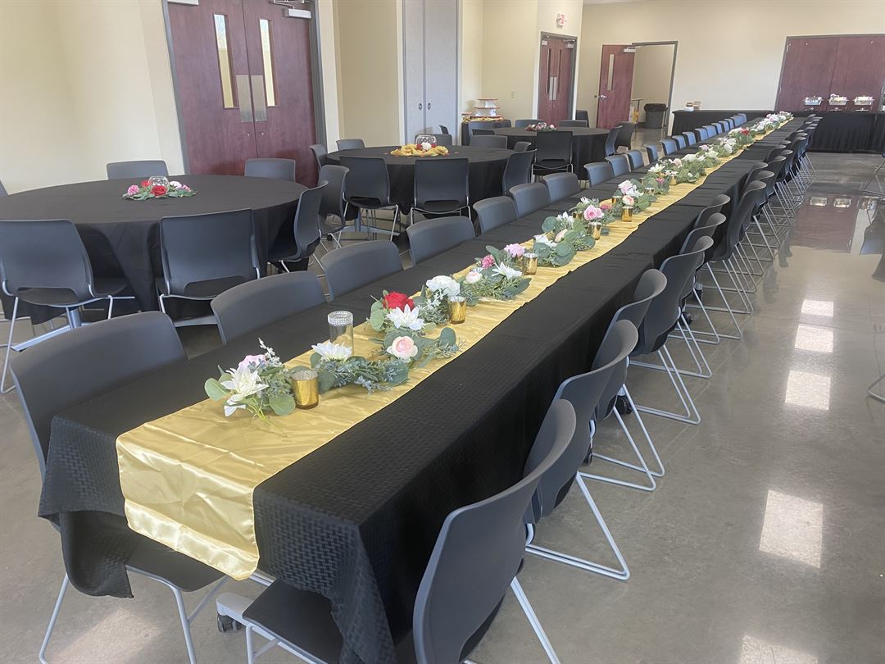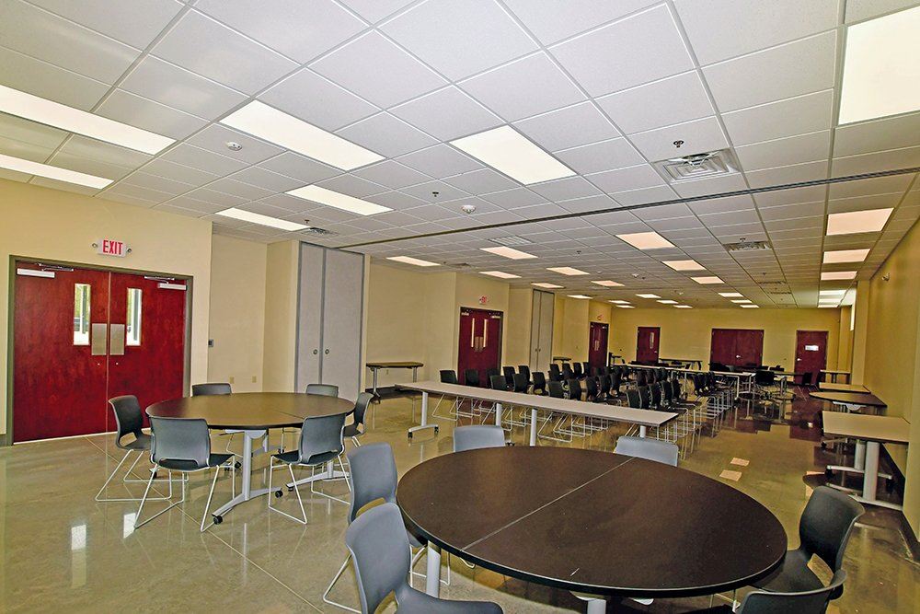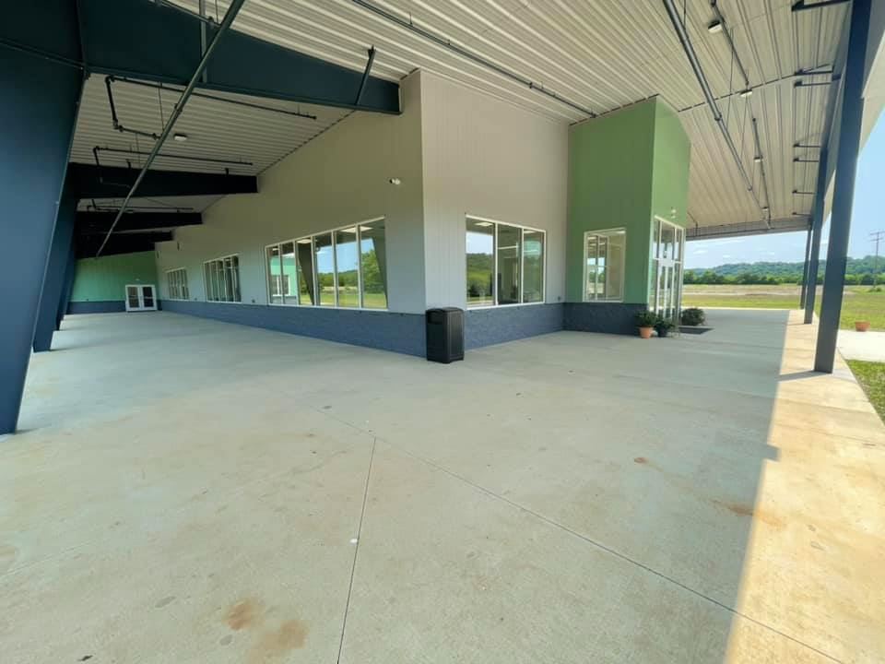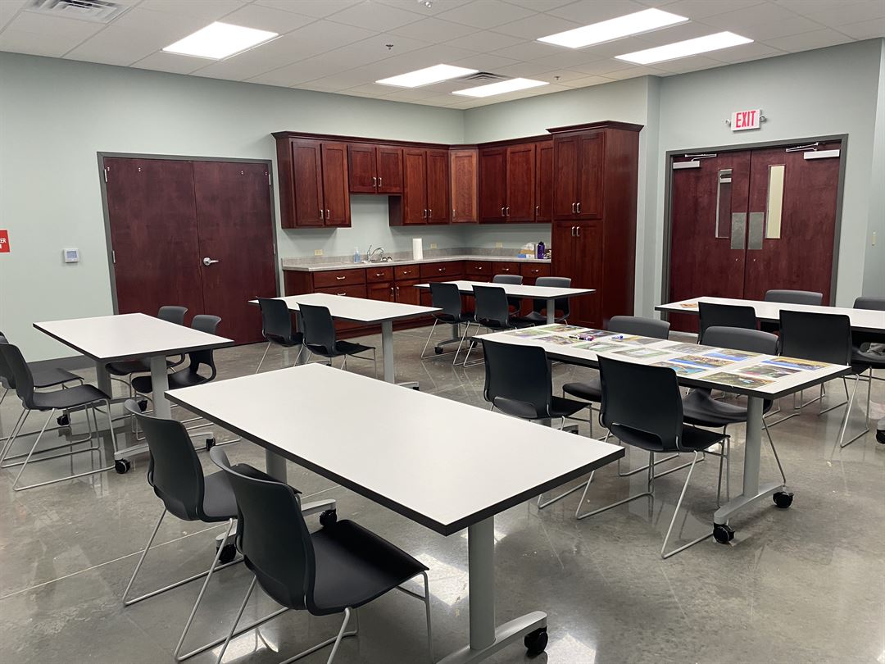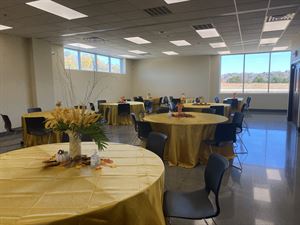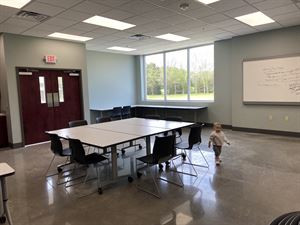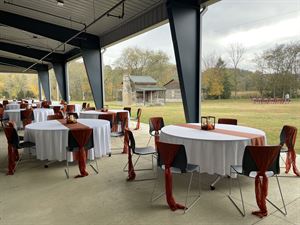About Wolf Gap
Nestled in the heart of scenic Giles County, Wolf Gap is the ideal event rental venue to make your special occasions unforgettable. Whether you're planning a wedding, corporate gathering, party, or family reunion, our versatile spaces cater to events of all sizes with both indoor and outdoor options that showcase the natural beauty of southern Tennessee.
Why Choose Wolf Gap?
Stunning Natural Backdrop
Surrounded by picturesque landscapes, Wolf Gap provides a serene setting that enhances any event. Capture breathtaking moments against our lush greenery and tranquil vistas.
Flexible Spaces
Our venue features adaptable indoor and outdoor areas, allowing you to customize your layout to suit your needs. From intimate gatherings to grand celebrations, we’ve got you covered.
Modern Amenities
Our Education Center opened in 2021 and offers audiovisual equipment and prep areas, ensuring your event runs smoothly from start to finish.
Convenient Location
Located just 15 minutes from downtown Pulaski and 10 minutes from I-65, Wolf Gap is easily accessible for your guests, providing ample parking and a private, welcoming atmosphere.
Make Your Event Unforgettable!
At Wolf Gap, we believe every moment is worth celebrating. Let us help you create lasting memories in a setting that feels like home. Contact us today to schedule a tour or learn more about our rental options!
Event Pricing
Outdoor spaces
Attendees: 0-200
| Deposit is Required
| Pricing is for
all event types
Attendees: 0-200 |
$50 - $120
/event
Pricing for all event types
Classroom
Attendees: 5-40
| Deposit is Required
| Pricing is for
all event types
Attendees: 5-40 |
$125 - $200
/event
Pricing for all event types
Center Point Room
Attendees: 15-200
| Deposit is Required
| Pricing is for
all event types
Attendees: 15-200 |
$130 - $1,000
/event
Pricing for all event types
Historic cabins
Attendees: 0-20
| Deposit is Required
| Pricing is for
all event types
Attendees: 0-20 |
$200 - $425
/event
Pricing for all event types
Event Spaces
Center Point Room
Classrooms
Wolf Gap Porches
Venue Types
Amenities
- ADA/ACA Accessible
- Outdoor Function Area
- Outside Catering Allowed
- Wireless Internet/Wi-Fi
Features
- Max Number of People for an Event: 200
- Number of Event/Function Spaces: 6
- Special Features: Wolf Gap is in a lovely scenic rural setting, lending itself to indoor and outdoor events. Our Education Center was completed in 2021 and offers versatility in the Center Point Room, on our large covered porches, or in our large green space.
- Total Meeting Room Space (Square Feet): 2,300
