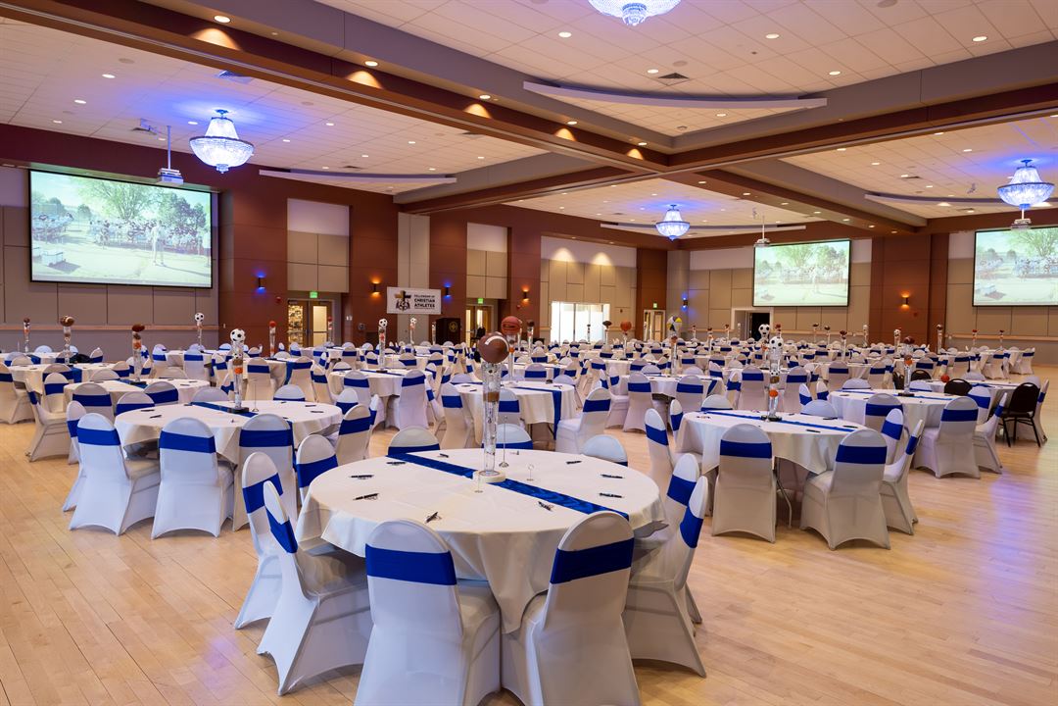
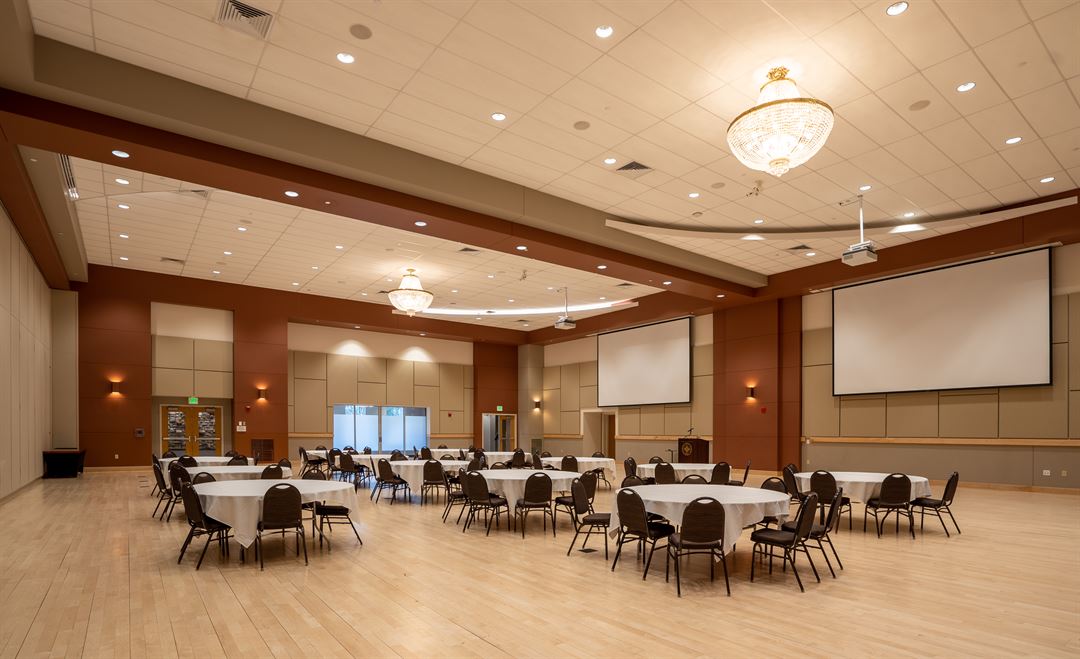
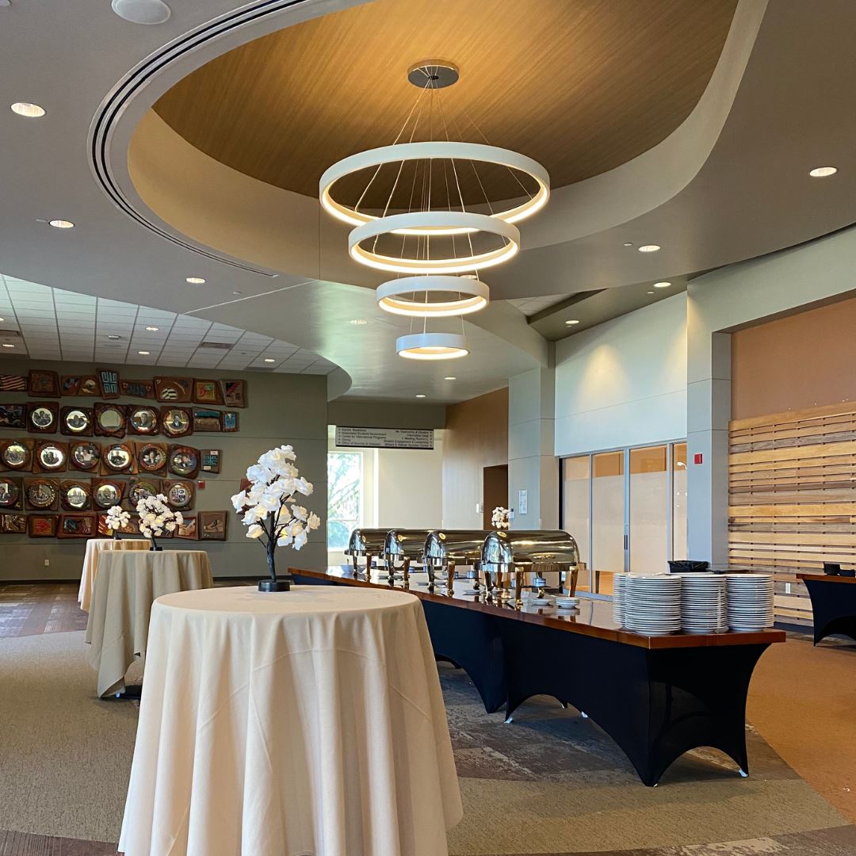
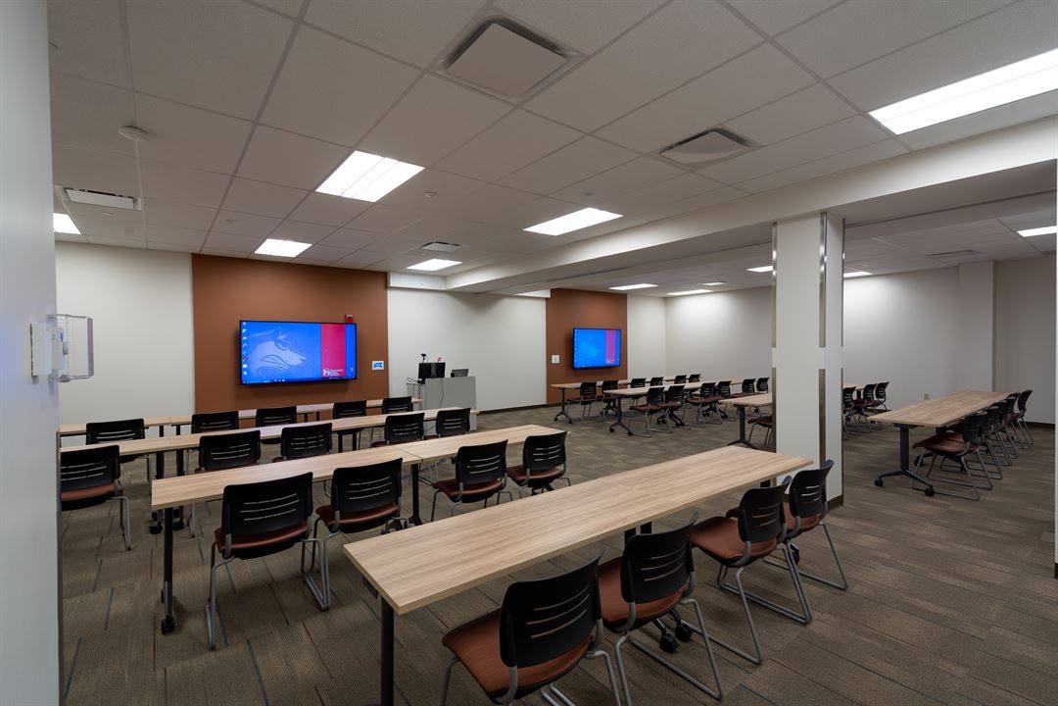
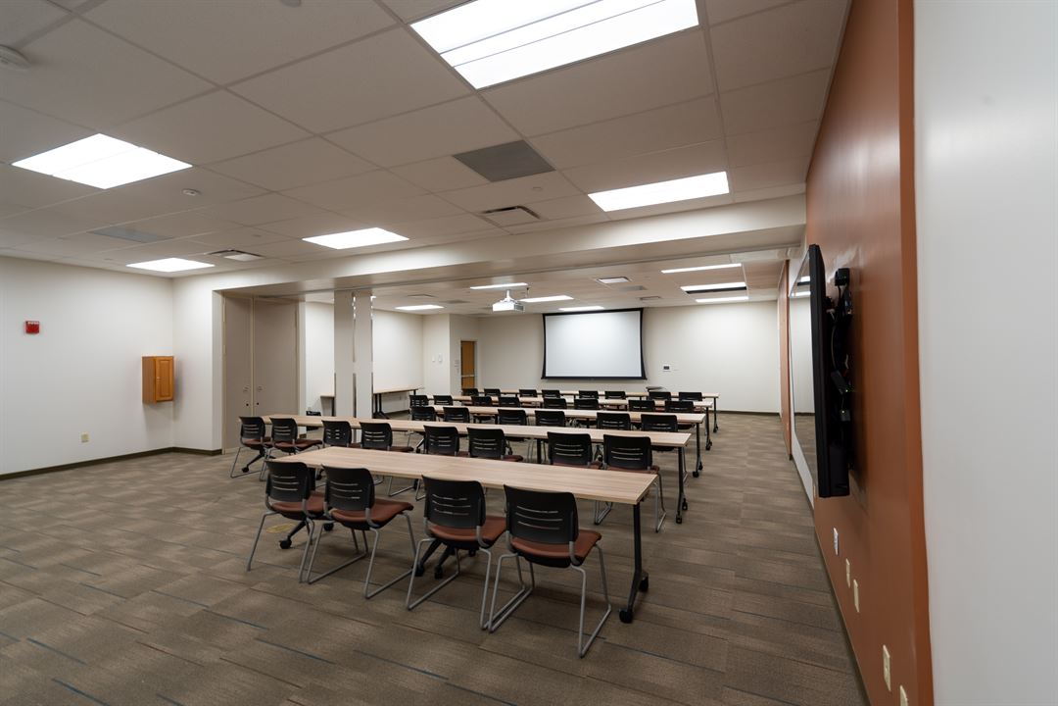











The Ballroom at Colorado State University Pueblo
2200 Bonforte Blvd, Pueblo, CO
600 Capacity
Discover unparalleled event planning excellence at CSU Pueblo, where our conference and event services redefine hospitality and versatility. Our Occhiato Student Center offers 14 meeting rooms and a 9,700 square foot ballroom featuring beautiful hardwood floors and breakout rooms. The campus provides a variety of indoor and outdoor facilities to cater to every occasion, from professional development sessions to weddings and summer camps.
Availability (Last updated 8/24)
Event Spaces
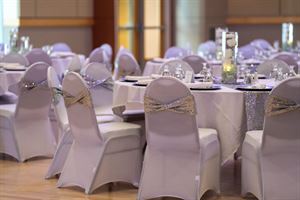
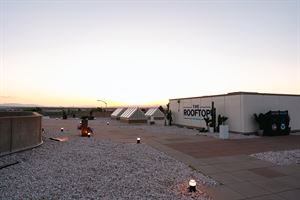
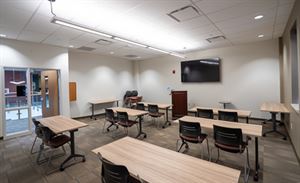
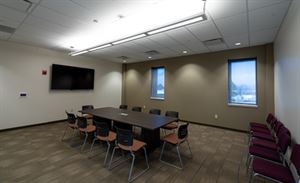
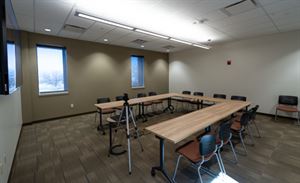
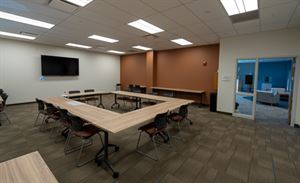
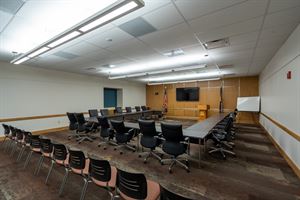
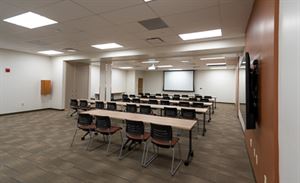
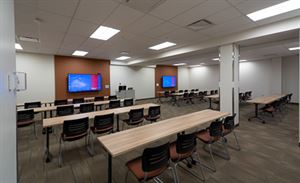
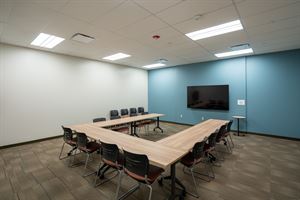
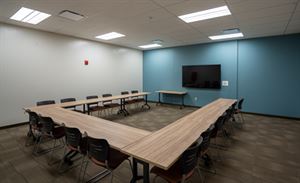
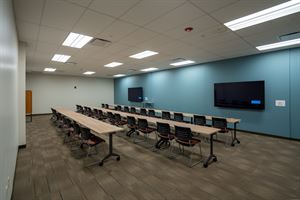
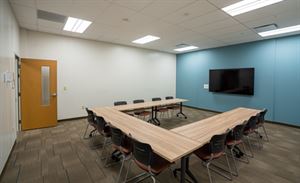
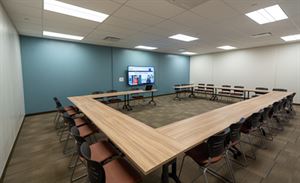

General Event Space
Additional Info
Venue Types
Amenities
- ADA/ACA Accessible
- On-Site Catering Service
- Outdoor Function Area
- Wireless Internet/Wi-Fi
Features
- Max Number of People for an Event: 600
- Number of Event/Function Spaces: 15
- Special Features: CSU Pueblo offers 14 meeting rooms and a Ballroom that can be configured into three different spaces. There are several outdoor venues that can host brunches, happy hours, graduation parties, and outdoor wedding ceremonies.
- Year Renovated: 2019