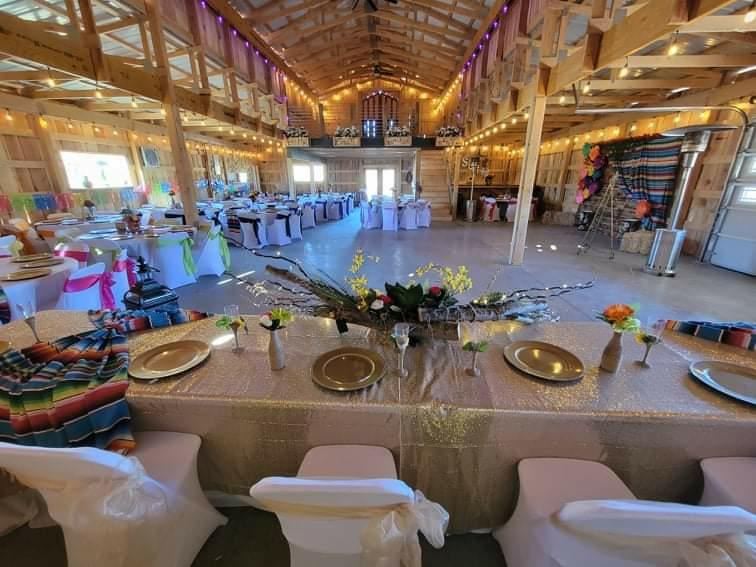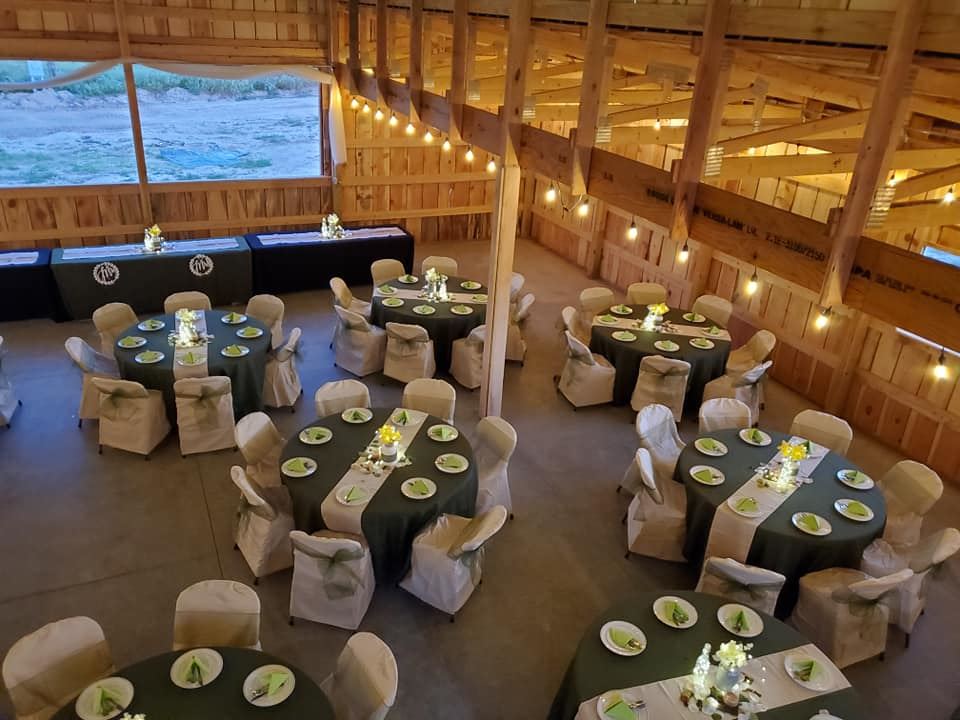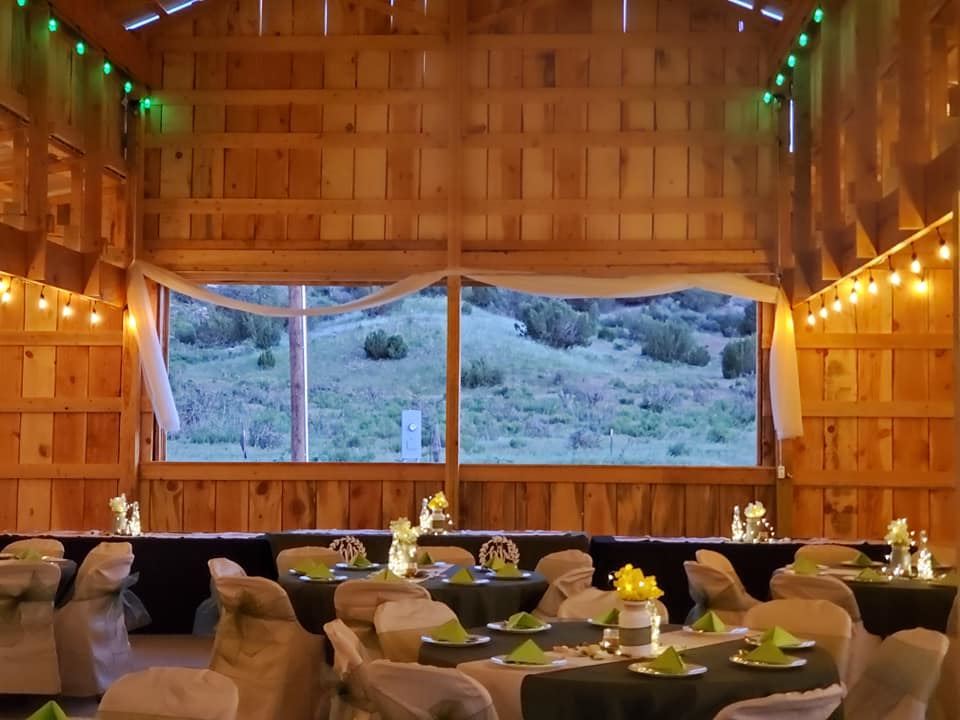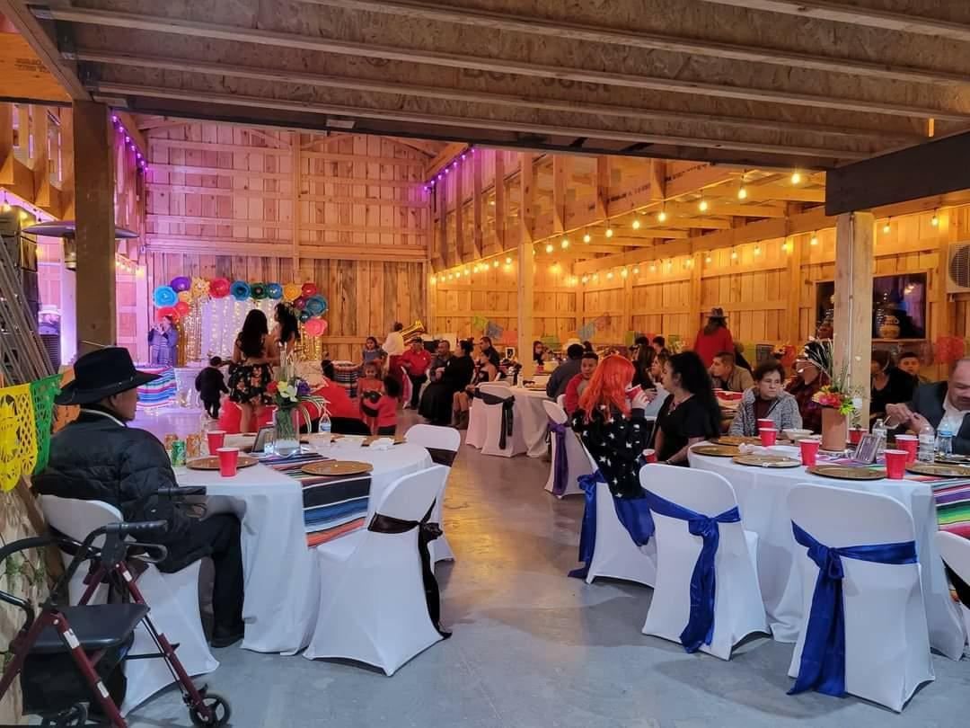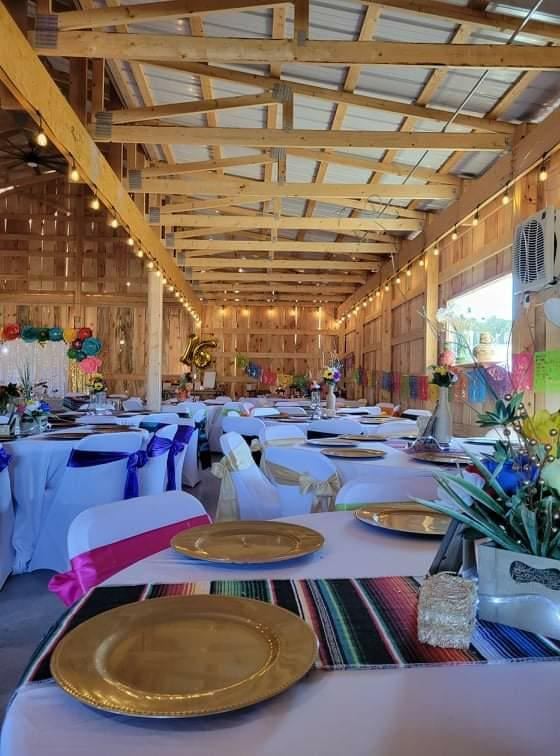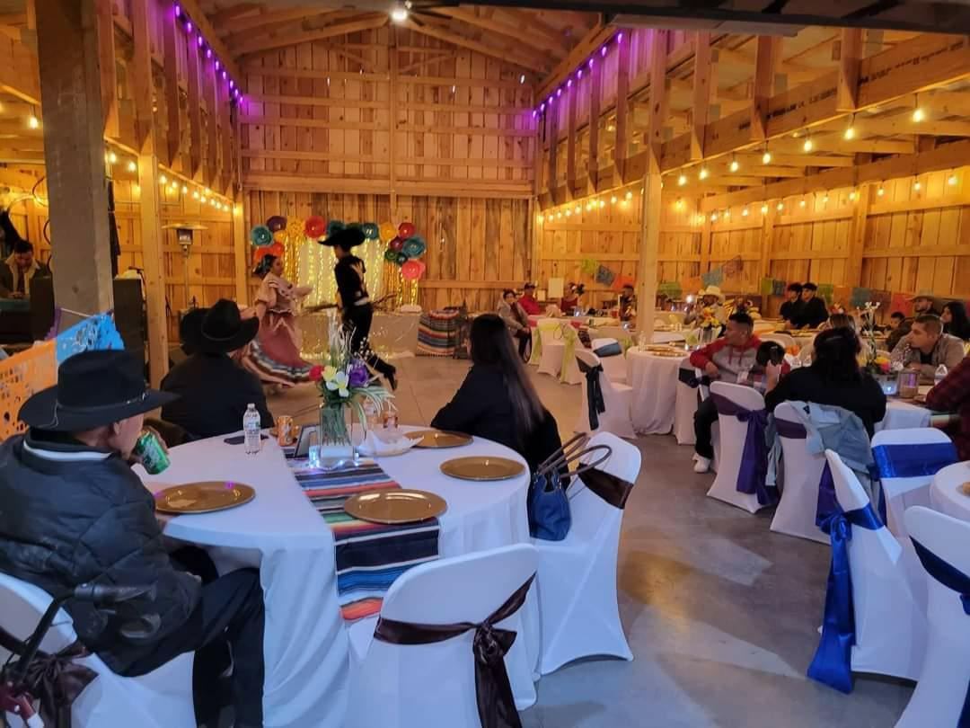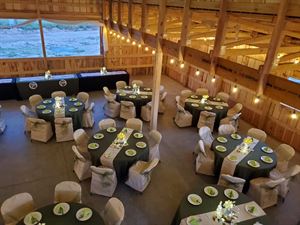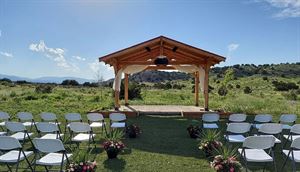Soda Creek Ranch
7000 Red Creek Springs Rd., Pueblo, CO
Capacity: 200 people
About Soda Creek Ranch
Nestled in the foothills of the Wet Mountains, Soda Creek Ranch is just a short 25 minute drive from downtown Pueblo. The land has been in our family for 31 years. We could not think of a better way to share our beautiful & peaceful setting. From the spectacular views to the gorgeous arroyos. To the starry beautiful nights, Soda Creek Ranch will make your special day monumental.
Event Pricing
2025-2026 Pricing starting at
Attendees: 0-200
| Deposit is Required
| Pricing is for
weddings
only
Attendees: 0-200 |
$2,500 - $6,000
/event
Pricing for weddings only
2025-2026 Hourly Package
Attendees: 0-200
| Deposit is Required
| Pricing is for
weddings
only
Attendees: 0-200 |
$1,000
/hour
Pricing for weddings only
Event Spaces
Barn
Ceremony Site
Venue Types
Features
- Max Number of People for an Event: 200
