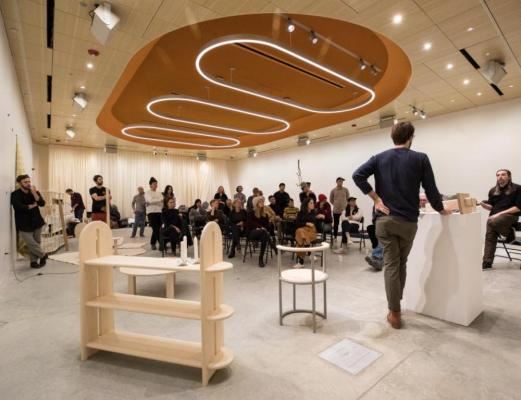
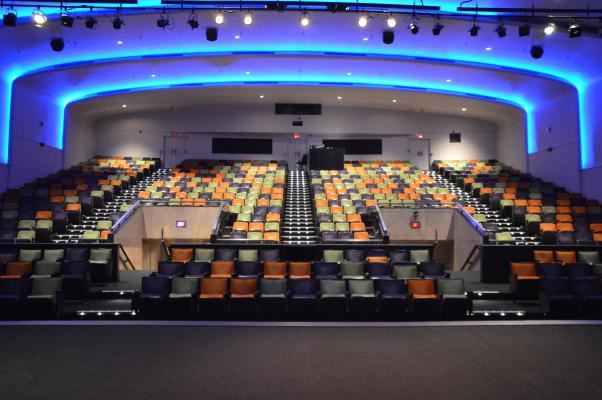
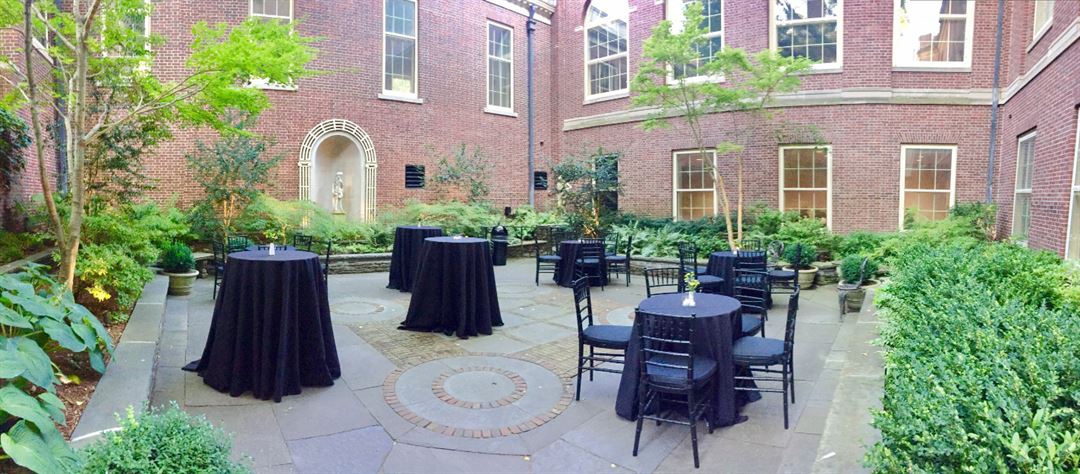
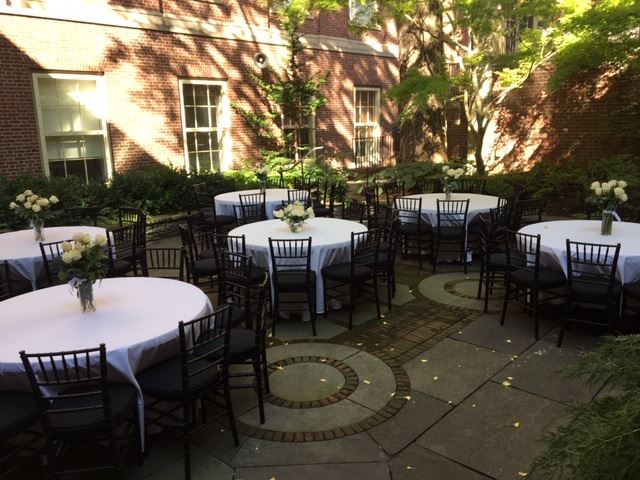
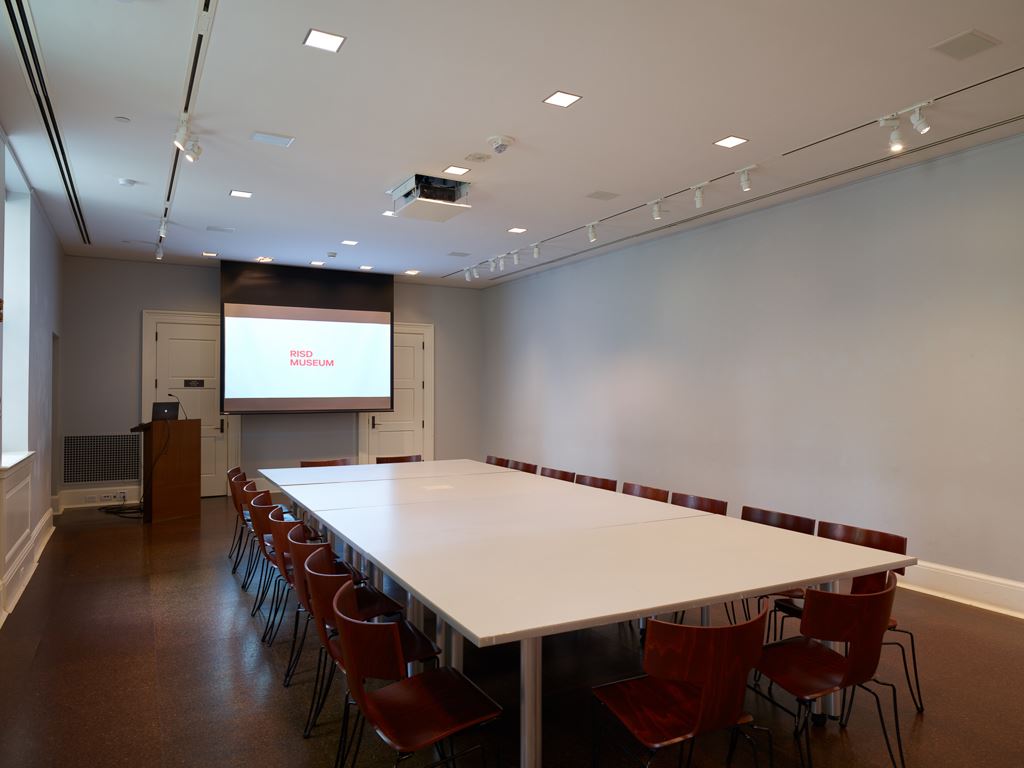























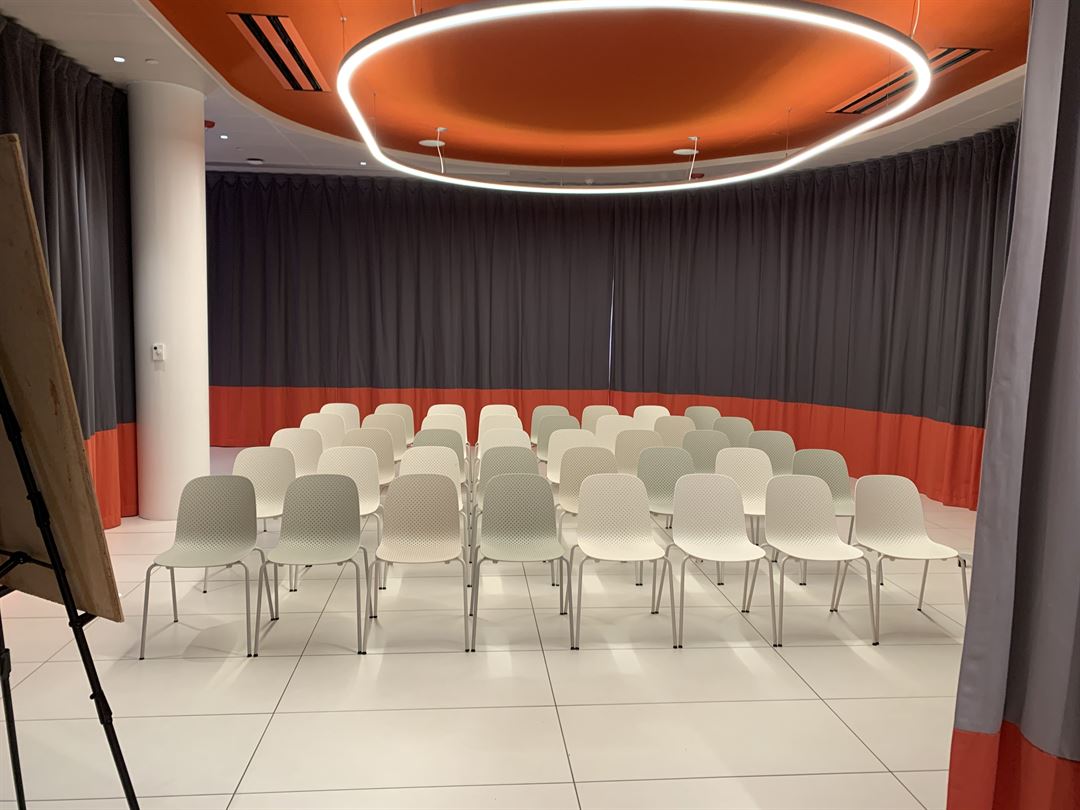
Rhode Island School of Design - RISD Museum, Campus, and Tillinghast Place
20 Washington Place, Providence, RI
560 Capacity
Located in the heart of historic downtown Providence, the Rhode Island School of Design (RISD) makes Providence among the most culturally active and creative cities in the region. Supported by unique settings such as the Nature Lab, Fleet Library, and the RISD Museum, RISD is a ideal location to host conferences, meetings and special events.
The RISD Museum, one of the three largest university art museums in the U.S, is a unique venue —accommodating corporate meetings, receptions, dinners, and lectures. Offering a range of spaces including an expansive ornate gallery, a multi-purpose meeting space, a private garden, and a large auditorium, the RISD Museum can host events large and small. In addition to your rented area, you may add access to the Museum’s many renown galleries—enhancing your guests’ experience.
Elsewhere on the charismatic, easily-accessible downtown campus, RISD’s wide array of meeting and event spaces create an exciting destination to draw inspiration from the world of art and design. A wide array of spaces from galleries to auditoriums to conference rooms offer ideal locations for meetings, receptions, dinners, and lectures of any size.
Located just 10 miles from Providence, in Barrington, RI, Tillinghast Place is a picturesque escape from the city. Available seasonally for weddings, meetings, or retreats, it provides convenience and privacy, as well as sweeping views of the Narragansett Bay. With 35 acres of land and access to a private beach, the possibilities are endless!
Availability (Last updated 12/25)
Event Spaces
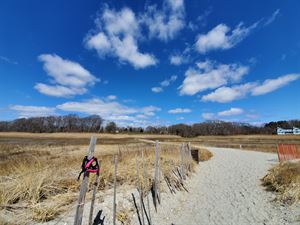
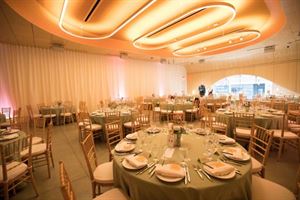
General Event Space
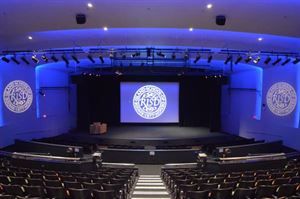
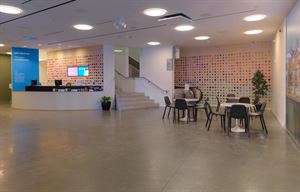


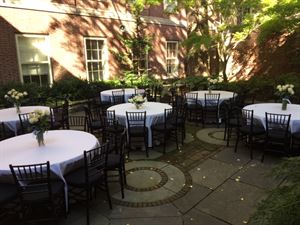

Additional Info
Neighborhood
Venue Types
Amenities
- ADA/ACA Accessible
- On-Site Catering Service
- Outdoor Function Area
- Outside Catering Allowed
- Waterfront
- Waterview
- Wireless Internet/Wi-Fi
Features
- Max Number of People for an Event: 560
- Number of Event/Function Spaces: 50
- Special Features: Built in A/V equipment in many spaces; Incredible works of art integrated into the venue.
- Total Meeting Room Space (Square Feet): 50
- Year Renovated: 2018