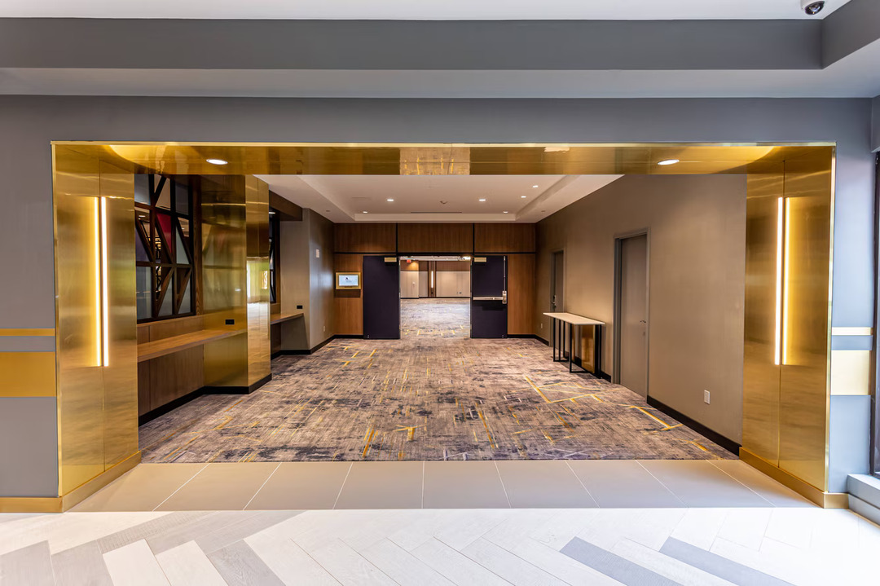
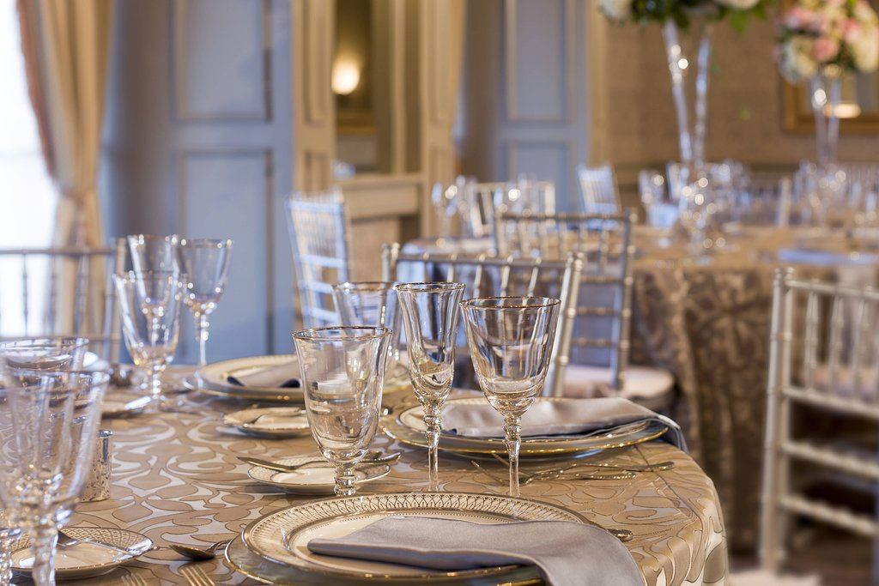
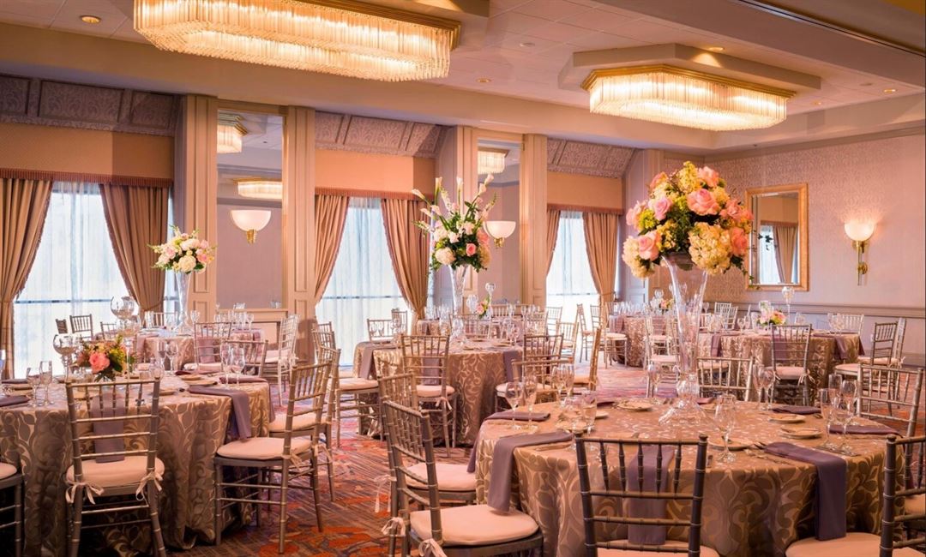
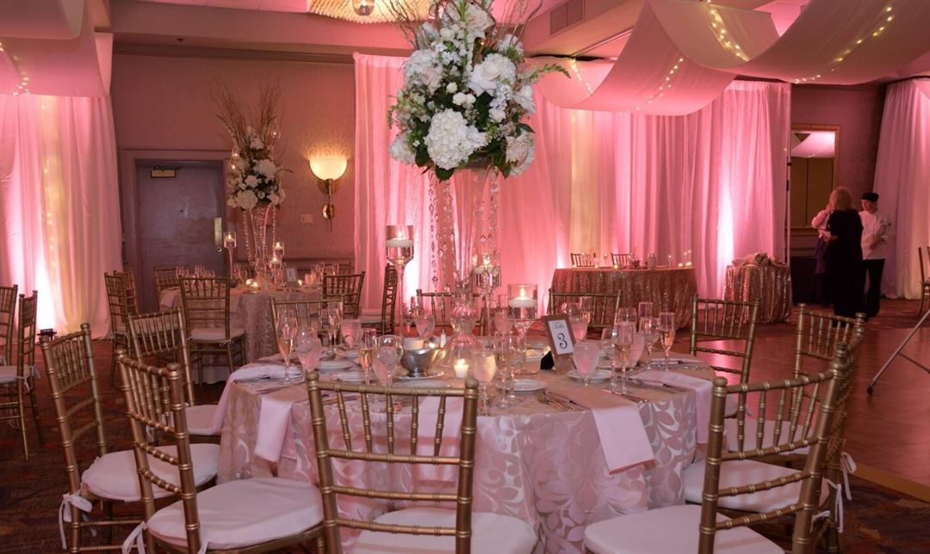
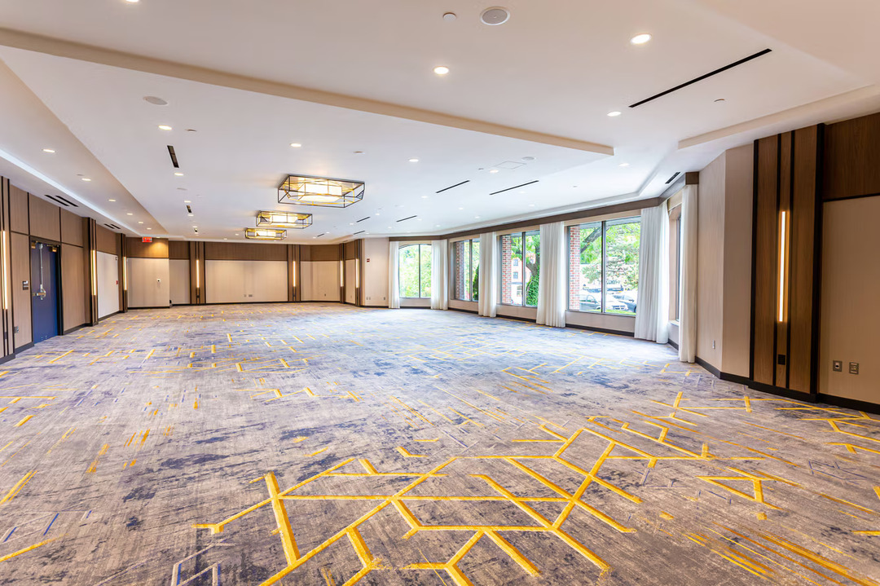





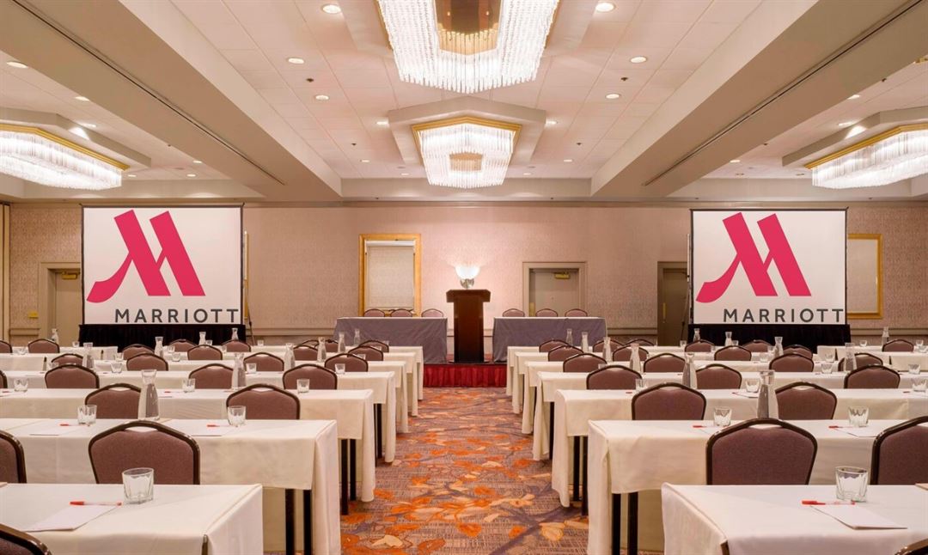

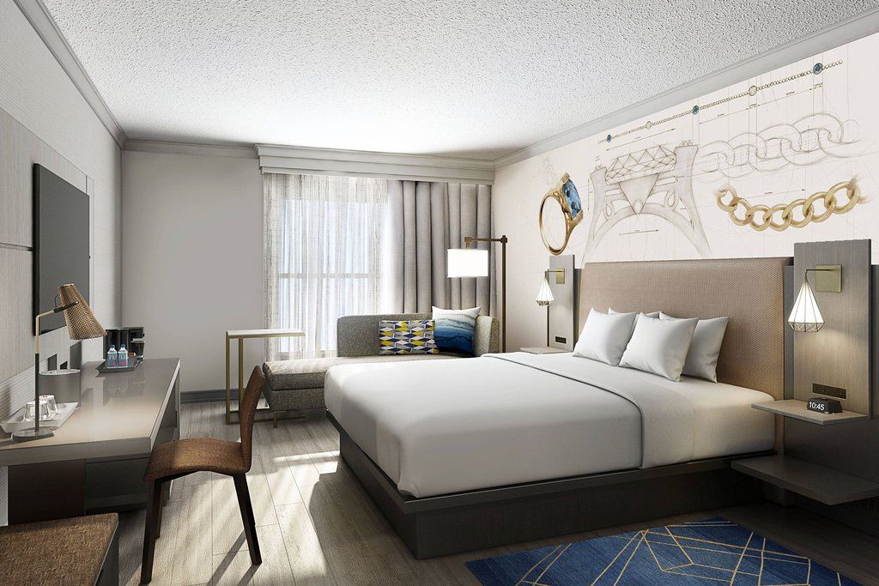












Providence Marriott Downtown
1 Orms St, Providence, RI
350 Capacity
$300 to $8,750 for 50 Guests
Host your meeting, social gathering, or wedding at the Providence Marriott Downtown hotel. Our Grand Ballroom is perfect for intimate meetings or grand celebrations for up to 350 guests. Most of our meeting space is conveniently located on the lobby level and features inspiring natural light.
Our experienced event sales team will ensure every detail of your celebration is flawlessly executed from start to finish.
Marriott PVDRI Promo: Extra, Extra!!
Book an event on Sunday through Thursday and enjoy 15% discount in Food and Double Marriott Bonvoy Points! Valid for new bookings between November 2025 through January 2026.
Let’s make your celebration unforgettable!
Event Pricing
Social Events
50 - 350 people
$35 - $90
per person
Quinceañera/Mitzvah/Sweet16
50 - 350 people
$50 - $100
per person
Ceremony Room Rental Fees
50 - 200 people
$300 - $2,500
per event
Wedding
50 - 350 people
$60 - $175
per person
Corporate Events
50 - 350 people
$35 - $90
per person
Availability (Last updated 12/25)
Event Spaces
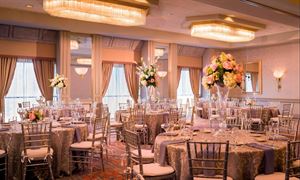
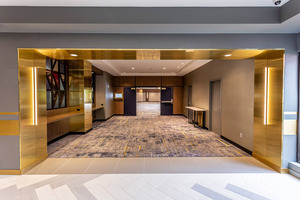


Restaurant/Lounge

General Event Space
Recommendations
Christmas Party
— An Eventective User
from PROVIDENCE, RI
The event coordinator at this facility is fabulous. She had great suggestions and a lot of experience in event planning. Unfortunately, we did not end up booking this venue this season but I would definitely recommend this place and hope to use the Marriott in the near future. The professionalism that I received when I had to cancel our event is enough to definitely want to work with the Marriott in the near future.
Additional Info
Neighborhood
Venue Types
Amenities
- ADA/ACA Accessible
- Full Bar/Lounge
- Fully Equipped Kitchen
- Indoor Pool
- On-Site Catering Service
- Outdoor Pool
- Wireless Internet/Wi-Fi
Features
- Max Number of People for an Event: 350
- Number of Event/Function Spaces: 6
- Special Features: Celebrate your event this season with exclusive savings! Book your event for any Friday or Saturday during November, December, or January and receive: ***10% off all food menus ***Comp event space rental *** Comp Hot Chocolate or Specialty Mocktail Bar
- Total Meeting Room Space (Square Feet): 11,351
- Year Renovated: 2020