

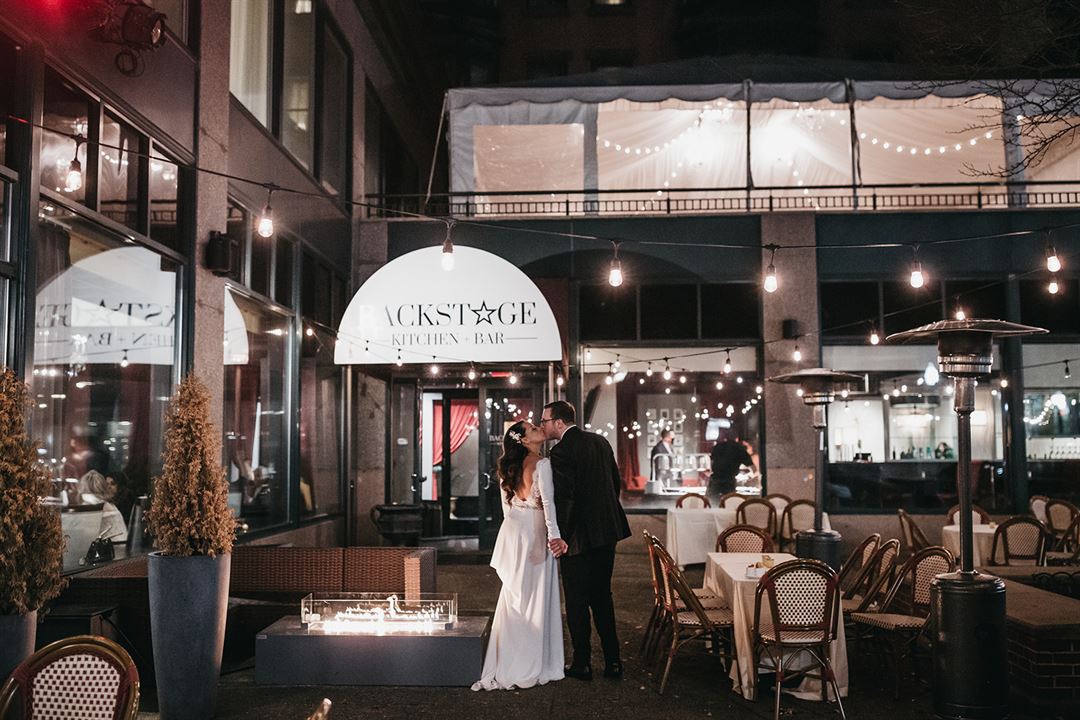
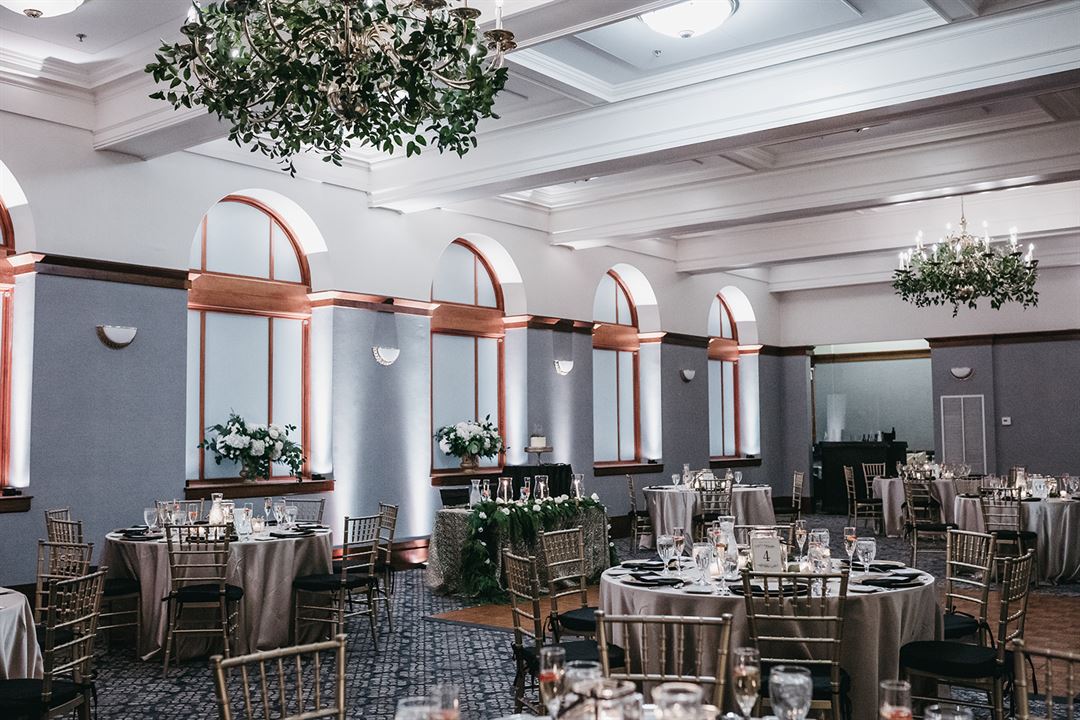




























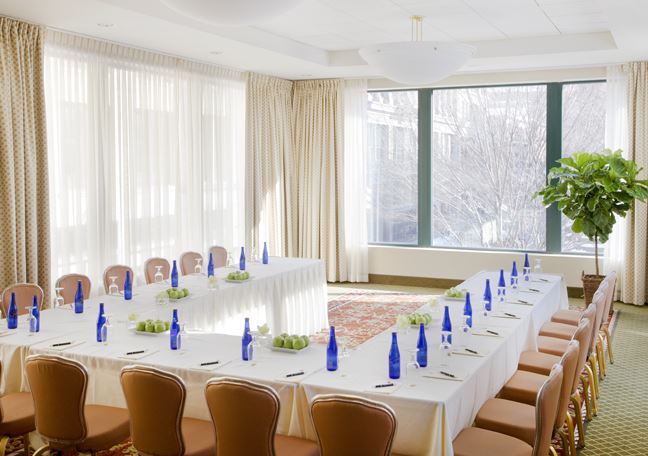
Hotel Providence
139 Mathewson Street, Providence, RI
200 Capacity
$350 to $8,450 for 50 Guests
Host a remarkable event in Providence. Situated in the northern part of Narragansett Bay, set the scene for your gathering at our historic landmark hotel. With intimate spaces and venues ranging from ballrooms to an outdoor terrace, Hotel Providence offers exclusive use of the hotel to create personal experiences.
From the moment your guests arrive, they will be greeted with opulence. Let our dedicated planners and experienced culinary team create your vision, paying close attention to every detail. Whether you are hosting an elaborate wedding up to 150 guests, a rehearsal dinner in our magical candlelit courtyard, or farewell brunch, celebrate in rooms full of character.
Event Pricing
It's the Final Countdown of 2024
200 people max
$500 - $5,000
per event
Tie the Knot on the Spot
200 people max
$500 - $5,000
per event
Wedding Pick Your Perk Promotion
200 people max
$500 - $5,000
per event
Plated Wedding Reception Packages
$99 - $169
per person
Meetings
$250 - $1,200
per event
Rental Fees
20 - 150 people
$350 - $2,500
per event
Special Events
$450 - $1,650
per event
Availability (Last updated 11/24)
Event Spaces
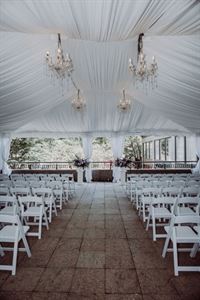
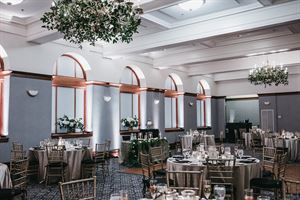

Outdoor Venue
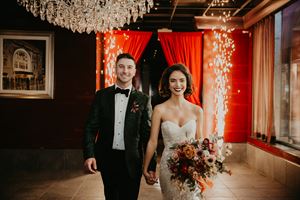
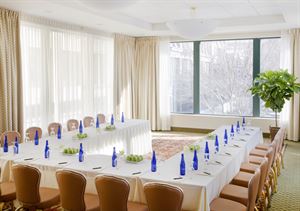
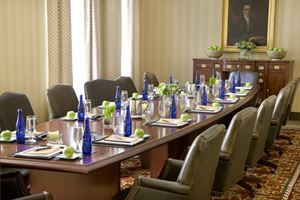
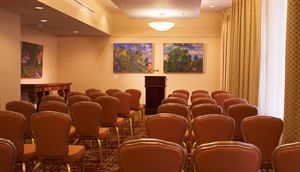
Recommendations
Perfect Wedding Location
— An Eventective User
from Cranston, RI
I got married at Hotel Providence recently and absolutely loved the location, food, and mostly the event staff. Everyone spoke highly of their meal choices and the appetizers. The donut wall was a HUGE hit! Besides the amazing look and food the Event specialist (Kate) was so helpful, attune to whatever we would need, and positive! Loved it so much and would definitely have another event there.
Additional Info
Neighborhood
Venue Types
Amenities
- ADA/ACA Accessible
- Full Bar/Lounge
- Fully Equipped Kitchen
- On-Site Catering Service
- Outdoor Function Area
- Valet Parking
- Wireless Internet/Wi-Fi
Features
- Max Number of People for an Event: 200
- Number of Event/Function Spaces: 6
- Special Features: Celebrating 20 years as Providence's Original Boutique. Our state-of-the-art venues and personalized services are designed to accommodate your unique vision. Nestled in the heart of the Arts & Theater District.
- Total Meeting Room Space (Square Feet): 4,000
- Year Renovated: 2022