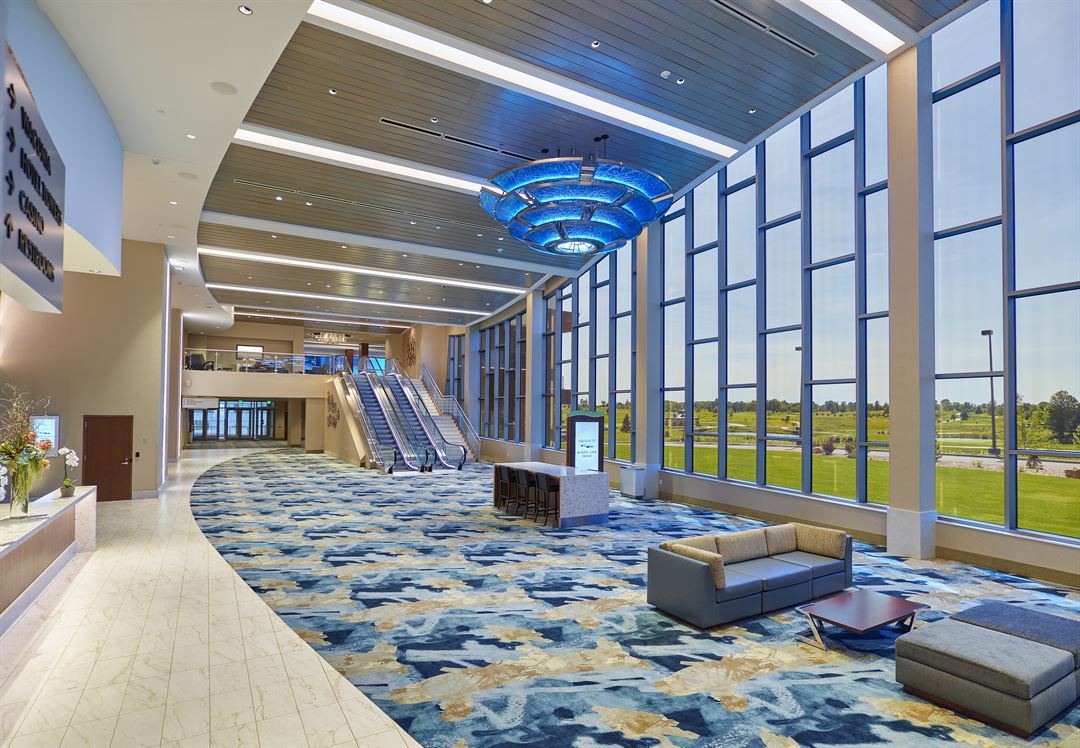
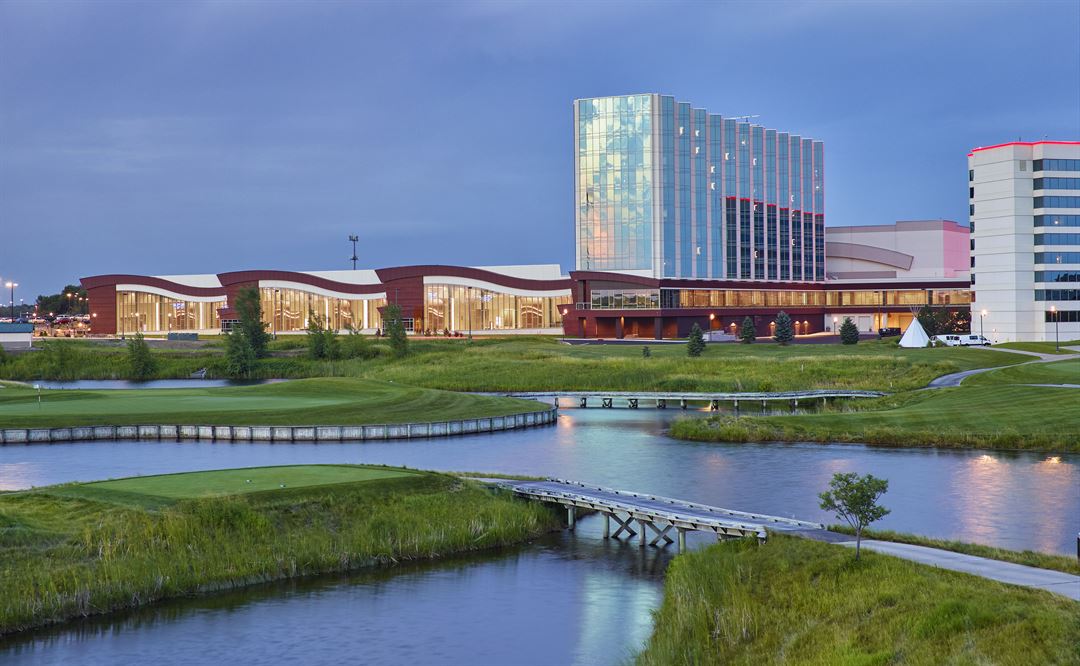
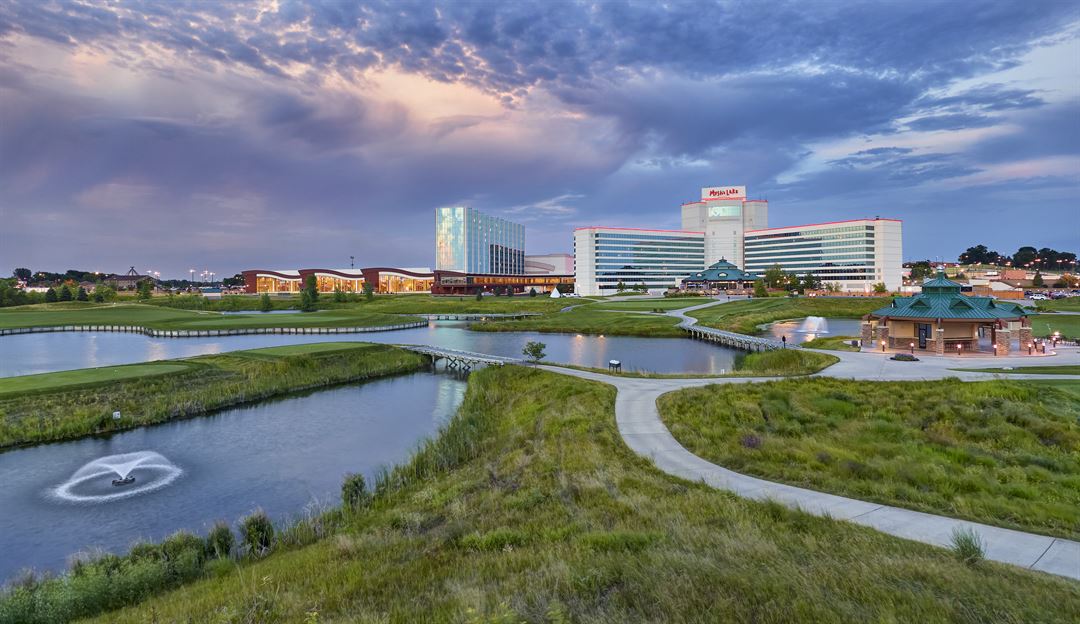
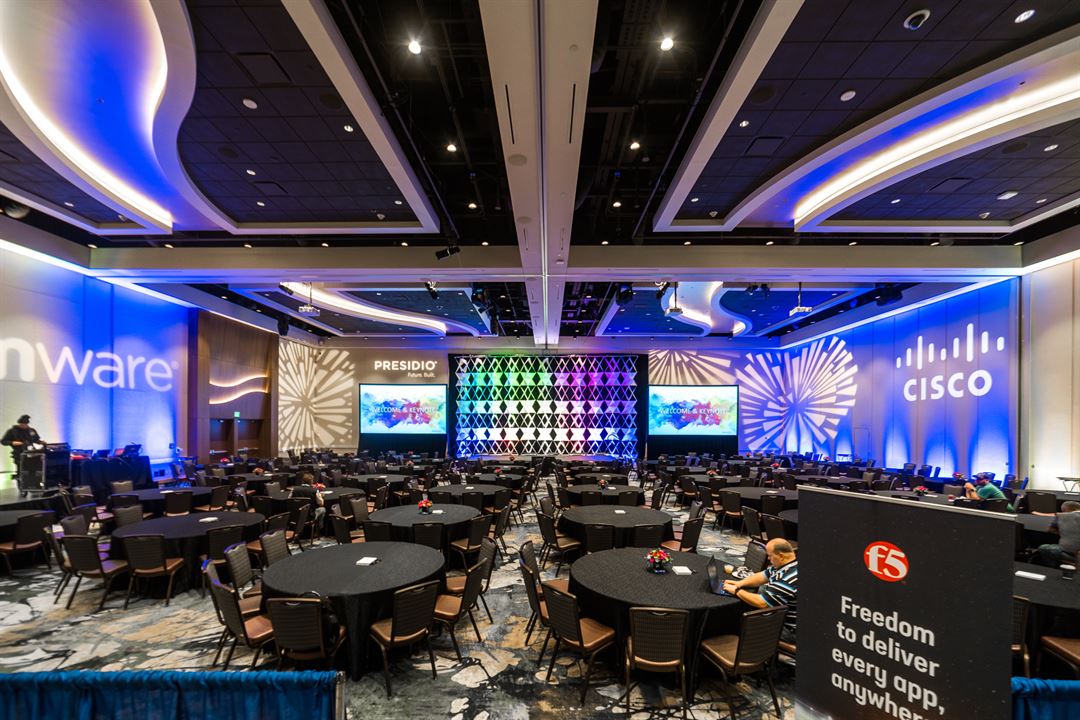
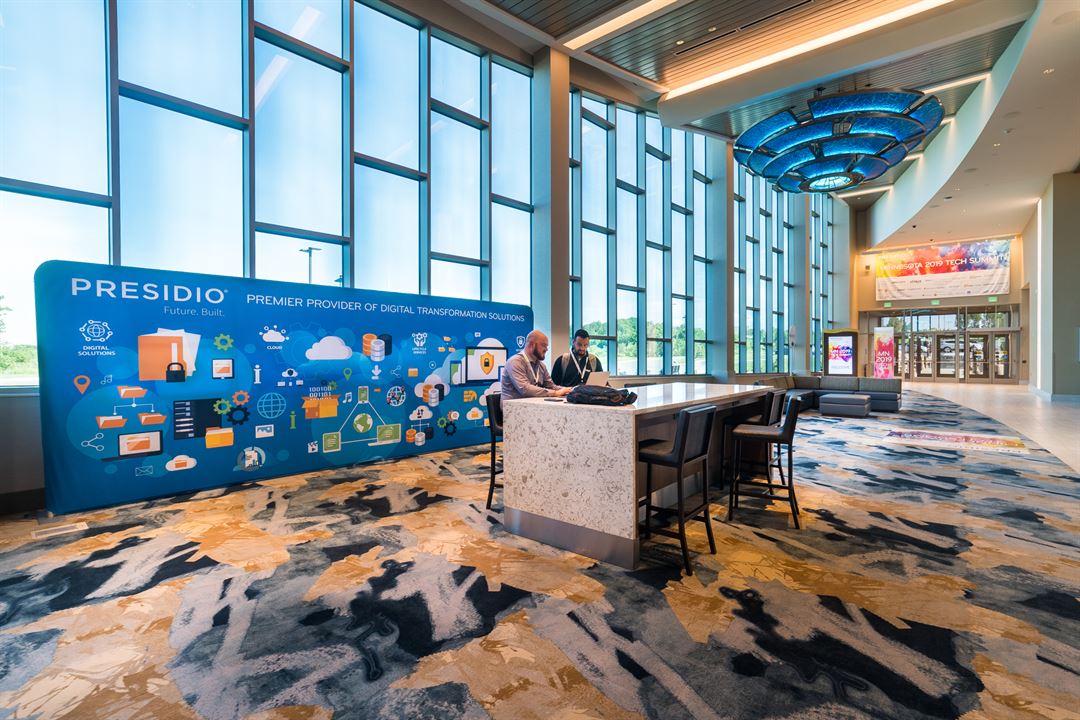























Mystic Lake Center
2400 Mystic Lake Boulevard, Prior Lake, MN
2,272 Capacity
Mystic Lake Center joins Mystic Lake Casino Hotel as one of the largest hotels in the Minneapolis-Saint Paul area, with a total of 766 rooms. The new Promenade Hotel Tower boasts 180 rooms, all with scenic golf course views, modern amenities and steps from 24/7 gaming action, distinctive dining and headlining entertainment. Located only minutes from Minneapolis/St. Paul, MSP airport and a short drive or complimentary ride from Mall of America®.
Whether you’re staying for business, fun or a little of both, Mystic Lake has the perfect combination of a professional atmosphere with a premier entertainment destination all in one. As the only full-service resort in the Twin Cities, Mystic Lake offers everything from boardrooms to blackjack, scenic spaces to savory steaks and much more.
With 70,000 square feet of dedicated meeting and event space, Mystic Lake Center has 30 meeting rooms to host everything from a small business function to a corporate gala. Our largest meeting room, Minnetonka Ballroom can accommodate up to 2,272 guests. Every room was designed with considerations for sound transmission, providing guests ultimate comfort and privacy.
Availability
Event Spaces
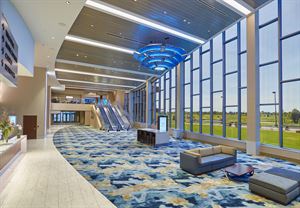
Pre-Function
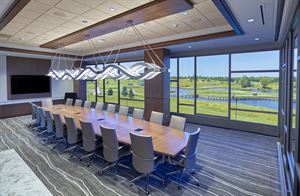







Recommendations
Great place to have your Wedding
— An Eventective User
from Plymouth , MN
Our wedding turned out amazing!
Brooke was our event coordinator. Brooke, the catering team and all the staff at their event center did wonderful! From the ceremony setup to the reception was on point. If you are planning your wedding please consider, Mystic Lake Center, you won’t regret it!
Additional Info
Venue Types
Amenities
- ADA/ACA Accessible
- Full Bar/Lounge
- Indoor Pool
- On-Site Catering Service
- Outdoor Function Area
- Valet Parking
- Wireless Internet/Wi-Fi
Features
- Max Number of People for an Event: 2272
- Number of Event/Function Spaces: 30
- Special Features: 13,000-square-foot junior ballroom, state-of-the-art technology capabilities, spaces full of natural light. several options for loading and unloading, separate entrance from the casino, designated parking area for meeting guests
- Total Meeting Room Space (Square Feet): 70,000
- Year Renovated: 2018