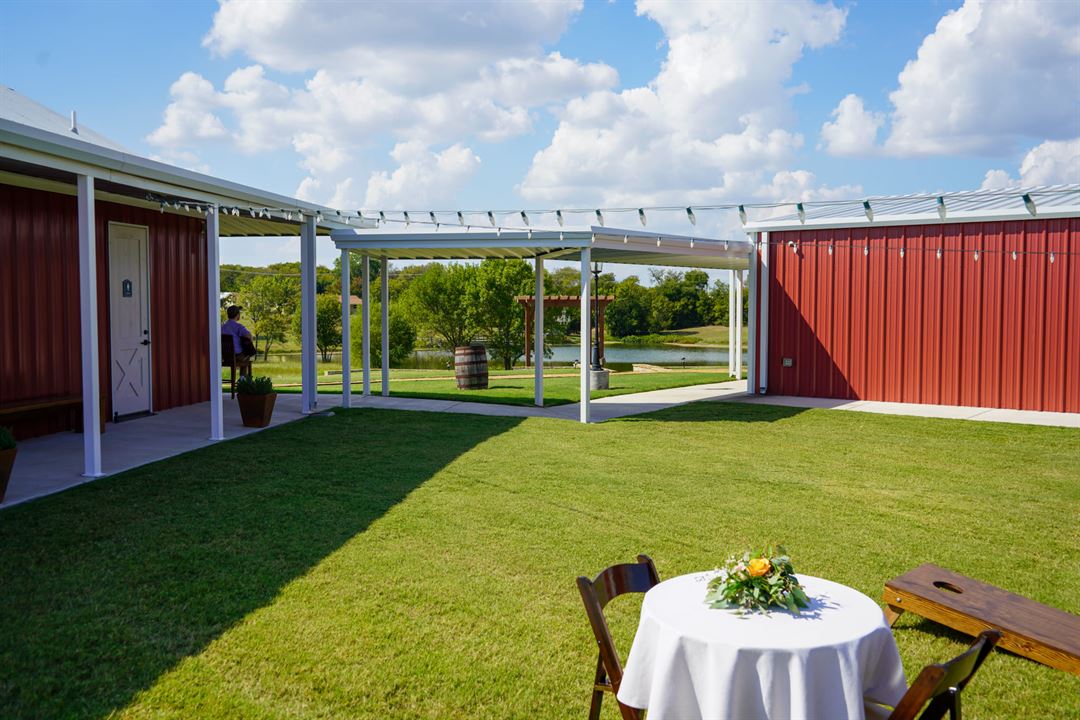
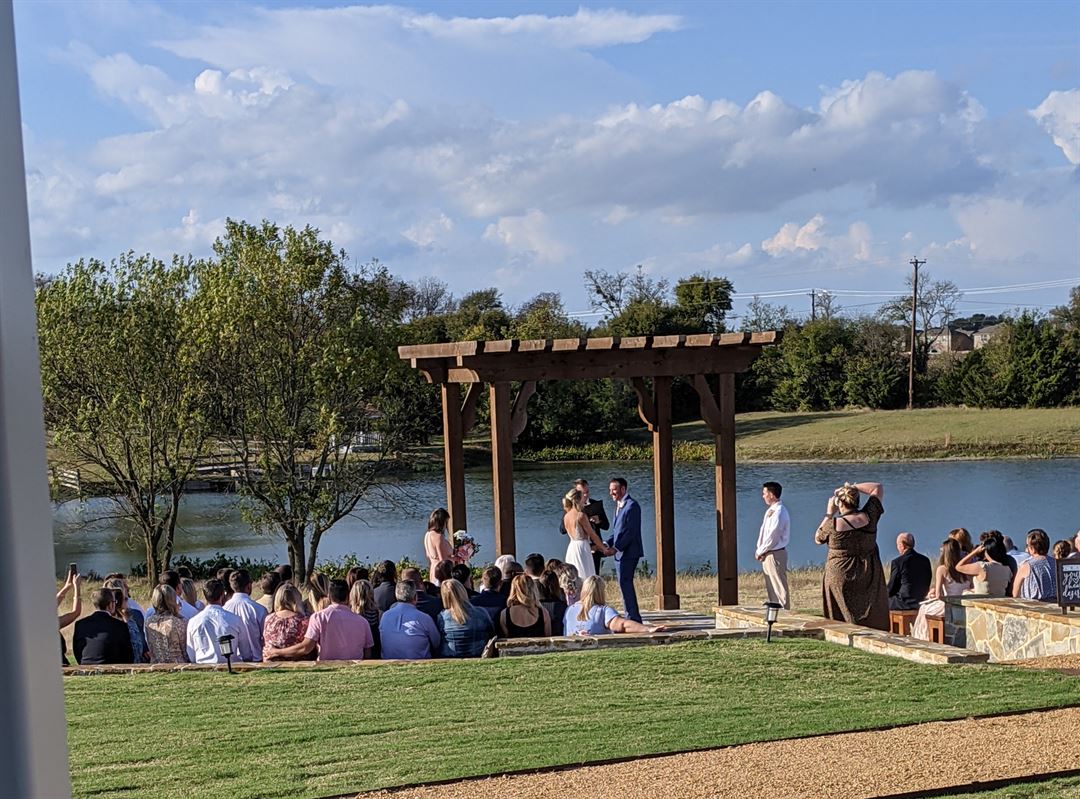
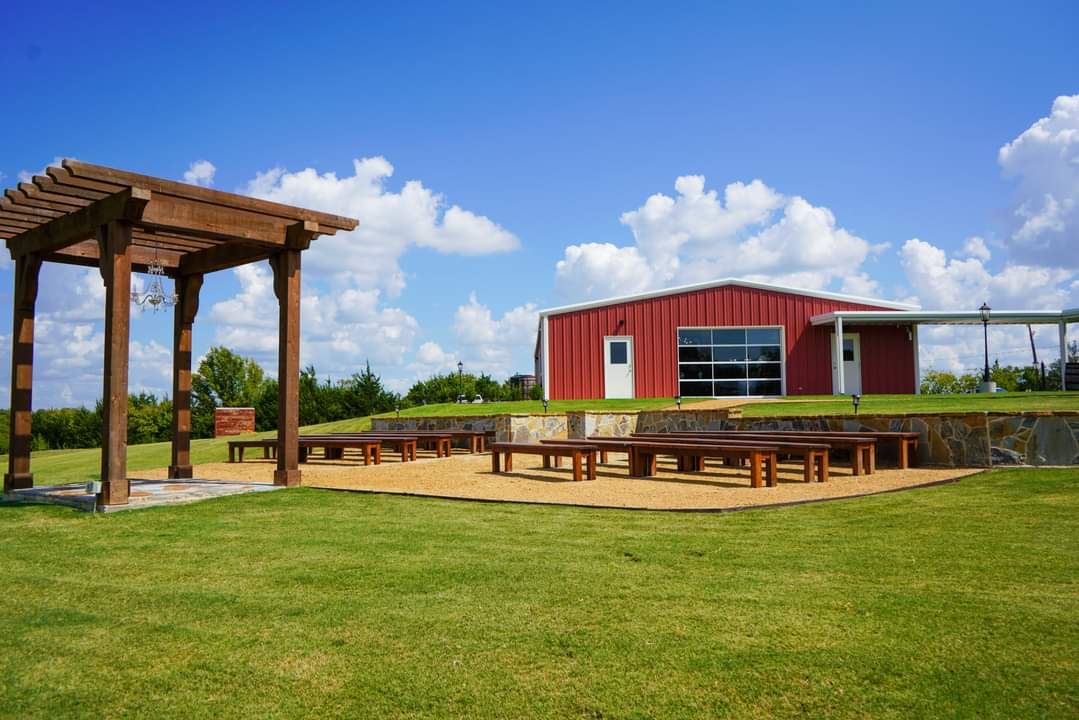
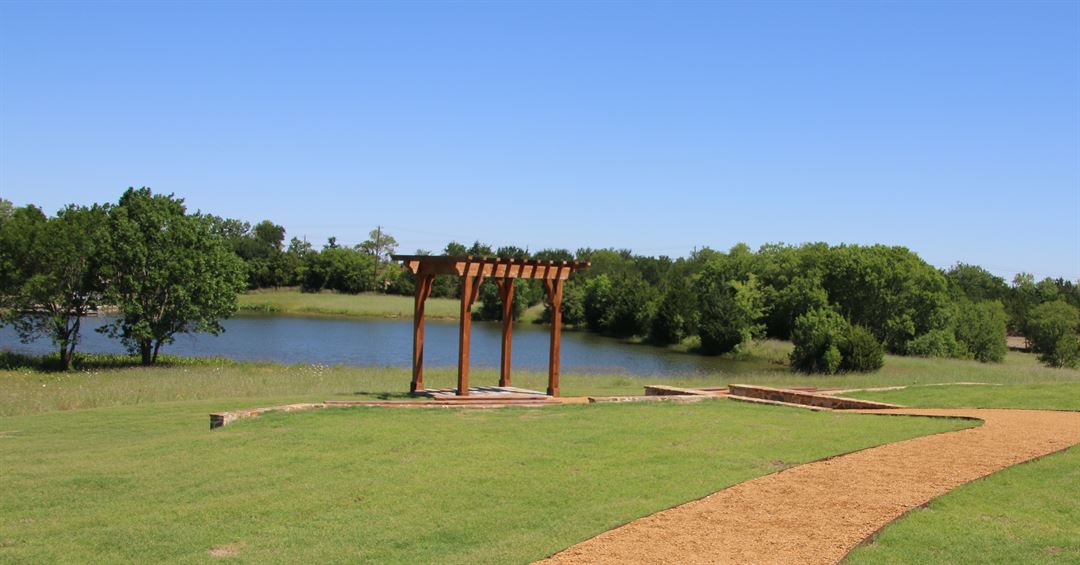



















Willow Pond Venue
190 County Road 490, Princeton, TX
120 Capacity
$800 to $2,000 / Event
Willow Pond Venue is a hidden gem waiting for you to find.
--> It is described as Intimate, Rustic and Elegant.
--> The venue is easily located off of Hwy 380 in Princeton.
--> You can review the virtual tour on my website or schedule a tour.
I look forward to hearing from you soon.
Event Pricing
Wedding Package
120 people max
$3,800 - $4,800
per event
Event Pricing
120 people max
$200 - $500
per hour
Event Spaces
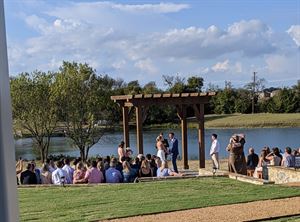
Outdoor Venue
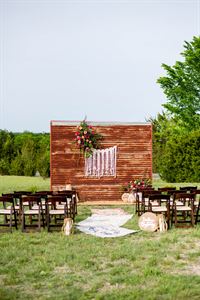
Outdoor Venue
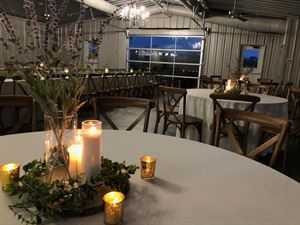
General Event Space
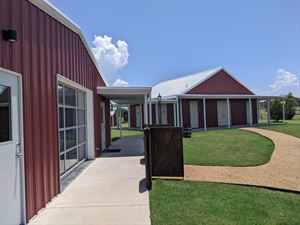
General Event Space
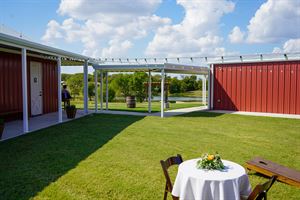
Outdoor Venue
Additional Info
Venue Types
Amenities
- ADA/ACA Accessible
- Full Bar/Lounge
- Outdoor Function Area
- Outside Catering Allowed
- Waterfront
- Waterview
- Wireless Internet/Wi-Fi
Features
- Max Number of People for an Event: 120