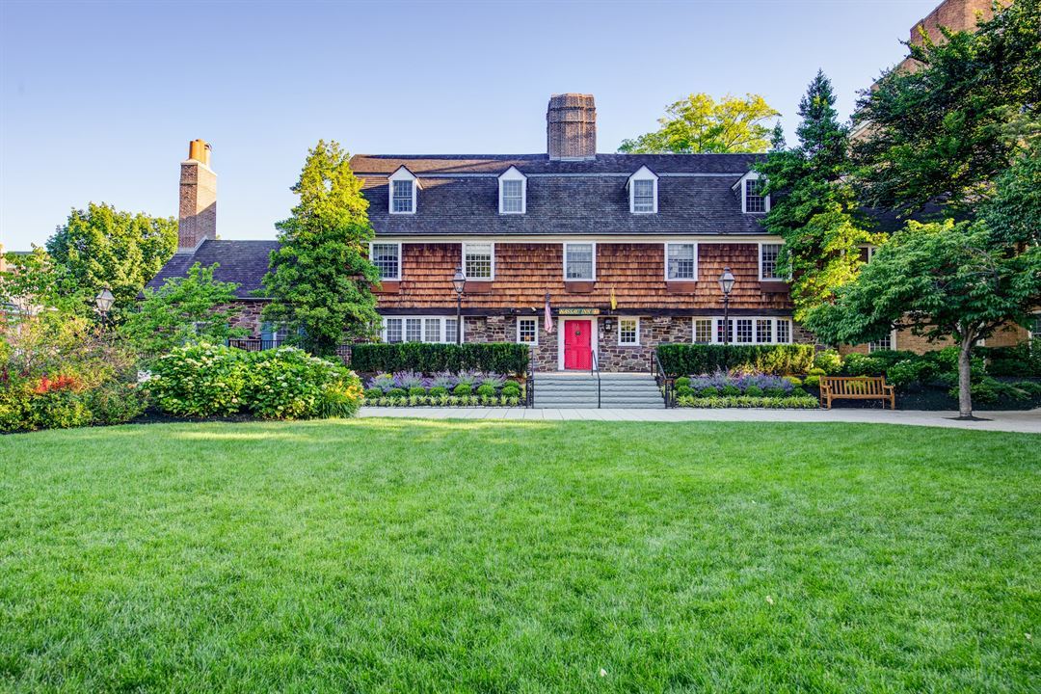
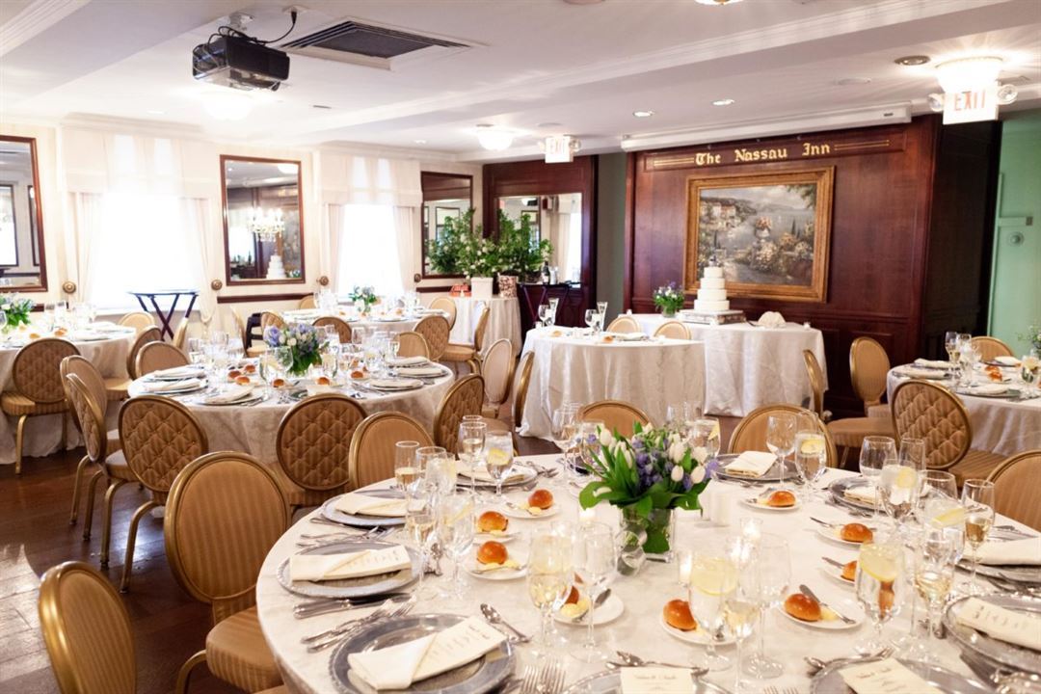
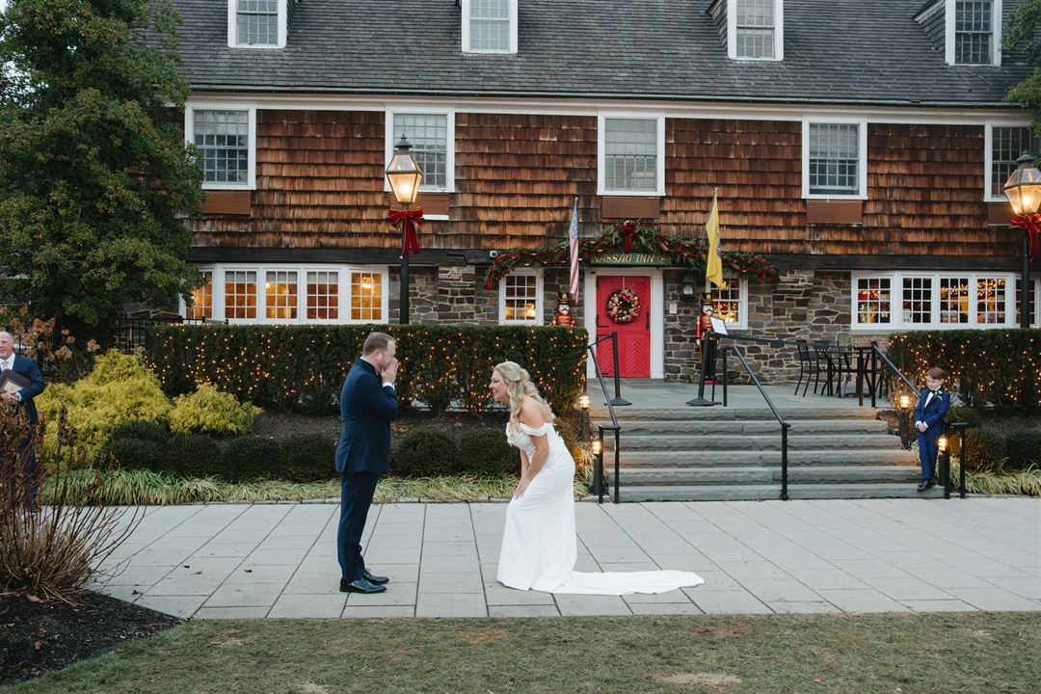
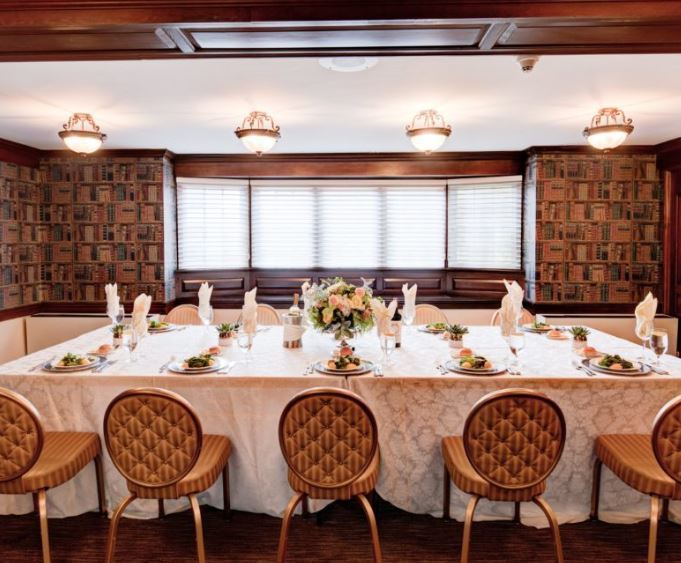
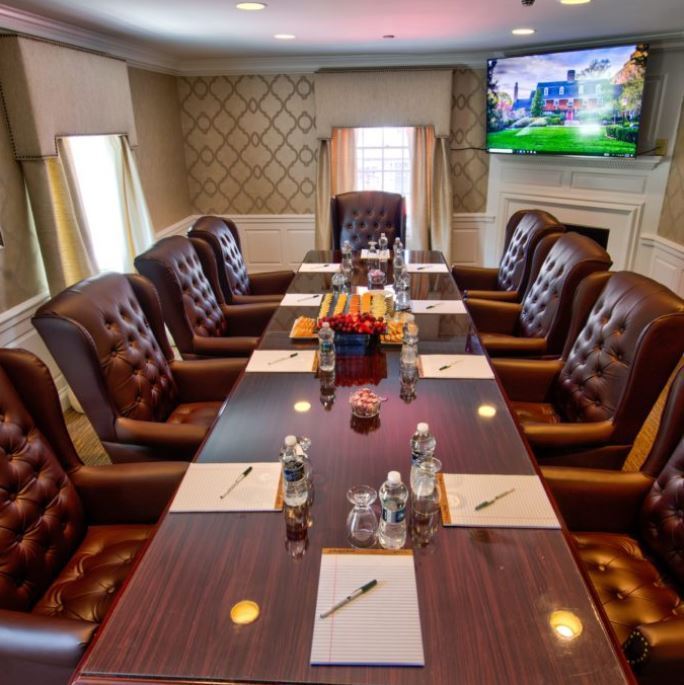
















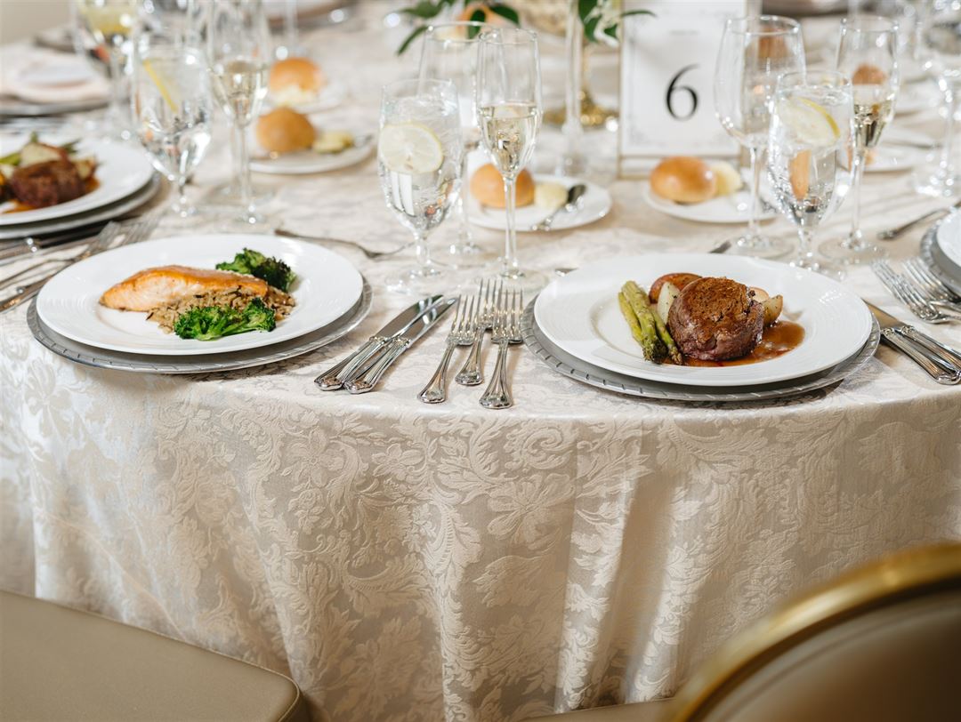
Nassau Inn
10 Palmer Square, Princeton, NJ
200 Capacity
$2,000 to $8,750 for 50 Guests
With its blend of historic charm and contemporary comfort, guests discover the modern sophistication and amenities worthy of downtown Princeton’s only full-service hotel. The Inn’s size is the first of many pleasant surprises to come. Each of the 188 guest rooms and suites is adorned in simple yet chic color palettes and appointed with Wi-Fi Internet and flatscreen HDTVs with On-Demand movies.
Corporate functions, weddings and social gatherings of up to 300 guests are effortlessly hosted in 10,000 square feet of well-thought-out event space filled with natural light. The Inn’s business center and fitness facility are open 24 hours to accommodate today’s around-the-clock schedules, while the legendary Yankee Doodle Tap Room serves creative gastropub cuisine indoors by the grand stone fireplace or out on the bustling sidewalk patio.
Our Palmer Square location is best discovered on foot, with everything there is to see and experience just steps from the Inn. From the moment you arrive, the Nassau Inn merges timeless warmth and hospitality with the fashionable style and personalized service of today’s best boutique hotels.
Event Pricing
Welcome Reception
200 people max
$40 - $55
per person
Shower Package
30 - 200 people
$42 per person
Brunch
30 - 200 people
$50 per person
Wedding Packages
200 people max
$145 - $175
per person
Event Spaces
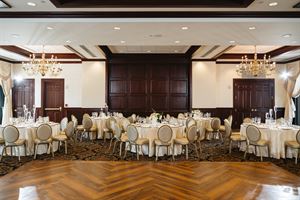
Ballroom
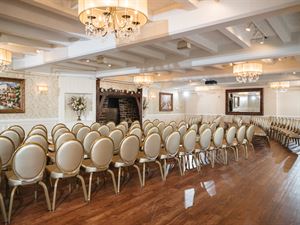
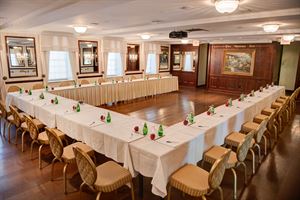
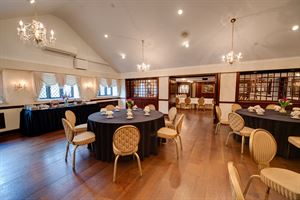
General Event Space
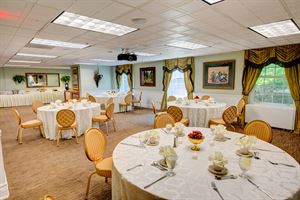
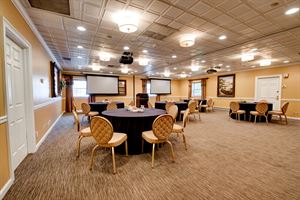
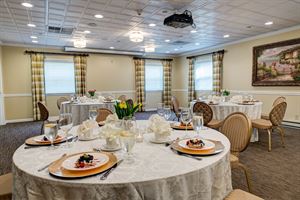
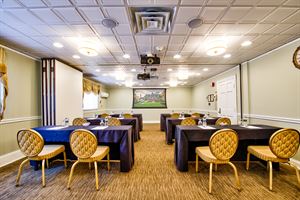
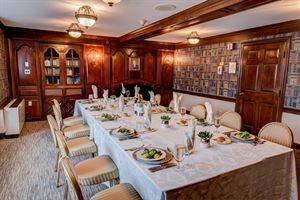
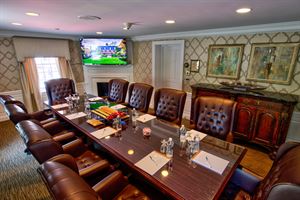
Additional Info
Venue Types
Amenities
- ADA/ACA Accessible
- Full Bar/Lounge
- On-Site Catering Service
- Wireless Internet/Wi-Fi
Features
- Max Number of People for an Event: 200
- Number of Event/Function Spaces: 11
- Total Meeting Room Space (Square Feet): 10,000