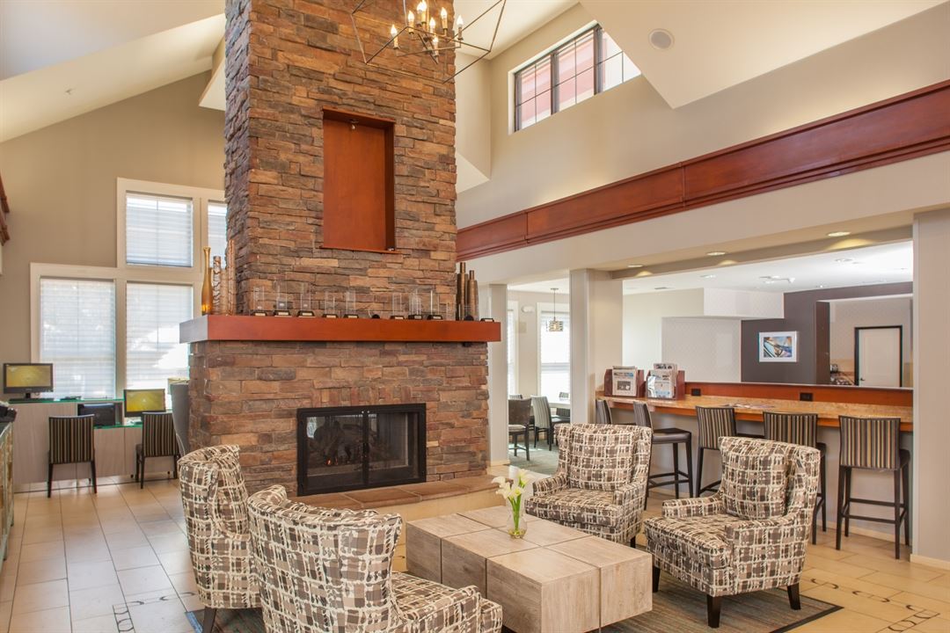
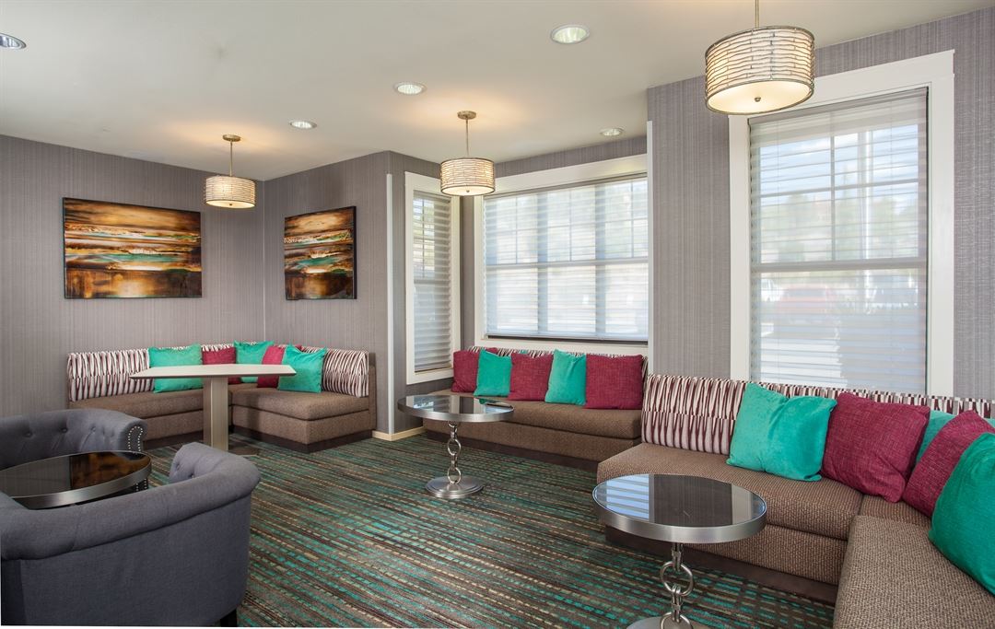
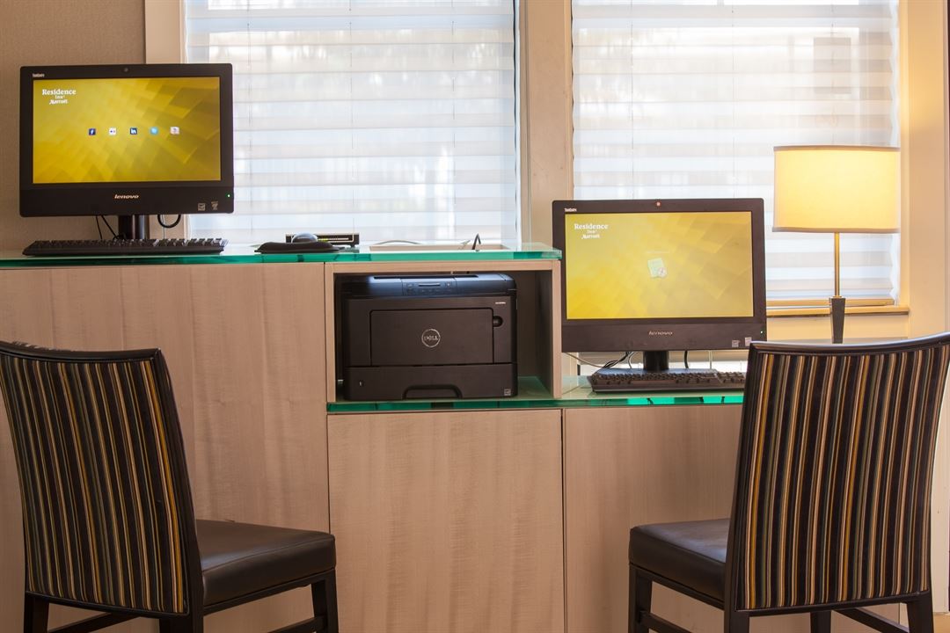
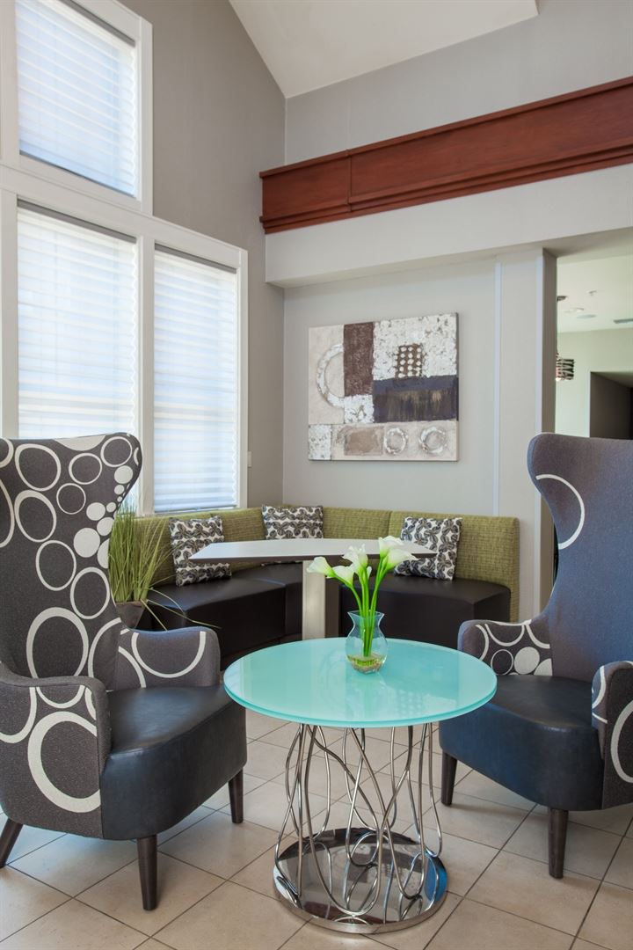
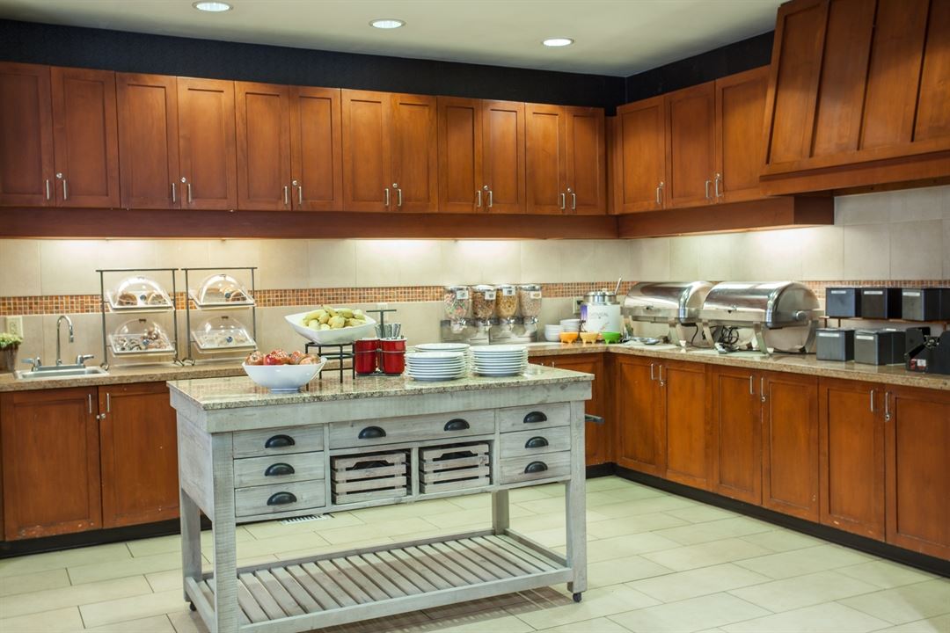

















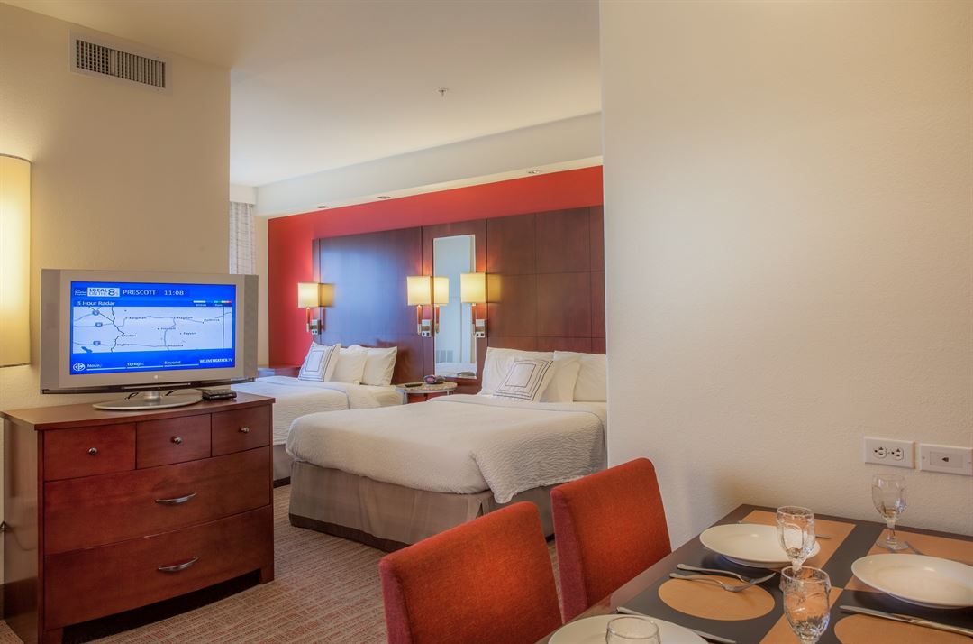
Residence Inn Prescott
3599 Lee Circle, Prescott, AZ
75 Capacity
$400 / Wedding
Residence Inn Prescott is a perfect place for your corporate meetings, reception, family reunions and other events. We have 4 meeting rooms of total 1741 square feet space and with highest maximum capacity is Salon AB - Thumbe Butte and Granite Vista with a capacity of 75. We provide the following amenities: complimentary parking, high speed wireless internet, pets allowed, safety deposit box, air- conditioning, complimentary breakfast, outdoor pool, exercise room, business center and many more.
All suites include a fully-equipped kitchen with everything you need to prepare healthy meals during their stay. If you are looking for the perfect balance of comfort, space, convenience, great service and business amenities than look no further. It has a resort-like atmosphere with lots of plush seating, a stone fireplace with BBQ grills, a fire-pit and an adjacent heated pool with two spas and a children’s wading pool.
Event Pricing
Jim Lee $250 + tax per day
10 - 20 people
$250 per event
Salon A/B $400 + tax per day
10 - 75 people
$400 per event
Event Spaces
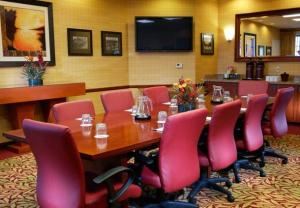
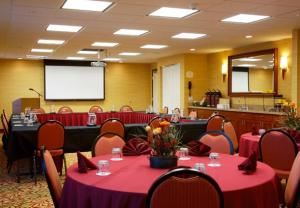


Additional Info
Venue Types
Amenities
- ADA/ACA Accessible
- Full Bar/Lounge
- Fully Equipped Kitchen
- On-Site Catering Service
- Outdoor Pool
- Wireless Internet/Wi-Fi
Features
- Max Number of People for an Event: 75
- Number of Event/Function Spaces: 4
- Total Meeting Room Space (Square Feet): 1,741
- Year Renovated: 2016