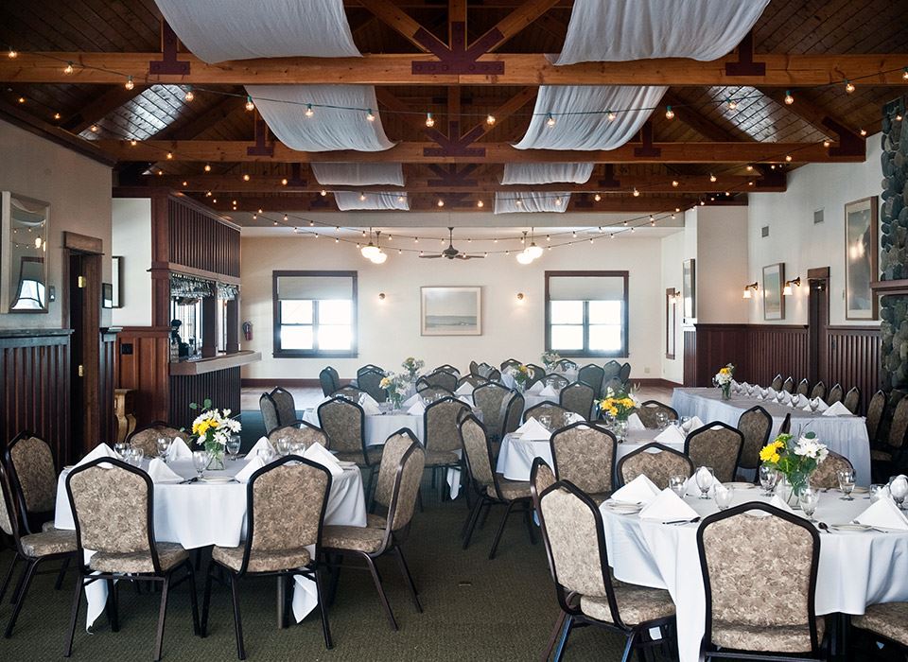
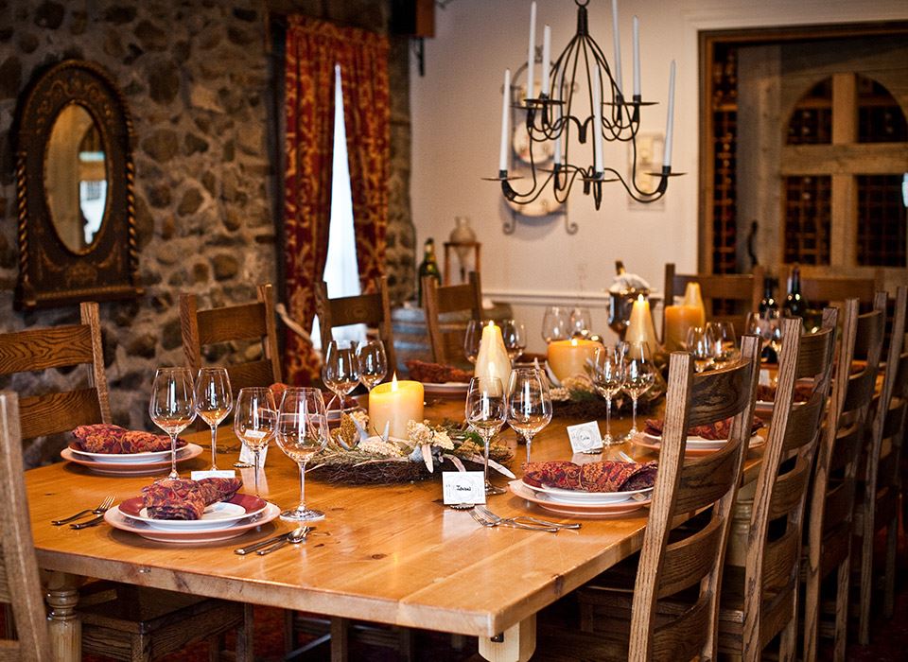
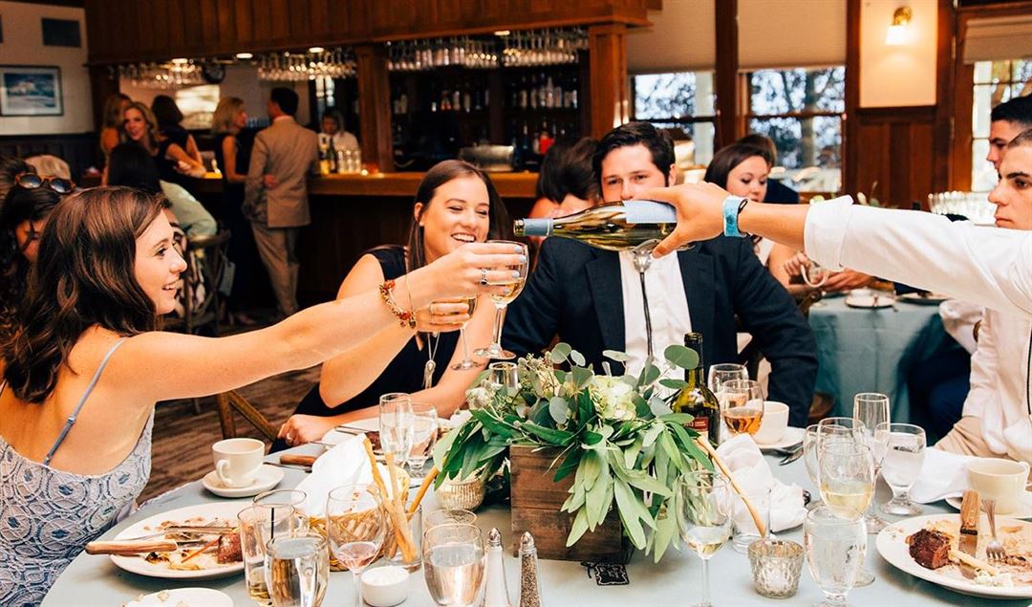
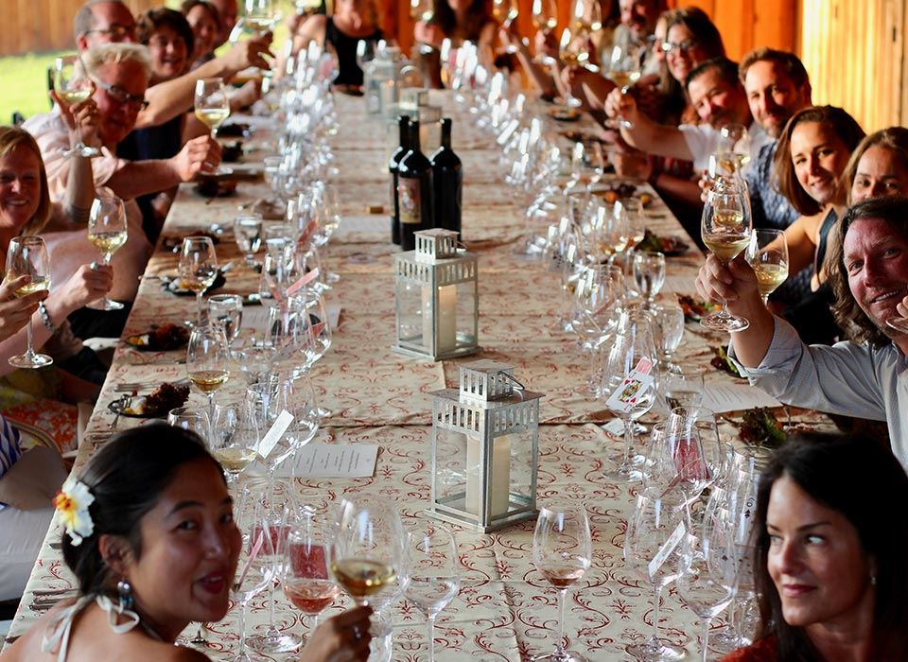
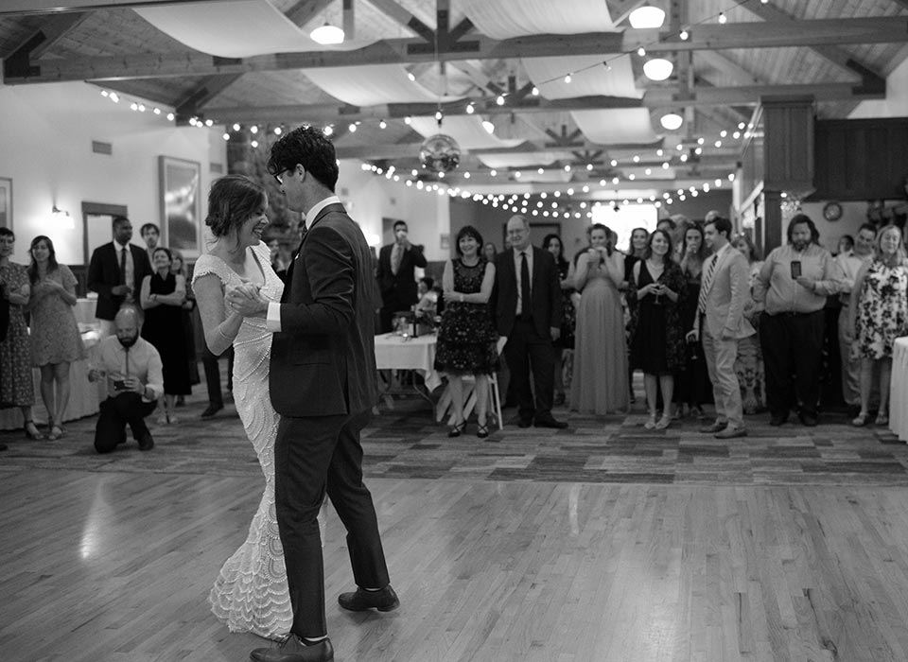




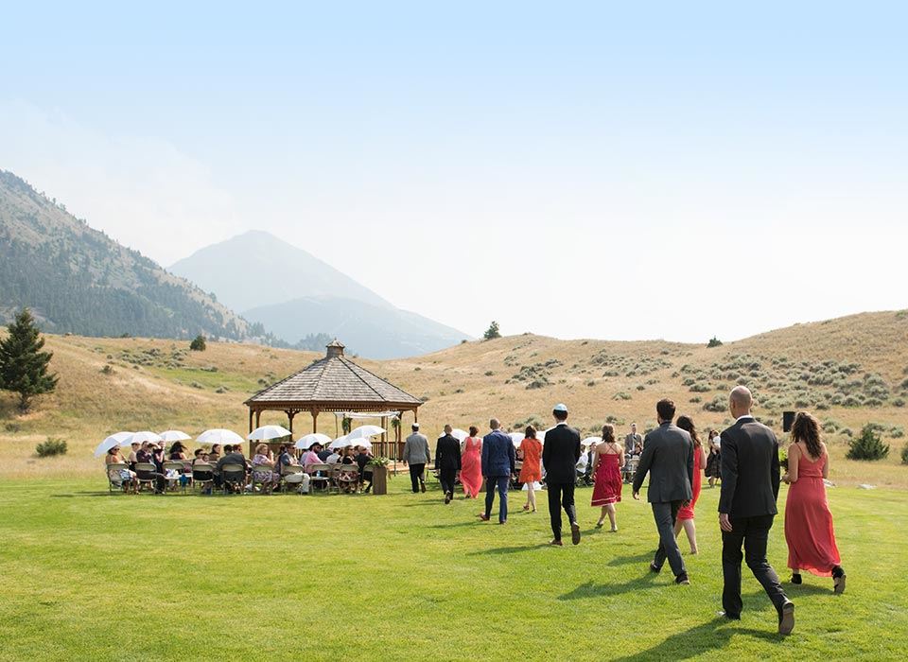
Chico Hot Springs Resort and Day Spa
1 Chico Road, P.O. Box 29, Pray, MT
100 Capacity
From intimate to elaborate, our venues and a team of experienced professionals will assist you every step of the way to plan an event that will leave a lasting impression. Whether you’re hosting an elaborate gala, a fun family gathering, or an intimate get-together, one thing is certain—your guests will be talking about the experience at Chico long after they depart.
Event Spaces

General Event Space





Additional Info
Venue Types
Amenities
- Outdoor Pool
- Wireless Internet/Wi-Fi
Features
- Max Number of People for an Event: 100
- Number of Event/Function Spaces: 3
- Total Meeting Room Space (Square Feet): 1,500
- Year Renovated: 2004