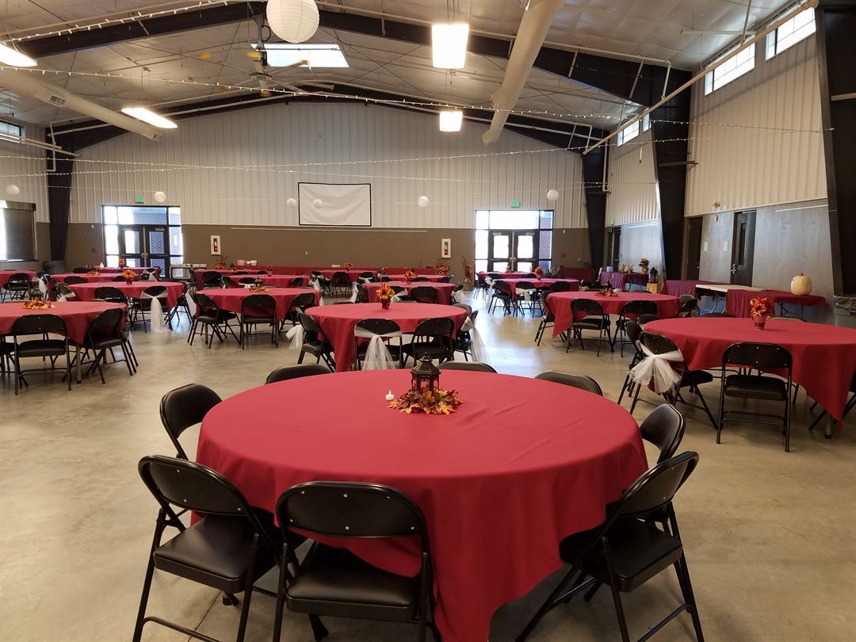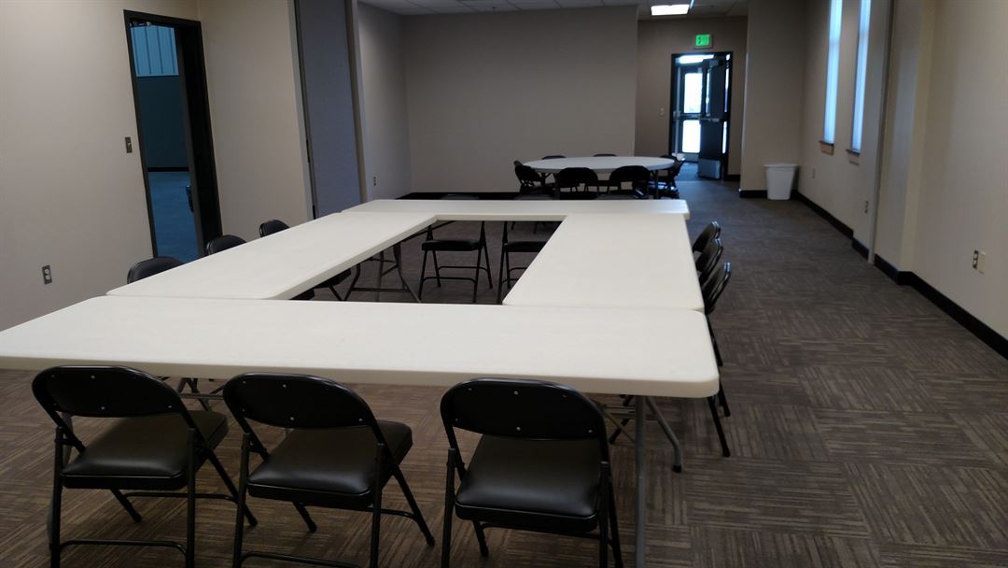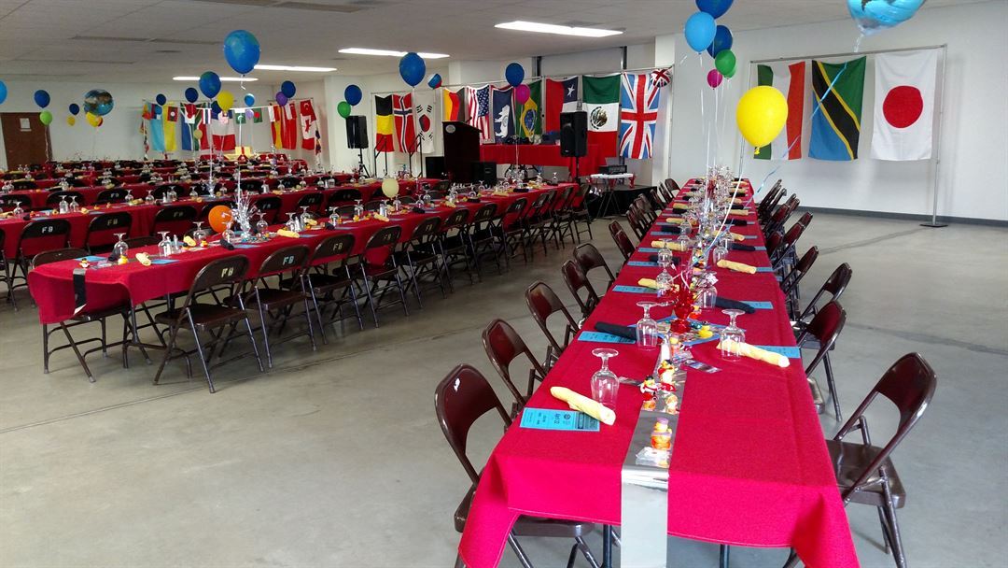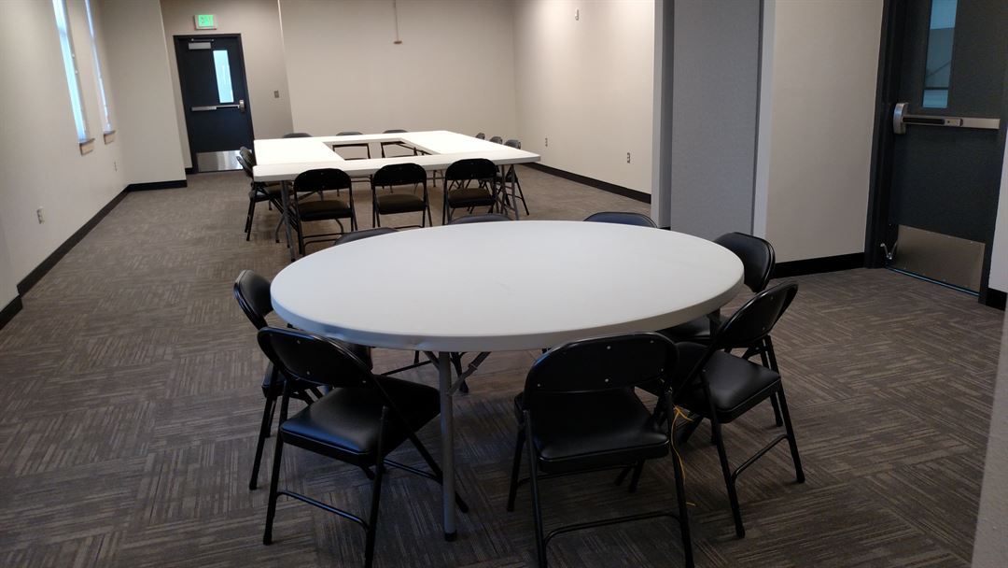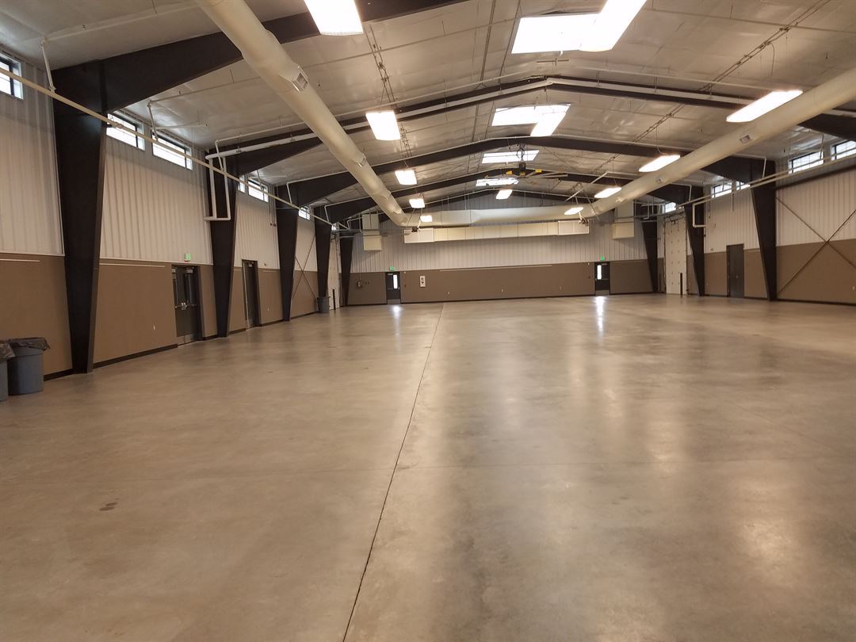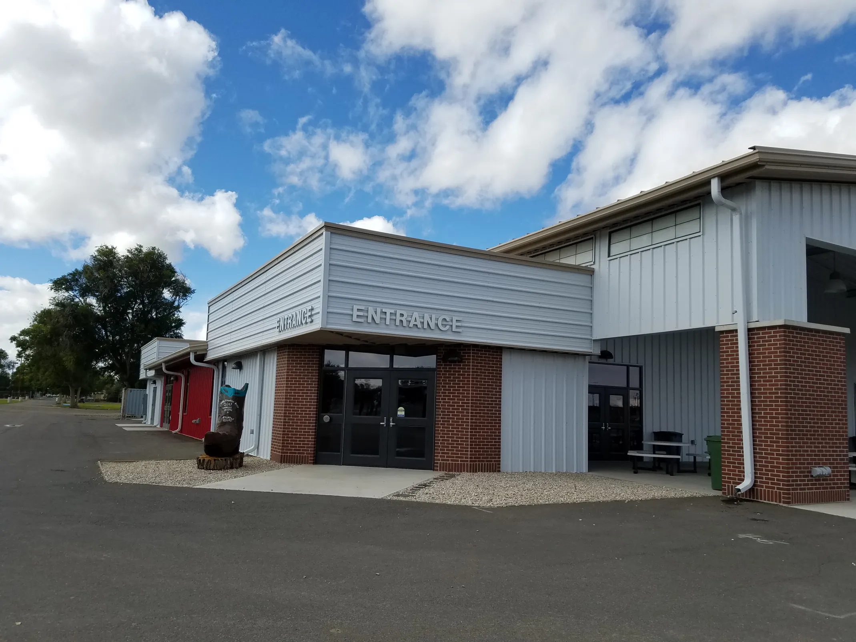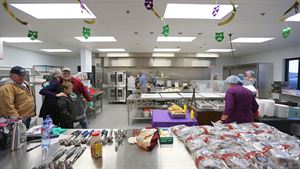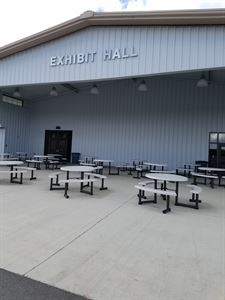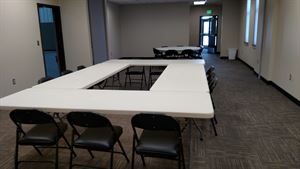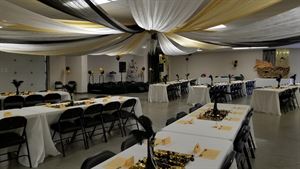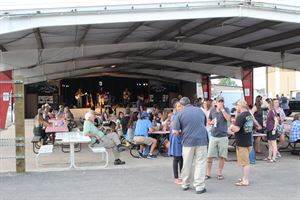Park County Fairgrounds
655 East 5th Street, Powell, WY
Capacity: 10,000 people
About Park County Fairgrounds
The Park County Events Department has the perfect venue for all types of events. We have facilities to meet every kind of need - whether you are planning a fundraiser, benefit, wedding, reception, company party or private gathering, we have the space for you. The Park County Fairgrounds are centrally located in Powell and make a perfect spot to host any sized event or gathering. The 30 acre, 9-building fairgrounds feature paved and lighted parking as well as large open grassy spaces.
Year-round camping (electric only camping in off season) is also available at the fairgrounds.
Event Pricing
Park County Fairgrounds
Attendees: 1-1495
| Deposit is Required
| Pricing is for
all event types
Attendees: 1-1495 |
$35 - $800
/event
Pricing for all event types
Event Spaces
Heart Mountain Center - Commercial Kitchen
Heart Mountain Hall
Heart Mountain Meeting Rooms
Homesteader Hall & Kitchen
Open Air Pavilion & Stage
Recommendations
Great space for graduation luncheon!
- An Eventective User
from Big Timber MT
The meeting room was perfect!!
Venue Types
Amenities
- ADA/ACA Accessible
- Outdoor Function Area
- Outside Catering Allowed
- Wireless Internet/Wi-Fi
Features
- Max Number of People for an Event: 10000
- Number of Event/Function Spaces: 16
- Special Features: The Park County Fairgrounds is the perfect venue for any type of event. The fairgrounds has two spacious multi-purpose halls, two kitchens – one a certified commercial kitchen, several conference rooms, barns, arenas and outdoor entertainment spaces.
- Total Meeting Room Space (Square Feet): 6,200
