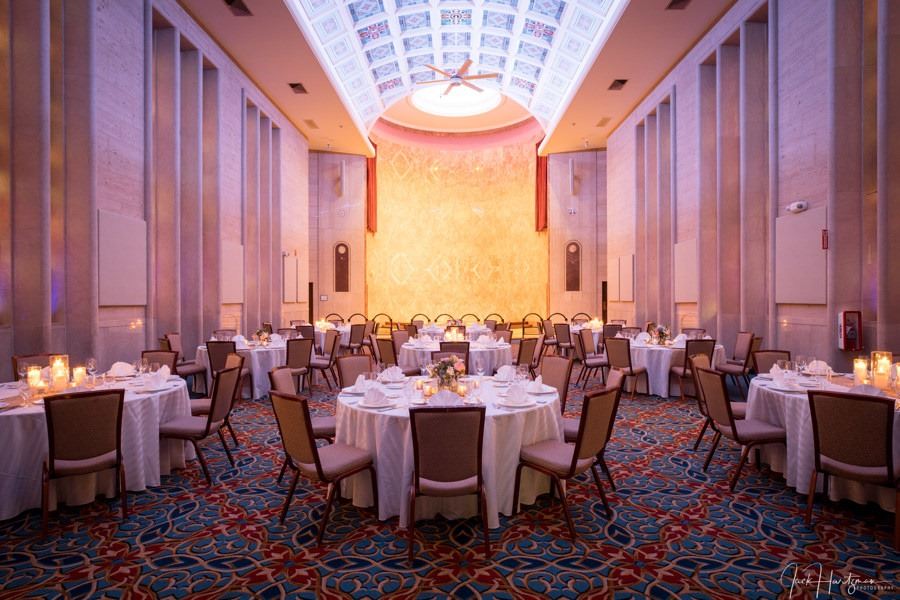
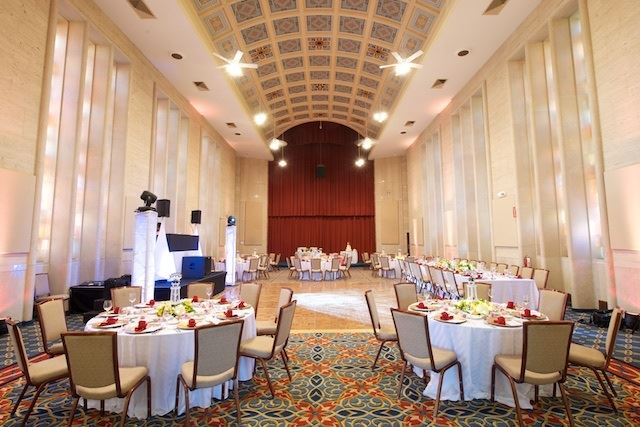
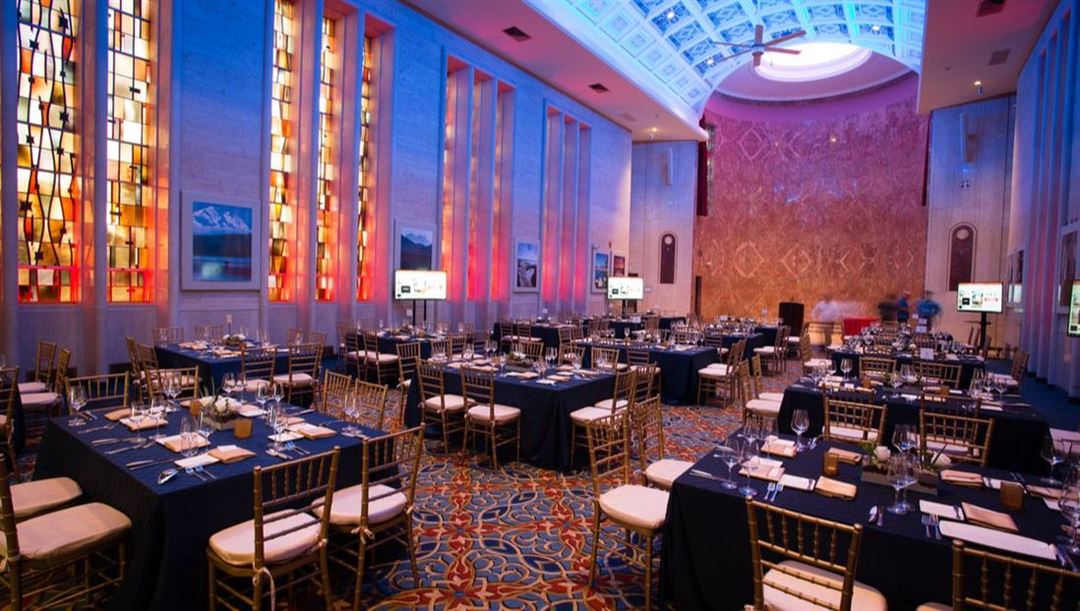
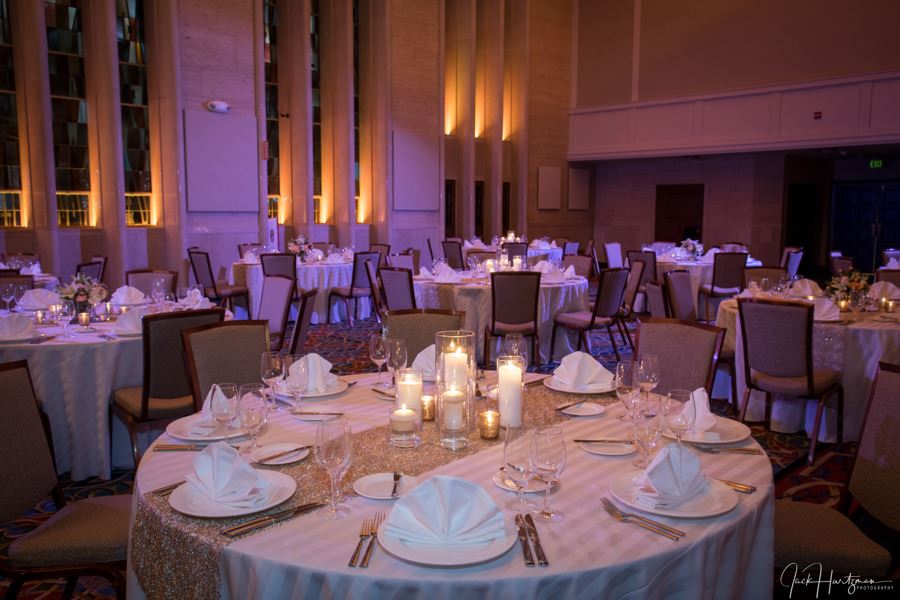
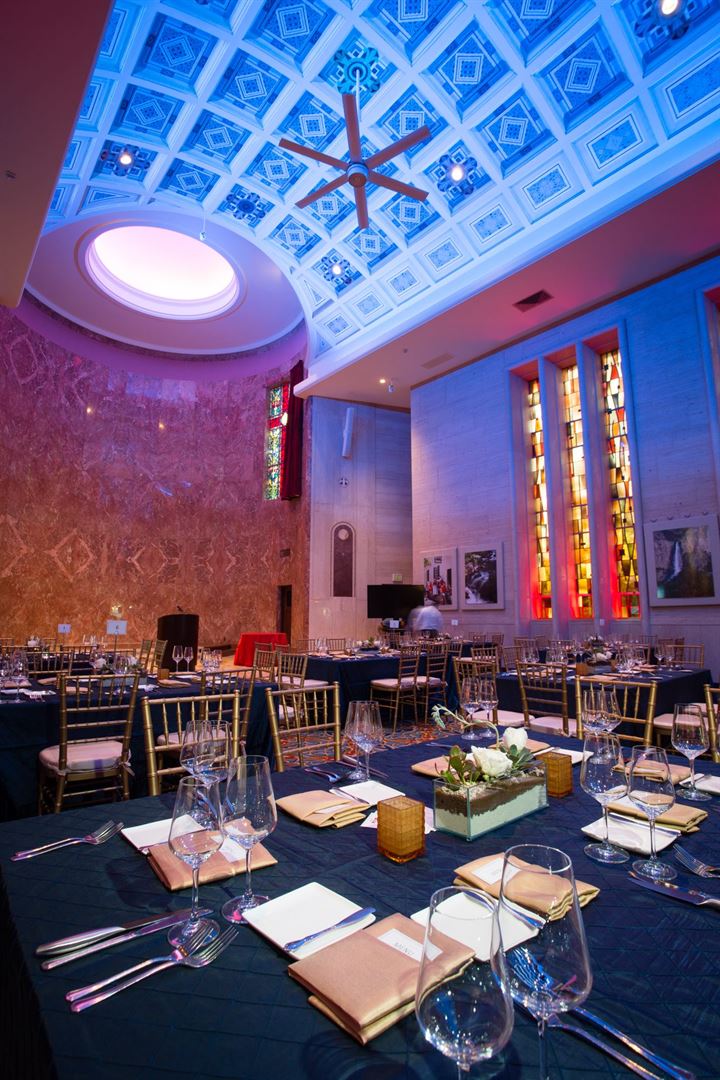









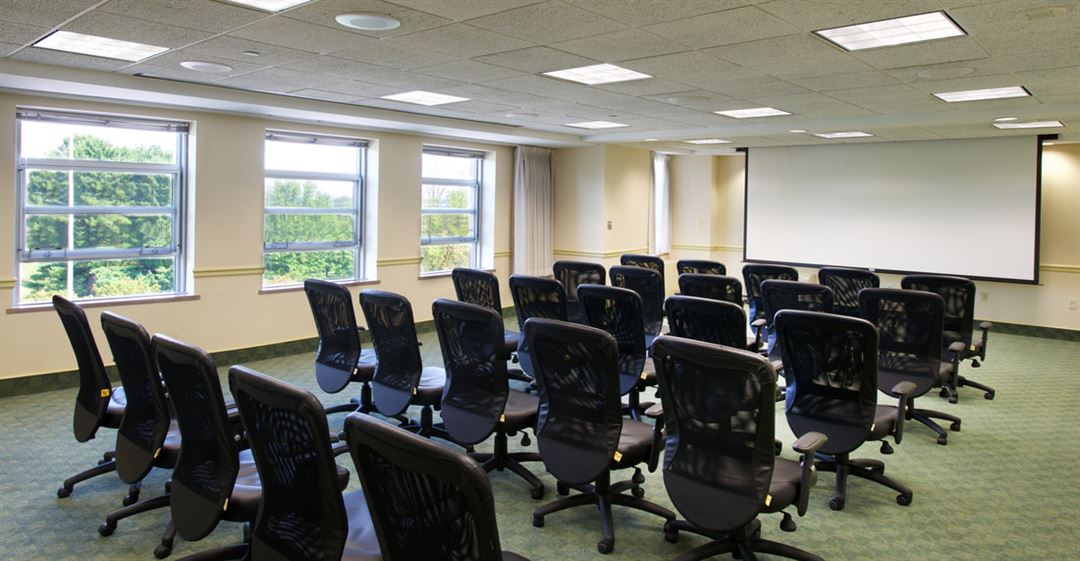

William F. Bolger Center
9600 Newbridge Drive, Potomac, MD
500 Capacity
The William F. Bolger Center’s beautiful grounds and historic buildings are the perfect backdrop for your special event here in Potomac, MD. Whether you are planning a joyous celebration, fairytale wedding, or glittering social event, our extraordinary grounds and unique estate have everything you need to make your event both memorable and successful.
Select your venue: the historic Stained Glass Hall, a chapel that is original to the property, or the elegantly appointed Franklin Ballroom. Our 83 acres of picturesque grounds and meadows also provide a beautiful setting for outdoor ceremonies, receptions, and special events.
Event Spaces
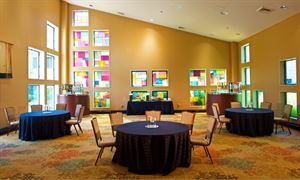
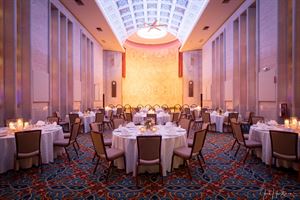
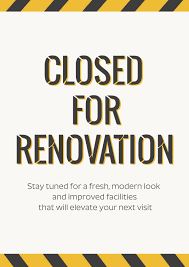
Additional Info
Venue Types
Amenities
- ADA/ACA Accessible
- Full Bar/Lounge
- On-Site Catering Service
- Outdoor Function Area
- Wireless Internet/Wi-Fi
Features
- Max Number of People for an Event: 500
- Number of Event/Function Spaces: 75
- Total Meeting Room Space (Square Feet): 70,000