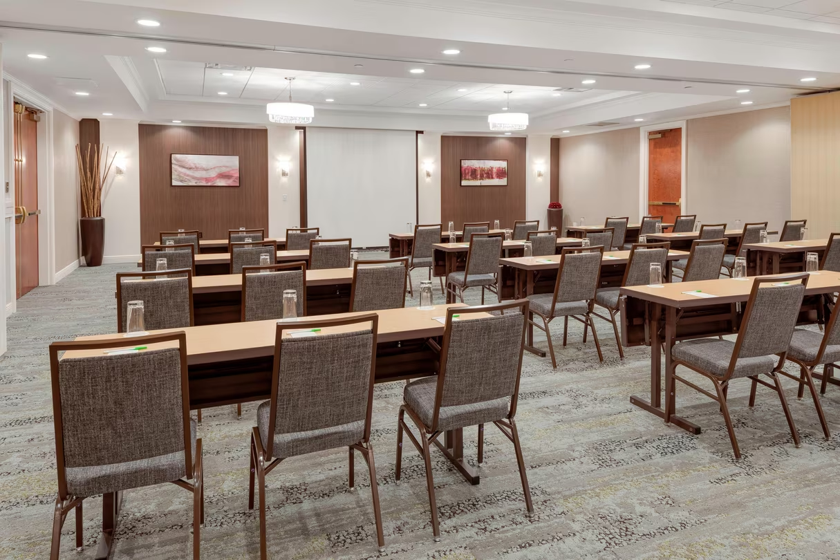
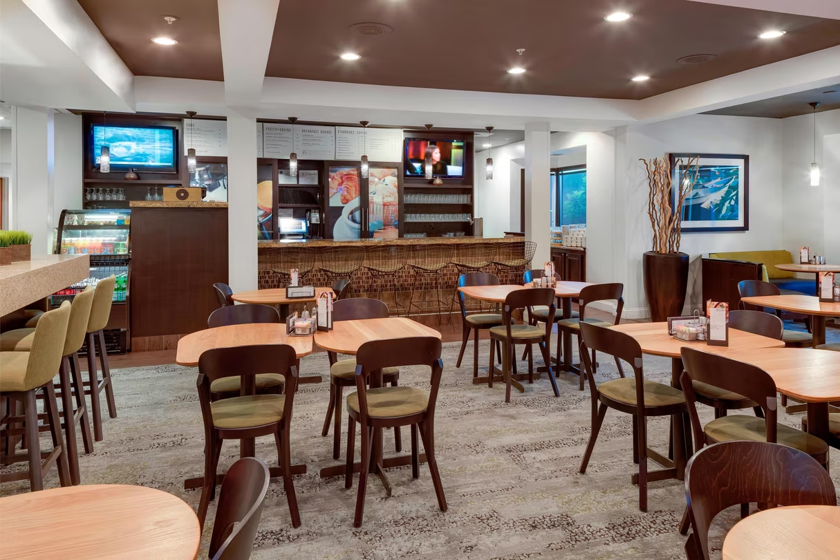
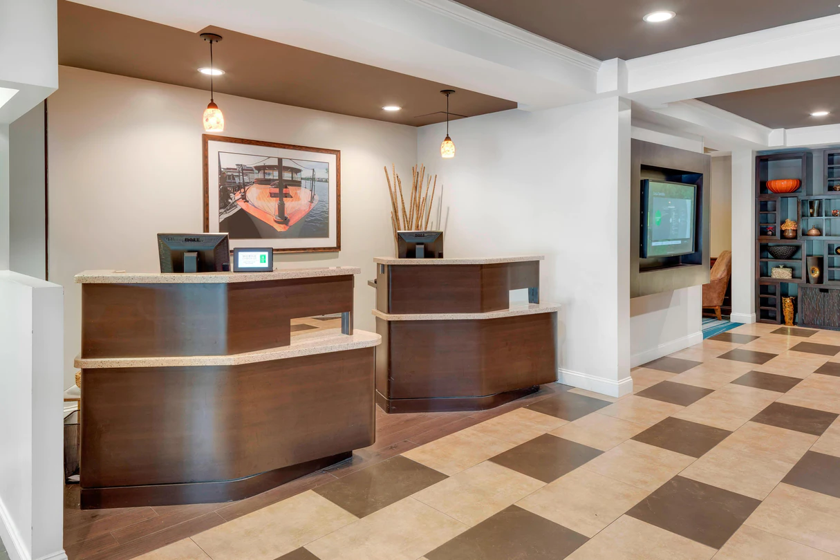
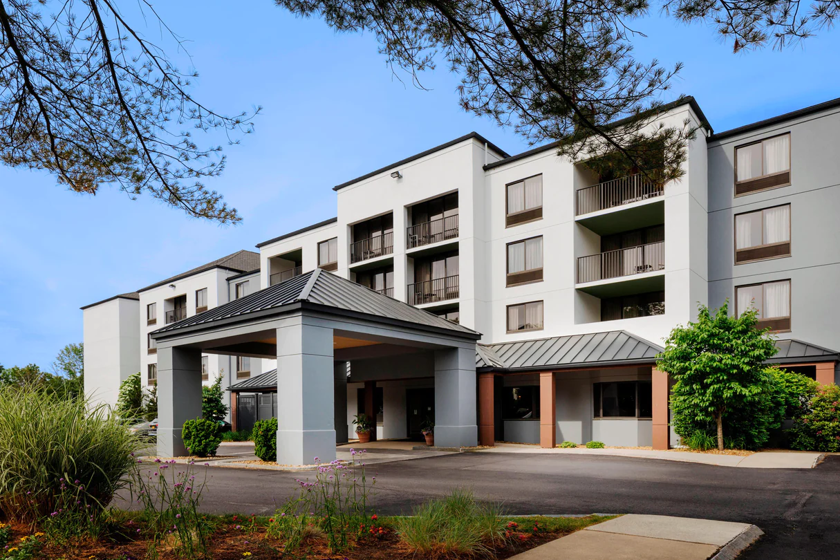
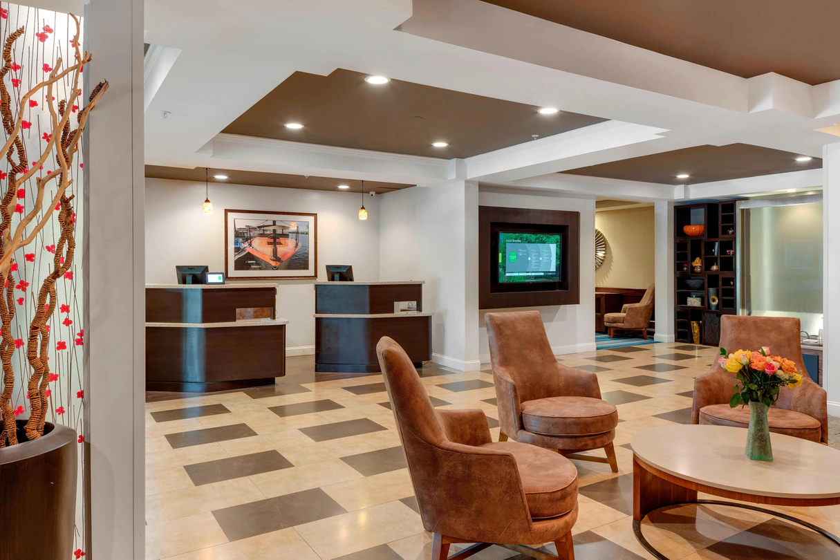
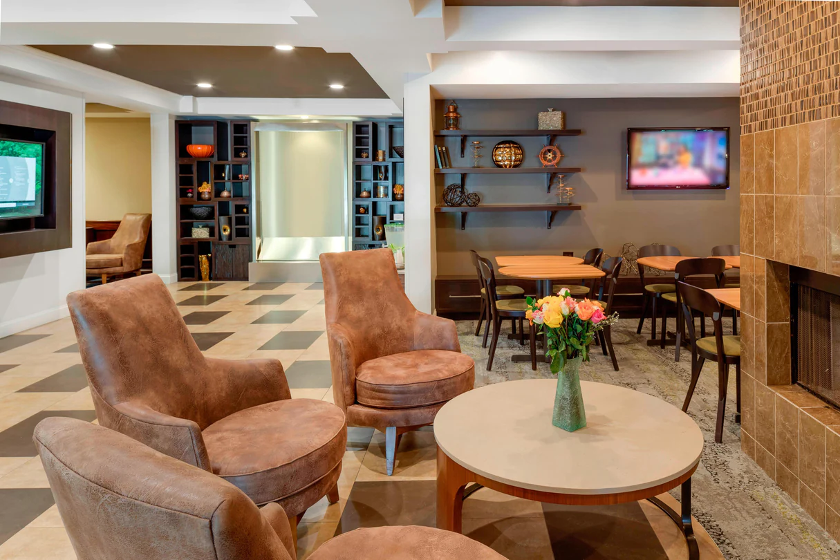
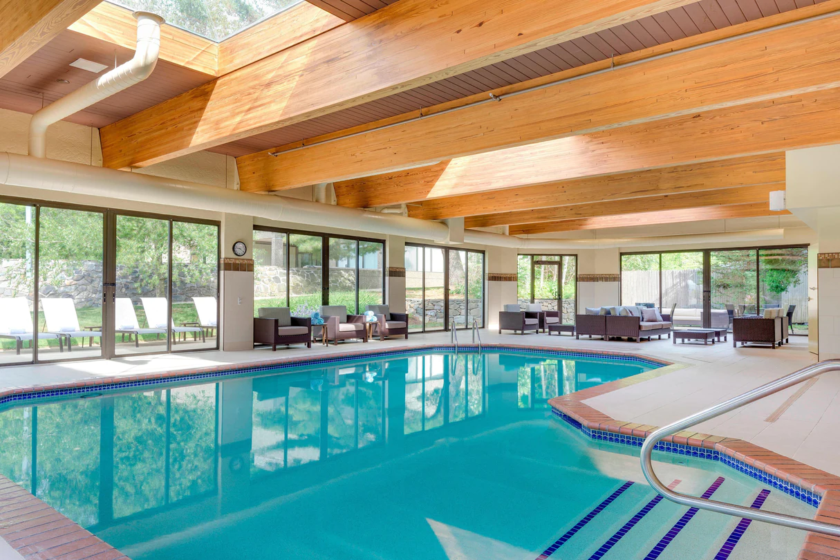

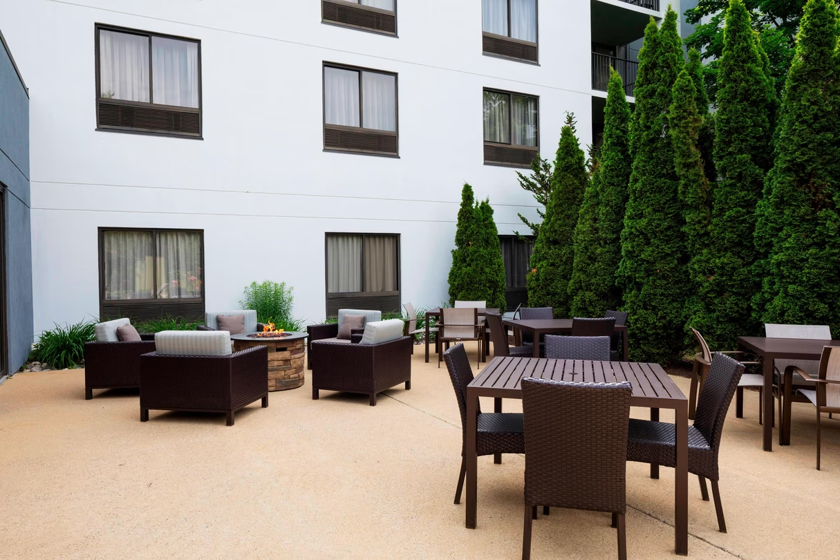
Courtyard by Marriott Portsmouth
1000 Market Street, Portsmouth, NH
60 Capacity
The Portsmouth Courtyard by Marriott is centrally located to all the seacoast's business and leisure venues. Conveniently located one mile from Downtown Portsmouth, one-hour North of Logan Airport, 45 minutes East of Manchester-Boston Airport, and one-hour South of Portland ME.
Some of our none-smoking room amenities include but not limited to the following, 50-inch LCD HD Full Cable TVs, complimentary wireless internet, coffee maker, refrigerator, microwave, and in room safe. The property also features an indoor pool, fitness center, Restaurant serving breakfast and dinner.
Event Pricing
Breakfast Menus
60 people max
$9 - $20
per person
Dinner Menus
25 - 60 people
$17 - $49
per person
Availability (Last updated 10/25)
Event Spaces




Restaurant/Lounge
Additional Info
Venue Types
Amenities
- ADA/ACA Accessible
- Full Bar/Lounge
- Indoor Pool
- On-Site Catering Service
- Wireless Internet/Wi-Fi
Features
- Max Number of People for an Event: 60
- Number of Event/Function Spaces: 2
- Special Features: High ceiling meeting space. Dimmable lights.
- Total Meeting Room Space (Square Feet): 1,452
- Year Renovated: 2017