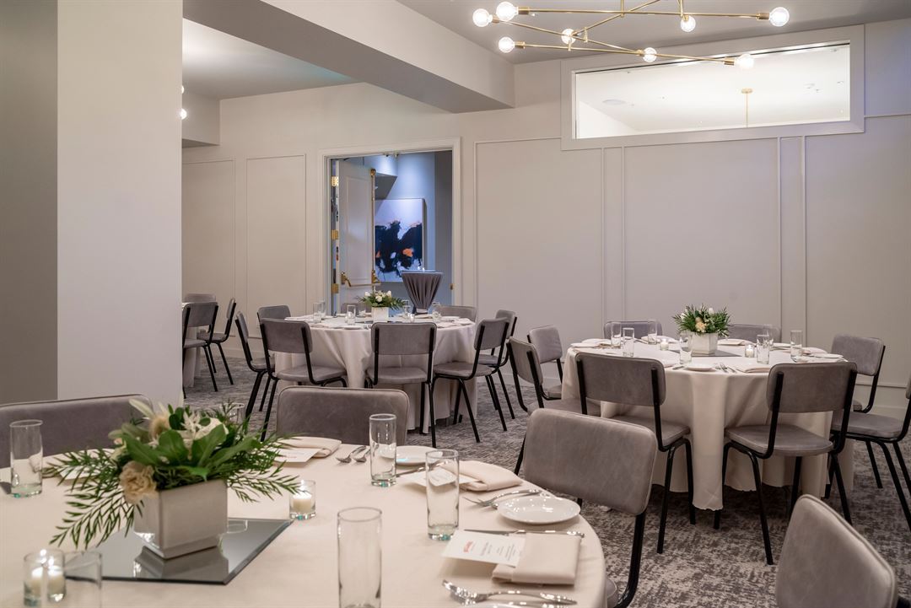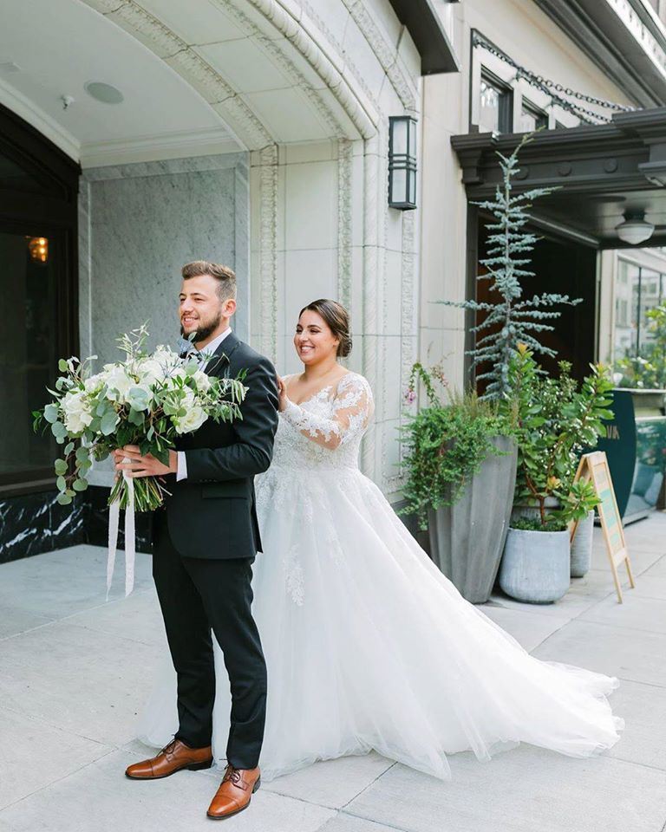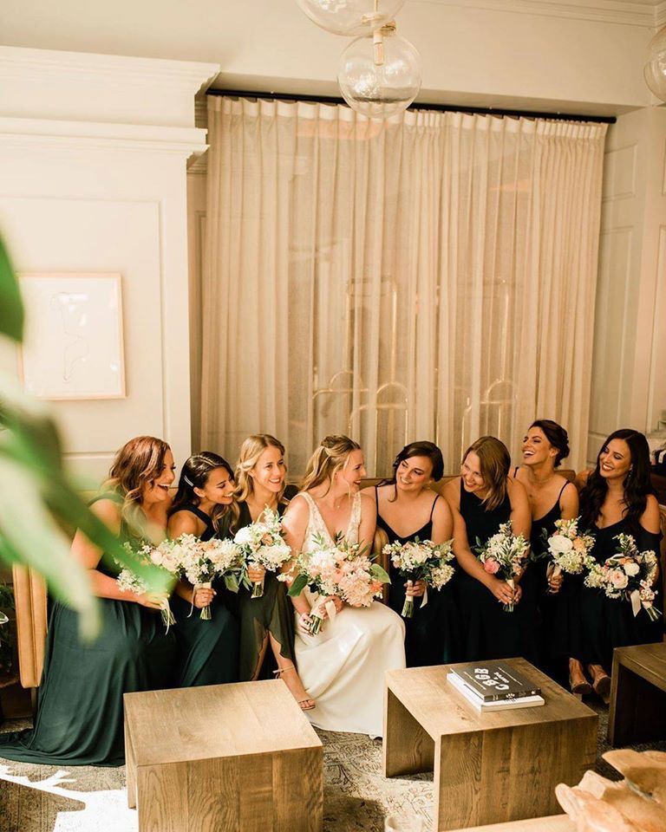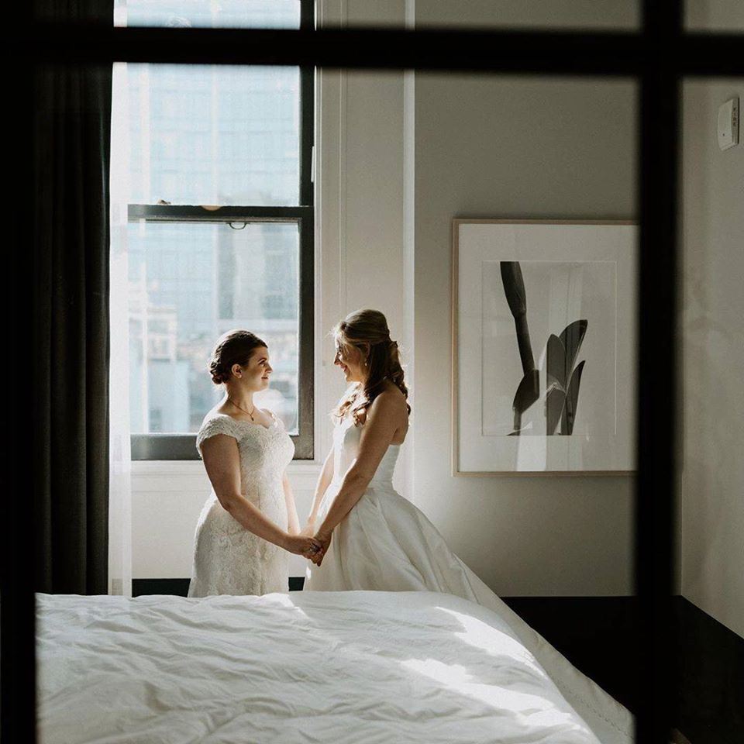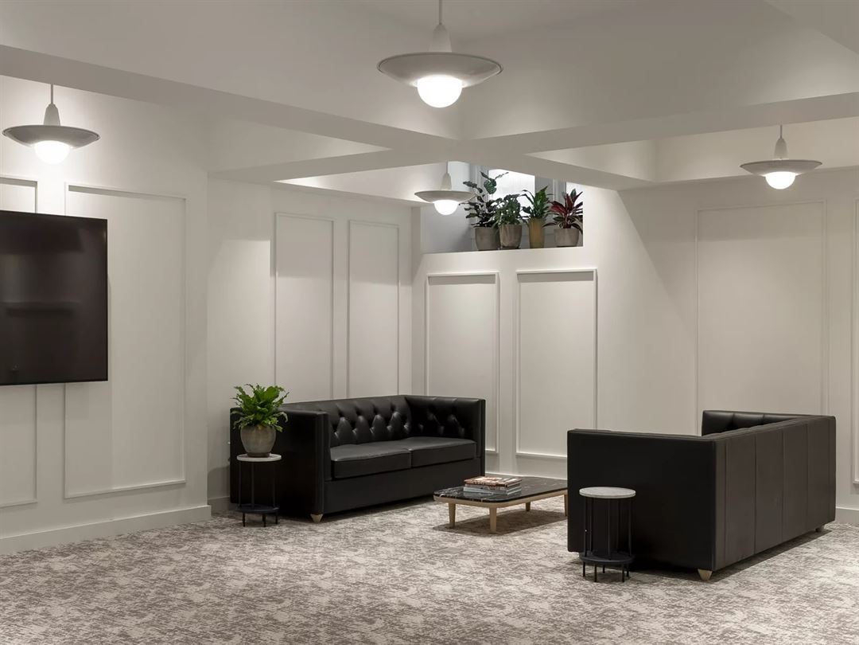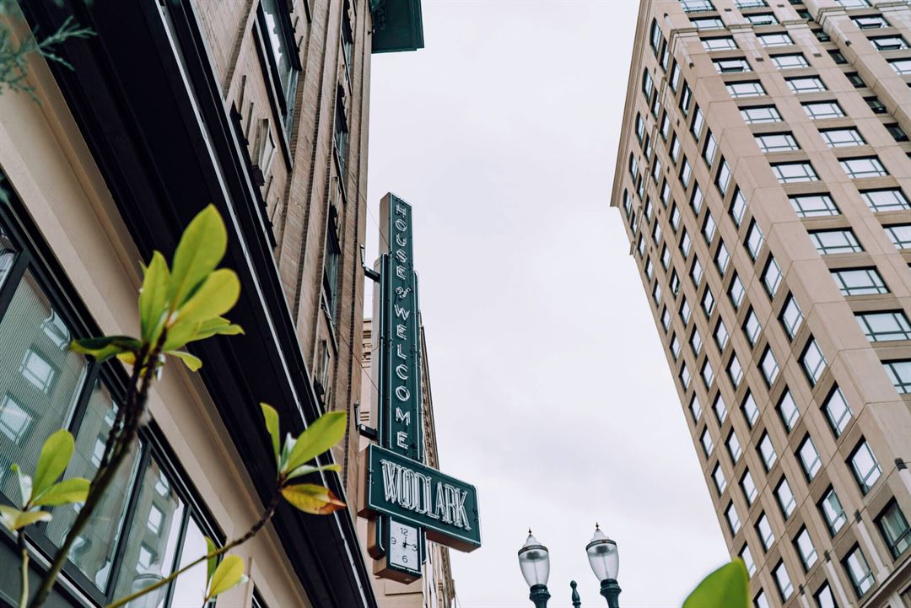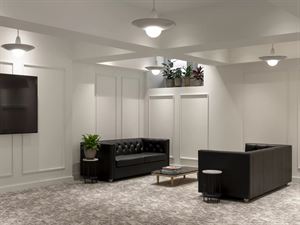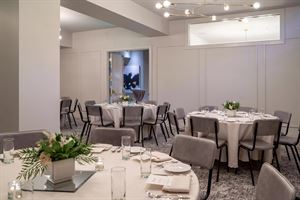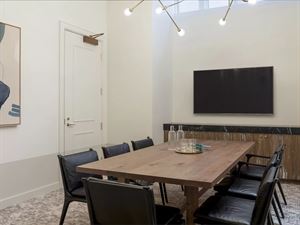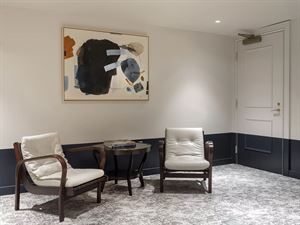About Woodlark
Host an event that inspires at Woodlark in downtown Portland. Housed in the lower level of the hotel accompanied by a private street-level entrance along Park Avenue, Woodlark harbors four dynamic gathering spaces offering a total of 2,160 square feet of event space. From board meetings and off-site brainstorming sessions to cocktail receptions, social celebrations and creative workshops, Woodlark’s dedicated team of event planners is versed in making every gathering distinct, providing collaborative, interactive and creative meeting offerings that draw from Woodlark’s local network of co-conspirators.
With catering provided from Chef Doug Adams’ flagship restaurant, Bullard, to unique experiences made available to groups in collaboration with local partners, Woodlark imbues every function with the innovative spirit expected of Portland.
Event Spaces
Grove
Juniper
Larch
Meadow
Neighborhood
Venue Types
Amenities
- Wireless Internet/Wi-Fi
Features
- Max Number of People for an Event: 100
