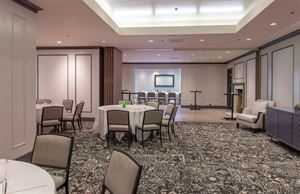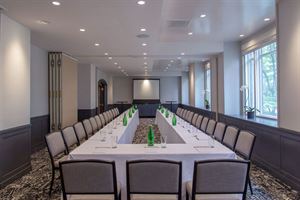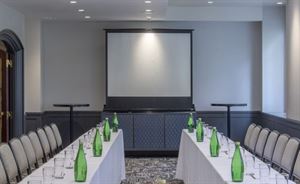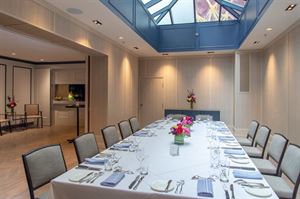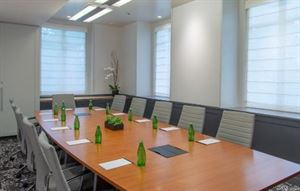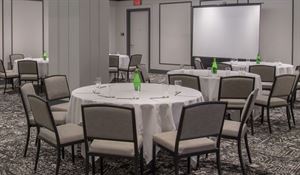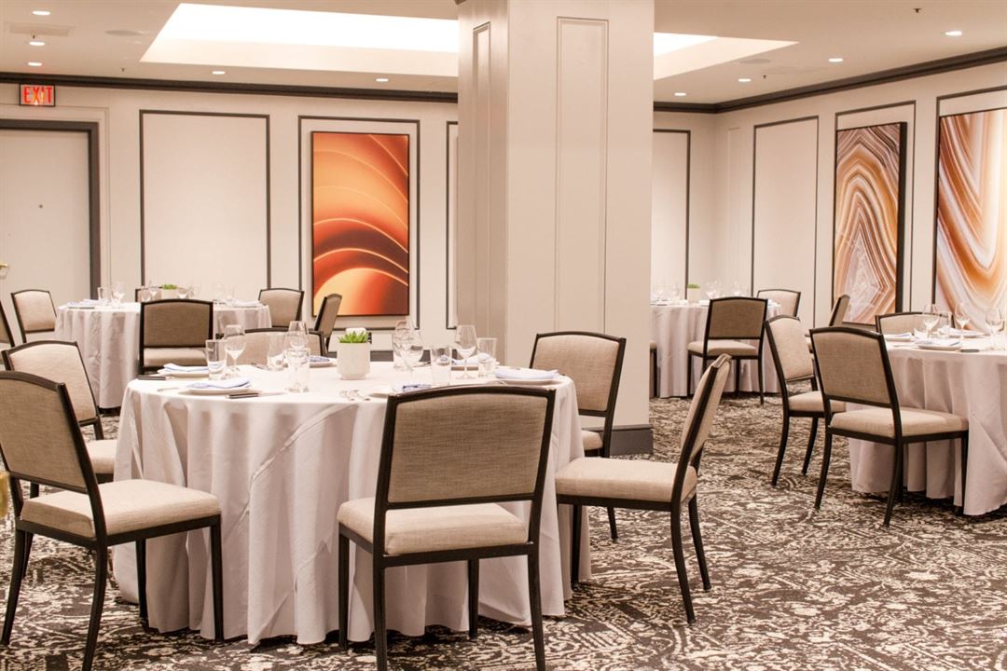

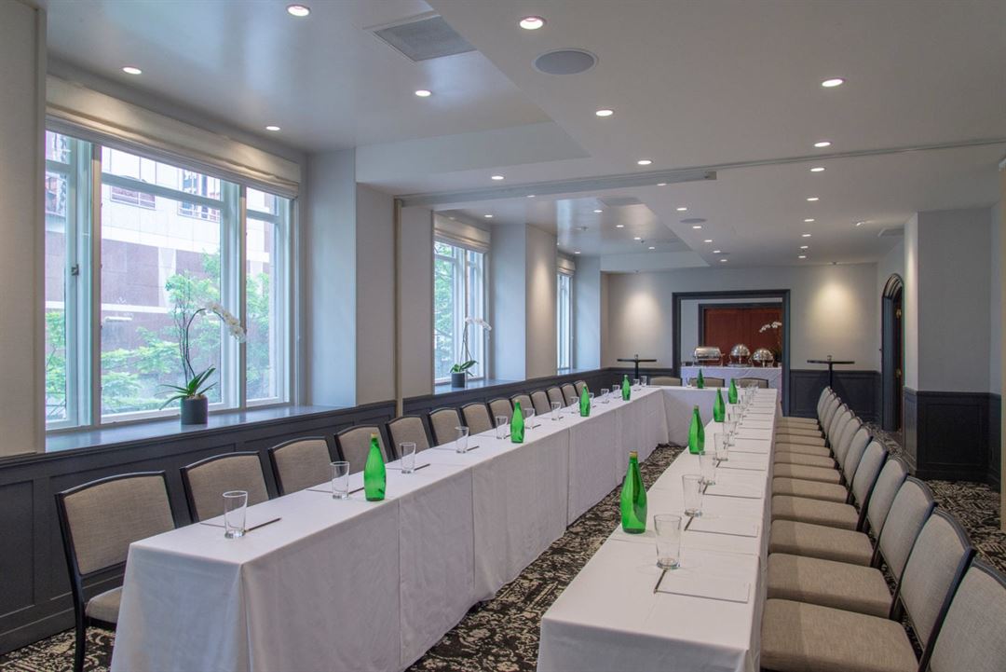
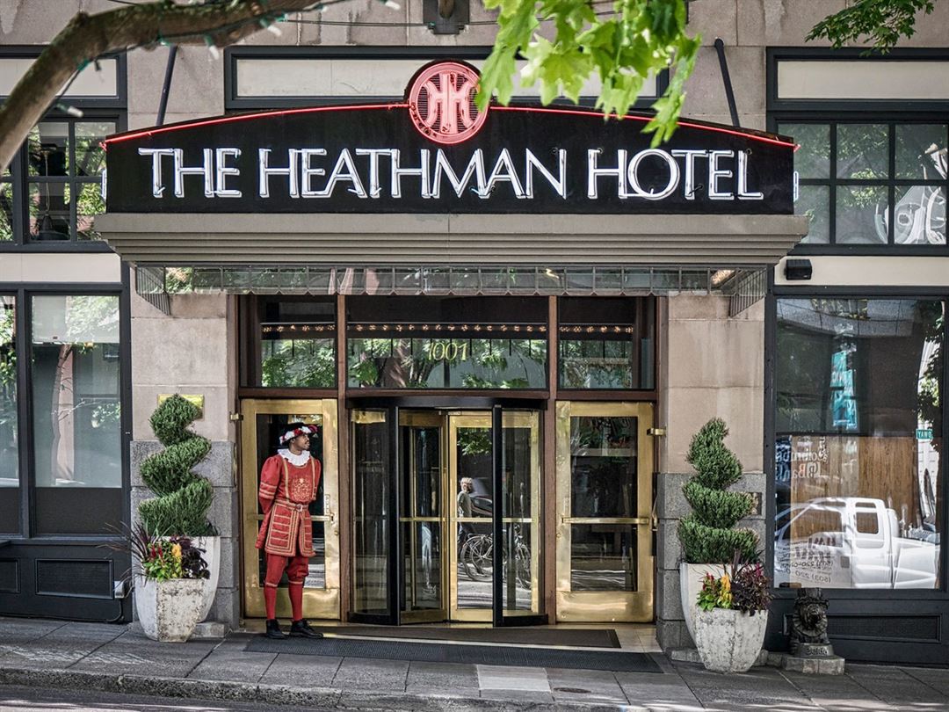
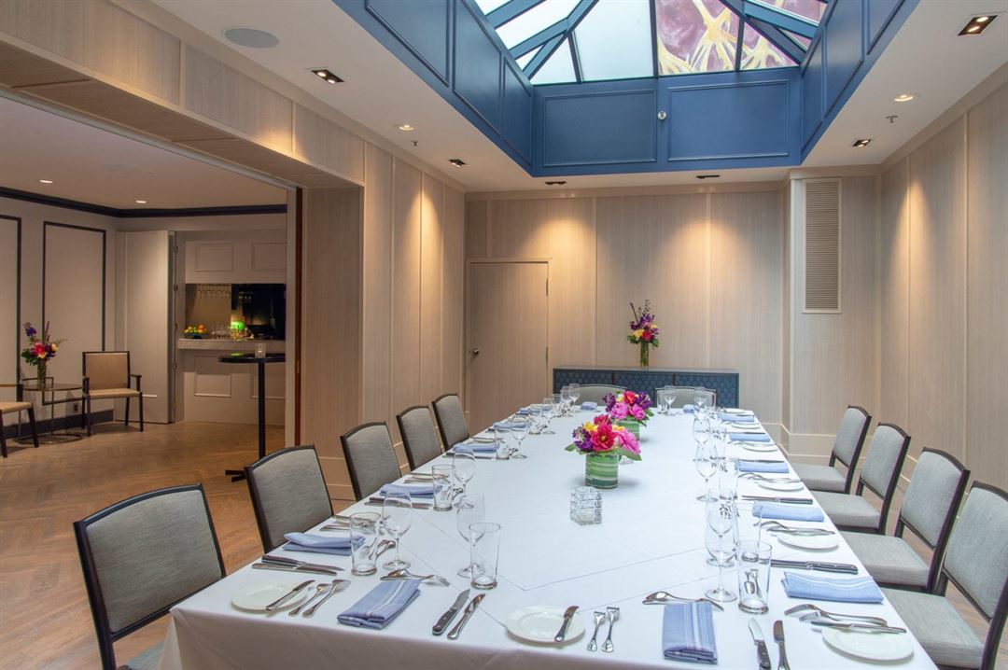







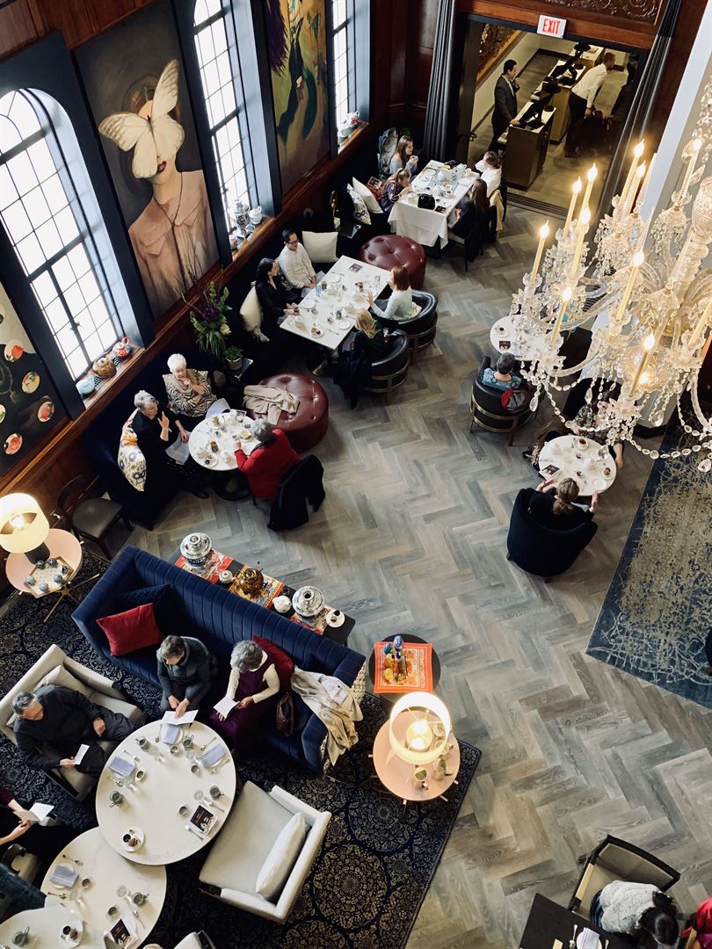
About Heathman Hotel
An Iconic Landmark - Authentic, Curious, and Inviting.
One of Portland’s most recognizable landmarks, the iconic Heathman Hotel blends rich history with a reverent appreciation for the arts. A cultural fixture since the day it opened in 1927, the hotel balances its vibrant past with modern sensibility.
Recent renovations highlight its one-of-a-kind library and reaffirm the hotel’s role as a welcome respite for the creative, artistic set in downtown Portland and its visitors from around the globe. The Heathman Hotel is the best of Portland, wrapped up into one property.
We look forward to welcoming your group at Heathman Hotel!
Event Pricing
Hotel Catering Menu
Attendees: 0-150
| Pricing is for
all event types
Attendees: 0-150 |
$38 - $95
/person
Pricing for all event types
Event Spaces
Boradway
Fremont
Morrison
Opus
St. Johns
Symphony
Additional Event Spaces
Neighborhood
Venue Types
Amenities
- ADA/ACA Accessible
- Full Bar/Lounge
- On-Site Catering Service
- Valet Parking
- Wireless Internet/Wi-Fi
Features
- Max Number of People for an Event: 150
- Number of Event/Function Spaces: 8
- Total Meeting Room Space (Square Feet): 3,469
- Year Renovated: 2018
