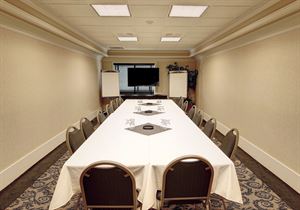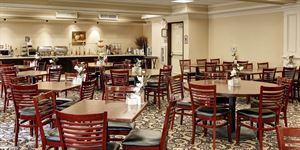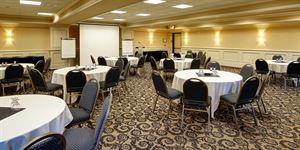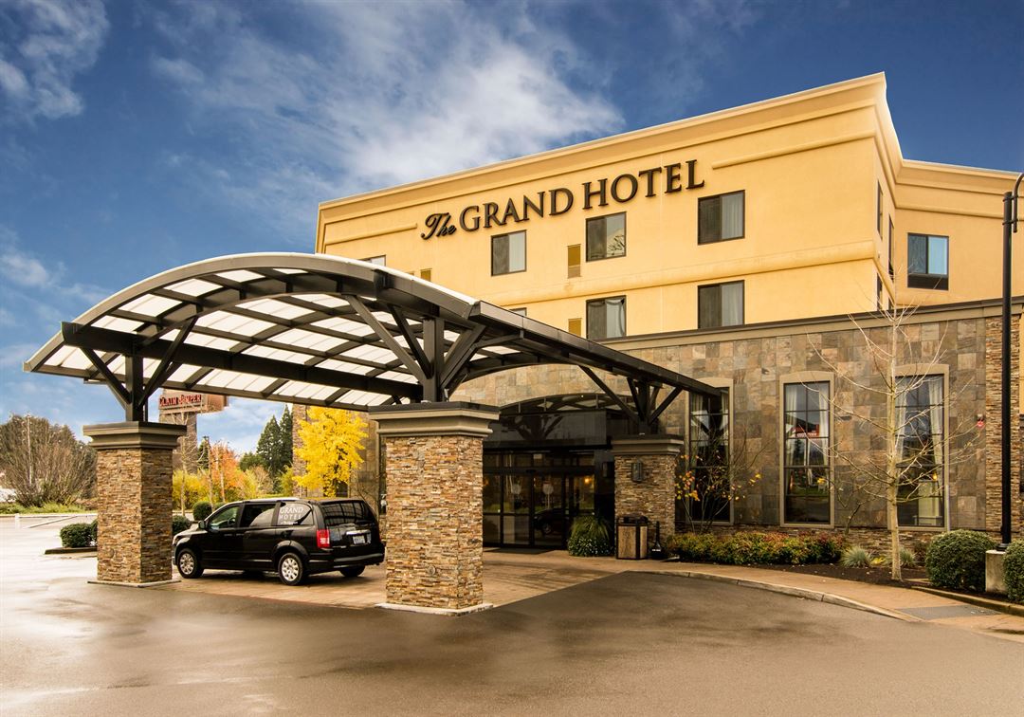
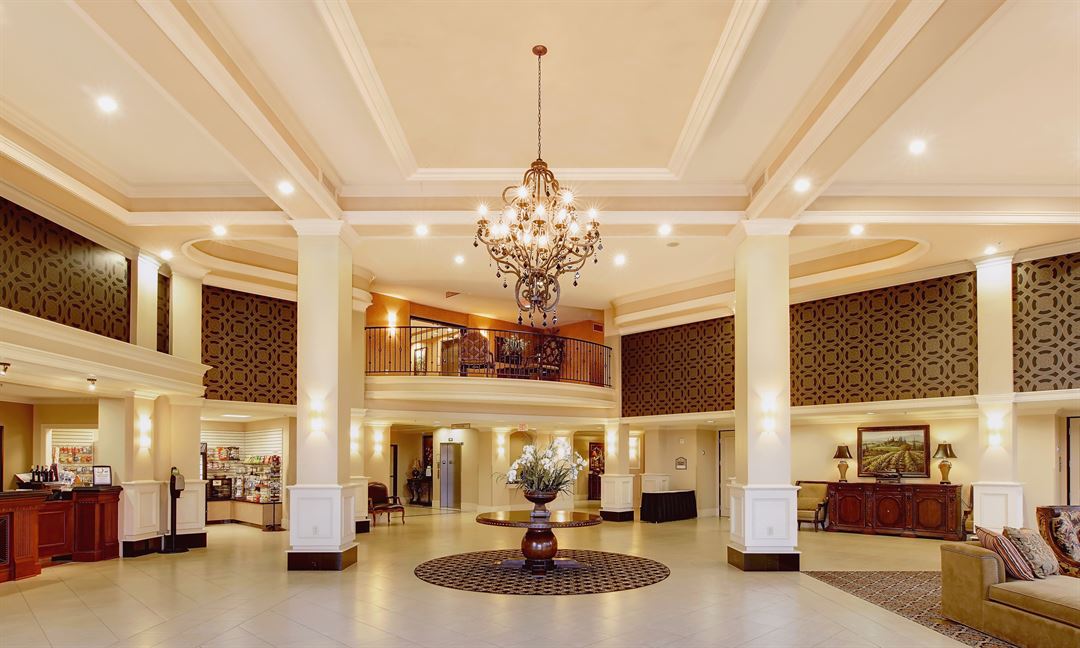
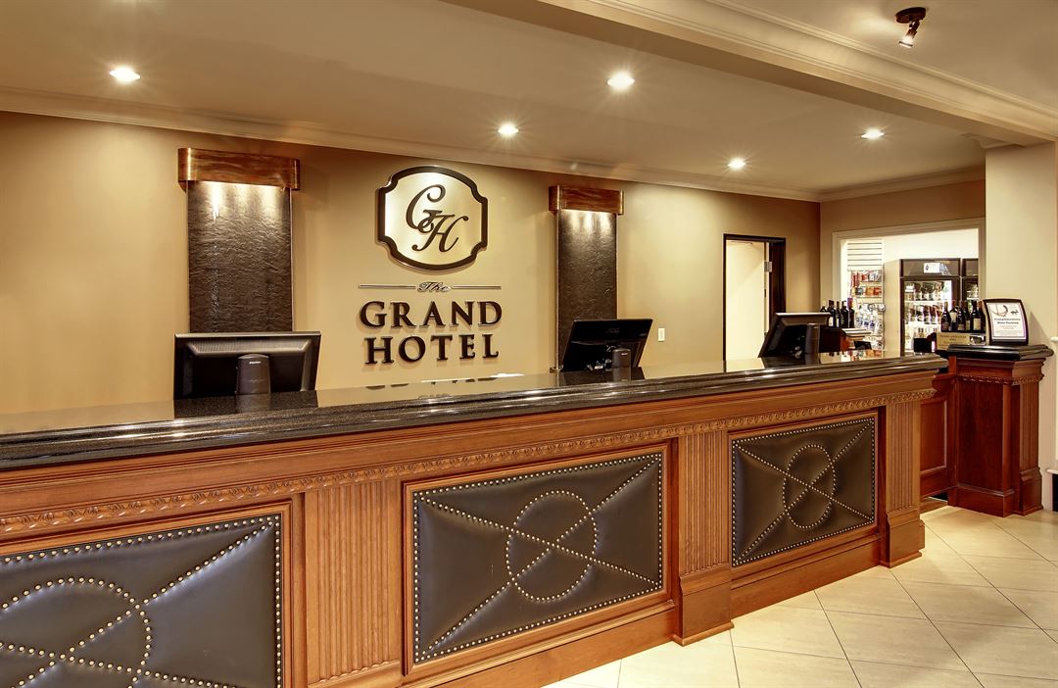
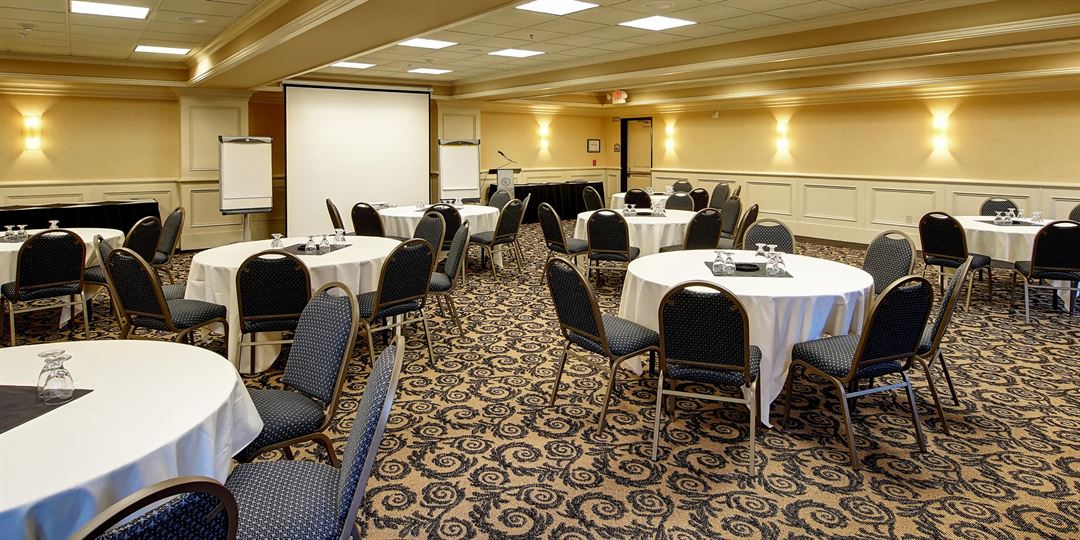
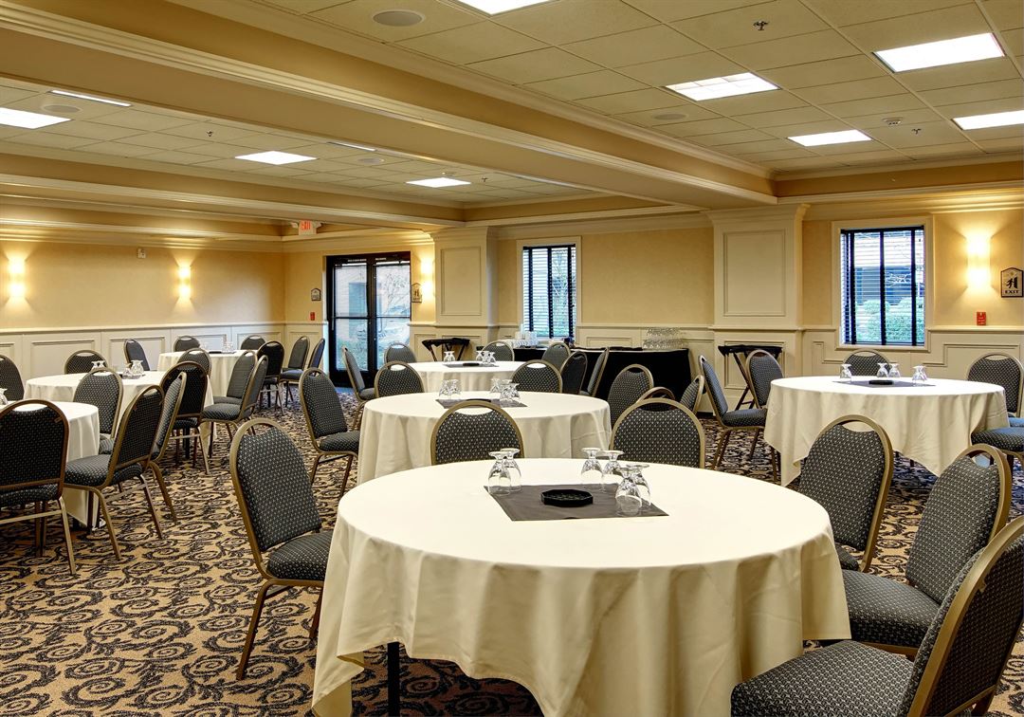








The Grand Hotel at Bridgeport
7265 SW Hazel Fern Rd, Portland, OR
80 Capacity
Experience our warm and inviting interior and professionally-trained staff for your next meeting or event. The Grand Hotel at Bridgeport is a distinctively different upscale facility ready to host you and your guests! Whether you are planning a family function for 100 people or a professional business lunch for 10, The Grand Hotel has over 2,150 square-feet of flexible meeting space to accommodate your next meeting or special event.
Event Spaces
Additional Info
Venue Types
Amenities
- ADA/ACA Accessible
- Indoor Pool
- Outside Catering Allowed
- Wireless Internet/Wi-Fi
Features
- Max Number of People for an Event: 80
- Number of Event/Function Spaces: 2
- Total Meeting Room Space (Square Feet): 2,150
