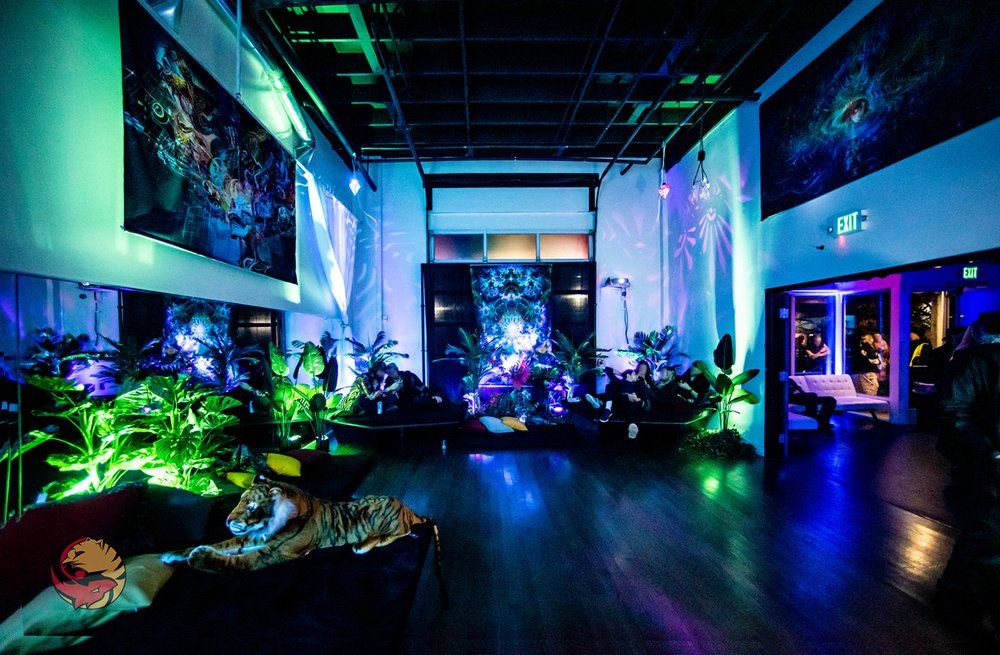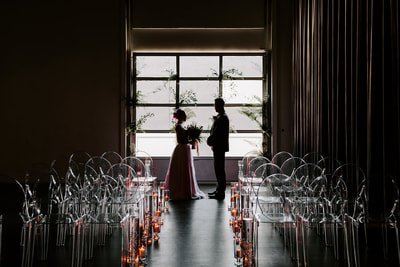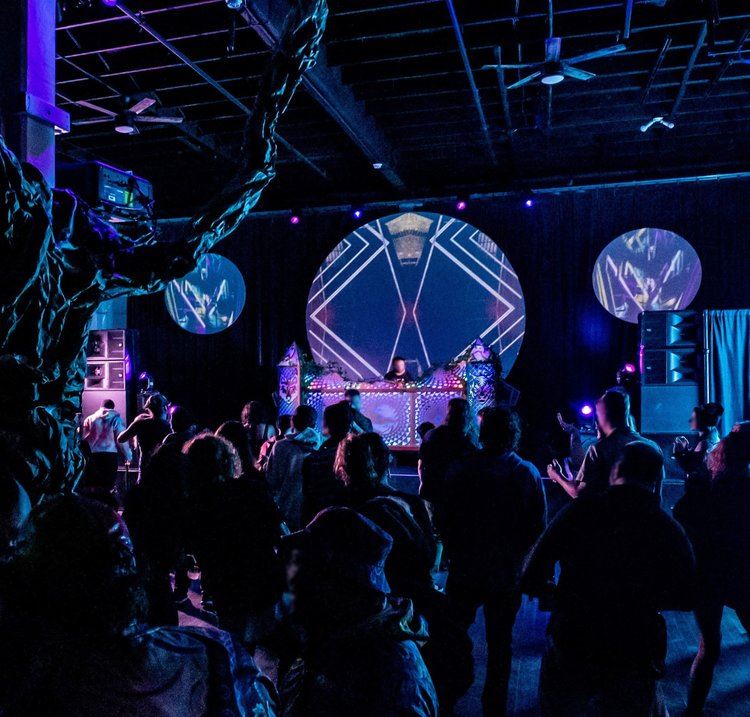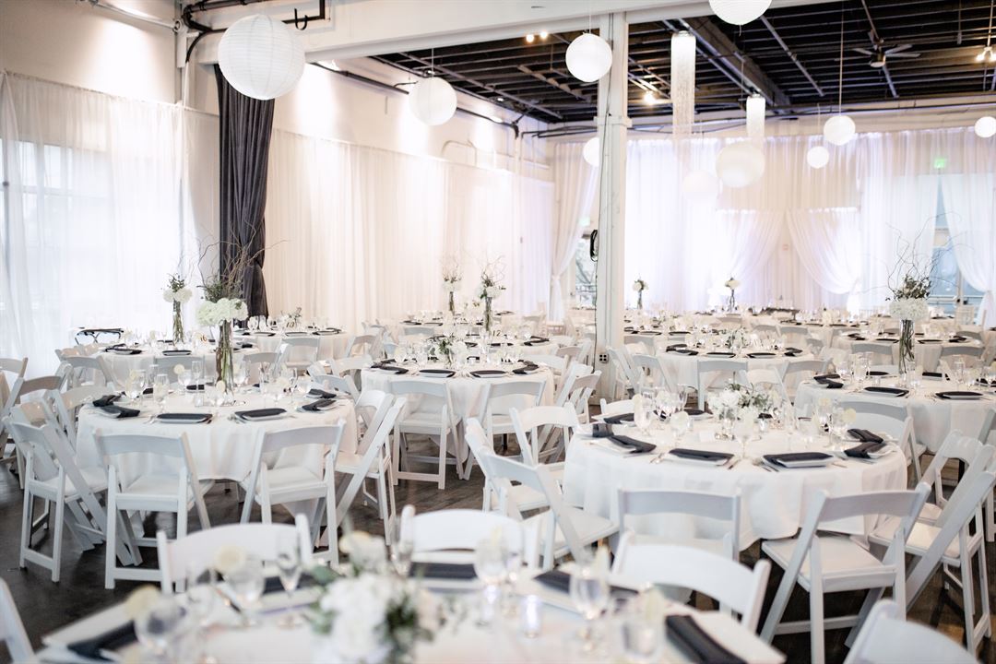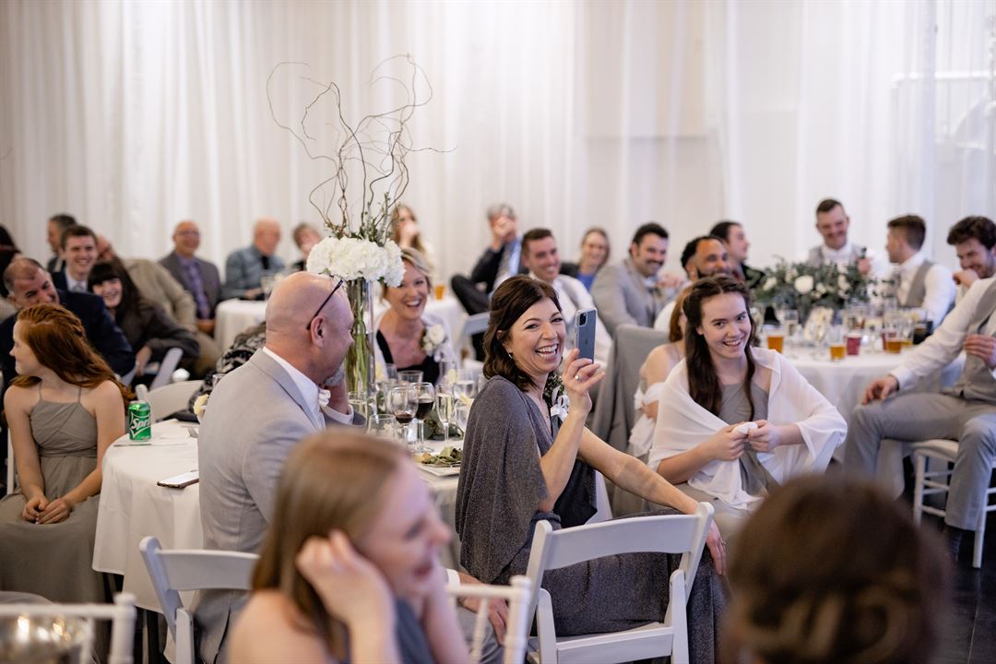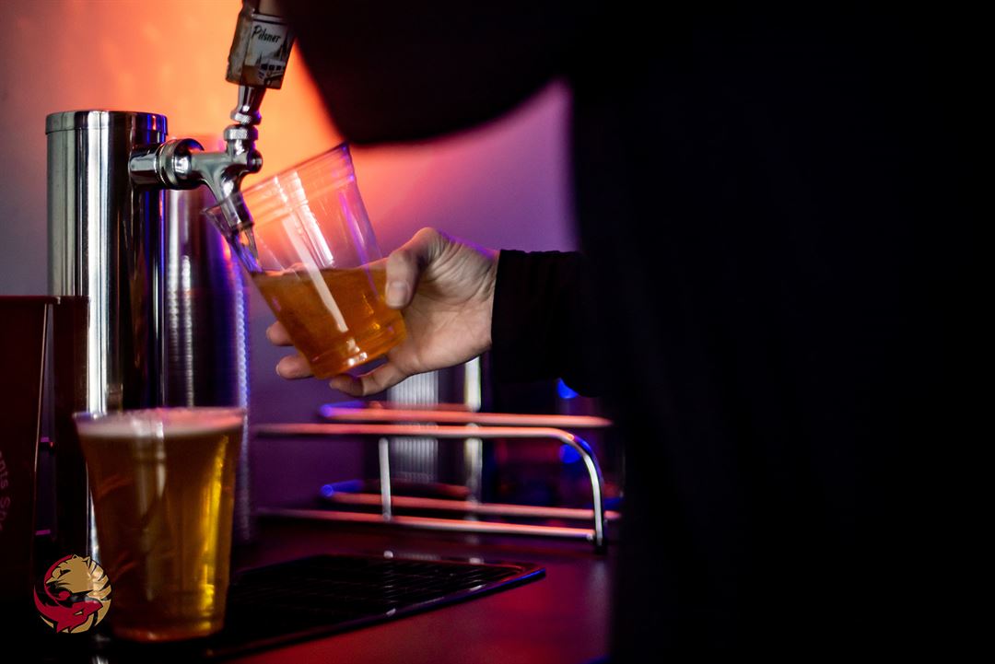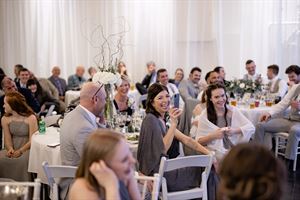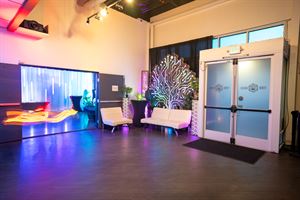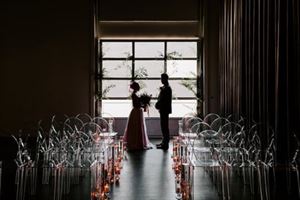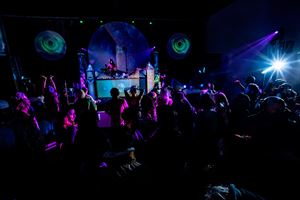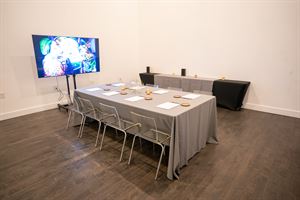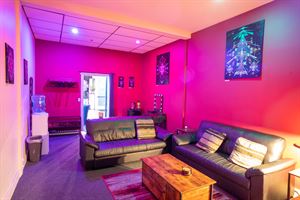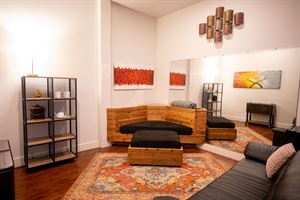About The Den
We are a community-centric event venue and live music space. We host all genres of music, events, art, and gatherings, and are a safe space for expression and our community. Our rental space optimistically aspires to foster collaboration, creativity, inspiration and connection. The space features top of the line sound and lighting equipment and a rotating selection of local art including BiPoC artists and crafters.
The Den offers 5,000 square feet of event space. We aim to curate a dynamic and flexible yet affordable venue for your special event. We are conveniently located in the SE Industrial Waterfront area of Portland, Oregon and are central to many restaurants, hotels, and area attractions. Consider The Den for your next conference, meeting, wedding, party, holiday celebration, and any other event you can think of. Please visit our website for more information and contact us with any questions!
Event Pricing
Up-lighting Package
Attendees: 1-540
| Pricing is for
all event types
Attendees: 1-540 |
$350 - $450
/event
Pricing for all event types
Basic Audio Visual Package
Attendees: 150-525
| Deposit is Required
| Pricing is for
all event types
Attendees: 150-525 |
$450
/event
Pricing for all event types
Premiere Audio Visual Package (Ballroom)
Attendees: 150-525
| Deposit is Required
| Pricing is for
all event types
Attendees: 150-525 |
$750
/event
Pricing for all event types
Full Venue
Attendees: 150-525
| Deposit is Required
| Pricing is for
all event types
Attendees: 150-525 |
$4,000 - $5,142.50
/event
Pricing for all event types
Audio Visual Engineer or Technician
Attendees: 1-540
| Pricing is for
all event types
Attendees: 1-540 |
$35 - $75
/hour
Pricing for all event types
Event Spaces
Full Venue Buyout
The Foyer
The Living Room Studio
The Family Room
The Study
The Lounge
The Guest Bedroom
Neighborhood
Venue Types
Amenities
- ADA/ACA Accessible
- Full Bar/Lounge
- Outdoor Function Area
- Outside Catering Allowed
- Wireless Internet/Wi-Fi
Features
- Max Number of People for an Event: 525
- Number of Event/Function Spaces: 4
- Special Features: Event manager, Preferred vendor list, House lighting packages, Pipe & drape, Lounge furniture in black & white, Tables & chairs set-up, Sign holders, Foyer LED TV screen, Bar votives, Parking, Full sound packages, Projection
- Total Meeting Room Space (Square Feet): 5,000
- Year Renovated: 2015
