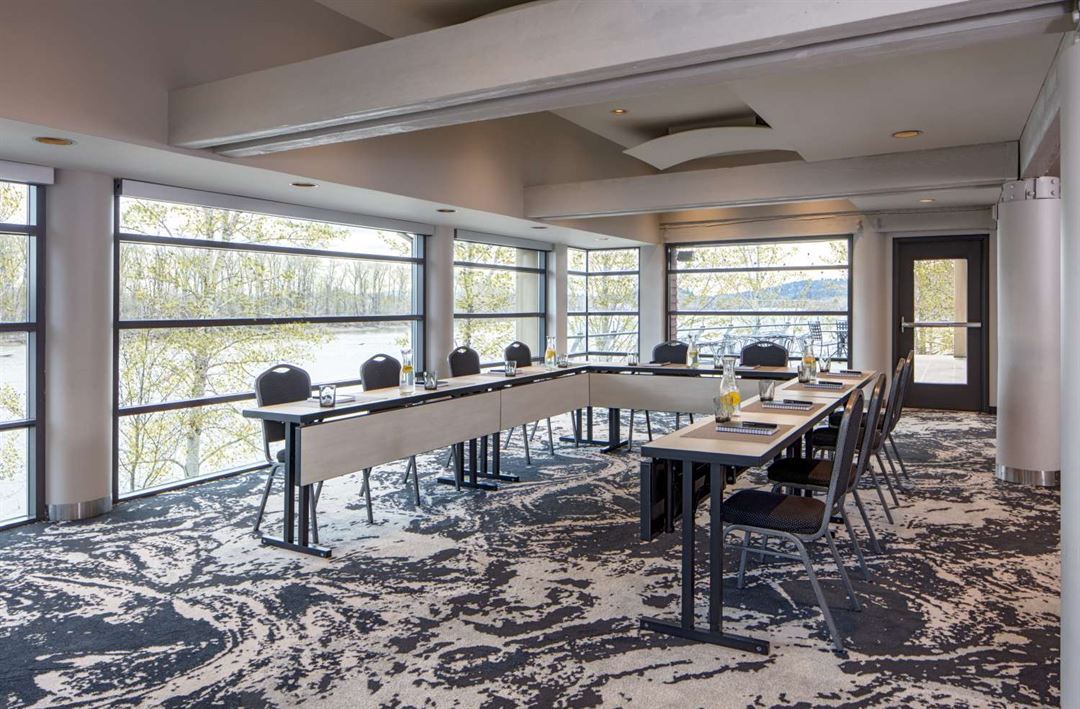
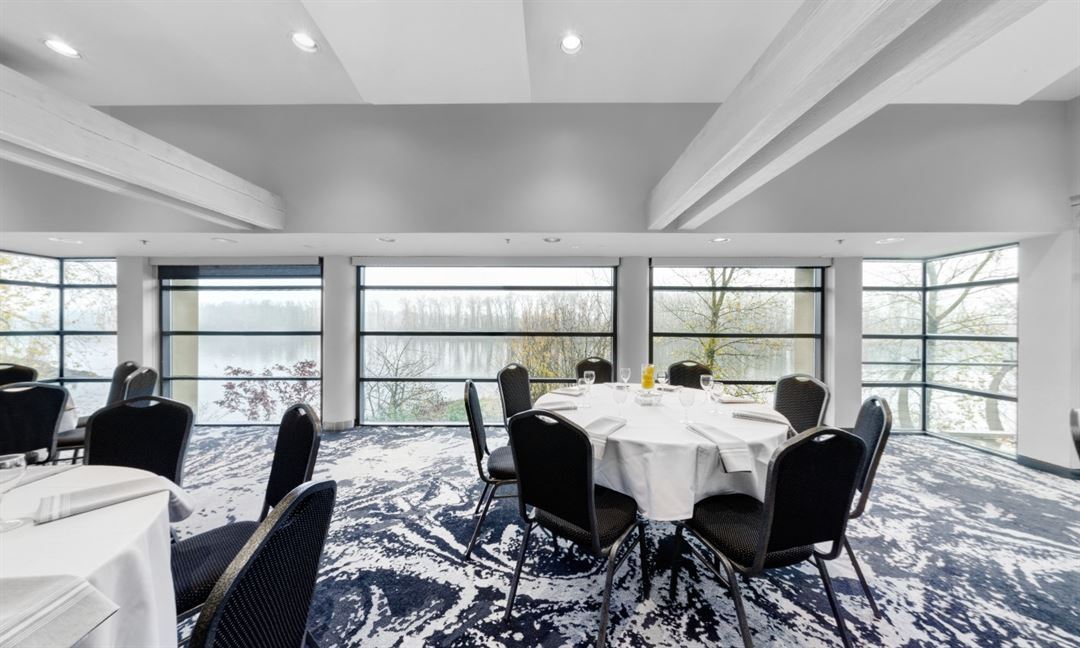
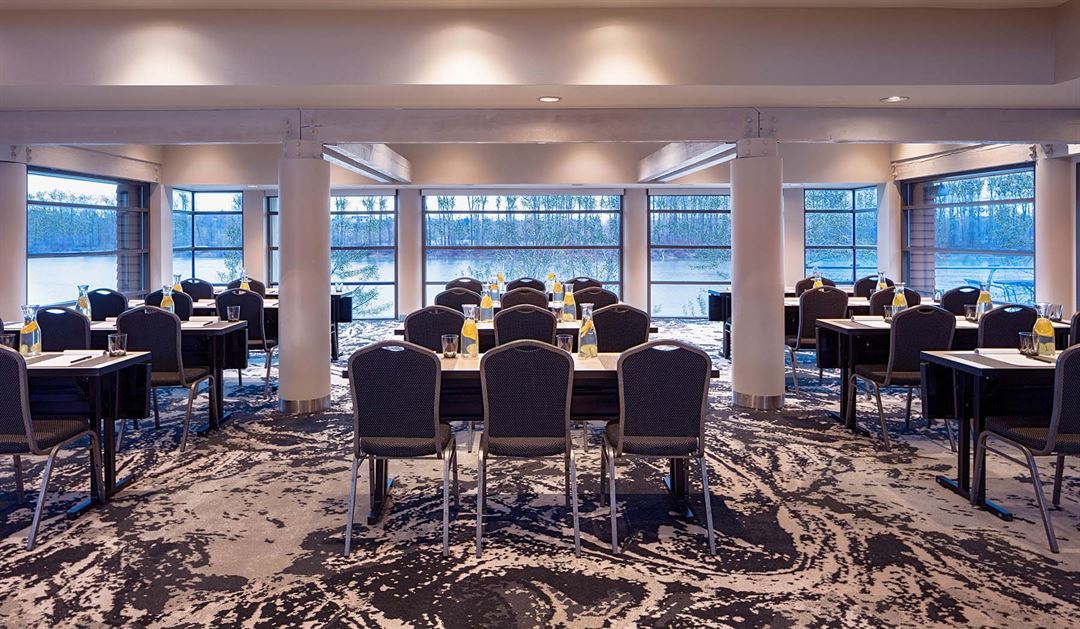
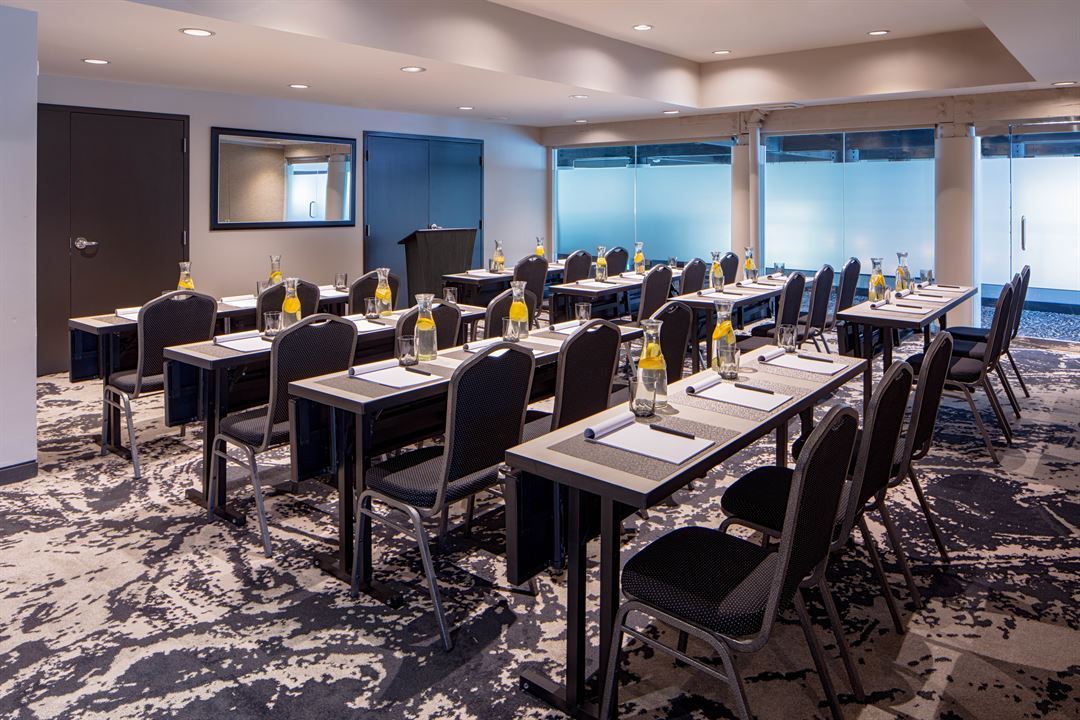
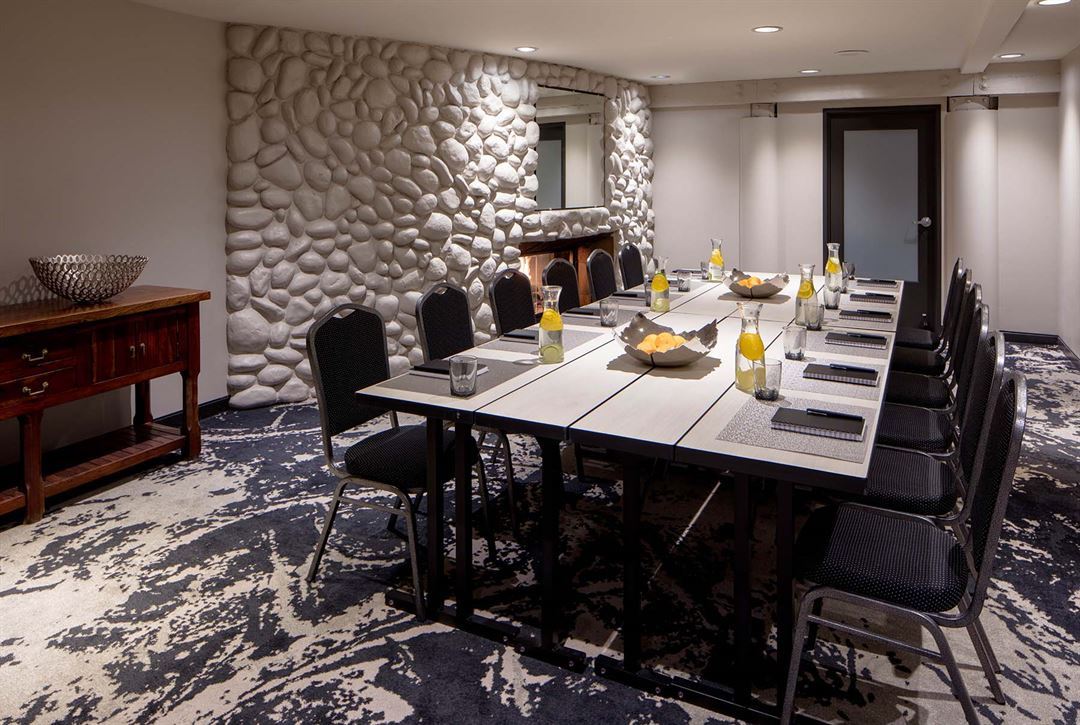








River's Edge Hotel
455 SW Hamilton Court, Portland, OR
300 Capacity
$950 to $3,750 for 50 Guests
Plan your next gathering at River’s Edge Hotel, the ideal Portland location for weddings, meetings and events.
Whether you’re expecting only 10 or up to 120 guests, River’s Edge Hotel has 3,000-square-feet of dedicated indoor meeting space to accommodate your Portland event. We have three flexible event rooms, two private dining rooms and a boardroom from which you can choose. Prefer to have your party outside? Our spacious outdoor terraces overlooks the Willamette River and a picturesque riverside lawn.
Event Pricing
Catering Menu
$19 - $75
per person
Event Spaces






Additional Info
Neighborhood
Venue Types
Amenities
- ADA/ACA Accessible
- Full Bar/Lounge
- On-Site Catering Service
- Valet Parking
- Waterfront
- Waterview
- Wireless Internet/Wi-Fi
Features
- Max Number of People for an Event: 300
- Number of Event/Function Spaces: 6
- Total Meeting Room Space (Square Feet): 3,000
- Year Renovated: 2017